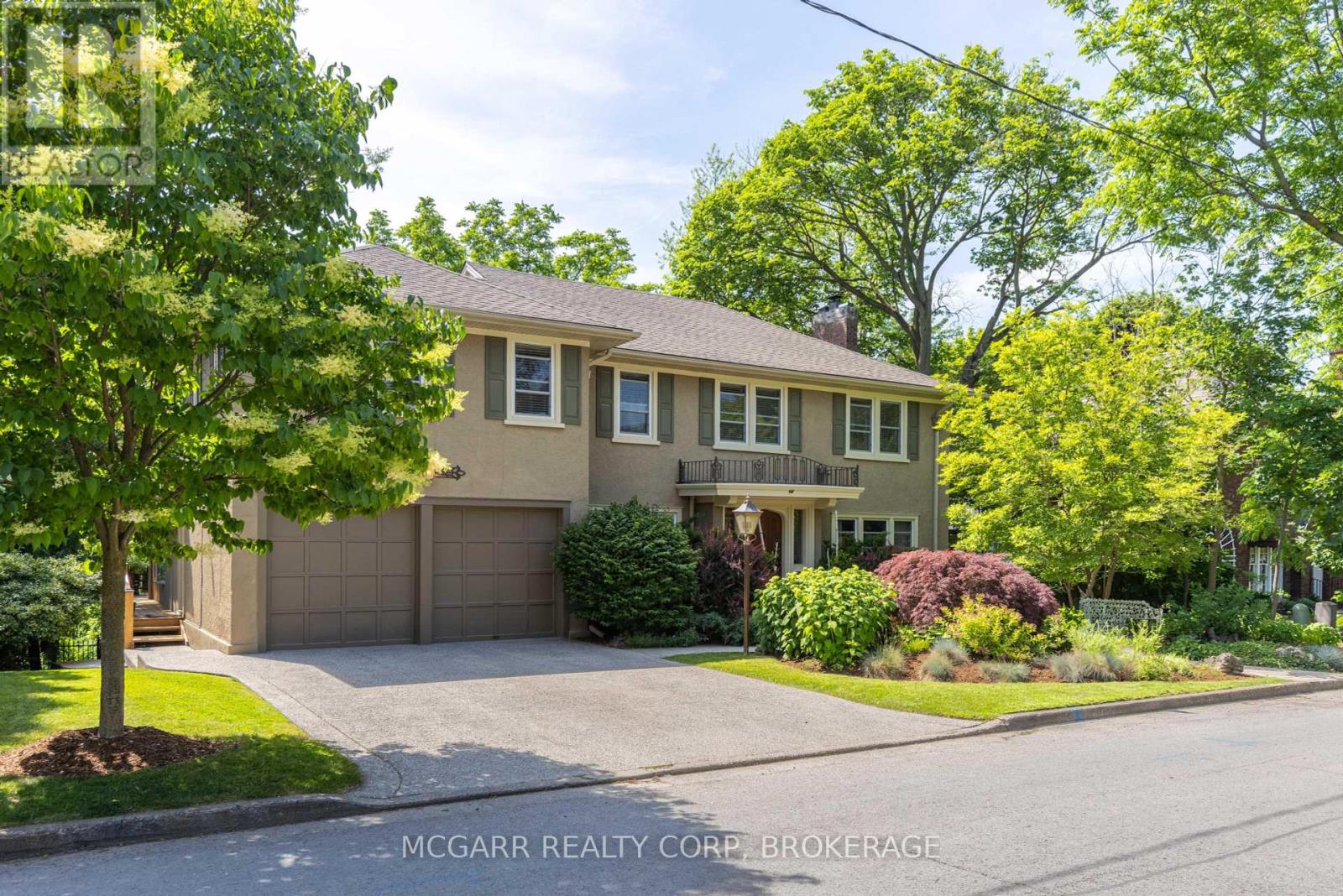- Houseful
- ON
- St. Catharines
- Glenridge
- 62 Hillcrest Ave

Highlights
Description
- Time on Houseful103 days
- Property typeSingle family
- Neighbourhood
- Median school Score
- Mortgage payment
This home has it all. Location, space, property, privacy and a true staycation feel. Entertaining bright living room with fireplace and leads to a light filled library. The formal dining room views the stunning backyard. Enjoy the warming fireplace in the family room or walk out to the two level deck with ground access. The updated kitchen with slate floor has a large island with sink plus there is a bar with a sink and wine fridge. The custom Birchview Cabinetry blends with the Bosch Dishwasher, Fisher Paykel fridge, and Wolf 4 burner gas stove. A mudroom, 2pc and a back stairway finishes the main level. The elegant front oak stairway leads to the upper level where you will find 5 bedrooms, 3 bathrooms and the laundry room. The primary suite has ravine views, gas fireplace, walk in closet and a sitting room. The 5 pc ensuite has 2 sinks, soaker tub and large glass shower. A 4pc and a 3pc services the other 4 bedrooms. The ground level has lots of storage space, 2 walkouts, rec room, and office with a fireplace. The very private terraced yard makes you feel like you are in Muskoka. Enjoy the soothing hot tub, decks, perennial gardens, in ground salt water and solar heated pool, fantastic fully equipped pool house bar with its own 2pc. A home to live in, play in and grow in. This home is perfect for a blended family who also want to have lots of space for privacy. Very spacious deck leading down to a 6 person hot tub and super private hidden alcove area for curling up. Party in the stunning pool level and gather around the fully equipped tiki bar. Come for a visit and stay for a lifetime. (id:55581)
Home overview
- Cooling Central air conditioning
- Heat source Natural gas
- Heat type Forced air
- Has pool (y/n) Yes
- Sewer/ septic Sanitary sewer
- # total stories 2
- Fencing Fully fenced, fenced yard
- # parking spaces 4
- Has garage (y/n) Yes
- # full baths 4
- # half baths 1
- # total bathrooms 5.0
- # of above grade bedrooms 5
- Flooring Hardwood
- Has fireplace (y/n) Yes
- Subdivision 457 - old glenridge
- View River view, valley view, view of water
- Water body name Twelve mile creek
- Lot desc Landscaped
- Lot size (acres) 0.0
- Listing # X12273755
- Property sub type Single family residence
- Status Active
- 2nd bedroom 5.7607m X 3.81m
Level: 2nd - Laundry 2.4384m X 2.2555m
Level: 2nd - 4th bedroom 4.2672m X 2.7432m
Level: 2nd - Bathroom 3.3528m X 1.524m
Level: 2nd - Primary bedroom 4.4806m X 7.3152m
Level: 2nd - Bathroom 4.0843m X 2.1946m
Level: 2nd - Bathroom 2.225m X 1.6154m
Level: 2nd - 3rd bedroom 3.3528m X 3.29m
Level: 2nd - 5th bedroom 5.4864m X 2.7432m
Level: 2nd - Recreational room / games room 5.4254m X 3.9624m
Level: Ground - Office 4.4501m X 3.5357m
Level: Ground - Kitchen 5.7912m X 5.1816m
Level: Main - Library 4.4806m X 4.1758m
Level: Main - Bathroom 1.55m X 0.85m
Level: Main - Living room 7.6505m X 4.2367m
Level: Main - Family room 5.2121m X 4.6634m
Level: Main - Dining room 5.6693m X 3.7186m
Level: Main
- Listing source url Https://www.realtor.ca/real-estate/28581691/62-hillcrest-avenue-st-catharines-old-glenridge-457-old-glenridge
- Listing type identifier Idx

$-6,333
/ Month












