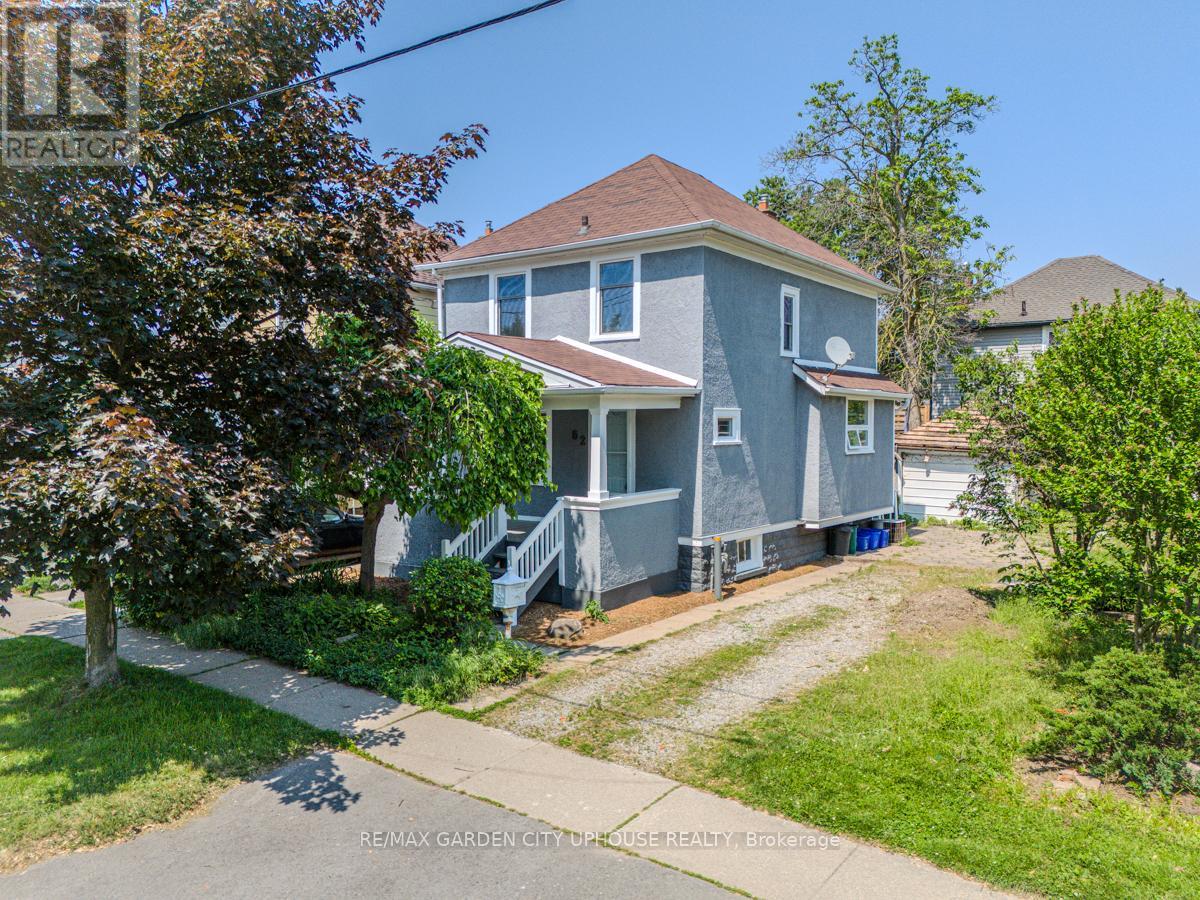- Houseful
- ON
- St. Catharines
- The Haig
- 62 Thomas St

Highlights
Description
- Time on Houseful84 days
- Property typeSingle family
- Neighbourhood
- Median school Score
- Mortgage payment
THE HOME: 62 Thomas Street is great the way it is and loaded with potential. Spacious, well presented and right where you want to be. In the up-and-coming pocket of Mid-town St. Catharines. This 1089 sqft, 2 storey is naturally light, features solid oak flooring, grand headers, nice high ceilings and is loaded with character. Living room with fireplace enclosure, dining room with sliding door to the back. Kitchen has plenty of cupboard and counter space. 3 beds UP with 4 piece bath including claw foot tub. Down, the basement is clean and perfect for storage or to finish. Garage roof is being replaced. Charming low maintenance yard with tiered patio for barbeque season. Just around the corner from Alex Mackenzie Park, with its ball diamond, ball hockey playground and tennis courts. A kids (or the kid in you) dream. The lot next door is going to have a new build in the future and you are well positioned for a solid investment for you and your lifestyle. (id:55581)
Home overview
- Cooling Central air conditioning
- Heat source Natural gas
- Heat type Forced air
- Sewer/ septic Sanitary sewer
- # total stories 2
- # parking spaces 3
- Has garage (y/n) Yes
- # full baths 1
- # total bathrooms 1.0
- # of above grade bedrooms 3
- Subdivision 451 - downtown
- Lot size (acres) 0.0
- Listing # X12217287
- Property sub type Single family residence
- Status Active
- 2nd bedroom 4.04m X 2.87m
Level: 2nd - 3rd bedroom 3.04m X 2.88m
Level: 2nd - Bedroom 3.53m X 2.87m
Level: 2nd - Other 7.56m X 5.77m
Level: Basement - Dining room 3.26m X 3.2m
Level: Main - Kitchen 3.95m X 2.3m
Level: Main - Living room 4.37m X 3.4m
Level: Main
- Listing source url Https://www.realtor.ca/real-estate/28461217/62-thomas-street-st-catharines-downtown-451-downtown
- Listing type identifier Idx

$-1,280
/ Month
