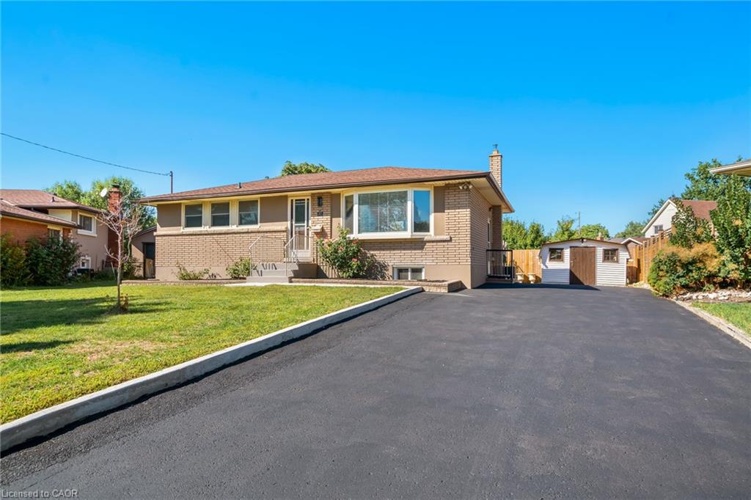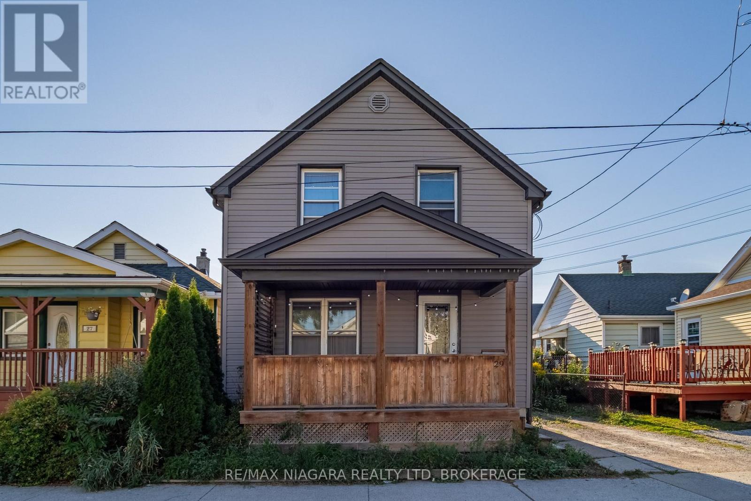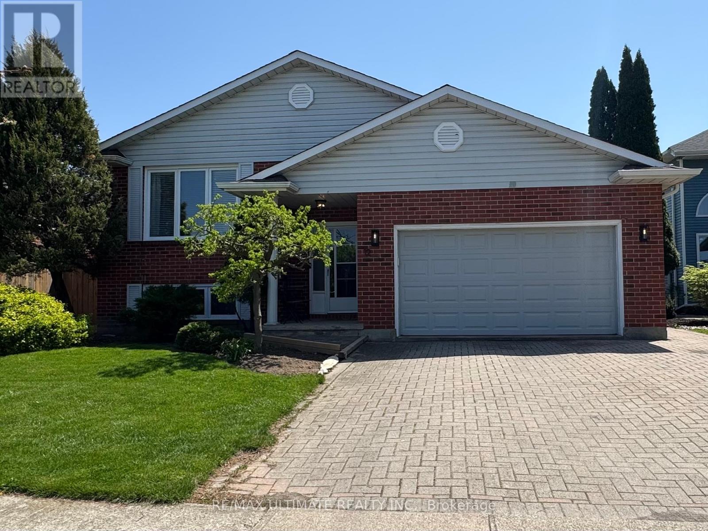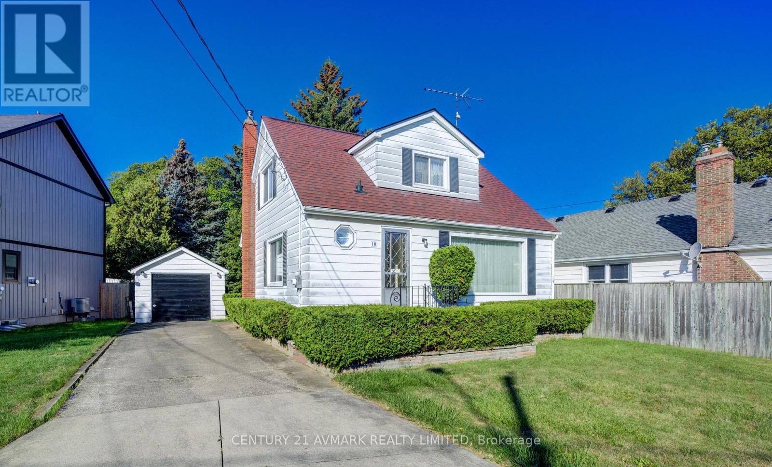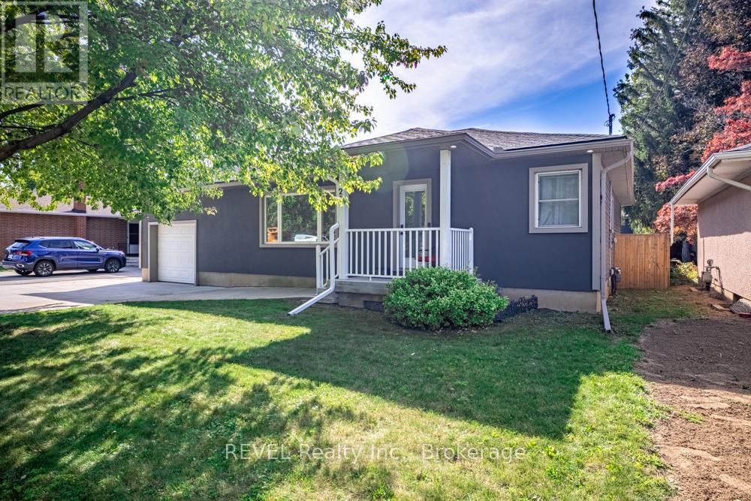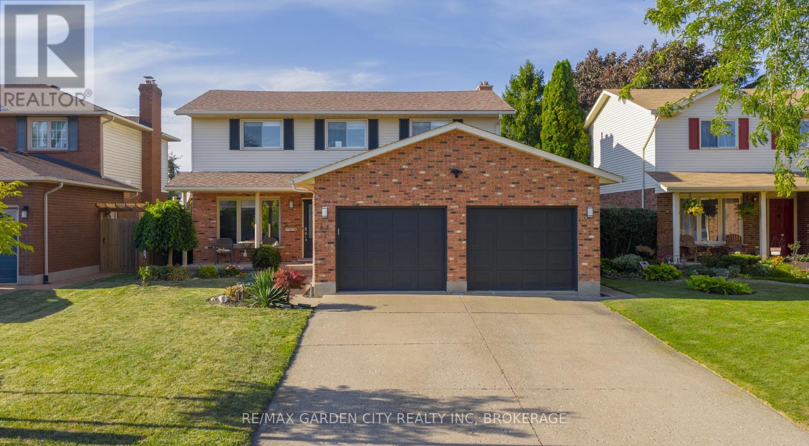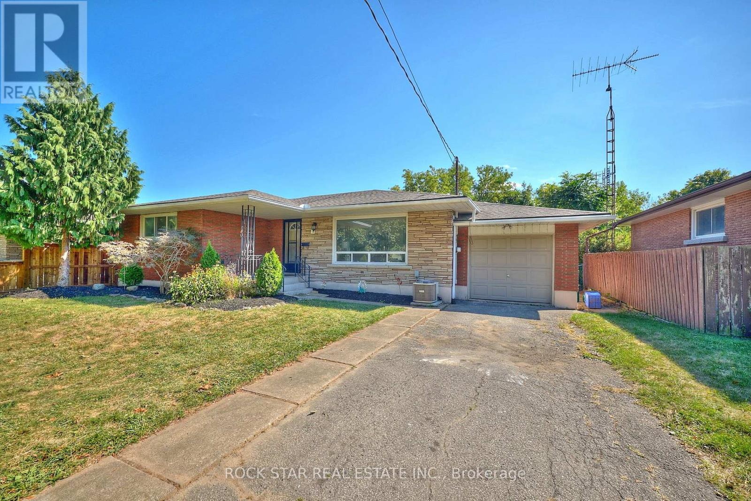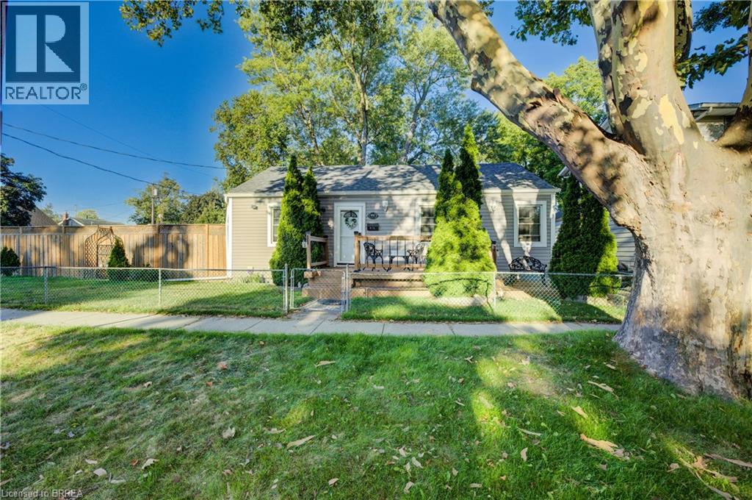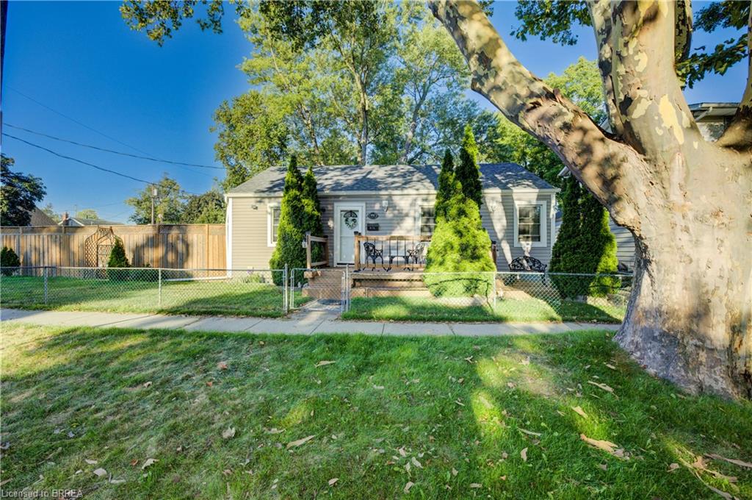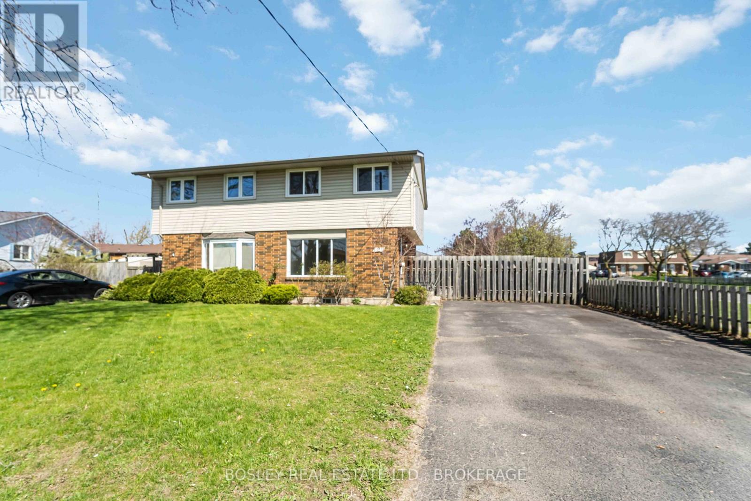- Houseful
- ON
- St. Catharines
- Carlton
- 63 Berkshire Dr
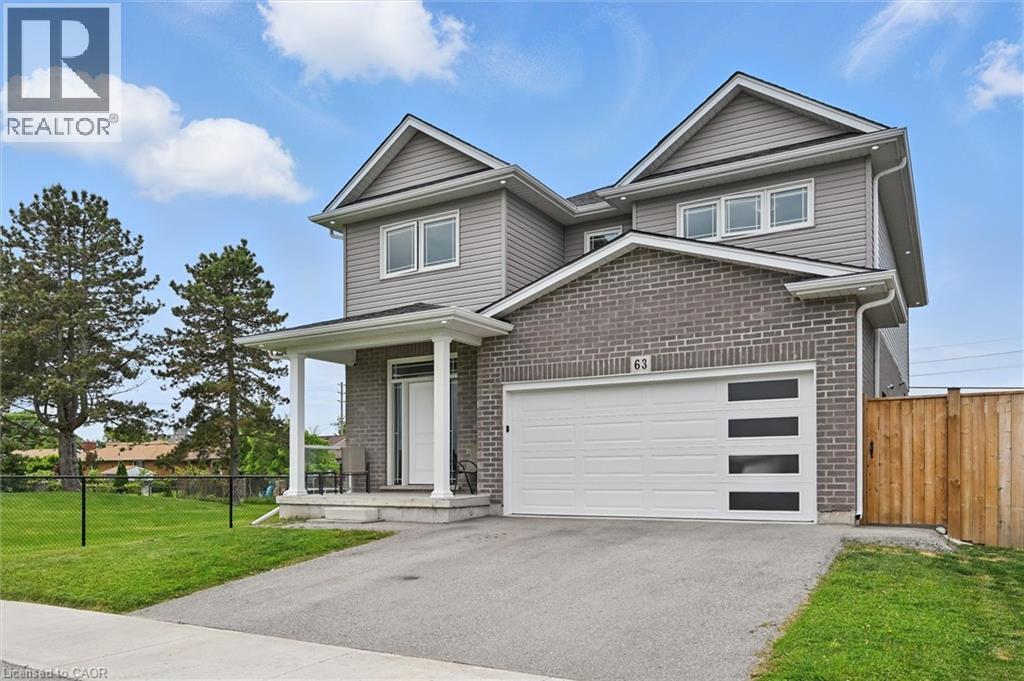
Highlights
Description
- Home value ($/Sqft)$406/Sqft
- Time on Houseful10 days
- Property typeSingle family
- Style2 level
- Neighbourhood
- Median school Score
- Mortgage payment
Welcome to this stunning, completely upgraded Fairmont Model ! An abundance of Pot lights inside and out and beautiful Engineered flooring. This 2 storey detached home comes with 9ft ceilings on the main floor, make this an open concept chef's kitchen with living room an absolute entertainers delight. Boasting Maple Cabinets, crown moulding, pot lights, quartz countertops and top of the line appliances. Custom kitchen island with cabinets on both sides and custom lighting. From here, you can transition to your landscaped back yard with custom decking that is siding on a park, adding privacy for your relaxing summer days.Your open riser, open concept staircase leads to large bedrooms with a Primary Suite and double walk in closets, spa like ensuite with a walk in shower and double sinks. The basement has a carpeted Large rec room, a bedroom and additional 3 pc bathroom. This a must see , move in ready home that will not disappoint. (id:63267)
Home overview
- Cooling Central air conditioning
- Heat source Natural gas
- Heat type Forced air
- Sewer/ septic Municipal sewage system
- # total stories 2
- # parking spaces 4
- Has garage (y/n) Yes
- # full baths 3
- # half baths 1
- # total bathrooms 4.0
- # of above grade bedrooms 4
- Subdivision 444 - carlton/bunting
- Lot size (acres) 0.0
- Building size 2069
- Listing # 40763244
- Property sub type Single family residence
- Status Active
- Bathroom (# of pieces - 3) Measurements not available
Level: 2nd - Bedroom 3.048m X 2.438m
Level: 2nd - Bedroom 3.2m X 3.048m
Level: 2nd - Primary bedroom 4.851m X 3.785m
Level: 2nd - Bathroom (# of pieces - 3) Measurements not available
Level: 2nd - Bedroom 3.048m X 3.048m
Level: Basement - Laundry 3.048m X 1.829m
Level: Basement - Bathroom (# of pieces - 3) Measurements not available
Level: Basement - Great room 4.674m X 4.039m
Level: Main - Bathroom (# of pieces - 2) Measurements not available
Level: Main - Bonus room 1.803m X 1.829m
Level: Main - Dining room 4.242m X 2.946m
Level: Main - Kitchen 2.438m X 4.242m
Level: Main
- Listing source url Https://www.realtor.ca/real-estate/28776267/63-berkshire-drive-st-catharines
- Listing type identifier Idx

$-2,237
/ Month

