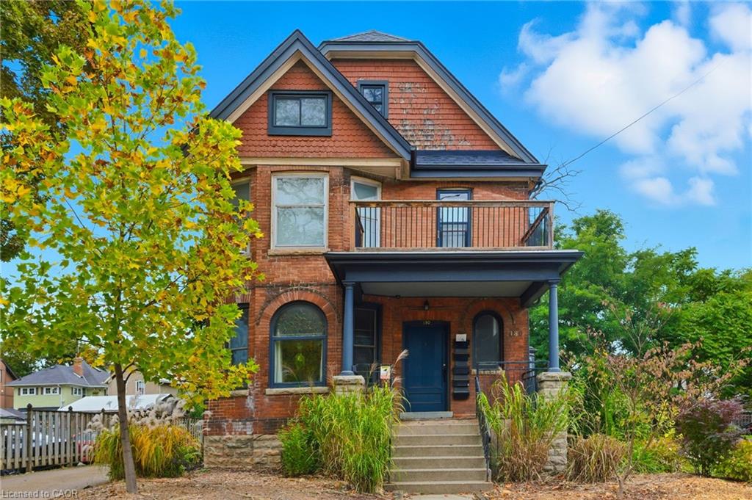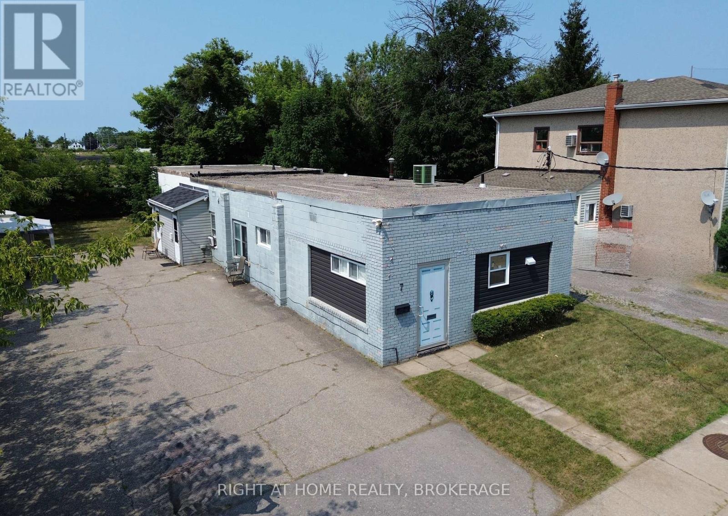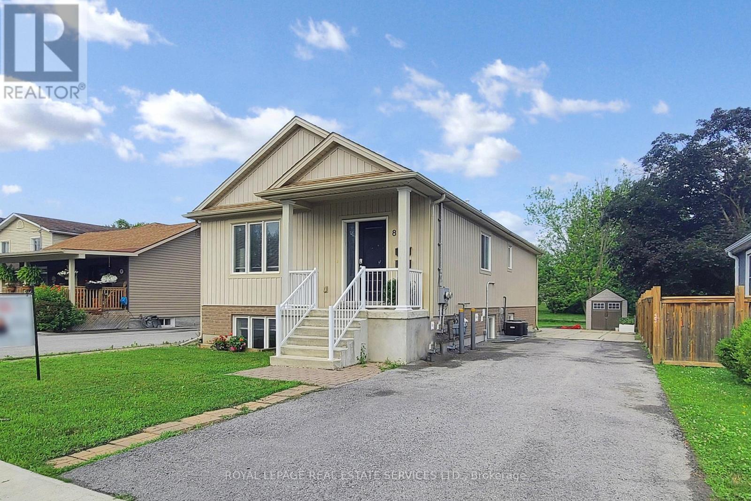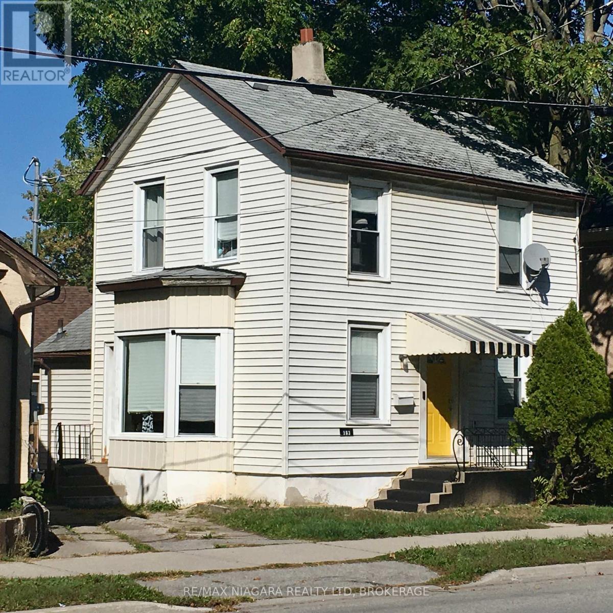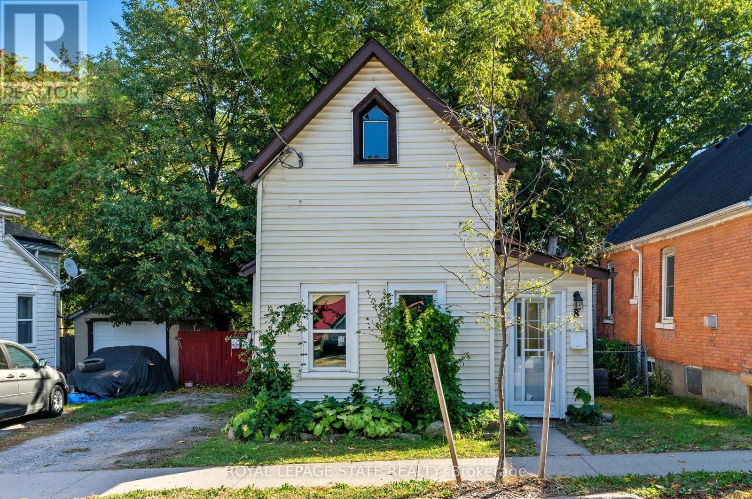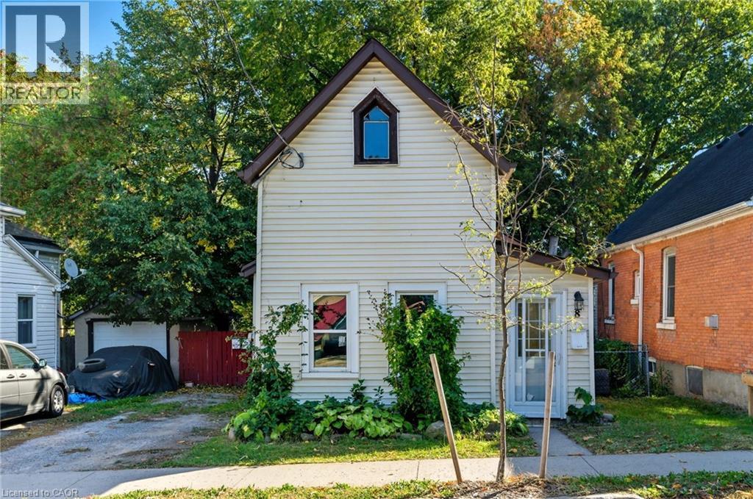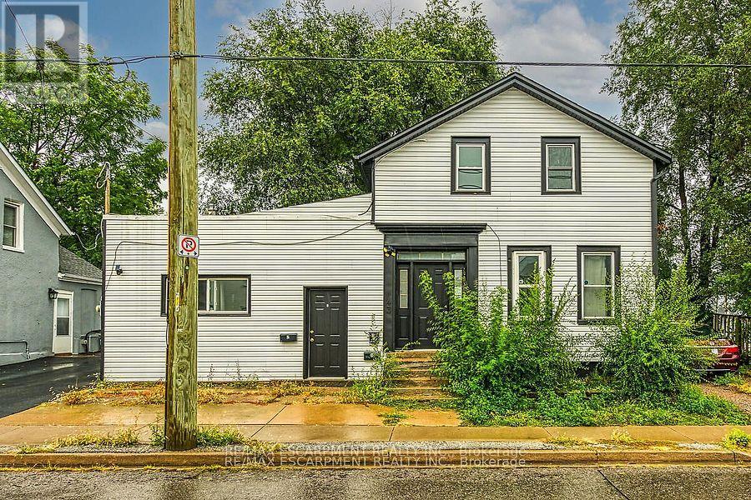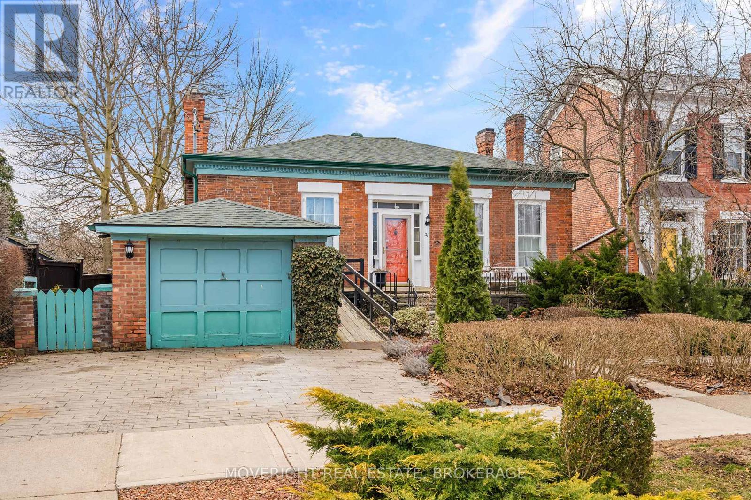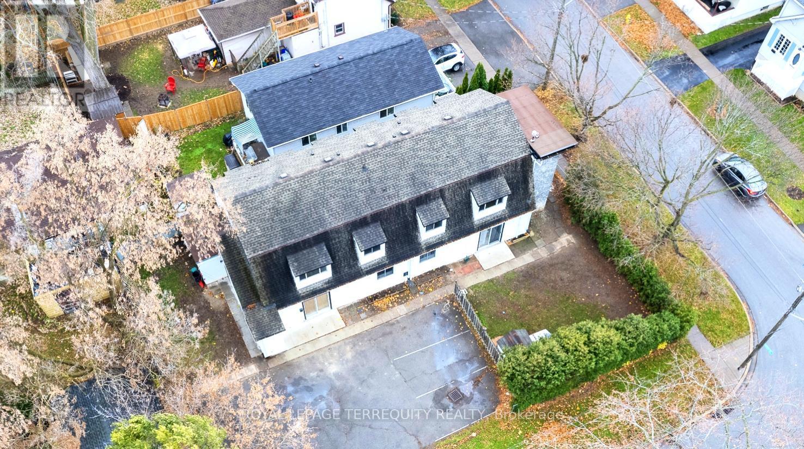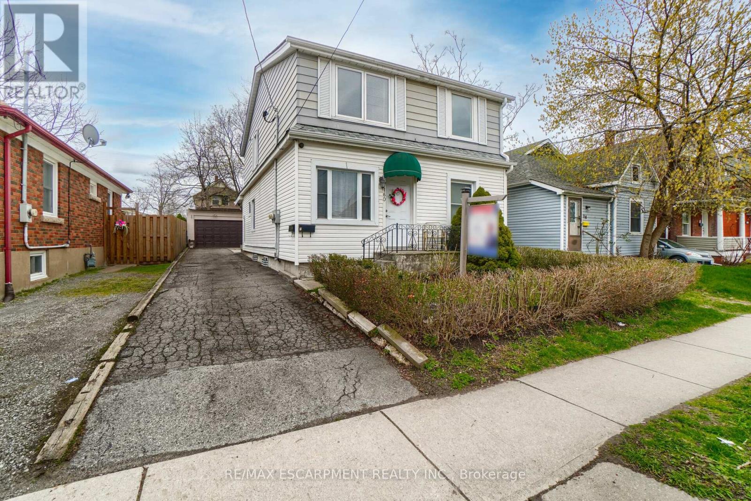- Houseful
- ON
- St. Catharines Western Hill
- Western Hill
- 63 Pelham Rd
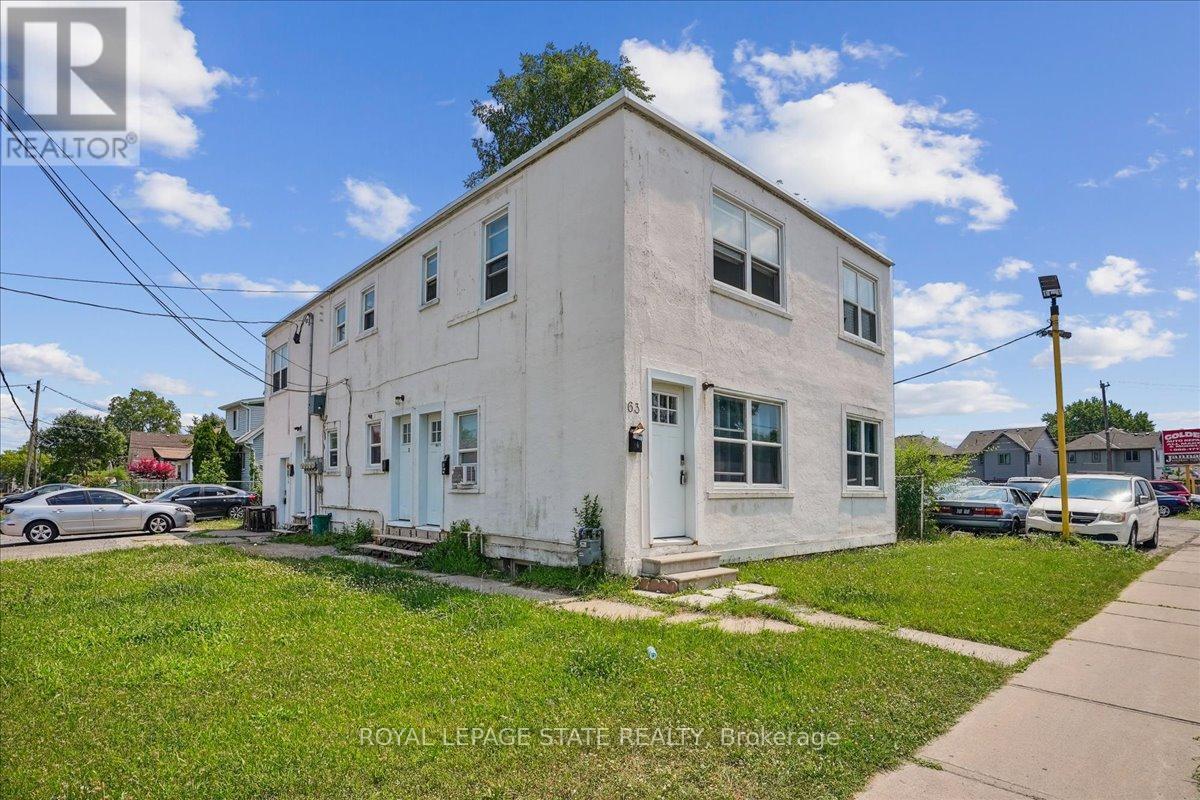
Highlights
Description
- Time on Houseful20 days
- Property typeMulti-family
- Neighbourhood
- Median school Score
- Mortgage payment
AMAZING value in this purpose built, 5-unit property in the desirable Western Hill neighbourhood! This property features a mix of spacious unit layouts and modern amenities with 3 x 2-bedroom units, 1 x 1-bedroom unit and 1 x open concept 1bedroom/bachelor unit. With 4 of the units above grade and one large basement unit, rentability is a breeze! 3 of the units are vacant to set your own market rents or live in yourself. The main floor also features an unfinished flex space (currently used as laundry w/ a 2pc bath), awaiting your vision to be finished into other potential income generating opportunities! With plenty of system upgrades over the years, this investment property is the perfect addition to your portfolio (roof 2017, furnace/AC 2024, windows/doors 2016). The location of this property is steps away from the St. Catharines, GO train station, one direct bus route to Brock university, and walking distance to parks, trails and all major amenities, ensuring high demand and a solid return on investment! (id:63267)
Home overview
- Cooling Central air conditioning
- Heat source Natural gas
- Heat type Forced air
- Sewer/ septic Sanitary sewer
- # total stories 2
- # parking spaces 5
- # full baths 5
- # total bathrooms 5.0
- # of above grade bedrooms 7
- Subdivision 458 - western hill
- Lot size (acres) 0.0
- Listing # X12435406
- Property sub type Multi-family
- Status Active
- Primary bedroom 3m X 2.6m
Level: 2nd - Living room 2.8m X 4m
Level: 2nd - Living room 3.3m X 3.6m
Level: 2nd - Primary bedroom 3.8m X 3.1m
Level: 2nd - Bedroom 3.2m X 3.4m
Level: 2nd - Kitchen 4.3m X 4.2m
Level: 2nd - Bedroom 2.9m X 3.2m
Level: 2nd - Kitchen 2.7m X 3.6m
Level: 2nd - Kitchen 3.1m X 3.2m
Level: Basement - Utility 2.3m X 3m
Level: Basement - Primary bedroom 5.1m X 3.1m
Level: Basement - Bedroom 3.5m X 3.4m
Level: Basement - Living room 3.4m X 3.2m
Level: Basement - Office 1.4m X 3.4m
Level: Basement - Kitchen 3m X 3.8m
Level: Main - Bedroom 3.6m X 3.1m
Level: Main - Living room 3.5m X 4.3m
Level: Main
- Listing source url Https://www.realtor.ca/real-estate/28931331/63-pelham-road-st-catharines-western-hill-458-western-hill
- Listing type identifier Idx

$-2,400
/ Month

