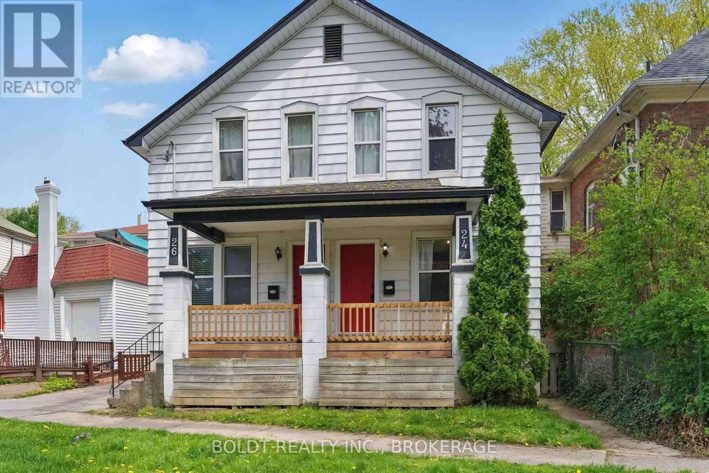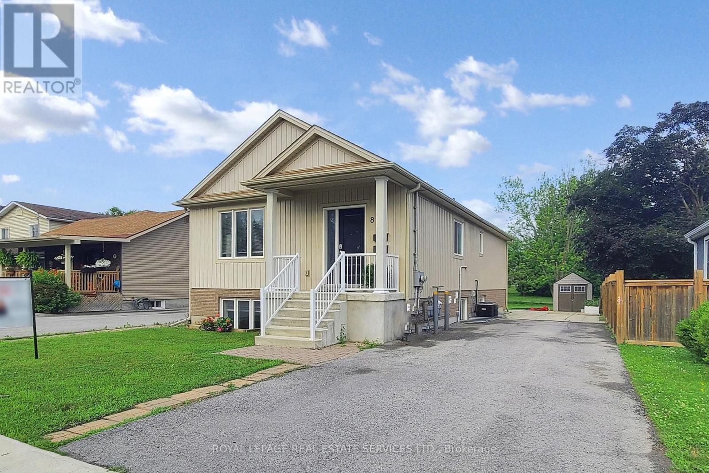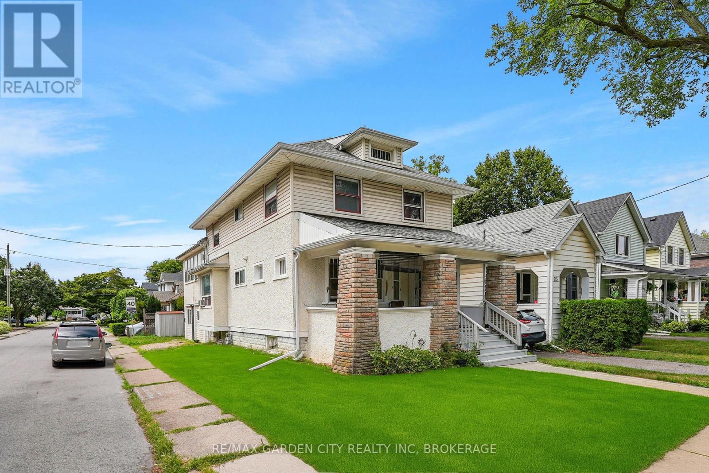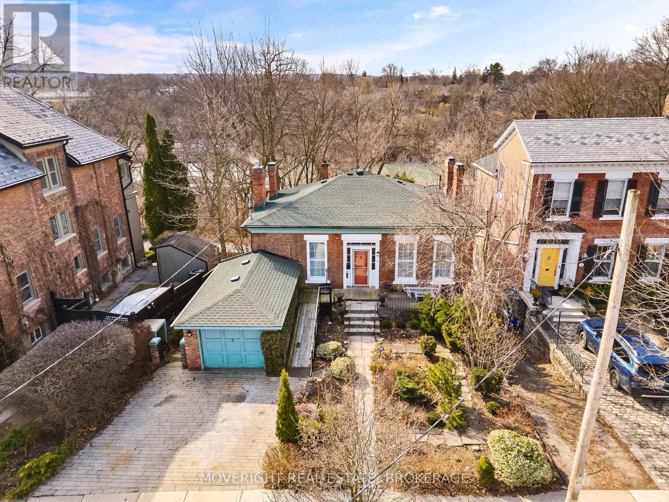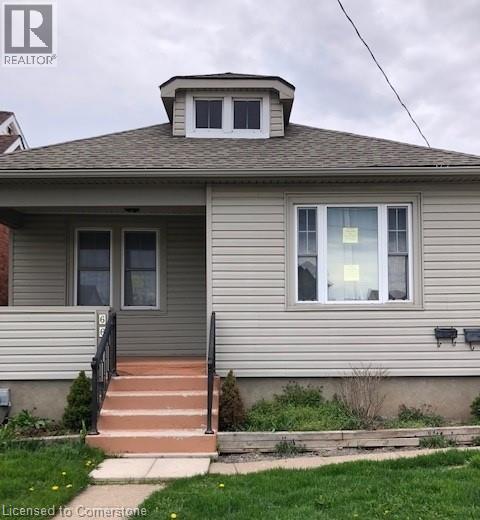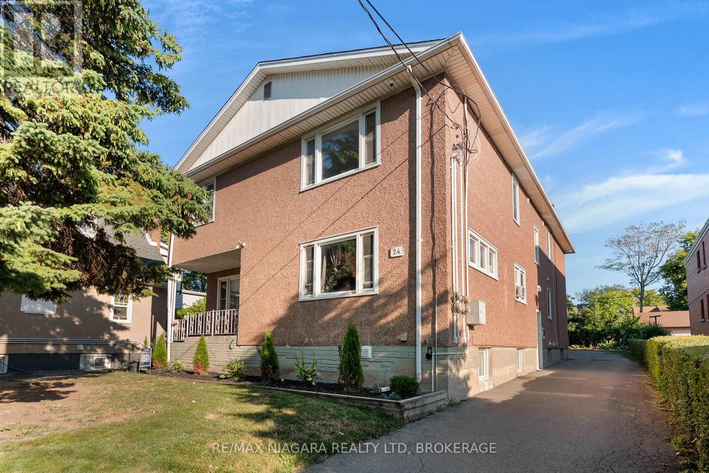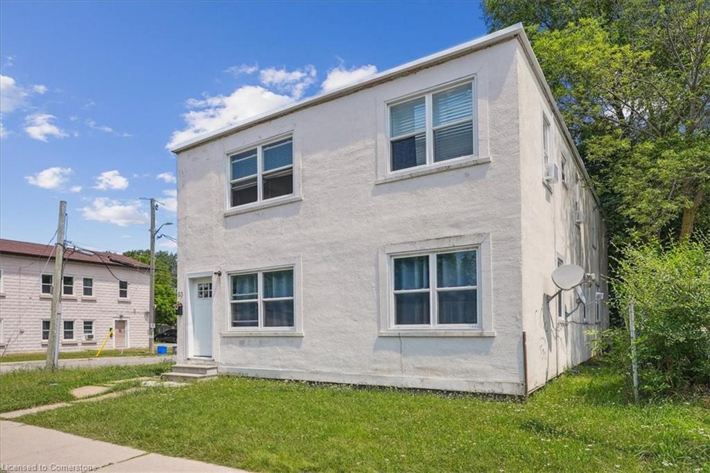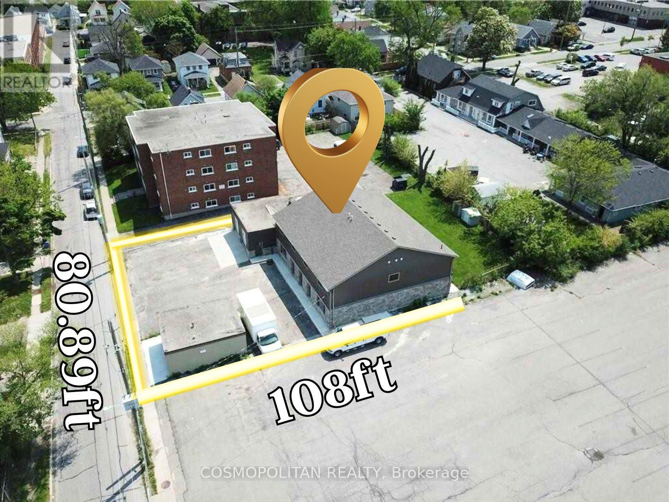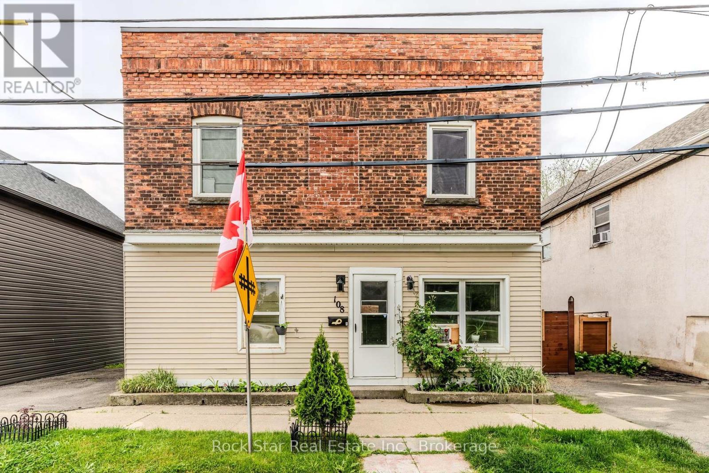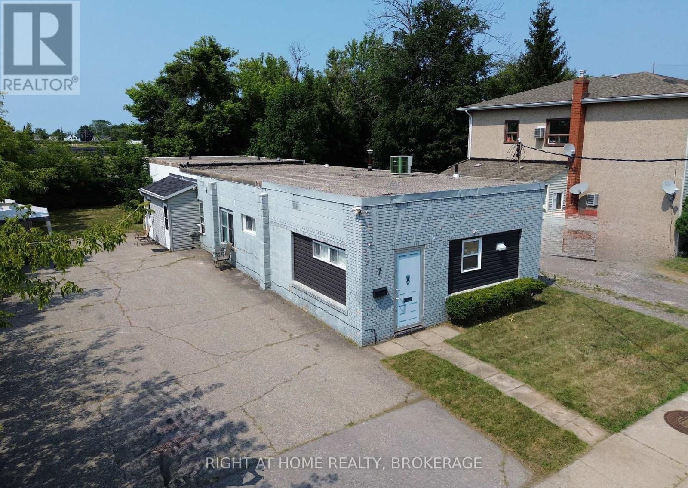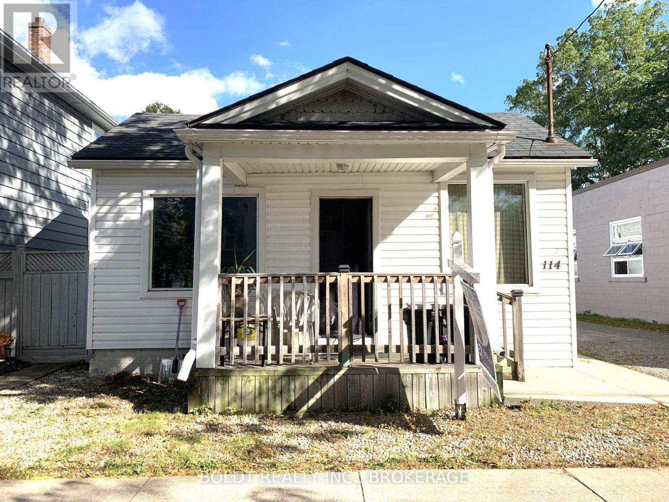- Houseful
- ON
- St. Catharines
- The Haig
- 63 Thomas St
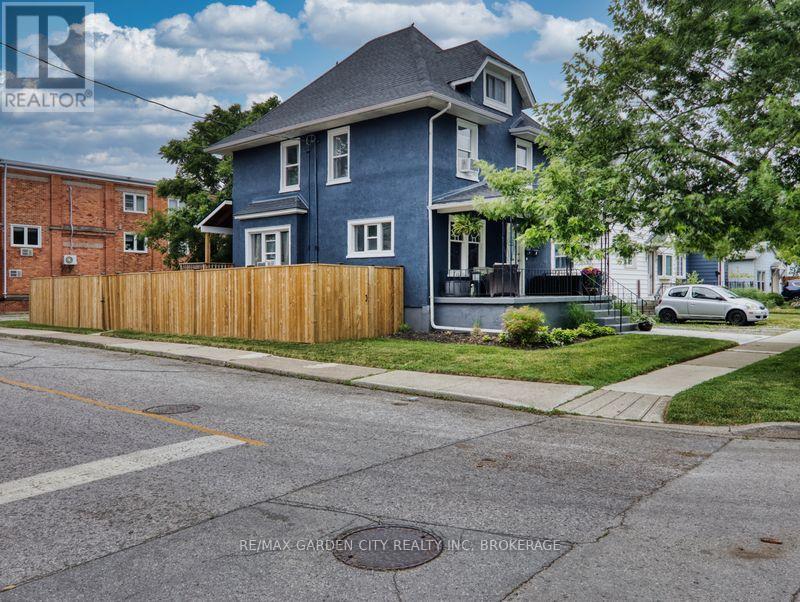
Highlights
Description
- Time on Houseful70 days
- Property typeMulti-family
- Neighbourhood
- Mortgage payment
Well cared for 2 storey with 3 self contained units located close to downtown which has been this same continued use for over 30 years by the last 4 owners from MLS history back to at least 1993. Double driveway at the back of property wide enough for 6 cars to park. 2024 painted stucco exterior, 2024 completed fenced in backyard with 3 gates, 2023 new concrete front pad with walkway. Front covered porch for upper 2 bedroom unit with 2021 all newer flooring in bedrooms, kitchen, livingroom, 4pc bathroom and 3rd floor finished loft. 1 bedroom basement unit with 4pc bathroom, porcelain flooring in livingroom and kitchen with 2020 new cabinets and countertop. 2020 added weeping tile along back wall and bedroom wall to sump pump. 2020 refinished back deck off the main floor 1 bedroom unit with livingroom, added pot lights in eat-in kitchen with 2024 blt-in dishwasher, added wall plumbing hookups in 4pc bathroom for laundry. 2020 furnace, 2018 shingles. All separate entrances for all 3 units. 200 amp breaker panel plus added 2015 sub panel. MPAC states this property has 3 self-contained units. Buyer to do their own due diligence on the legal uses for this property. Basement unit pays $1200/mth with rent increase given to tenant for Oct 1,2025. 2nd floor unit is owner occupied and main floor unit is owner's son occupied. Both of these units will be vacant on closing date. 2nd floor suggested rent could be $1725/mth and main floor unit suggested rent could be $1525/mth. Gross income suggestion could be $53,400/yr, expenses are for the last 12 months approx $8642.48/yr so net income could be approx $44,757.52/yr. At asking price this could give a net return of approx 6.68%/yr (does not include maintenance and repairs). Financials available with all expenses receipts for last 12 months for heat, hydro, water, insurance and property tax upon an accepted offer. 1985 survey sketch and 2020 furnace receipt available. HWT in process of being bought out and owned. (id:55581)
Home overview
- Cooling Window air conditioner
- Heat source Natural gas
- Heat type Forced air
- Sewer/ septic Sanitary sewer
- # total stories 2
- Fencing Fully fenced, fenced yard
- # parking spaces 6
- # full baths 3
- # total bathrooms 3.0
- # of above grade bedrooms 4
- Flooring Porcelain tile
- Subdivision 451 - downtown
- Lot size (acres) 0.0
- Listing # X12248892
- Property sub type Multi-family
- Status Active
- Kitchen 3.35m X 2.36m
Level: 2nd - Living room 3.38m X 2.97m
Level: 2nd - 2nd bedroom 2.9m X 2.39m
Level: 2nd - Primary bedroom 3.94m X 3m
Level: 2nd - Loft 7.11m X 4.09m
Level: 3rd - Living room 3.38m X 3m
Level: Basement - Primary bedroom 4.44m X 3m
Level: Basement - Kitchen 4.27m X 2.21m
Level: Basement - Primary bedroom 3.91m X 3.3m
Level: Main - Kitchen 5.23m X 3.07m
Level: Main - Living room 4.22m X 3.61m
Level: Main
- Listing source url Https://www.realtor.ca/real-estate/28528748/63-thomas-street-st-catharines-downtown-451-downtown
- Listing type identifier Idx

$-1,786
/ Month


