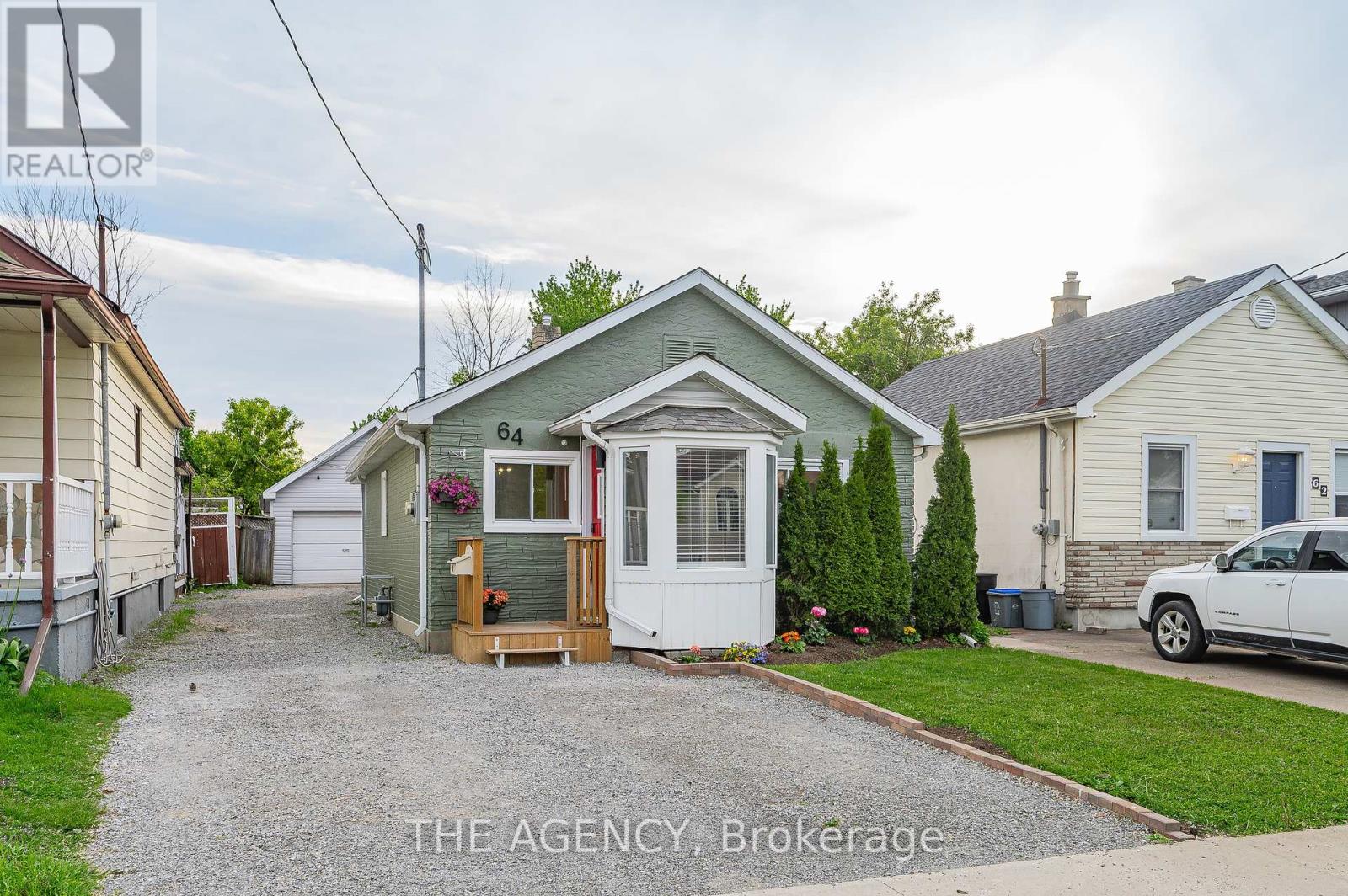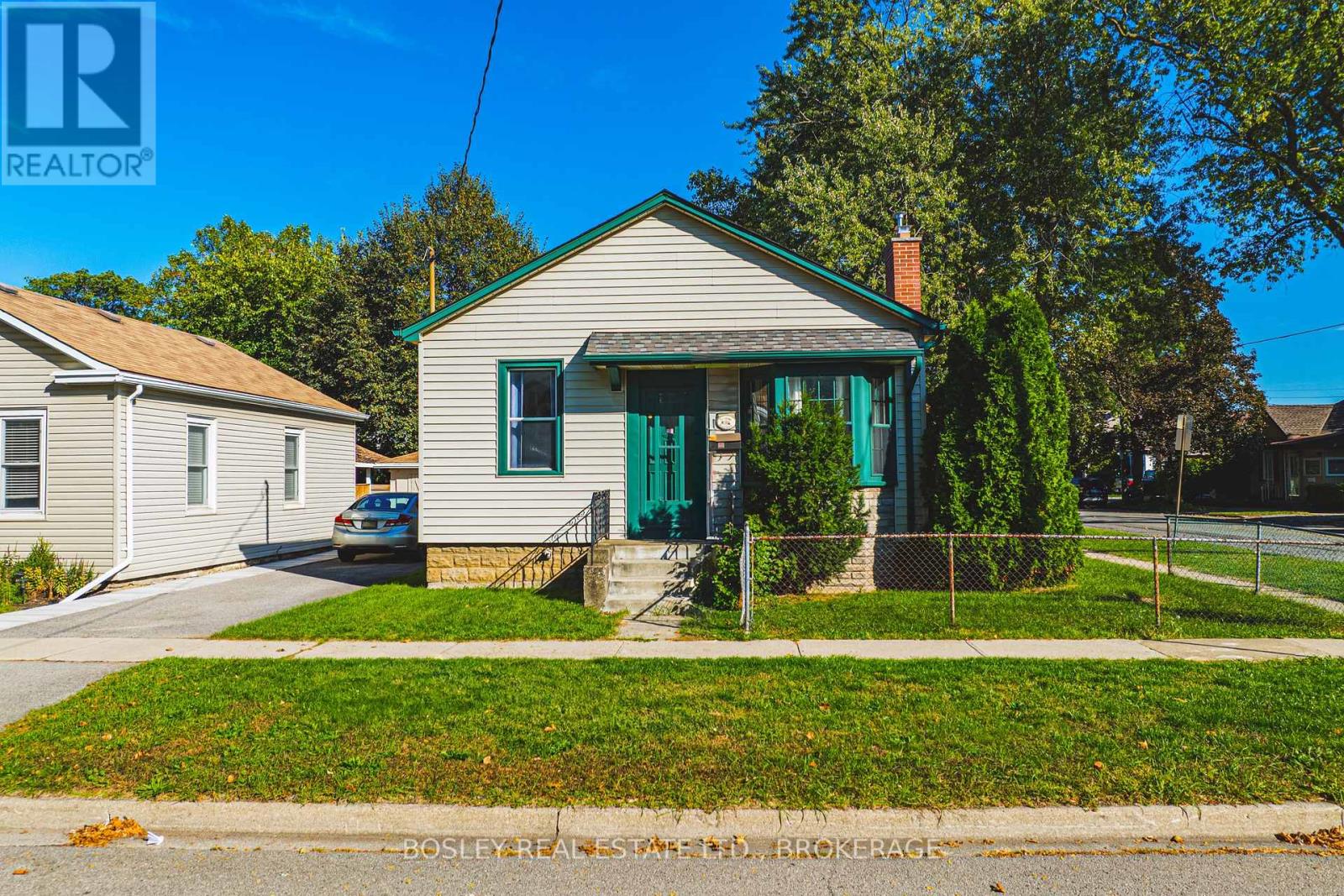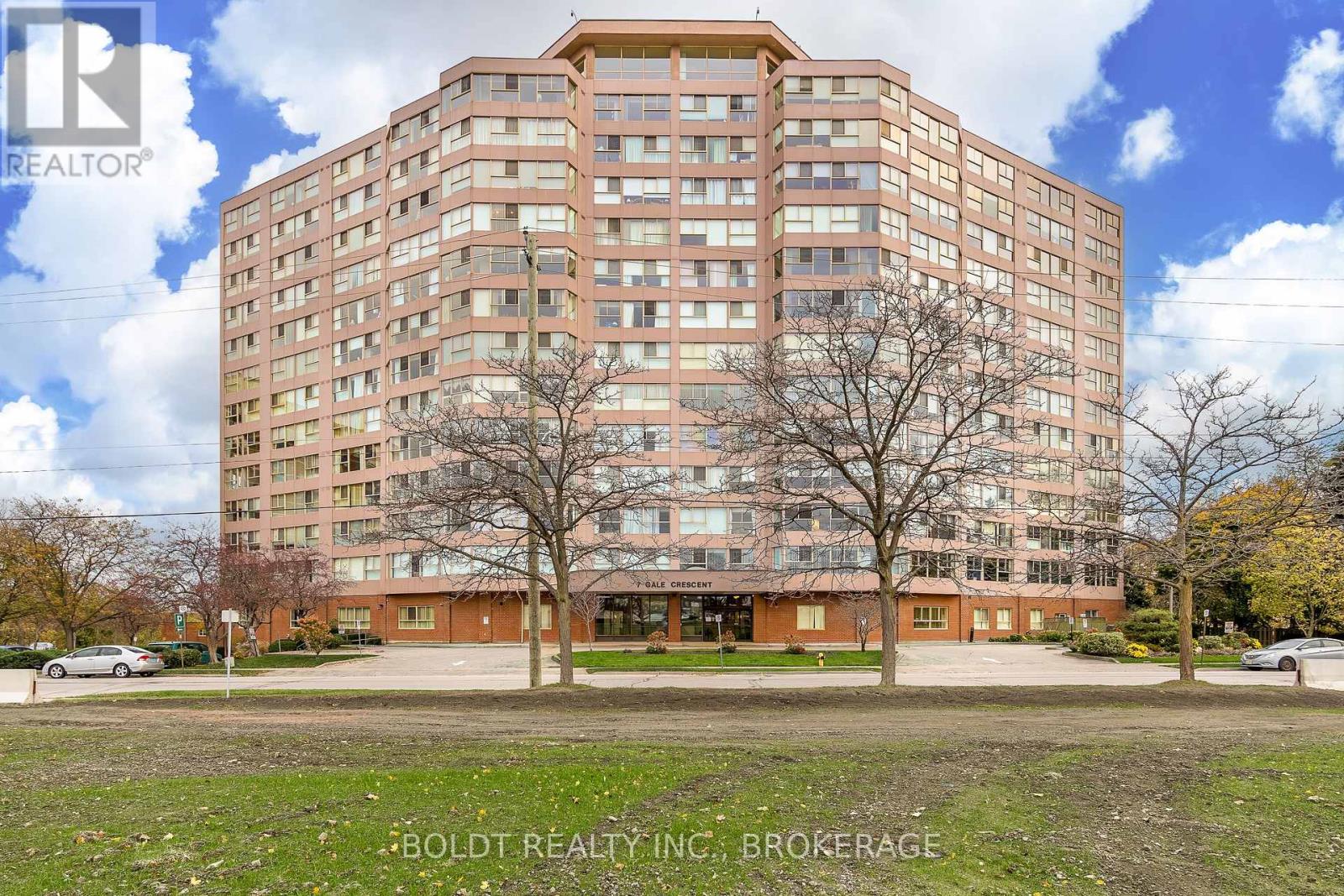- Houseful
- ON
- St. Catharines
- Western Hill
- 64 Churchill St

Highlights
Description
- Time on Houseful41 days
- Property typeSingle family
- StyleBungalow
- Neighbourhood
- Median school Score
- Mortgage payment
Welcome to 64 Churchill Street, a beautifully updated bungalow tucked into a quiet pocket of St. Catharines. This 3-bedroom, 1-bathroom home offers the perfect mix of style, function, and long-term peace of mind thanks to extensive upgrades throughout. The interior features vinyl flooring, updated baseboards, pot lights, and fresh paint inside and out (2023). The renovated kitchen includes butcher block countertops, a stylish new backsplash, and updated appliances including a microwave and dishwasher (2023), stove and fridge (2020), and a new washer and dryer set (2023) tucked into a large, spacious laundry room that offers plenty of extra storage space. The bathroom was fully renovated in 2025, with all-new fixtures and finishes, and the back windows and bathroom window have new aluminum trim (2025). All crawl-space piping and in-home plumbing has been replaced (2023) with no copper or galvanized piping, providing added peace of mind. Finally, the front portion of the roof was replaced (2022), rounding out a long list of major updates. Outside, enjoy a large, fully fenced backyard perfect for summer gatherings, pets, or kids and a 1.5 car garage that has attic storage, with a deep driveway offering plenty of parking. Just down the road, the GO Train Expansion Project is bringing multiple daily routes to the GTA, making this home a smart move for commuters and investors alike. Move-in ready, full of thoughtful updates, walking distance to schools, and so much more. This is one to see in person. (id:63267)
Home overview
- Cooling Central air conditioning
- Heat source Natural gas
- Heat type Forced air
- Sewer/ septic Sanitary sewer
- # total stories 1
- # parking spaces 6
- Has garage (y/n) Yes
- # full baths 1
- # total bathrooms 1.0
- # of above grade bedrooms 3
- Subdivision 458 - western hill
- Directions 2161085
- Lot size (acres) 0.0
- Listing # X12391007
- Property sub type Single family residence
- Status Active
- 3rd bedroom 2.73m X 2.37m
Level: Main - Primary bedroom 4.3m X 3.33m
Level: Main - Bathroom 2.72m X 1.47m
Level: Main - Kitchen 3.02m X 3.3m
Level: Main - Laundry 2.24m X 3.01m
Level: Main - Mudroom 3.4m X 1.9m
Level: Main - Living room 3.39m X 3.8m
Level: Main - 2nd bedroom 2.39m X 2.97m
Level: Main
- Listing source url Https://www.realtor.ca/real-estate/28834913/64-churchill-street-st-catharines-western-hill-458-western-hill
- Listing type identifier Idx

$-1,277
/ Month












