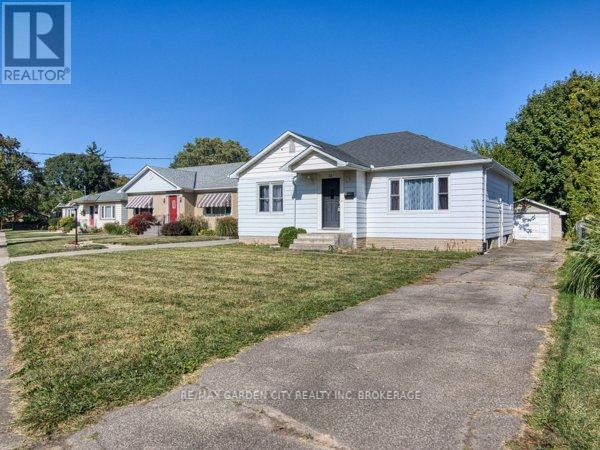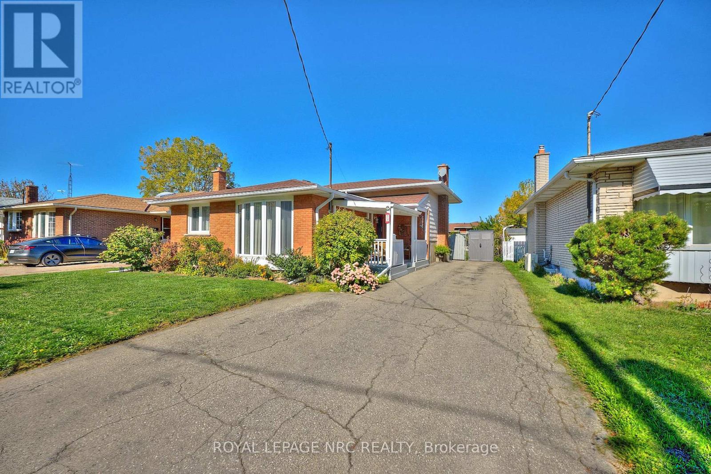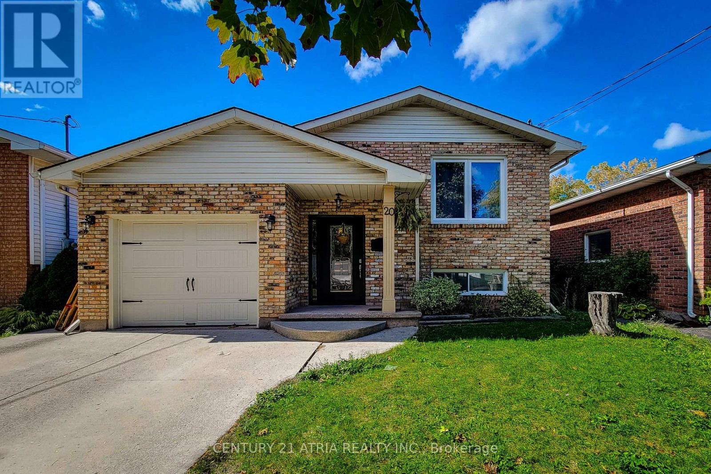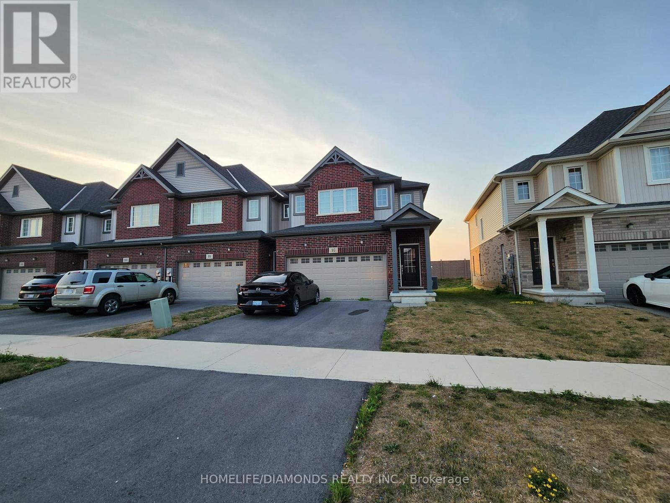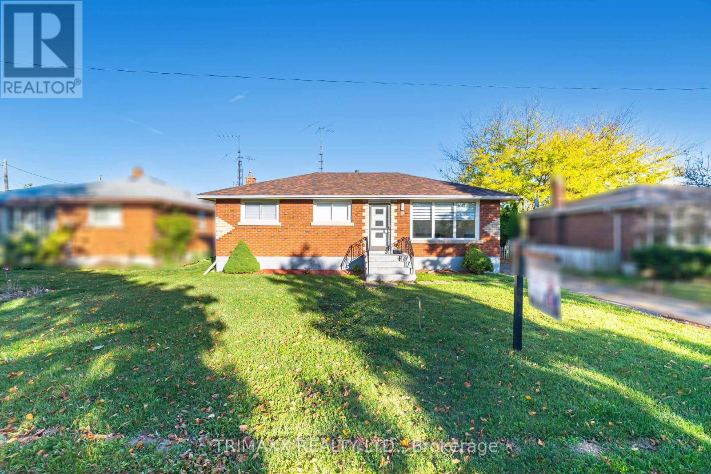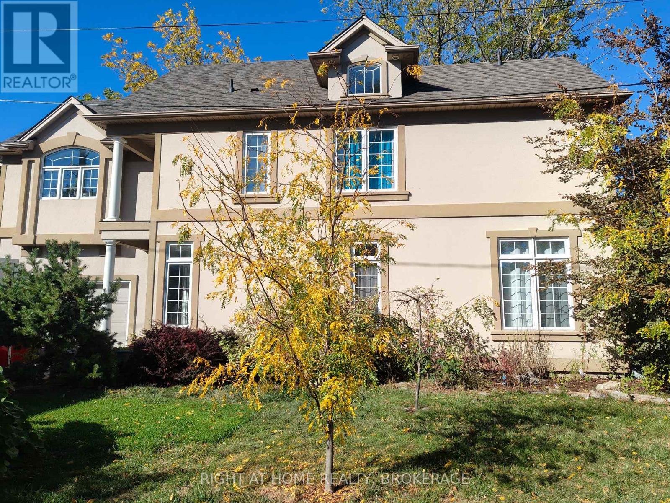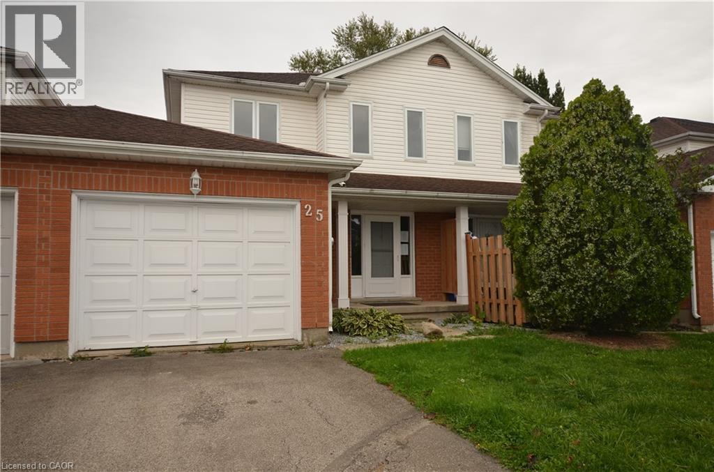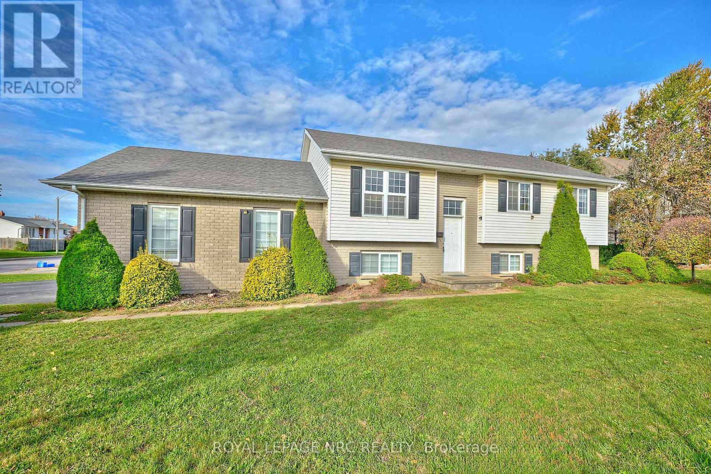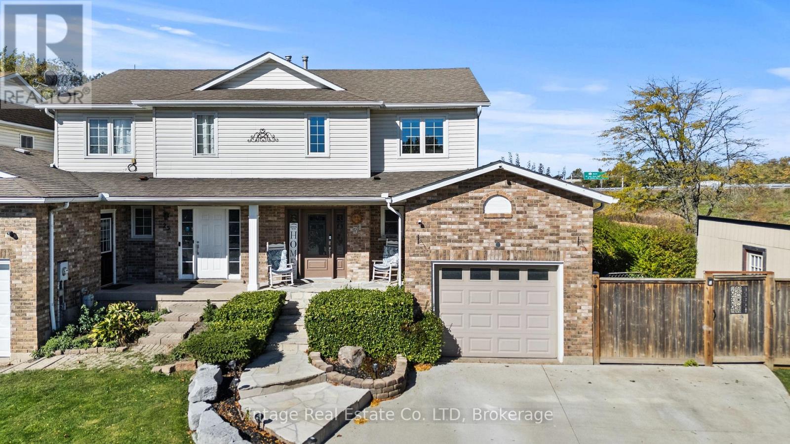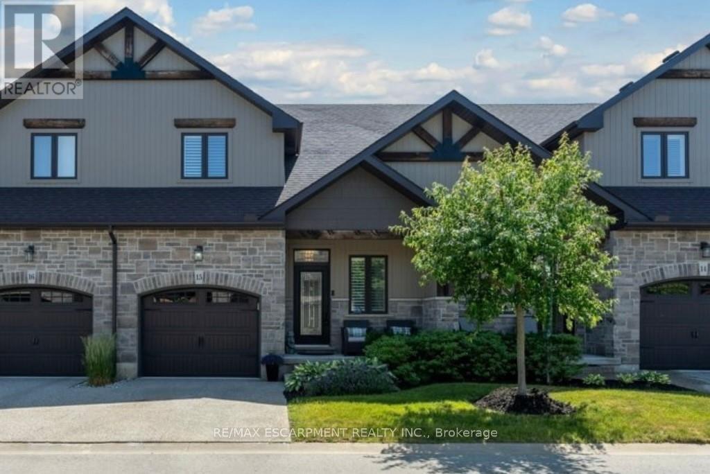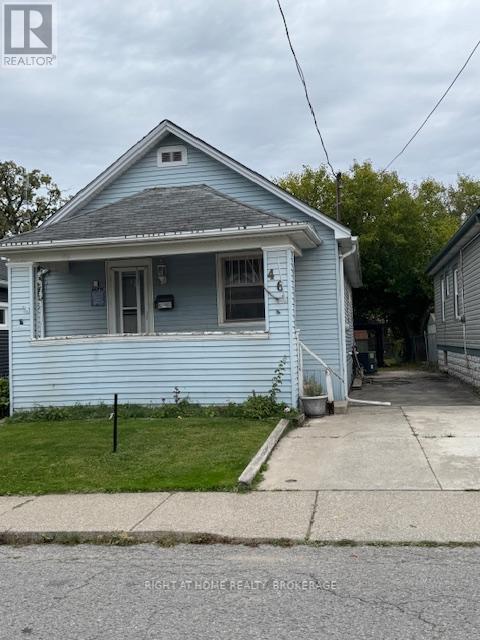- Houseful
- ON
- St. Catharines
- Downtown St. Catharines
- 64 Yates St
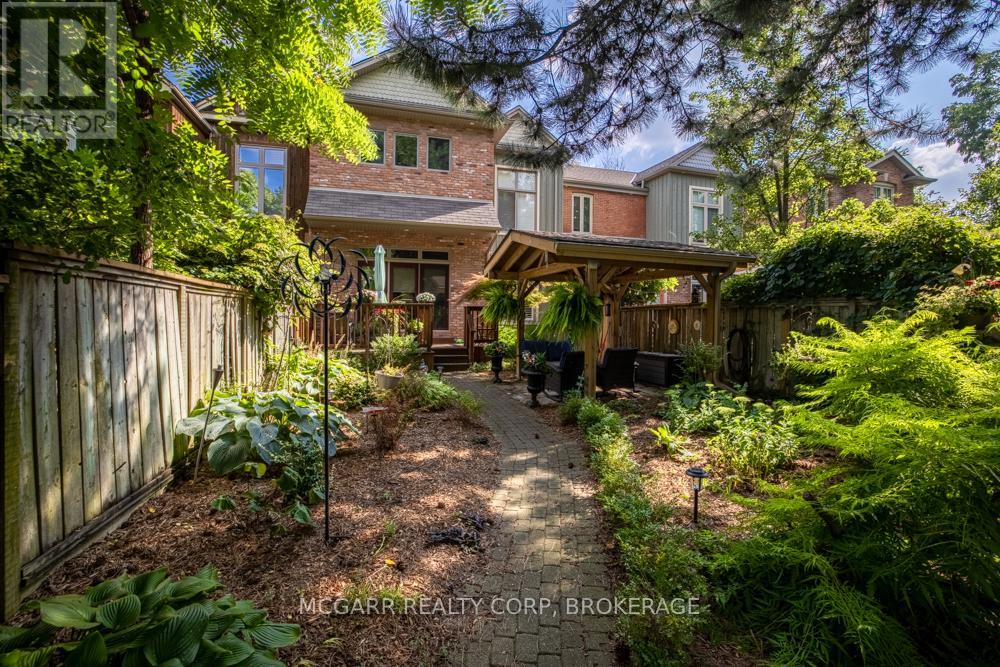
Highlights
Description
- Time on Housefulnew 3 days
- Property typeSingle family
- Neighbourhood
- Median school Score
- Mortgage payment
Exceptional, unique and private. One of only 3 Century townhomes on coveted Yates St., each with private gardens and entrances. #64 features a large front deck with gas outlet and beautiful private garden views. The entry room features a brick wall and Quebec maple floors flowing throughout. The living area boasts high ceilings with a 14" wood beam and a large front window allowing a very open feeling. The open kitchen and dining is perfect for entertaining. Two large windows and a unique chandelier lightens it all up. The rich maple cabinets compliment the granite counters and tile backsplash. A bar feature, gas stove with grill, microwave, dishwasher and fridge stay. A 2pc is just before the back door opening to the fenced yard with patio, garden shed and 2 parking spots. The upper level has the laundry room with sink, washer and dryer, and window. The large primary features brick and glass block walls and large walk in closet with built in drawers. The primary has a 3pc ensuite with vaulted ceiling, large windows, heated marble floors and towel rack, jetted shower with 2 shower heads. The 4pc has a soaker tub and a large glass shower. A second queen size bedroom has a closet and large window. The lower level has 2 windows, a secret wine cellar and a state of the art on demand gas boiler system plus in floor gas water heating. Truly a fun, unique and outstanding place to call home. (id:63267)
Home overview
- Cooling Central air conditioning
- Heat source Natural gas
- Heat type Radiant heat
- Sewer/ septic Sanitary sewer
- # total stories 2
- # parking spaces 2
- # full baths 2
- # half baths 1
- # total bathrooms 3.0
- # of above grade bedrooms 2
- Subdivision 451 - downtown
- Lot desc Landscaped, lawn sprinkler
- Lot size (acres) 0.0
- Listing # X12459875
- Property sub type Single family residence
- Status Active
- Bathroom 2.2555m X 2.7432m
Level: 2nd - Other 3.1394m X 2.1336m
Level: 2nd - Laundry 2.225m X 1.3411m
Level: 2nd - Primary bedroom 6.7056m X 4.1758m
Level: 2nd - Bathroom 3.048m X 2.5603m
Level: 2nd - Bedroom 3.0785m X 3.048m
Level: 2nd - Kitchen 3.6271m X 2.4689m
Level: Main - Living room 3.9624m X 3.9624m
Level: Main - Dining room 3.6271m X 2.7737m
Level: Main - Bathroom 0.91m X 1.52m
Level: Main - Foyer 4.1453m X 3.1394m
Level: Main
- Listing source url Https://www.realtor.ca/real-estate/28984064/64-yates-street-st-catharines-downtown-451-downtown
- Listing type identifier Idx

$-1,867
/ Month

