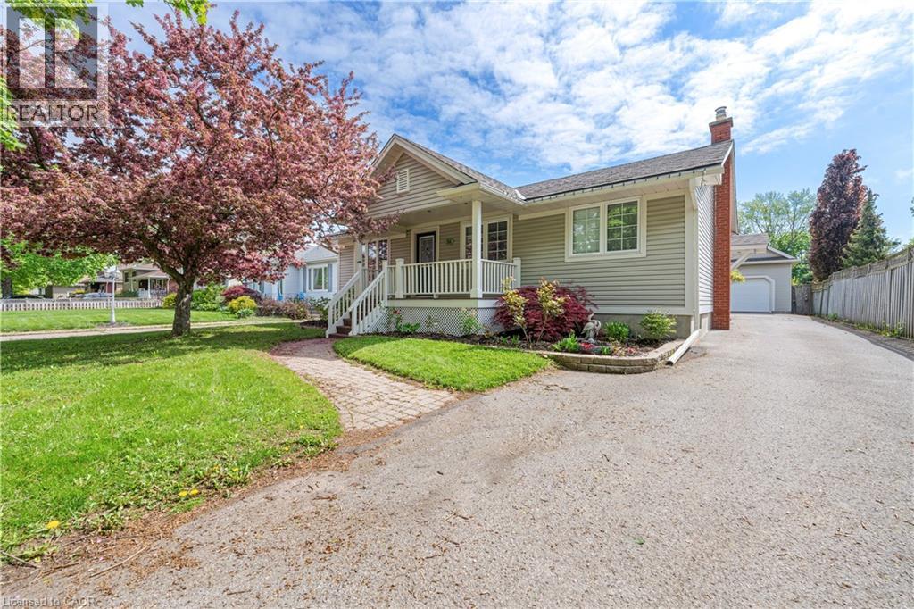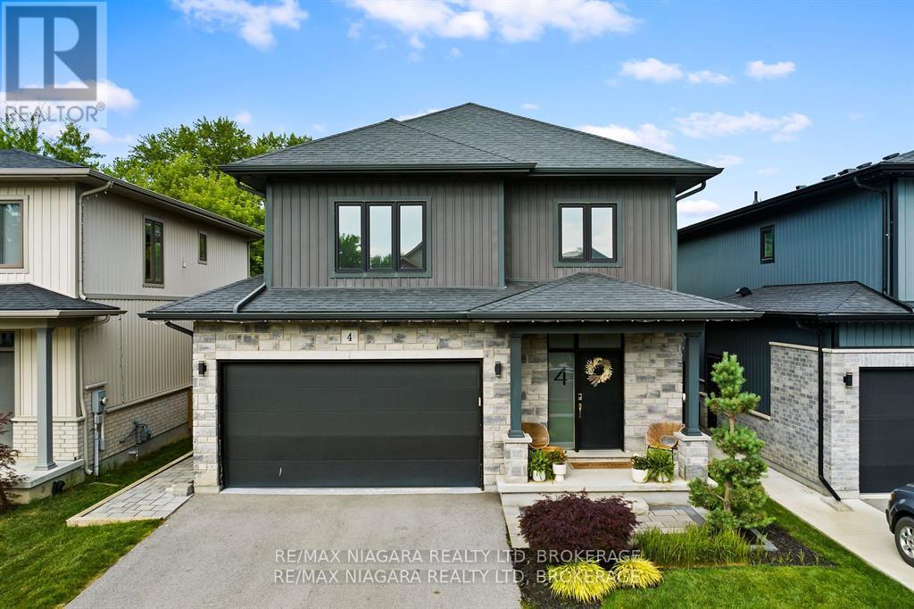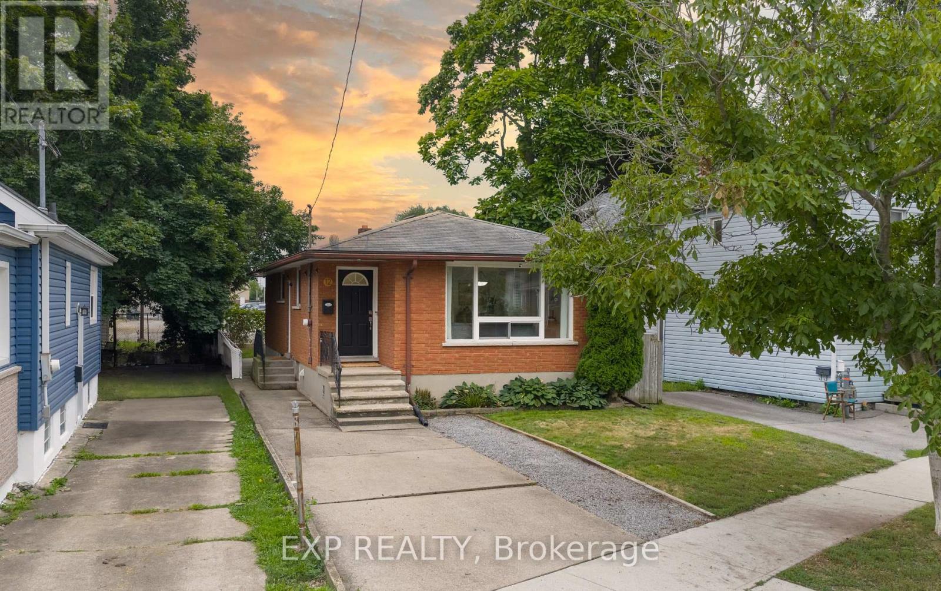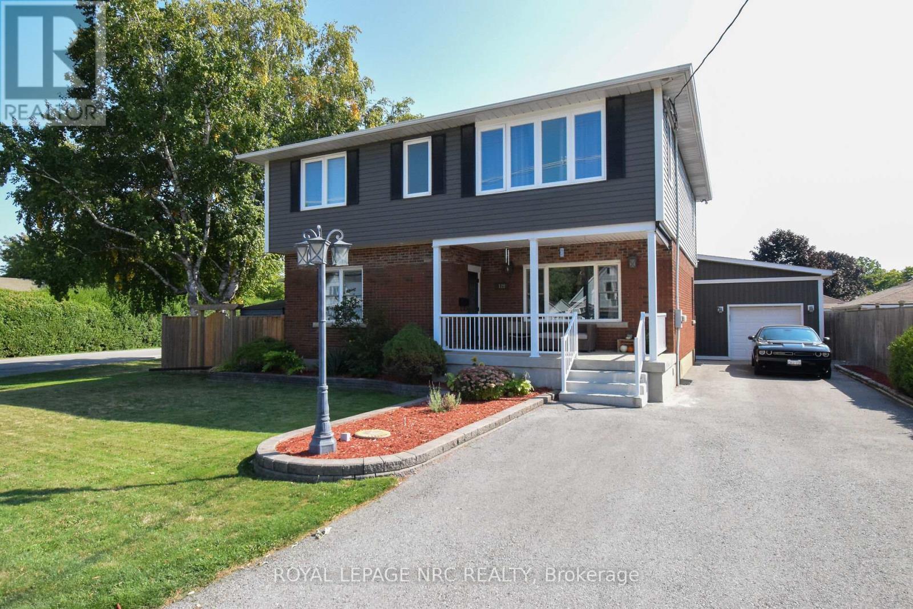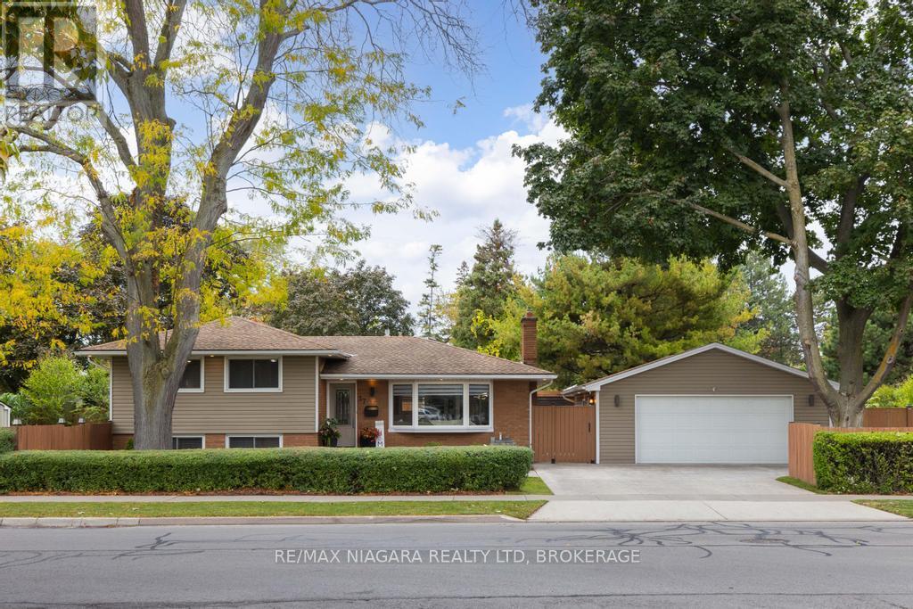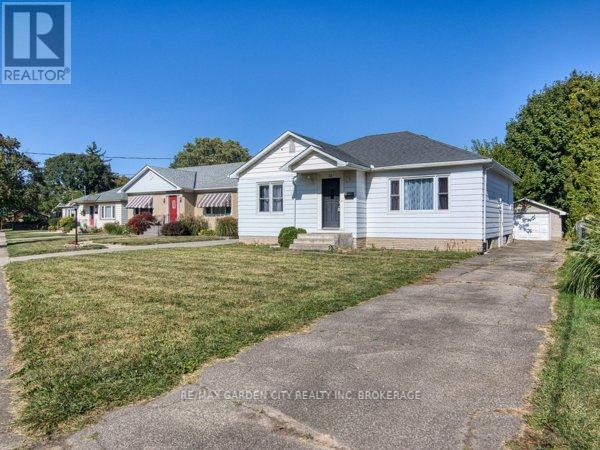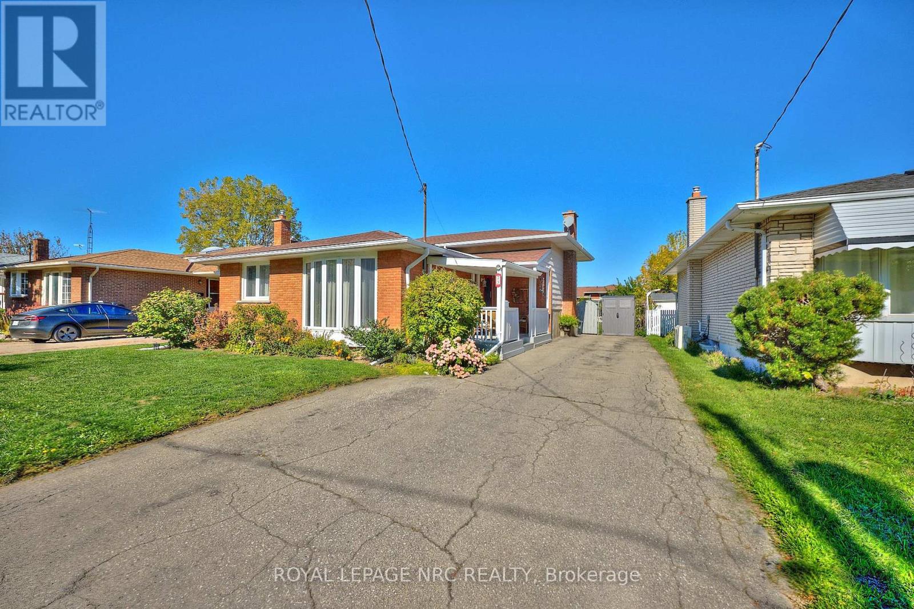- Houseful
- ON
- St. Catharines
- Port Weller
- 65 Bogart St
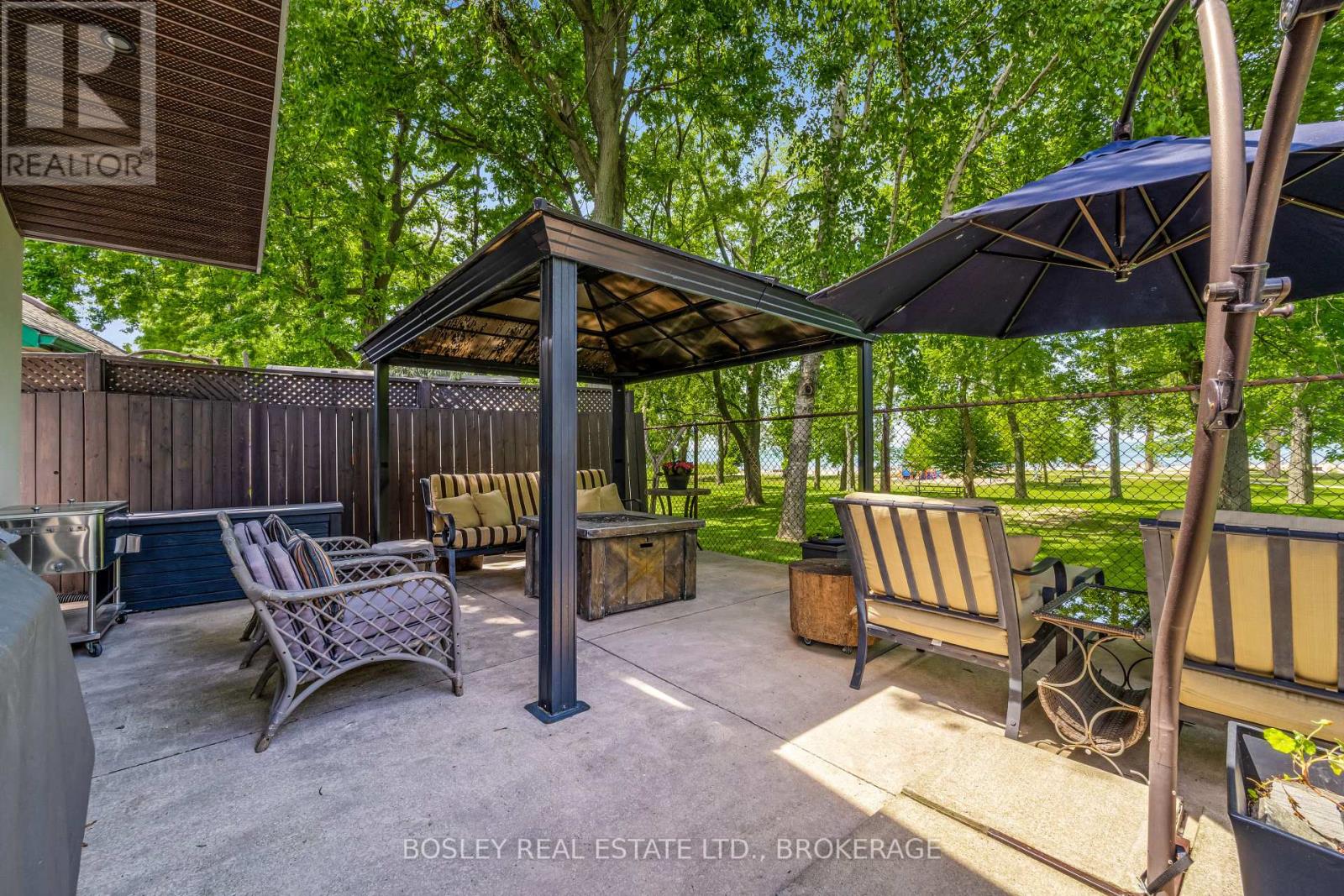
Highlights
Description
- Time on Houseful39 days
- Property typeSingle family
- Neighbourhood
- Median school Score
- Mortgage payment
RARE OPPORTUNITY! This 3 +1 Bedroom, 3 bathroom, fully renovated move-in ready property with beach & park views has everything you need while enjoying all the conveniences of the city and wine region! With 4 work-from-home work stations, this home is perfect for young couples, savvy investors looking to co-purchase, and multi generational families. The unbelievable Gourmet Kitchen was designed by its celebrity chef homeowner & the property boasts nearly 180 ft of beachside frontage, with 3 separate living spaces; each has its own entrance & stunning panoramic Lake Ontario views, directly under the lush manicured tree canopy of Sunset Beach park, allowing for Unparalleled privacy from beach noise and activity, yet offering all the advantages of living at the beach. There is even an option to include some of the gorgeous furnishings in the home; However, if you are looking for a larger home with water views, it also includes an Architectural Design Plan for future expansion into a 2 storey, 5+1 bedroom, 5 bathroom home with garage... and you can do it all while living on the property in the stunning and fully permitted Bunkie which features soaring ceilings, kitchen, living, full bathroom and of course spectacular water views off its own deck! The homeowners purchased this home 10 years ago, moving out of a 4000 sq ft home, so they needed to enlist help to create custom Innovative design choices throughout that provide clever storage & organizing systems. This beachfront location is an outdoor enthusiasts dream with its extensive walking/cycling paths and upcoming state-of-the-art boat launch steps from your front door. Invest in one of the fastest growing waterfront communities in Ontario, on a lot with the largest beachfront footprint and the LOWEST taxes for lakeside you will find! This property has WOW FACTOR written all over it. Do not live to regret missing out, book your viewing today! (id:63267)
Home overview
- Cooling Central air conditioning
- Heat source Natural gas
- Heat type Forced air
- Sewer/ septic Sanitary sewer
- # total stories 2
- # parking spaces 8
- # full baths 3
- # total bathrooms 3.0
- # of above grade bedrooms 4
- Has fireplace (y/n) Yes
- Subdivision 436 - port weller
- View Lake view, direct water view
- Water body name Lake ontario
- Lot size (acres) 0.0
- Listing # X12398935
- Property sub type Single family residence
- Status Active
- Office 1.86m X 1.67m
Level: Basement - Kitchen 2.82m X 2.46m
Level: Basement - Bathroom 2.53m X 2.36m
Level: Basement - Bedroom 6.55m X 4.84m
Level: Basement - Bedroom 3.65m X 5.93m
Level: Ground - Bathroom 1.67m X 2.41m
Level: Ground - Kitchen 2.18m X 3.01m
Level: Ground - Dining room 2.95m X 2.24m
Level: Main - Laundry 2.93m X 2.92m
Level: Main - Pantry 2.27m X 1.71m
Level: Main - Living room 4.78m X 4.01m
Level: Main - Kitchen 5.93m X 2.92m
Level: Main - Bathroom 2.41m X 1.67m
Level: Main - Bedroom 2.87m X 2.92m
Level: Main
- Listing source url Https://www.realtor.ca/real-estate/28852846/65-bogart-street-st-catharines-port-weller-436-port-weller
- Listing type identifier Idx

$-3,144
/ Month






