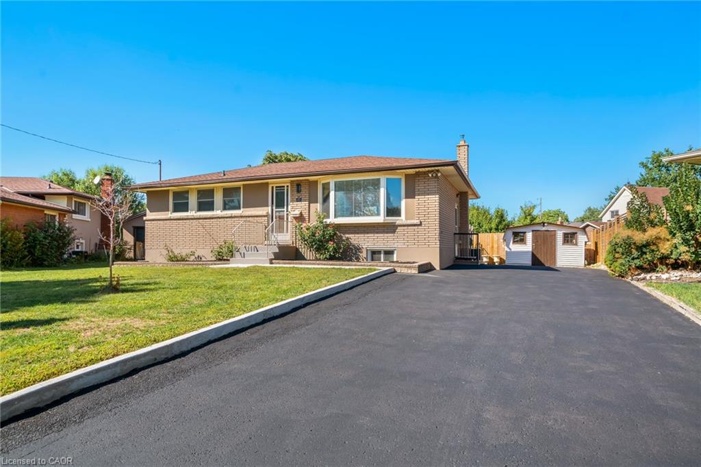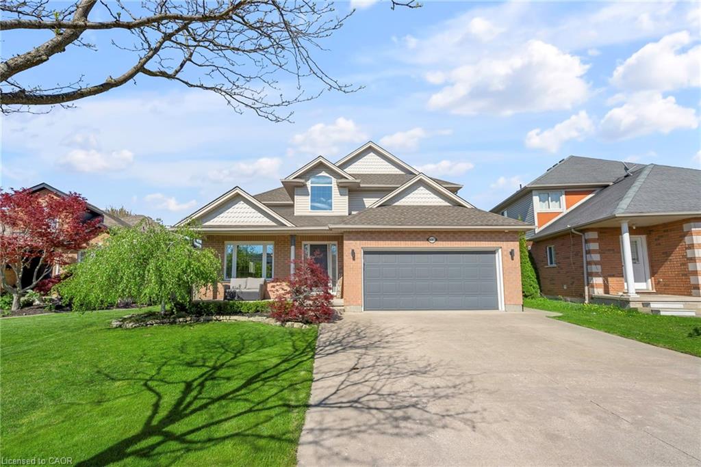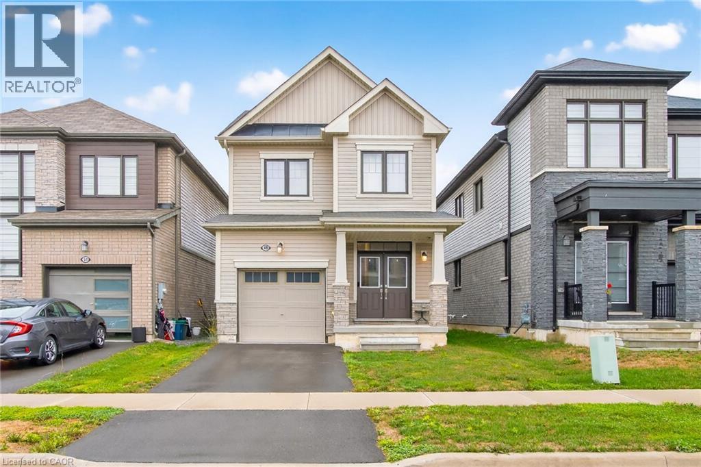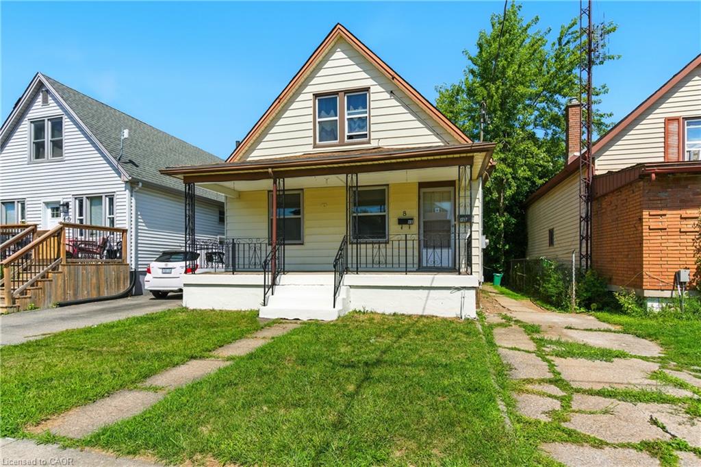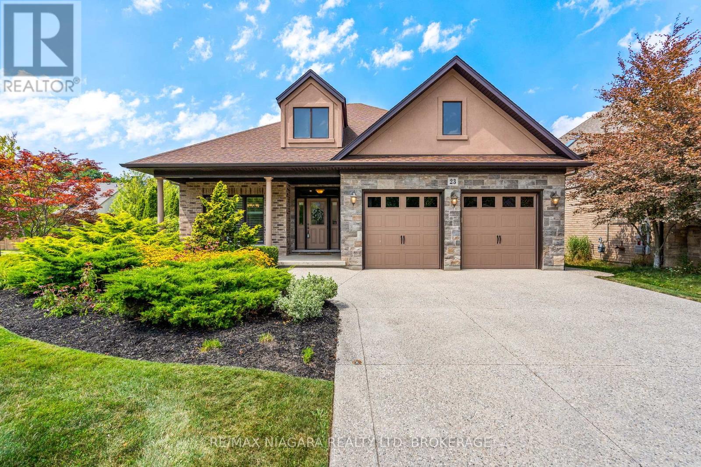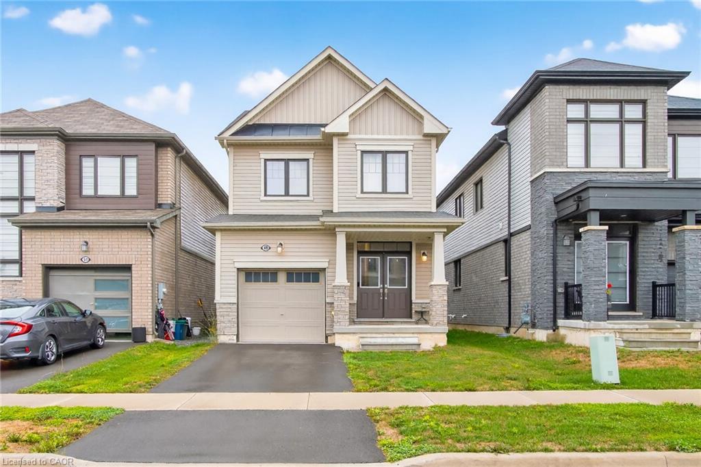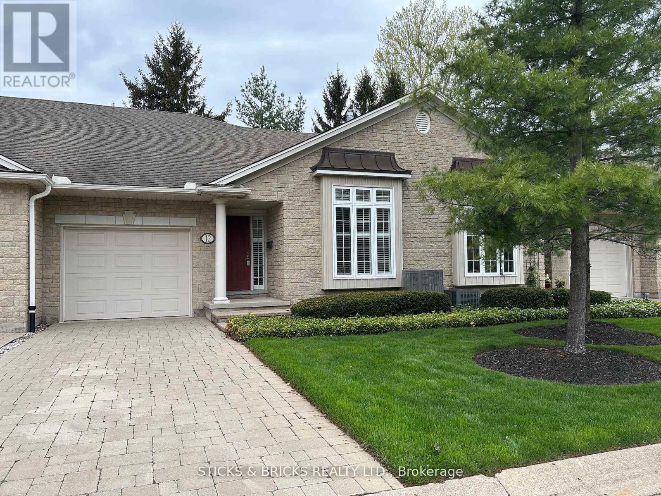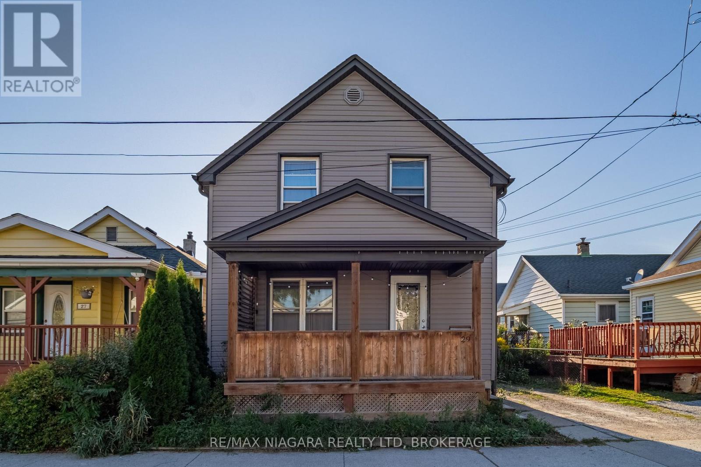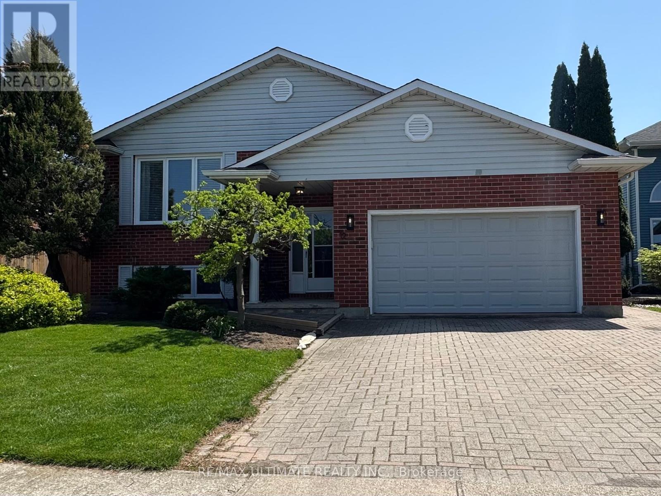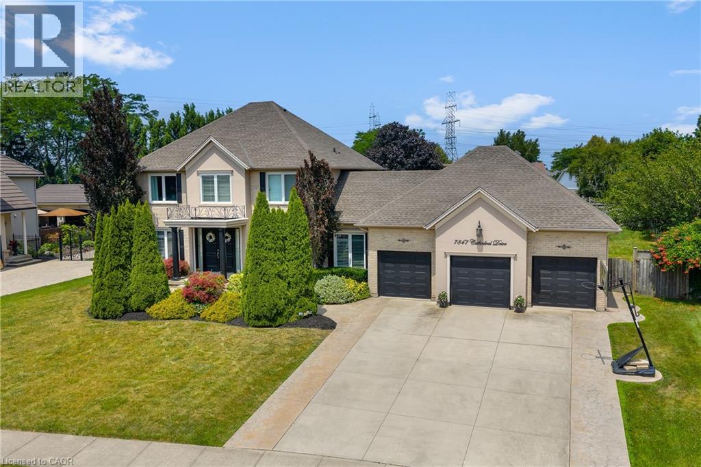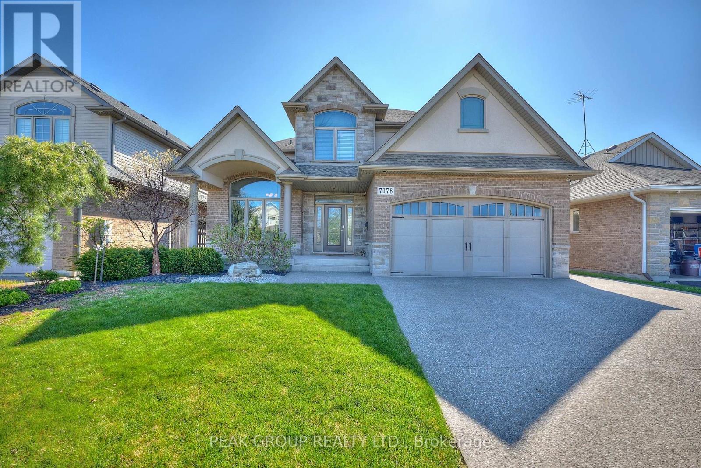- Houseful
- ON
- St. Catharines
- Glenridge
- 65 Hillcrest Ave
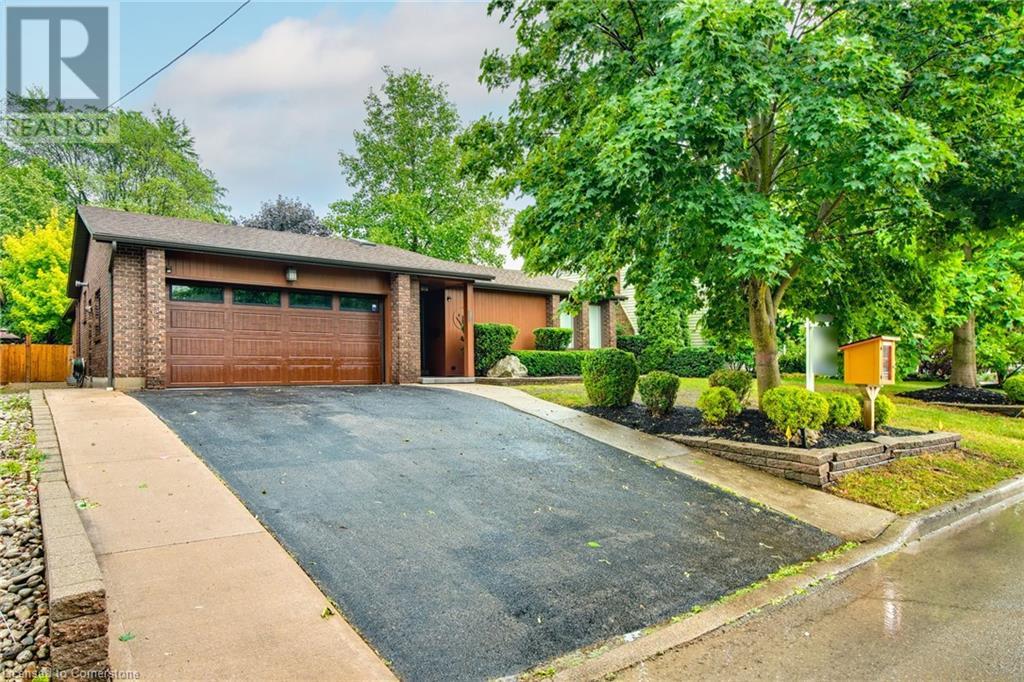
Highlights
Description
- Home value ($/Sqft)$459/Sqft
- Time on Houseful70 days
- Property typeSingle family
- StyleBungalow
- Neighbourhood
- Lot size6,403 Sqft
- Year built1976
- Mortgage payment
Welcome to 65 Hillcrest Avenue, a beautifully renovated bungalow in the heart of St. Catharines’ coveted Old Glenridge. With 4 bedrooms, 3 baths, and over 2,800 sq. ft. of finished living space, this home is perfect for families and professionals alike. Featuring a bright, openconcept layout, a modern kitchen, and a cozy gas fireplace, every detail exudes comfort and style. The fully finished basement offers in-law potential with a separate entrance. Ideally located just minutes from downtown, Twelve Mile Creek, and major highways, this property provides both serenity and accessibility. Step into the landscaped backyard with a patio and lawn sprinkler system—your private retreat awaits! Don’t miss this rare opportunity to live in one of Niagara’s most prestigious neighbourhoods. (id:55581)
Home overview
- Cooling Central air conditioning
- Heat source Natural gas
- Heat type Forced air
- Sewer/ septic Sanitary sewer
- # total stories 1
- # parking spaces 6
- Has garage (y/n) Yes
- # full baths 3
- # total bathrooms 3.0
- # of above grade bedrooms 4
- Has fireplace (y/n) Yes
- Subdivision 457 - old glenridge
- View No water view
- Water body name Twelve mile creek
- Lot dimensions 0.147
- Lot size (acres) 0.15
- Building size 2617
- Listing # 40745190
- Property sub type Single family residence
- Status Active
- Foyer 3.556m X 3.302m
Level: Lower - Bathroom (# of pieces - 3) 1.778m X 1.422m
Level: Lower - Utility 3.581m X 3.175m
Level: Lower - Recreational room 12.04m X 4.445m
Level: Lower - Bedroom 3.556m X 3.302m
Level: Lower - Bathroom (# of pieces - 3) 3.581m X 1.524m
Level: Main - Bathroom (# of pieces - 4) 2.413m X 1.499m
Level: Main - Bedroom 4.089m X 3.48m
Level: Main - Bedroom 3.505m X 3.099m
Level: Main - Family room 5.182m X 3.556m
Level: Main - Bedroom 3.658m X 3.505m
Level: Main - Kitchen 6.375m X 3.353m
Level: Main - Living room / dining room 6.579m X 4.242m
Level: Main
- Listing source url Https://www.realtor.ca/real-estate/28526230/65-hillcrest-avenue-st-catharines
- Listing type identifier Idx

$-3,200
/ Month


