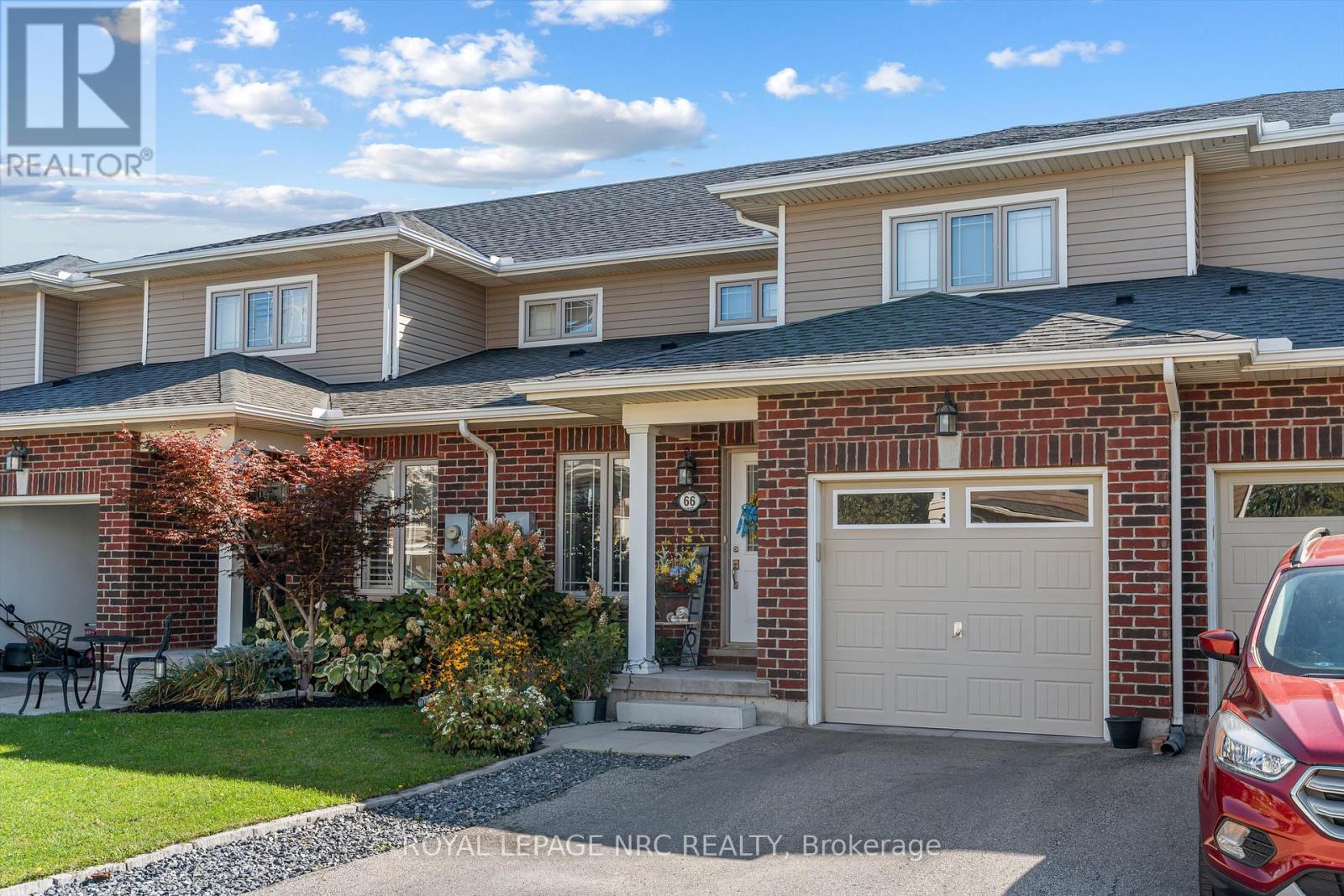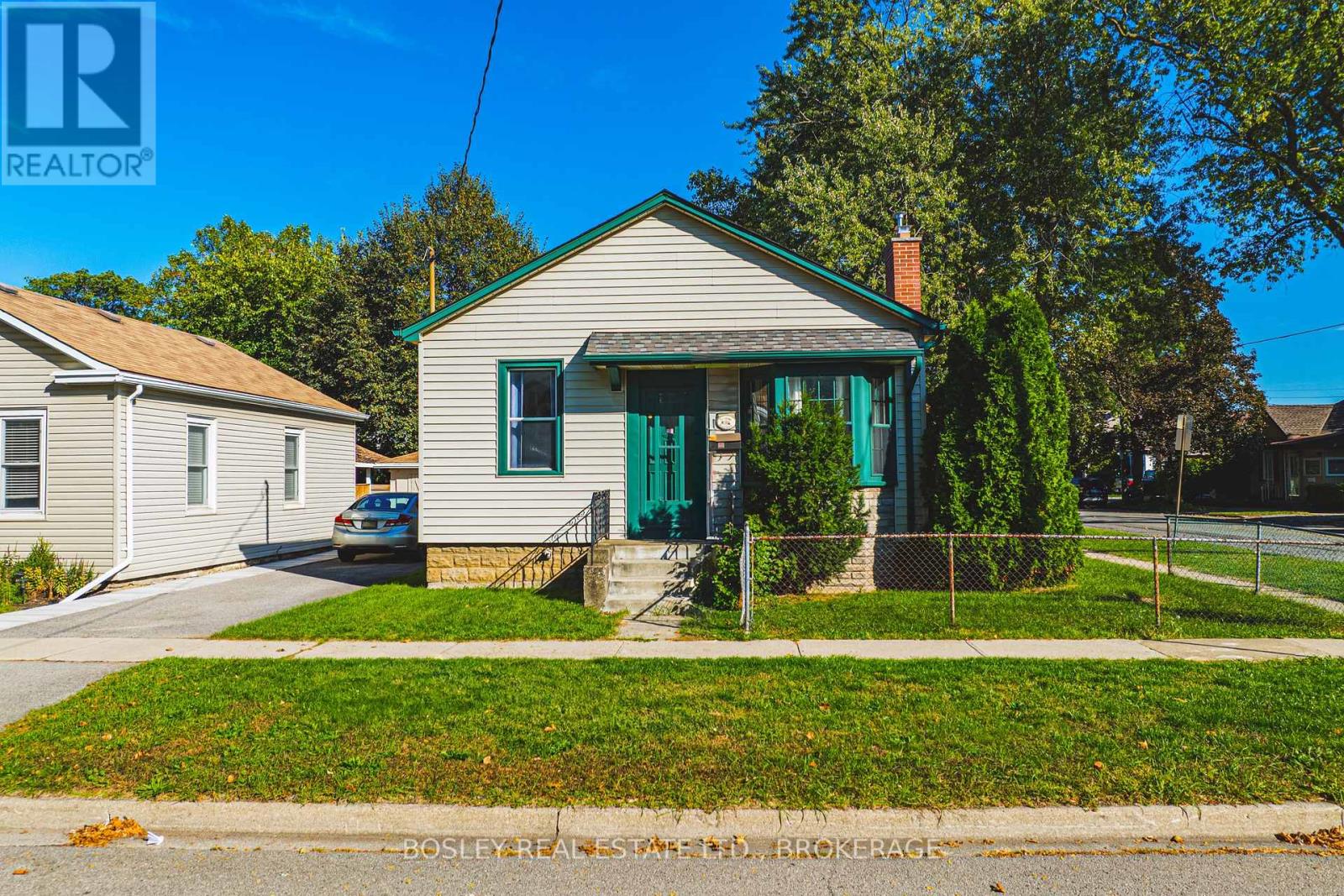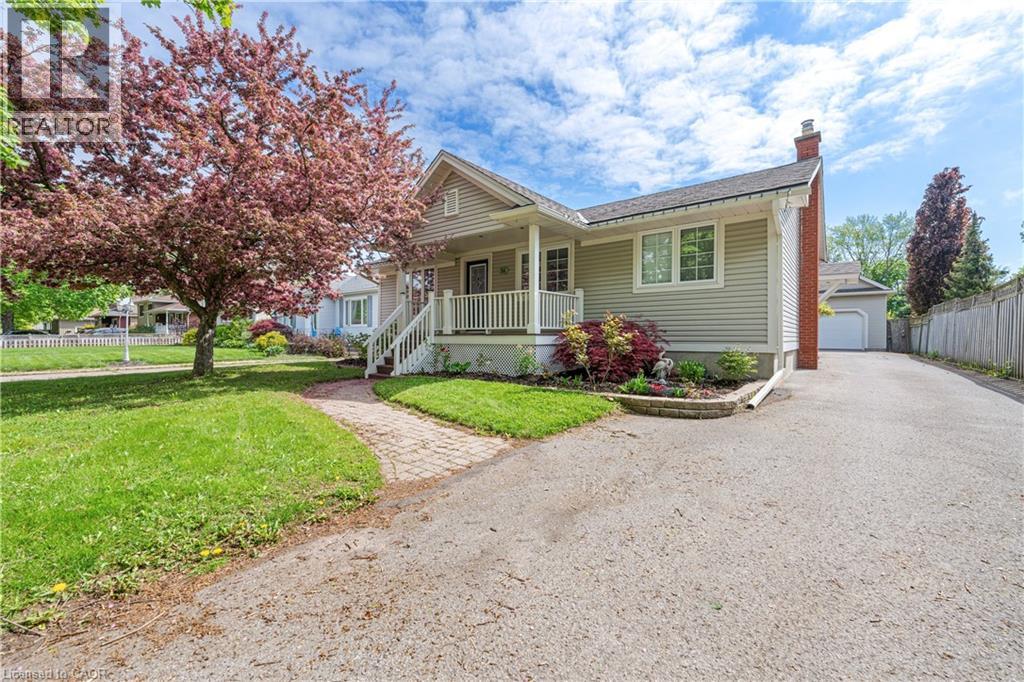- Houseful
- ON
- St. Catharines
- Secord Woods
- 66 Oliver Ln

Highlights
Description
- Time on Houseful14 days
- Property typeSingle family
- Neighbourhood
- Median school Score
- Mortgage payment
Affordable freehold bungaloft townhome with NO condo fees! Built in 2015, tastefully decorated and beautifully maintained, this 3-bedroom, 3-bath home offers stylish living with nothing to do but move in and enjoy. The main floor features a bright front bedroom/office, a welcoming foyer with inside garage access, and a convenient 2-piece guest bathroom. An open-concept kitchen with white shaker cabinets to the ceiling, stainless steel appliances, and a peninsula perfect for morning coffee or entertaining. The great room has extra high ceilings and combines dining and living space, complete with a cozy gas fireplace and sliding doors to a balcony ideal for barbecues. The spacious main floor primary suite includes a walk-in closet and 4-piece ensuite. Upstairs, the loft is perfect for overnight guests with a sitting area, large bedroom, and 3-piece bath. The partially finished basement adds a generous rec room, rough-in for another bathroom (with toilet and laundry tub already installed), and abundant storage, ideal for a gym, hobby space, or workshop. Enjoy a private, low-maintenance backyard with deck and gazebo, fully fenced with rear gate access. Conveniently located near the Welland Canal Parkway, with easy access to the Homer and Glendale bridges to Niagara-on-the-Lake. Move-in ready, low-maintenance, and versatile - this home checks all the boxes! (id:63267)
Home overview
- Cooling Central air conditioning
- Heat source Natural gas
- Heat type Forced air
- Sewer/ septic Sanitary sewer
- # total stories 2
- # parking spaces 2
- Has garage (y/n) Yes
- # full baths 2
- # half baths 1
- # total bathrooms 3.0
- # of above grade bedrooms 3
- Has fireplace (y/n) Yes
- Subdivision 455 - secord woods
- Lot size (acres) 0.0
- Listing # X12448221
- Property sub type Single family residence
- Status Active
- Bathroom 2.24m X 1.94m
Level: 2nd - Loft 3.38m X 3.35m
Level: 2nd - 3rd bedroom 3.35m X 3.05m
Level: 2nd - Utility 3.28m X 3.13m
Level: Basement - Recreational room / games room 7.32m X 3.45m
Level: Basement - Utility 10.15m X 5.22m
Level: Basement - Great room 7.32m X 3.45m
Level: Main - Bathroom 3.28m X 3.14m
Level: Main - Kitchen 3.4m X 3.12m
Level: Main - 2nd bedroom 3.38m X 4.39m
Level: Main - Primary bedroom 4.39m X 3.38m
Level: Main - Bathroom 2.09m X 1.94m
Level: Main
- Listing source url Https://www.realtor.ca/real-estate/28958694/66-oliver-lane-st-catharines-secord-woods-455-secord-woods
- Listing type identifier Idx

$-1,651
/ Month












