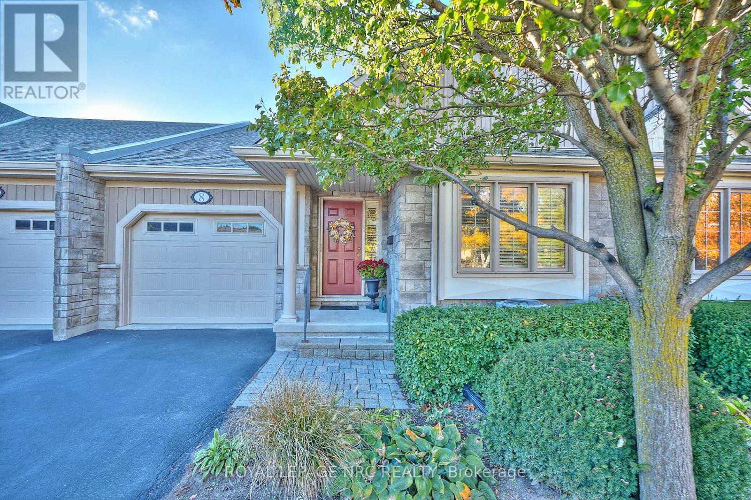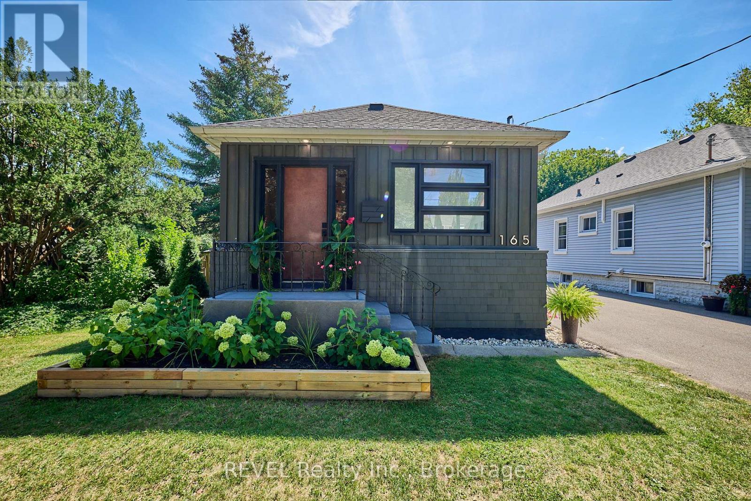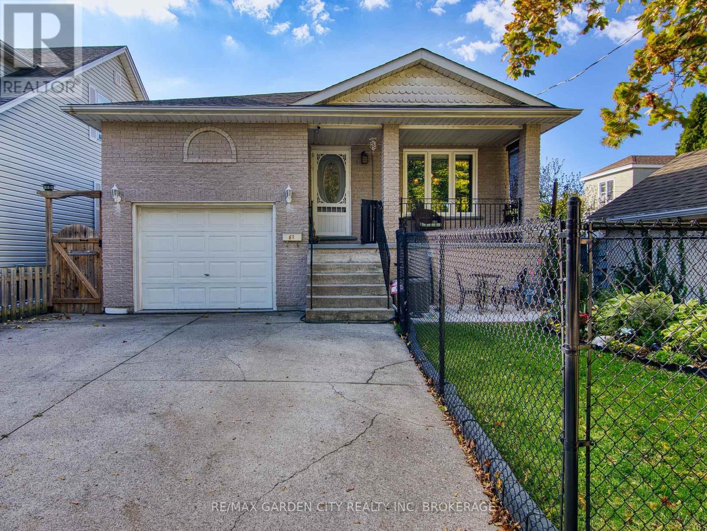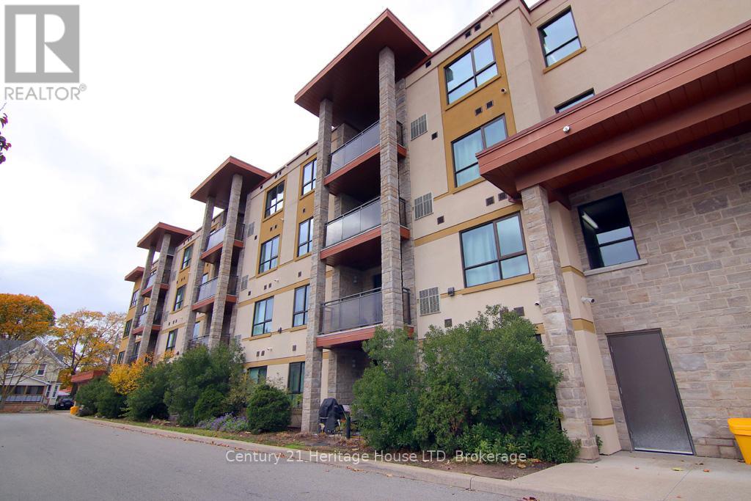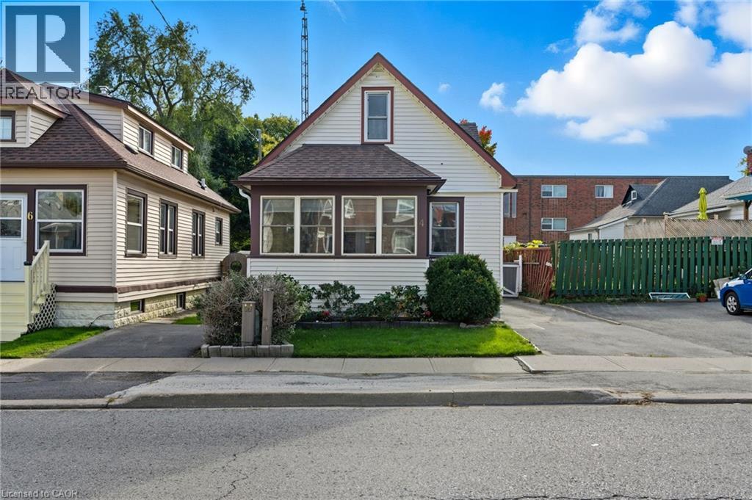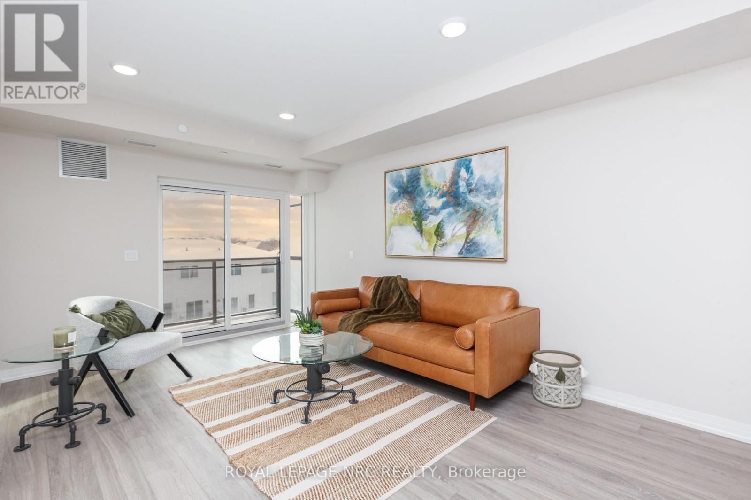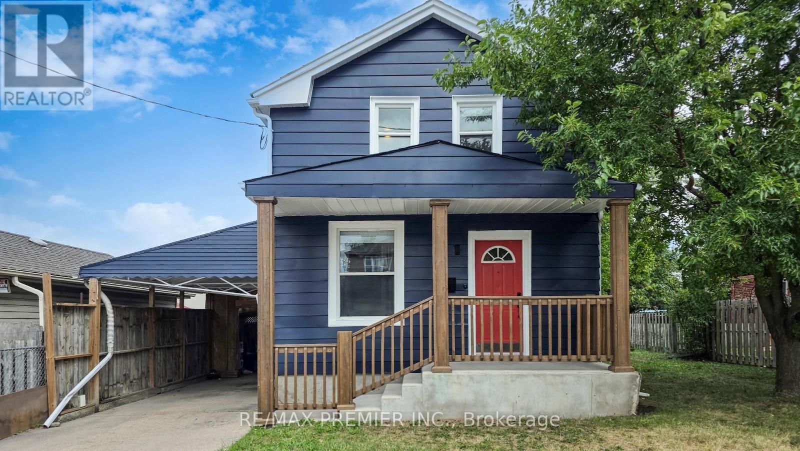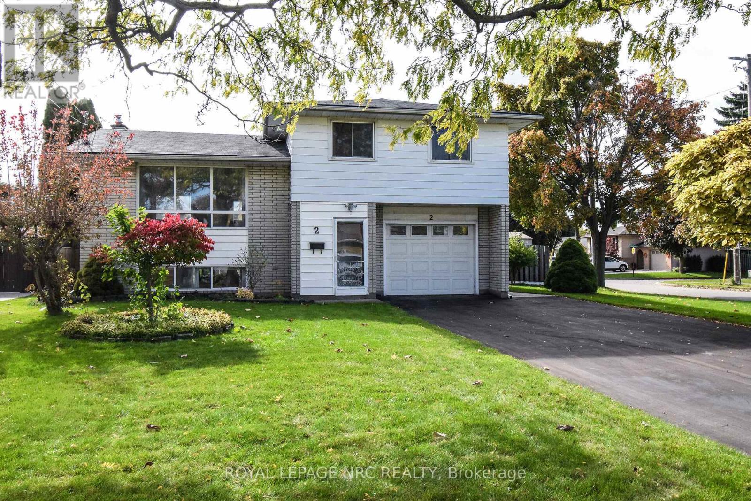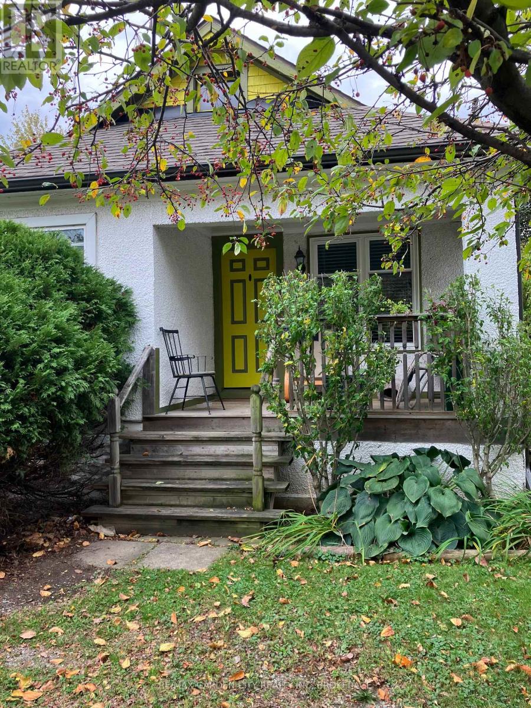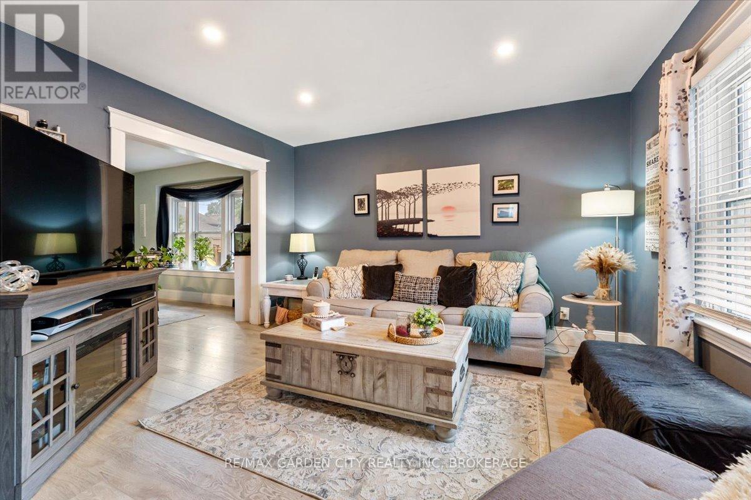- Houseful
- ON
- St. Catharines
- Grantham East
- 67 Louis Ave
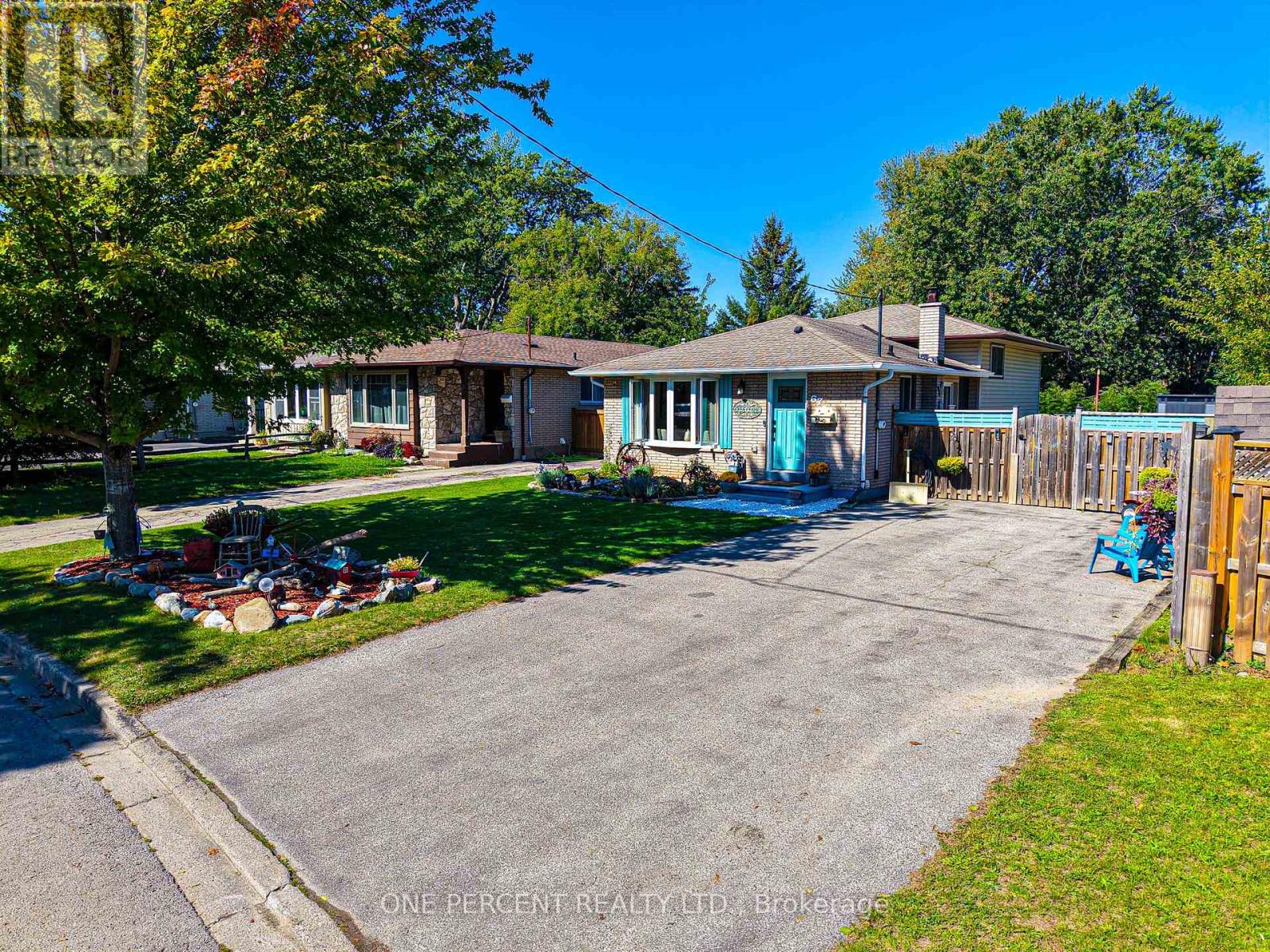
Highlights
Description
- Time on Housefulnew 11 hours
- Property typeSingle family
- Neighbourhood
- Median school Score
- Mortgage payment
Discover the epitome of modern living with this stunning four-level backsplit home, ideally designed to offer both functionality and style. This spacious residence boasts a main floor featuring living room and galley kitchen with sleek finishes and ample cabinetry.Ascend to the upper level whre you will find three generously sized bedrooms, including a luxurious primary suite and a stunning main bathroom with double sinks and high end toilet ! The lowel level offers a cozy family room - perfect for gatherings - complemented by large windows that invite natural light and a designer style ceiling finish !The basement level provides additional space, ideal for home office, gym, or guest suite, along with plenty of storage options. Step outside to a beautifully landscaped backyard, perfect for entertaining or relaxing in your private oasis with a hot tub and deck with a gazebo!Located in a desirable neighbourhood, close to schools, parks, and shopping amenities, this four-level backsplit is the perefect blend of comfort and convenience. Don't miss the opportunity to make this exceptional home yours ! (id:63267)
Home overview
- Cooling Central air conditioning
- Heat source Natural gas
- Heat type Forced air
- Sewer/ septic Sanitary sewer
- # parking spaces 6
- # full baths 2
- # total bathrooms 2.0
- # of above grade bedrooms 3
- Subdivision 441 - bunting/linwell
- Lot size (acres) 0.0
- Listing # X12485714
- Property sub type Single family residence
- Status Active
- Primary bedroom 3.96m X 3.1m
Level: 2nd - 3rd bedroom 3.74m X 2.62m
Level: 2nd - Bathroom 3.1m X 2.13m
Level: 2nd - 2nd bedroom 2.74m X 2.7m
Level: 2nd - Bathroom 2.13m X 2.1m
Level: Lower - Family room 6.31m X 3.74m
Level: Lower - Living room 6.4m X 3.99m
Level: Main - Kitchen 6.7m X 2.29m
Level: Main
- Listing source url Https://www.realtor.ca/real-estate/29039896/67-louis-avenue-st-catharines-buntinglinwell-441-buntinglinwell
- Listing type identifier Idx

$-1,728
/ Month

