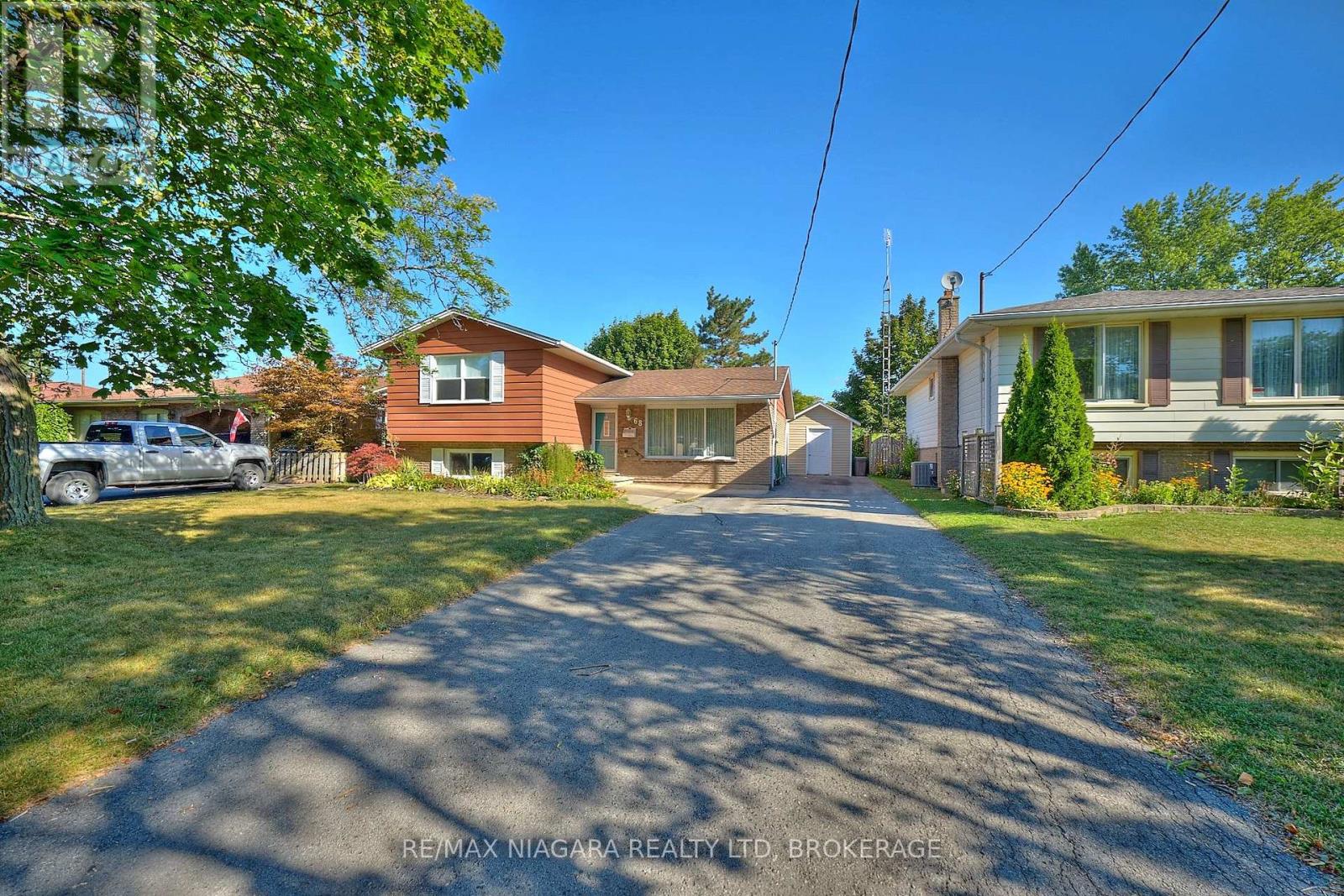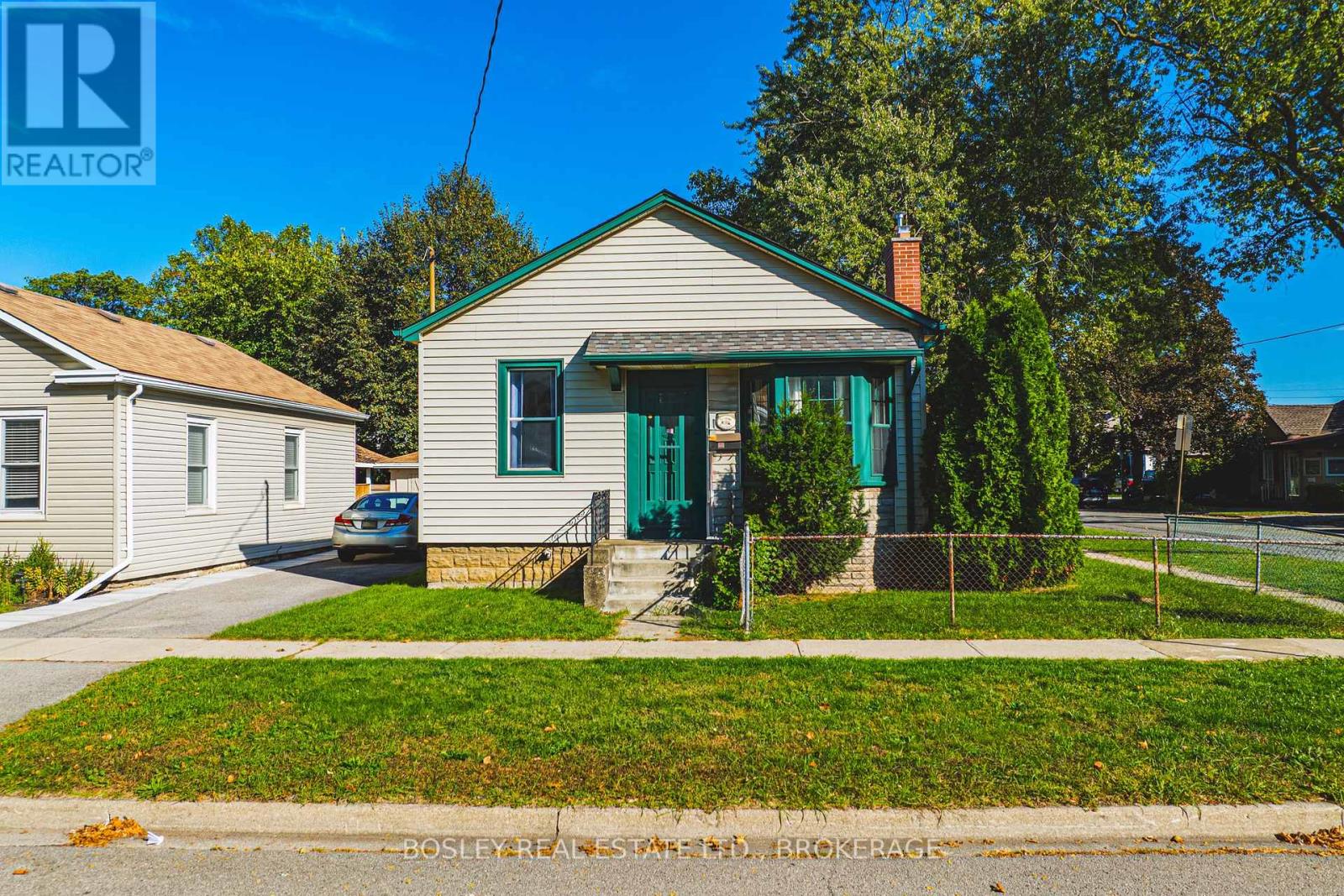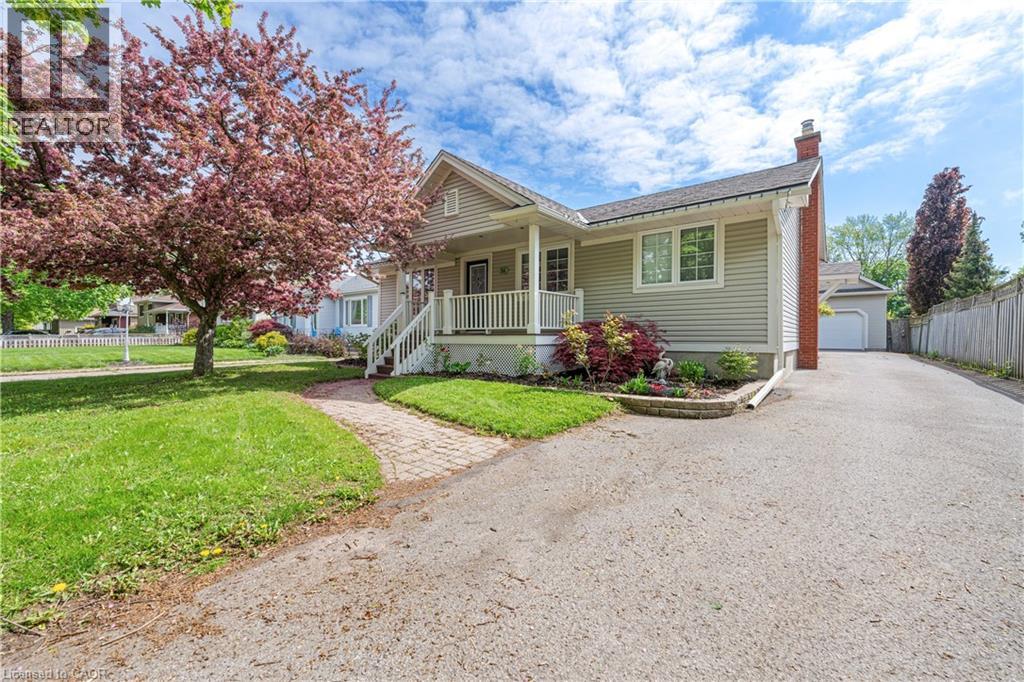- Houseful
- ON
- St. Catharines
- Secord Woods
- 68 Acadia Cres

Highlights
Description
- Time on Houseful18 days
- Property typeSingle family
- Neighbourhood
- Median school Score
- Mortgage payment
Discover your next home at 68 Acadia Cres, St. Catharines. This spacious and cherished 3-bedroom, 2-bathroom house is located in a serene, family-friendly community. Updated kitchen with granite countertops and SS appliances, newly installed hardwood flooring on the main level, newer 4-piece bath on the upper level. The lower level features a large rec room and a 2-piece bath with a separate entrance. Unfinished basement with lots of potential. Additionally, the home boasts significant potential for adding an in-law suite or a second unit, perfect for those looking to generate additional income. Residents will appreciate the quiet, established street, proximity to several schools, easy access to shopping, and excellent commuting options. Whether you're a growing family or an investor seeking a property with expansion potential, 68 Acadia offers a unique opportunity to create a dream home while enjoying the community's vibrant lifestyle. Newer roof and furnace, large fenced backyard, and parking for multiple cars in the paved driveway. Quick closing available. (id:63267)
Home overview
- Cooling Central air conditioning
- Heat source Natural gas
- Heat type Forced air
- Sewer/ septic Sanitary sewer
- Fencing Fenced yard
- # parking spaces 4
- # full baths 1
- # half baths 1
- # total bathrooms 2.0
- # of above grade bedrooms 3
- Subdivision 455 - secord woods
- Lot size (acres) 0.0
- Listing # X12440654
- Property sub type Single family residence
- Status Active
- Laundry Measurements not available
Level: Basement - Bathroom Measurements not available
Level: Lower - Recreational room / games room 9.15m X 3.96m
Level: Lower - Kitchen 3.65m X 11.83m
Level: Main - Dining room 2.9m X 2.43m
Level: Main - Living room 4.35m X 3.25m
Level: Main - Bedroom 3.2m X 4.57m
Level: Upper - Bathroom Measurements not available
Level: Upper - Foyer 2.4m X 1.8m
Level: Upper - 3rd bedroom 3m X 2.5m
Level: Upper - 2nd bedroom 3.35m X 3m
Level: Upper
- Listing source url Https://www.realtor.ca/real-estate/28942210/68-acadia-crescent-st-catharines-secord-woods-455-secord-woods
- Listing type identifier Idx

$-1,493
/ Month












