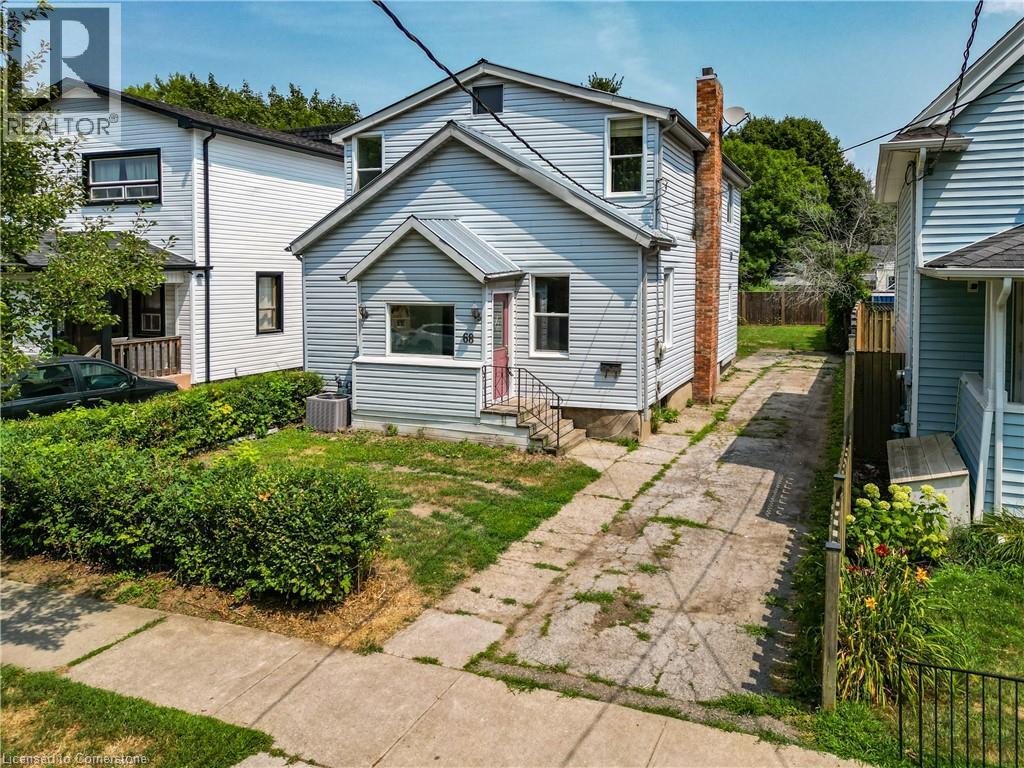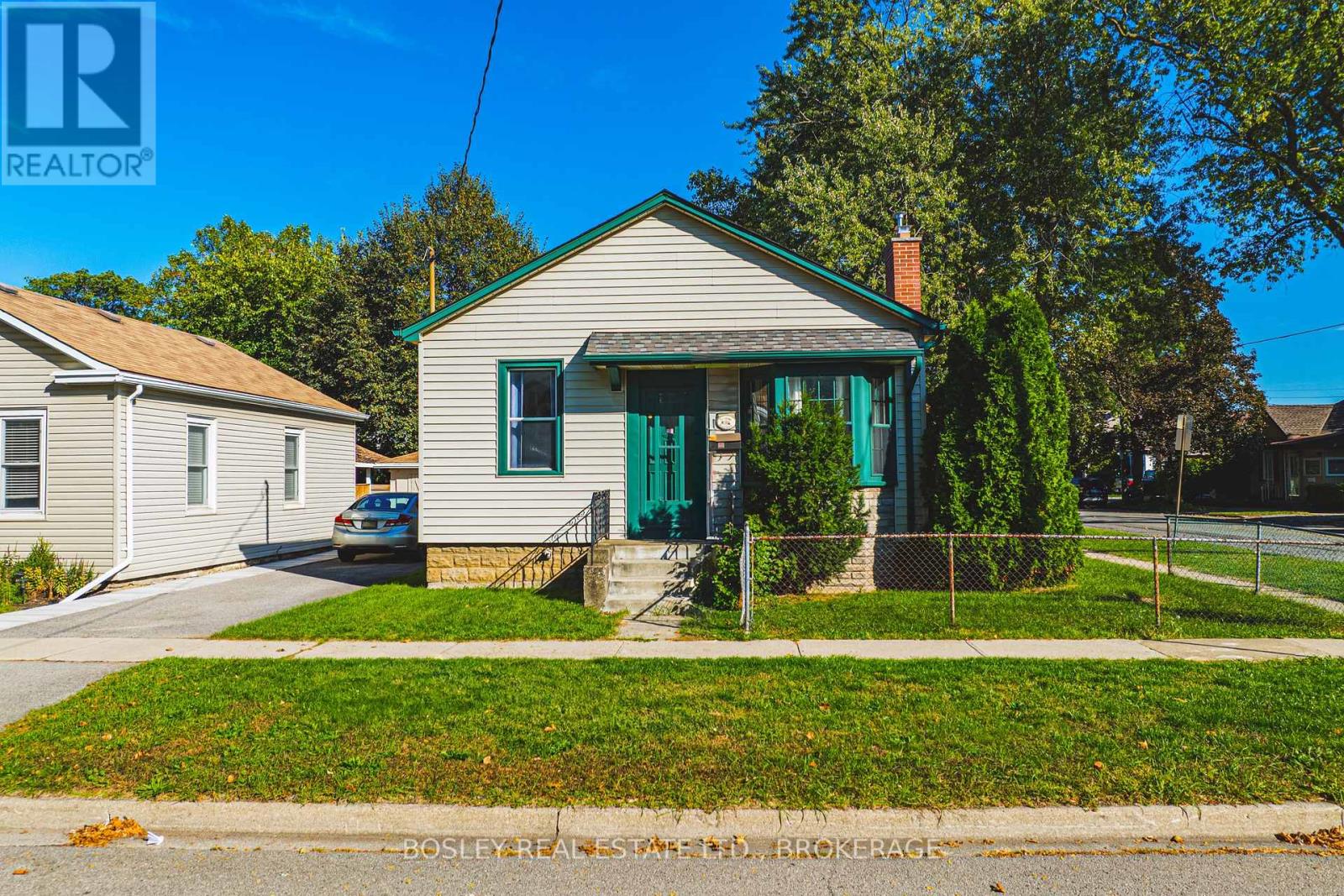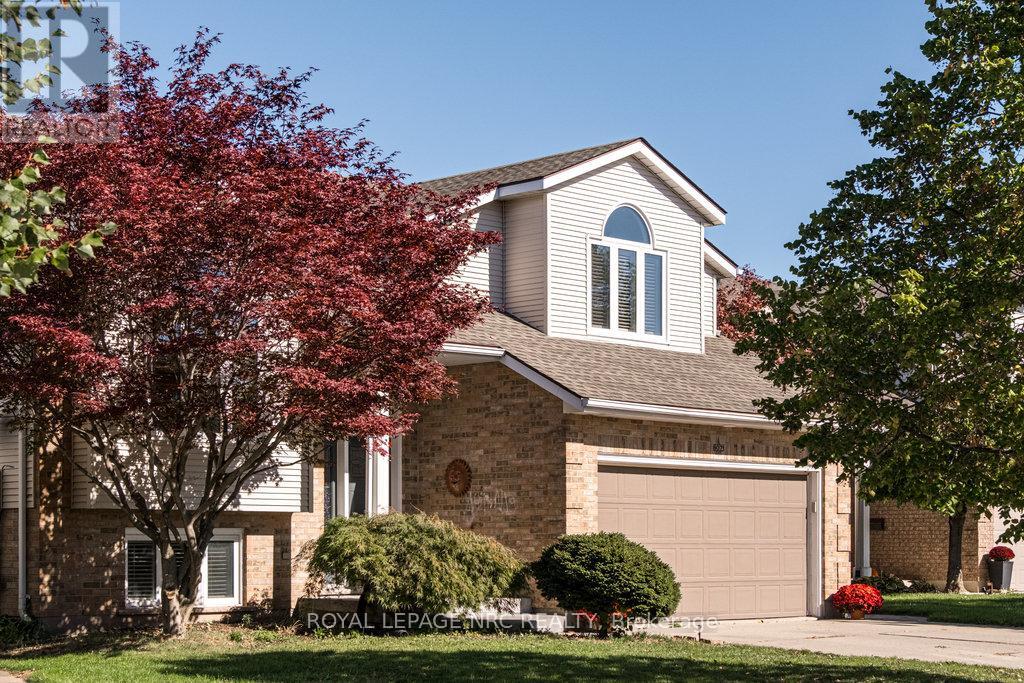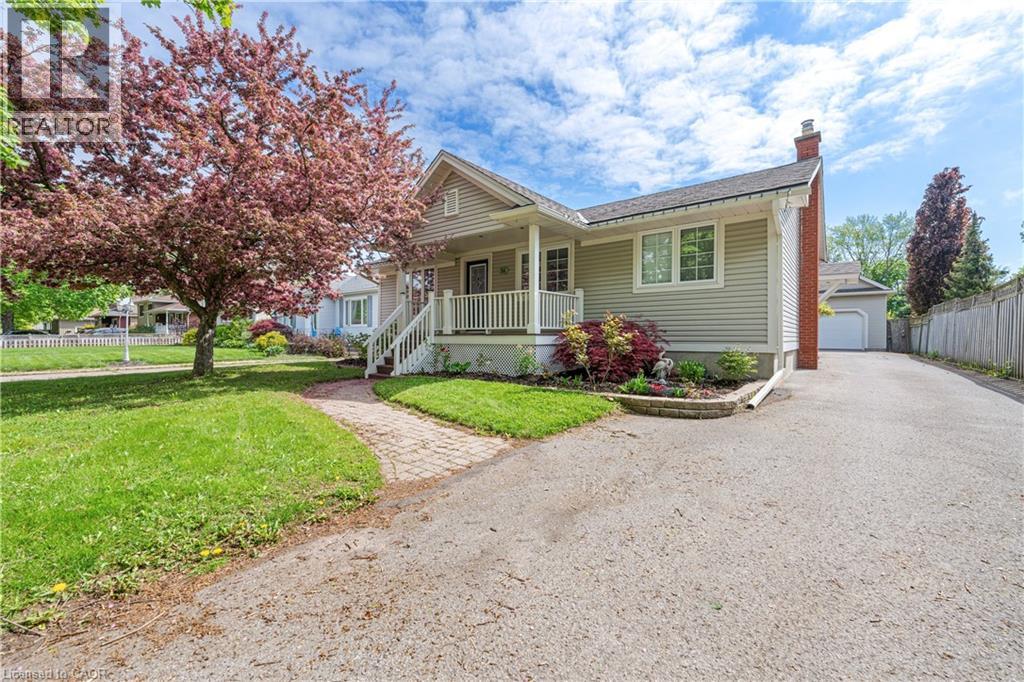- Houseful
- ON
- St. Catharines
- Fitzgerald
- 68 Henry St

68 Henry St
68 Henry St
Highlights
Description
- Home value ($/Sqft)$226/Sqft
- Time on Houseful73 days
- Property typeSingle family
- Style2 level
- Neighbourhood
- Median school Score
- Year built1871
- Mortgage payment
CENTURY HOME IN PRIME LOCATION … Step into the timeless appeal of 68 Henry Street at the heart of St. Catharines - a huge 2-storey CENTURY HOME brimming with character and ready to welcome its next chapter. With 2,059 sq ft of living space, this versatile property offers the perfect blend of size, charm, and potential for both families and investors. Inside, the main floor offers a bright, generously sized living room and eat-in kitchen. A MAIN FLOOR BEDROOM (or home office), 4-pc bathroom, and laundry area add everyday convenience. Upstairs, you’ll find 4 additional bedrooms, perfect for a growing family or guest accommodations, along with a 3-pc bathroom. A spacious recreation/FLEX space offers endless possibilities – from a playroom or media lounge to a potential 6th bedroom. Outside, the partially fenced yard provides space for kids and pets to play, plus a patio for summer barbecues and a handy lean-to shed for storage. Located in a great, FAMILY-FRIENDLY neighbourhood with easy highway access, this property is well-positioned for commuters and families alike. Its size, layout, and location also make it an excellent rental investment opportunity for those looking to expand their portfolio. If you’ve been searching for a home with character, space, and versatility, 68 Henry Street is the key to unlocking your vision. Virtually staged to show potential. CLICK ON MULTIMEDIA for virtual tour, drone photos, floor plans & more. (id:63267)
Home overview
- Cooling Central air conditioning, window air conditioner
- Heat source Natural gas
- Heat type Forced air
- Sewer/ septic Municipal sewage system
- # total stories 2
- # parking spaces 4
- # full baths 2
- # total bathrooms 2.0
- # of above grade bedrooms 5
- Community features Community centre
- Subdivision 451 - downtown
- Lot size (acres) 0.0
- Building size 2059
- Listing # 40758636
- Property sub type Single family residence
- Status Active
- Bathroom (# of pieces - 3) 2.464m X 1.549m
Level: 2nd - Bedroom 3.454m X 2.972m
Level: 2nd - Recreational room 7.036m X 3.073m
Level: 2nd - Bedroom 3.429m X 3.404m
Level: 2nd - Bedroom 3.454m X 3.404m
Level: 2nd - Bedroom 3.48m X 2.972m
Level: 2nd - Utility 6.045m X 3.861m
Level: Basement - Storage 6.045m X 3.581m
Level: Basement - Laundry 2.845m X 2.946m
Level: Main - Living room 4.064m X 6.502m
Level: Main - Eat in kitchen 5.512m X 3.048m
Level: Main - Foyer 2.337m X 1.143m
Level: Main - Bedroom 2.845m X 2.946m
Level: Main - Bathroom (# of pieces - 4) 2.489m X 2.337m
Level: Main
- Listing source url Https://www.realtor.ca/real-estate/28709029/68-henry-street-st-catharines
- Listing type identifier Idx

$-1,240
/ Month












