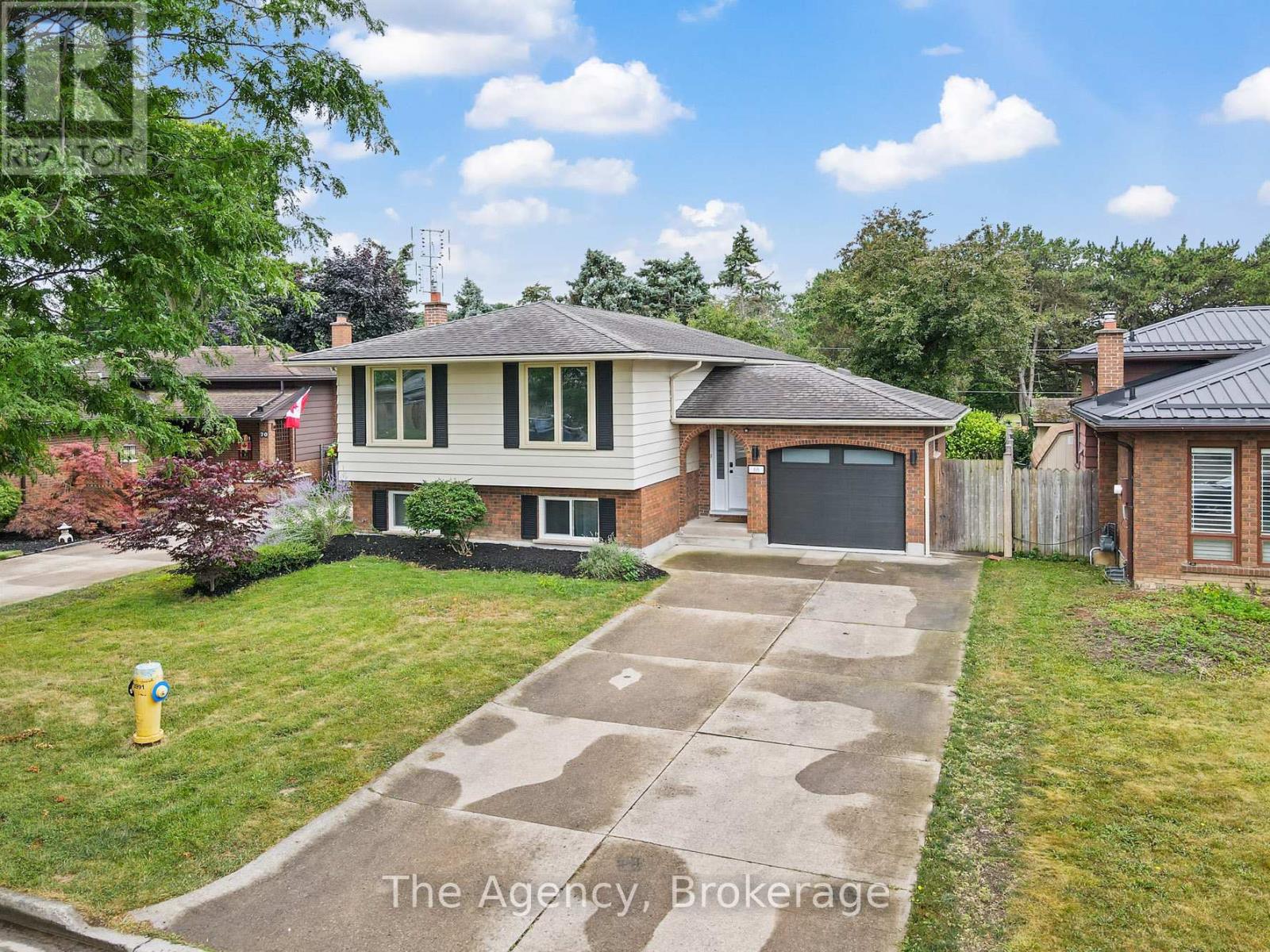- Houseful
- ON
- St. Catharines
- Port Dalhousie
- 68 Ziraldo Rd

Highlights
Time on Houseful
37 Days
School rated
7.2/10
St. Catharines
0%
Description
- Time on Houseful37 days
- Property typeSingle family
- StyleRaised bungalow
- Neighbourhood
- Median school Score
- Mortgage payment
WELCOME HOME! COME AND SEE WHAT YOUR NEXT HOME LOOKS LIKE! LOADS OF UPGRADES THROUGHOUT THIS GORGEOUS FAMILY HOME! MODERN NEUTRAL DECOR, OPEN CONCEPT LIVING/DINING AREA - PERFECTLY APPOINTED FOR ENTERTAINING, STUNNING KITCHEN WITH BREAKFAST BAR & STONE COUNTERTOPS. 3 BEDROOMS UPSTAIRS. LOWER LEVEL FEATURES KITCHENETTE, RECREATION ROOM WITH WOOD BURNING FIREPLACE, AN EXTRA BEDROOM, UTILITY ROOM AND 3PC BATH PLUS WALK OUT TO REAR YARD WHICH MAKES FOR IDEAL INLAW SITUATION OR MULTI GENERATIONAL LIVING. AMAZING LOCATION BACKS ONTO JAYCEE PARK AND WALKWAY TO MARTINDALE POND. CLOSE TO PORT DALHOUSIE, LAKE ONTARIO, SHOPPING AND EASY ACCESS TO QEW. (id:55581)
Home overview
Amenities / Utilities
- Cooling Central air conditioning
- Heat source Natural gas
- Heat type Forced air
- Sewer/ septic Sanitary sewer
Exterior
- # total stories 1
- Fencing Fenced yard
- # parking spaces 3
- Has garage (y/n) Yes
Interior
- # full baths 2
- # total bathrooms 2.0
- # of above grade bedrooms 4
- Has fireplace (y/n) Yes
Location
- Subdivision 439 - martindale pond
- Directions 2049927
Overview
- Lot size (acres) 0.0
- Listing # X12315292
- Property sub type Single family residence
- Status Active
Rooms Information
metric
- Laundry 4.4m X 2.5m
Level: Basement - Foyer 2.7m X 4.4m
Level: Basement - Bathroom 2.6m X 1.6m
Level: Basement - Recreational room / games room 5.5m X 5.8m
Level: Basement - Bedroom 4.4m X 3.3m
Level: Basement - Foyer 2.9m X 1.6m
Level: Ground - Kitchen 4.2m X 2.9m
Level: Main - Bedroom 3.5m X 2.8m
Level: Main - Bedroom 4.1m X 2.8m
Level: Main - Living room 7.1m X 3.9m
Level: Main - Bedroom 2.77m X 2.2m
Level: Main - Bathroom 3m X 1.9m
Level: Main - Dining room 2.98m X 2.7m
Level: Main
SOA_HOUSEKEEPING_ATTRS
- Listing source url Https://www.realtor.ca/real-estate/28670043/68-ziraldo-road-st-catharines-martindale-pond-439-martindale-pond
- Listing type identifier Idx
The Home Overview listing data and Property Description above are provided by the Canadian Real Estate Association (CREA). All other information is provided by Houseful and its affiliates.

Lock your rate with RBC pre-approval
Mortgage rate is for illustrative purposes only. Please check RBC.com/mortgages for the current mortgage rates
$-2,133
/ Month25 Years fixed, 20% down payment, % interest
$
$
$
%
$
%

Schedule a viewing
No obligation or purchase necessary, cancel at any time
Real estate & homes for sale nearby
