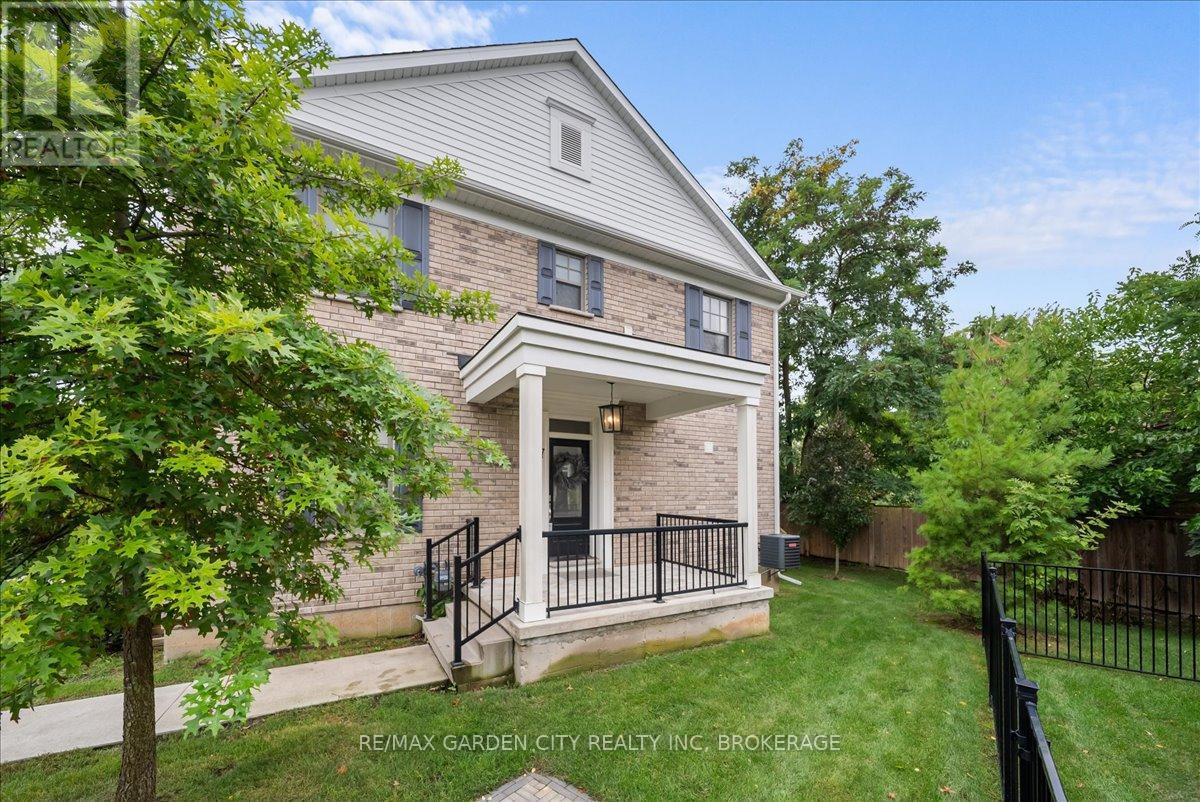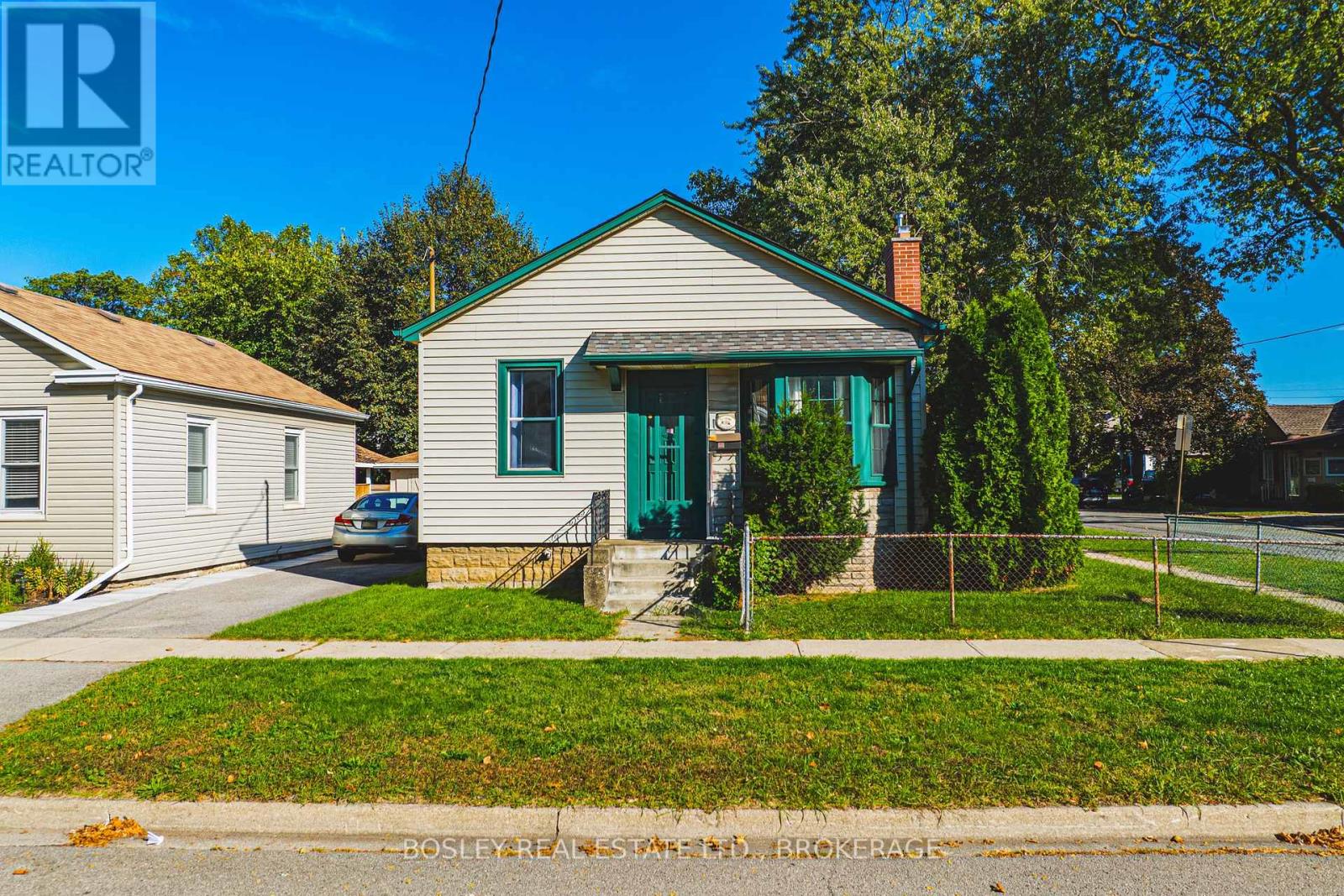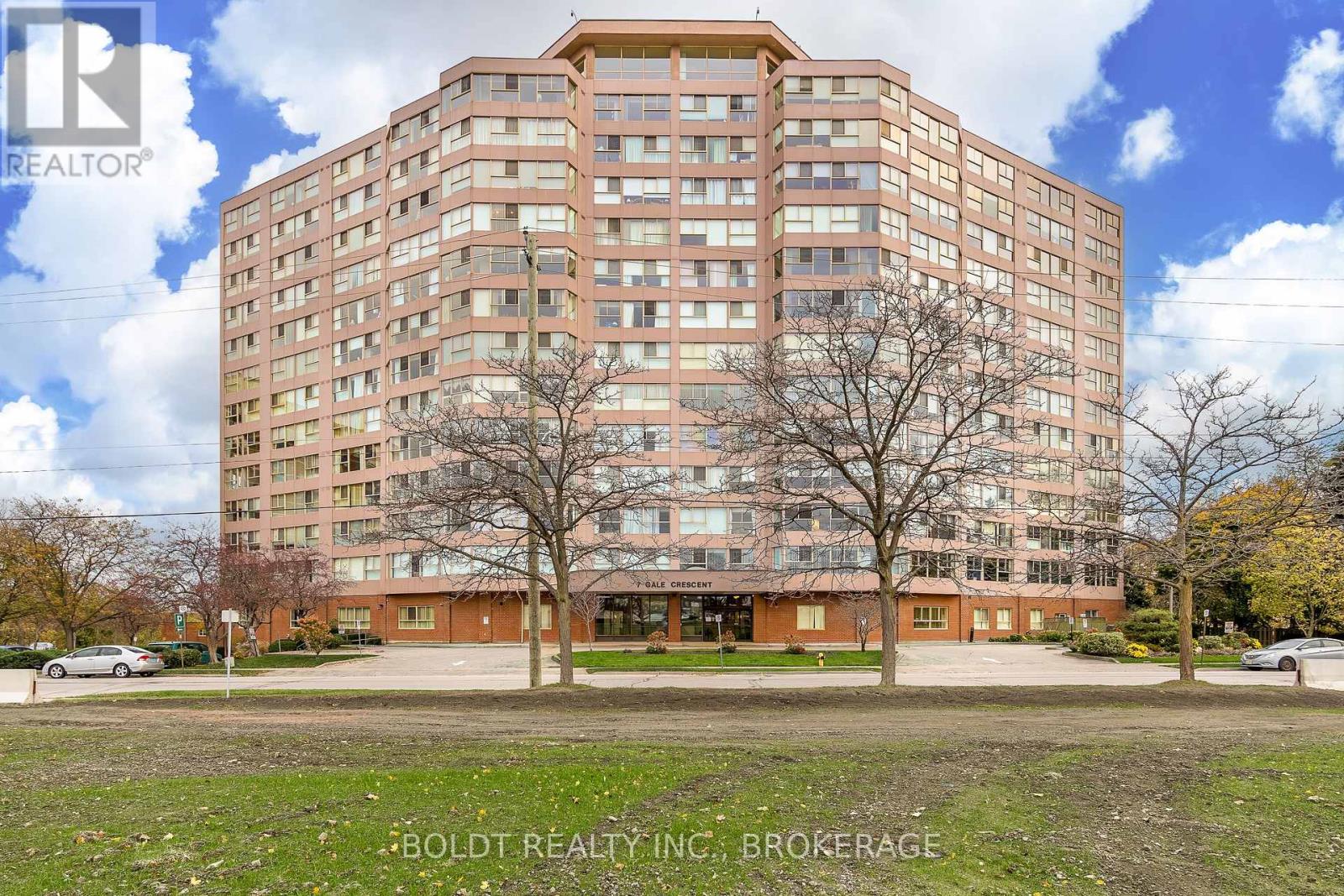- Houseful
- ON
- St. Catharines Rykertvansickle
- Vansickle
- 7 Aspen Common

Highlights
Description
- Time on Houseful25 days
- Property typeSingle family
- Neighbourhood
- Median school Score
- Mortgage payment
Welcome Home to 7 Aspen Common a stunning 5-year-new townhouse offering over 1,400 sq. ft. of refined living. Designed with modern elegance in mind, this residence features soaring ceilings, an airy open-concept layout, and a sun-filled living room that flows seamlessly into the lovely white gourmet kitchen. Sleek quartz countertops and contemporary finishes make this space both stylish and functional. Step outside to your private deck, the perfect setting for evening sunsets & dining. Upstairs, discover three spacious bedrooms, including a luxurious primary retreat with large walk-in closet, along with the convenience of upper-level laundry. The lower level with bathroom rough-in offers the potential to expand your living space with ease. Sophisticated, bright, and beautifully designed 7 Aspen Common is the perfect blend of modern comfort and upscale living. Conveniently located near the New Hospital & Brock University this property is perfect for the young professionals. No need to bring your lawnmower and shovel its taken care of here. (id:63267)
Home overview
- Cooling Central air conditioning, ventilation system, air exchanger
- Heat source Natural gas
- Heat type Forced air
- # total stories 2
- # parking spaces 1
- # full baths 1
- # half baths 1
- # total bathrooms 2.0
- # of above grade bedrooms 3
- Has fireplace (y/n) Yes
- Community features Pet restrictions, school bus
- Subdivision 462 - rykert/vansickle
- Lot size (acres) 0.0
- Listing # X12425402
- Property sub type Single family residence
- Status Active
- Bedroom 3.12m X 2.8m
Level: 2nd - Primary bedroom 4.51m X 3.36m
Level: 2nd - Bedroom 4.15m X 2.81m
Level: 2nd - Kitchen 6.41m X 3.56m
Level: Main - Living room 5.44m X 4.59m
Level: Main
- Listing source url Https://www.realtor.ca/real-estate/28910396/7-aspen-common-st-catharines-rykertvansickle-462-rykertvansickle
- Listing type identifier Idx

$-933
/ Month












