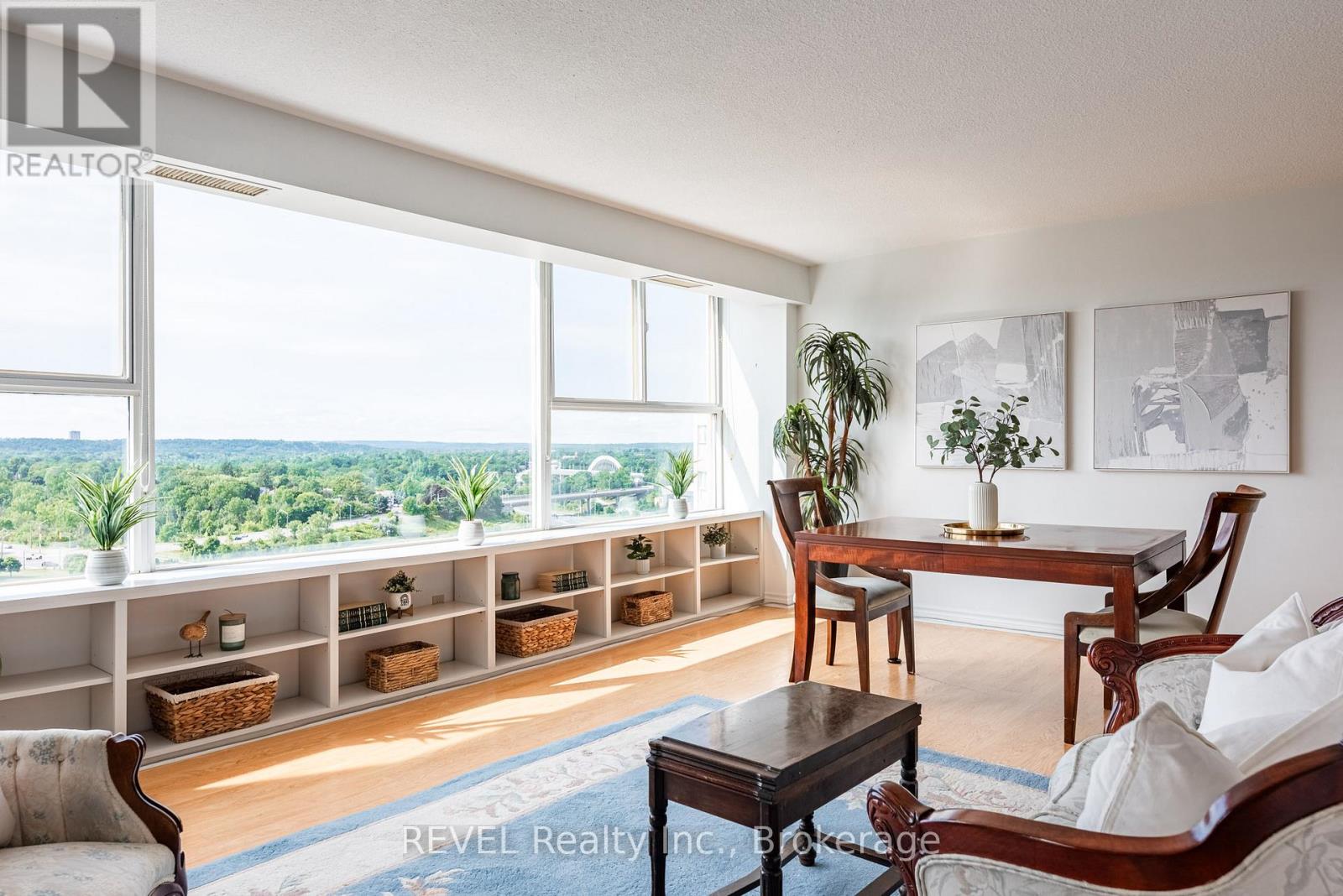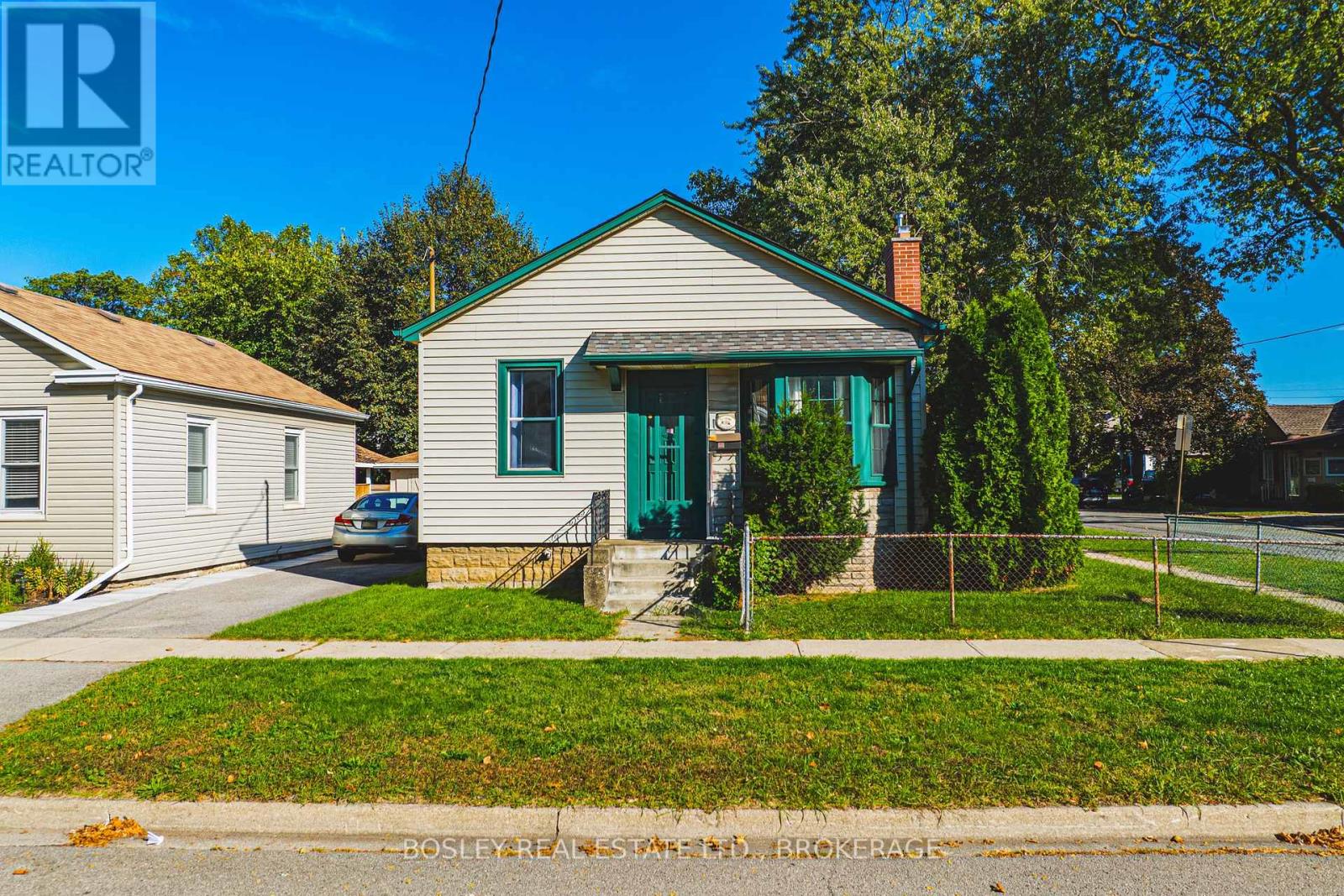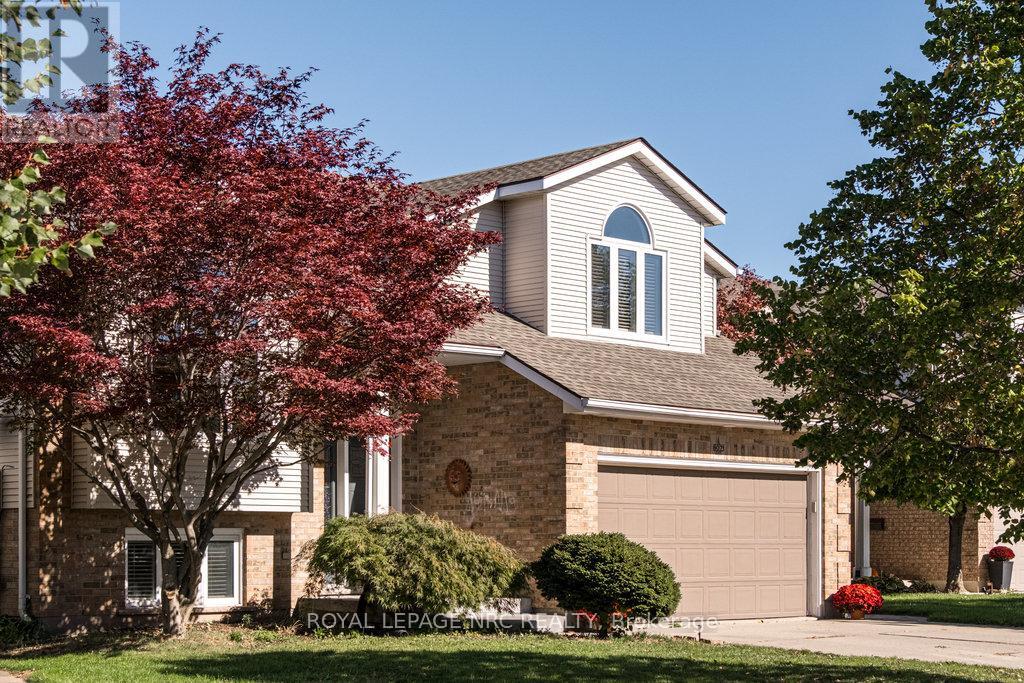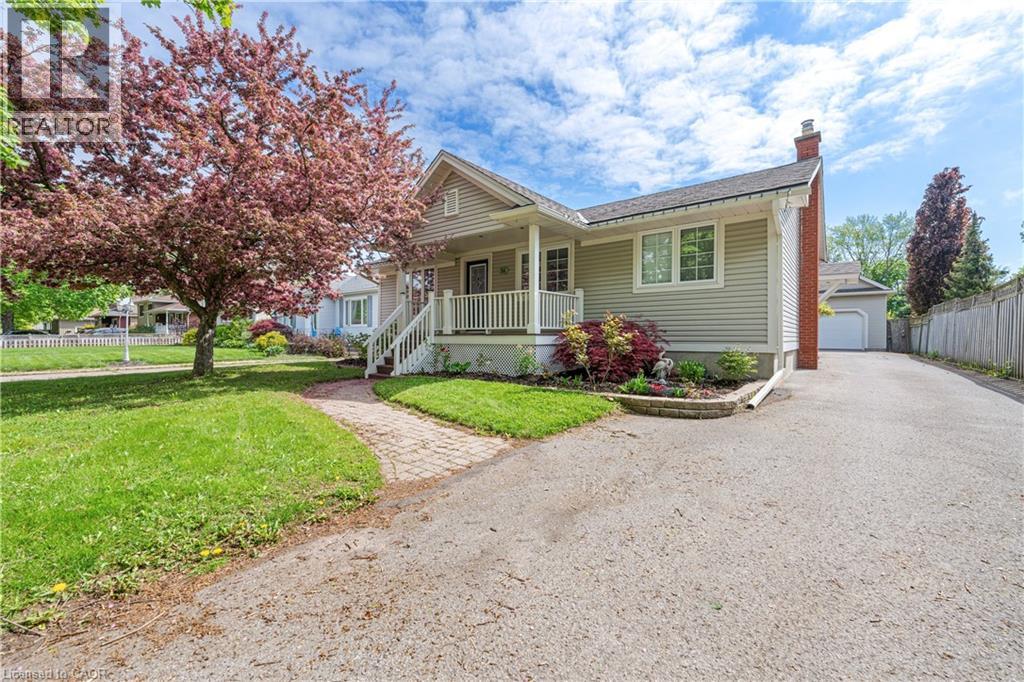- Houseful
- ON
- St. Catharines
- Queenston
- 7 Gale Crescent Ph 4

Highlights
Description
- Time on Housefulnew 4 days
- Property typeSingle family
- Neighbourhood
- Median school Score
- Mortgage payment
Perched high above with breathtaking views of the St. Catharines Golf and Country Club, this stunning 1,349 sq. ft. corner penthouse suite offers convenience and sophistication. Featuring 2 spacious bedrooms, 2 full bathrooms, and a large kitchen with ample storage, the home is bathed in natural light from the east and south-facing windows. The open layout creates a warm and inviting atmosphere, a second living space is ideal for an office or additional sitting area. The primary suite offers two double closets and a private ensuite bathroom. With in-suite laundry, foyer with storage, extra storage room, and two underground parking spots, convenience is at your fingertips. The building offers resort-style amenities, including a year-round indoor pool and sauna, Exercise Room, Party Room, BBQ area, outdoor patio, and a workshop. Located in a prime area with a walk score of 94/100, you're steps away from shops, restaurants, the Performing Arts Centre, and the Meridian Centre. TWO underground parking spaces #52 and 20A. VACANT and easy to show. (id:63267)
Home overview
- Cooling Central air conditioning
- Heat source Natural gas
- Heat type Forced air
- Has pool (y/n) Yes
- # parking spaces 2
- Has garage (y/n) Yes
- # full baths 2
- # total bathrooms 2.0
- # of above grade bedrooms 2
- Subdivision 450 - e. chester
- Directions 2086101
- Lot size (acres) 0.0
- Listing # X12466724
- Property sub type Single family residence
- Status Active
- Kitchen 4.42m X 2.84m
Level: Main - Primary bedroom 4.39m X 3.96m
Level: Main - Living room 4.98m X 4.32m
Level: Main - Bathroom 2.03m X 1.98m
Level: Main - Other 2.18m X 1.37m
Level: Main - Foyer 3.15m X 1.63m
Level: Main - Other 2.84m X 1.88m
Level: Main - Sunroom 7.06m X 2.62m
Level: Main - Bedroom 4.14m X 2.87m
Level: Main - Dining room 4.32m X 2.26m
Level: Main
- Listing source url Https://www.realtor.ca/real-estate/28998807/ph-4-7-gale-crescent-st-catharines-e-chester-450-e-chester
- Listing type identifier Idx

$186
/ Month












