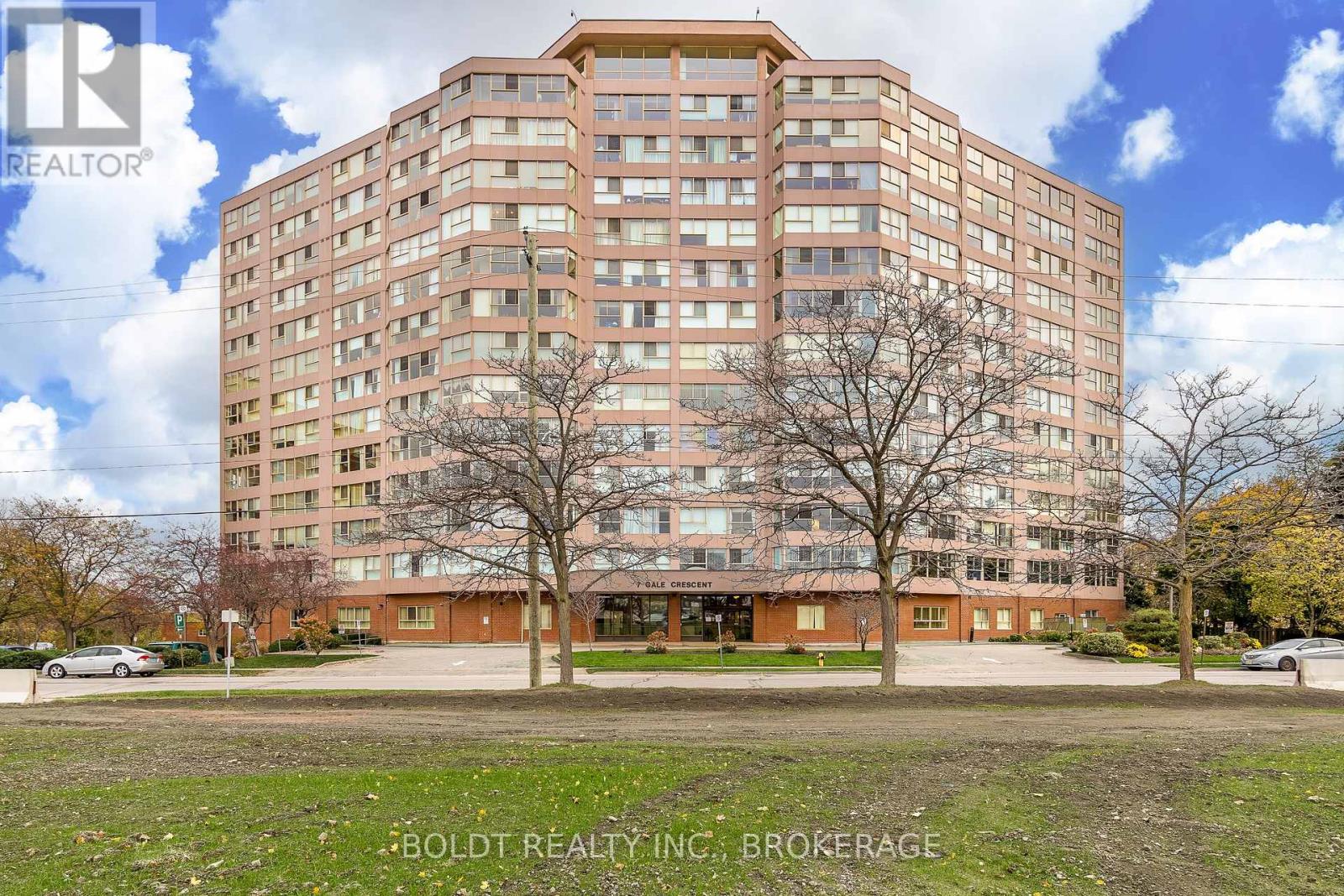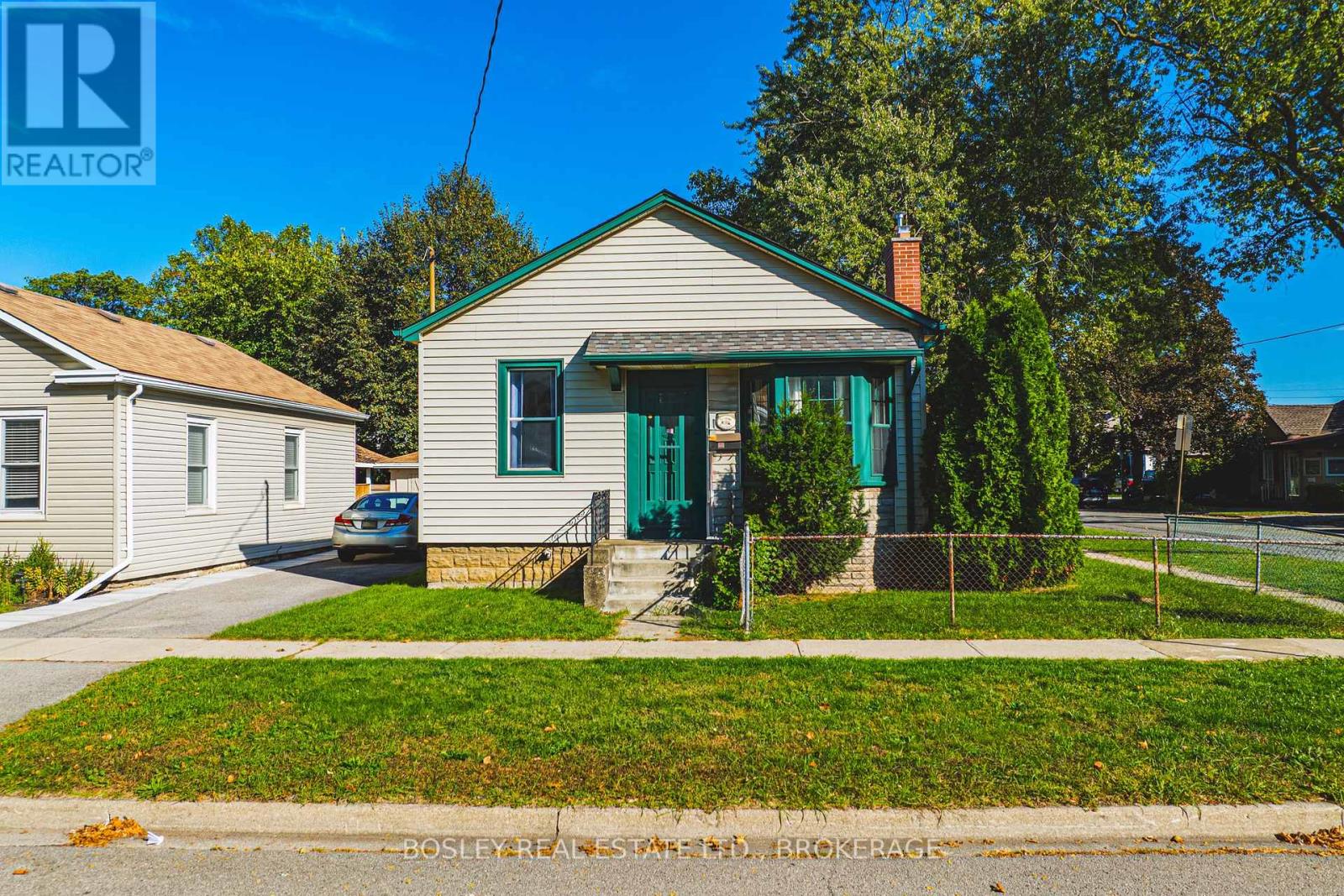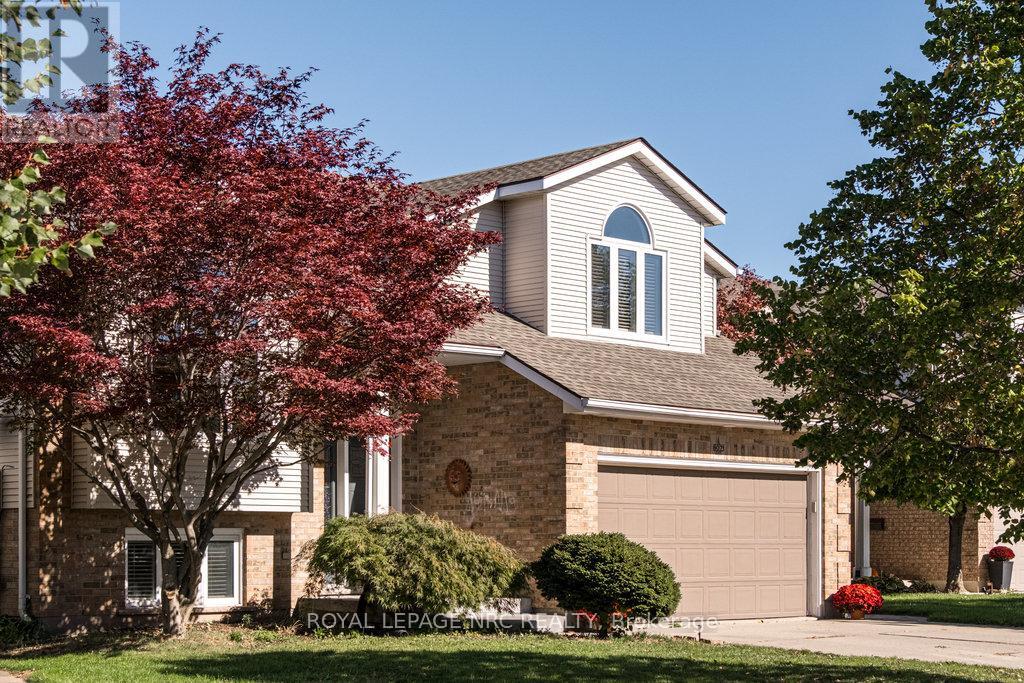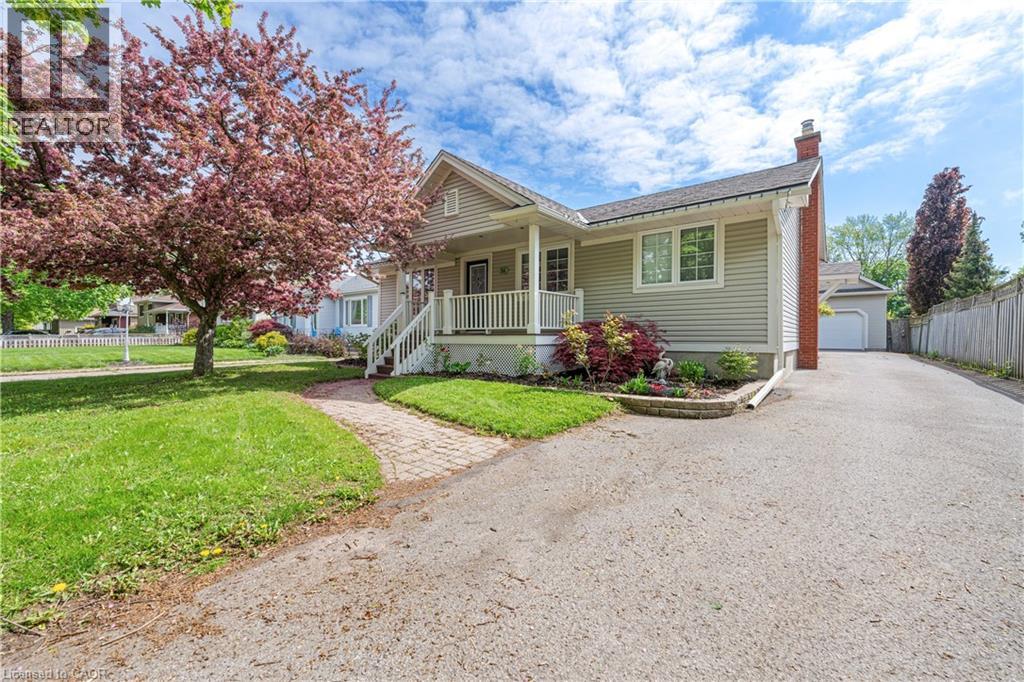- Houseful
- ON
- St. Catharines
- Queenston
- 505 7 Gale Cres

Highlights
Description
- Time on Housefulnew 10 hours
- Property typeSingle family
- Neighbourhood
- Median school Score
- Mortgage payment
Carefree condo living awaits at Mill Run Condos! This bright and spacious 2-bedroom, 2-bath suite on the 5th floor offers over 1,100 sq. ft. of living space and plenty of potential for your creative ideas and personal touches. Featuring one underground parking space and an abundance of natural light from multiple windows, this unit boasts a fantastic layout and endless opportunity. The kitchen provides ample cabinetry and counter space, while the open-concept living and dining area showcases scenic views to the escarpment. Two well-sized bedrooms include a primary suite with double closets and a 4-piece ensuite. Additional highlights include in-suite laundry, a shared 4-piece bath with built-in linen closet, and a large in-suite storage room. Mill Run Condos offers an impressive array of amenities, including an indoor pool, whirlpool, saunas, rooftop terrace, garden area, billiard room, gym, library, observation rooms, rentable party room, workshop, games room, car wash, and visitor parking. Conveniently located within walking distance to downtown shops, restaurants, and nightlife, with easy access to Highway 406, the QEW, public transit, golf courses, the Pen Centre, Port Dalhousie, and NOTL. The monthly condo fee of $996.53 includes heat, hydro, water, internet, basic cable, and full use of all amenities. With some TLC, this spacious suite offers incredible value and a chance to make it your own! (id:63267)
Home overview
- Cooling Central air conditioning
- Heat source Electric
- Heat type Heat pump
- Has pool (y/n) Yes
- # parking spaces 1
- Has garage (y/n) Yes
- # full baths 2
- # total bathrooms 2.0
- # of above grade bedrooms 2
- Community features Pet restrictions
- Subdivision 450 - e. chester
- Directions 1998560
- Lot size (acres) 0.0
- Listing # X12471582
- Property sub type Single family residence
- Status Active
- Kitchen 2.89m X 2.88m
Level: Main - Bathroom Measurements not available
Level: Main - Living room 5.25m X 5.2m
Level: Main - Other 2.19m X 1.36m
Level: Main - Bedroom 4.78m X 2.88m
Level: Main - Bathroom Measurements not available
Level: Main - Primary bedroom 4.12m X 3.66m
Level: Main
- Listing source url Https://www.realtor.ca/real-estate/29009325/505-7-gale-crescent-st-catharines-e-chester-450-e-chester
- Listing type identifier Idx

$317
/ Month












