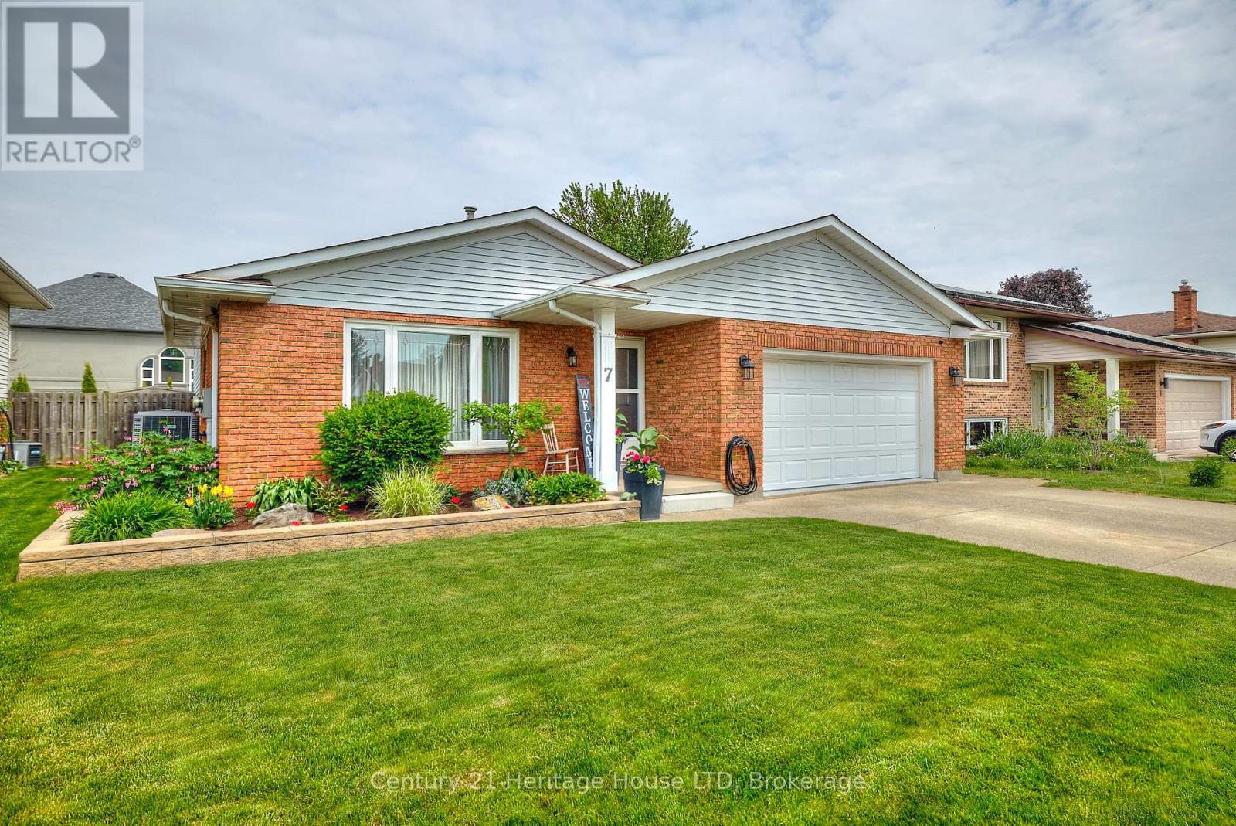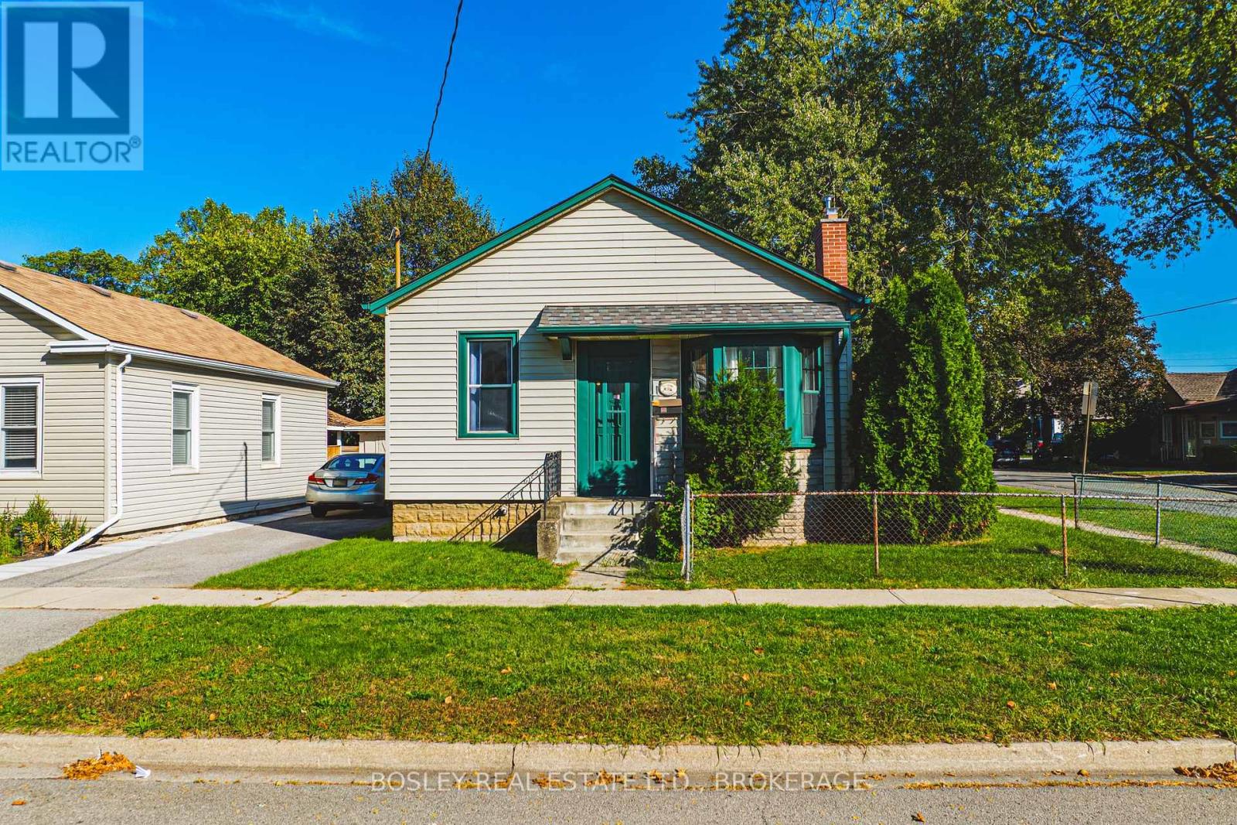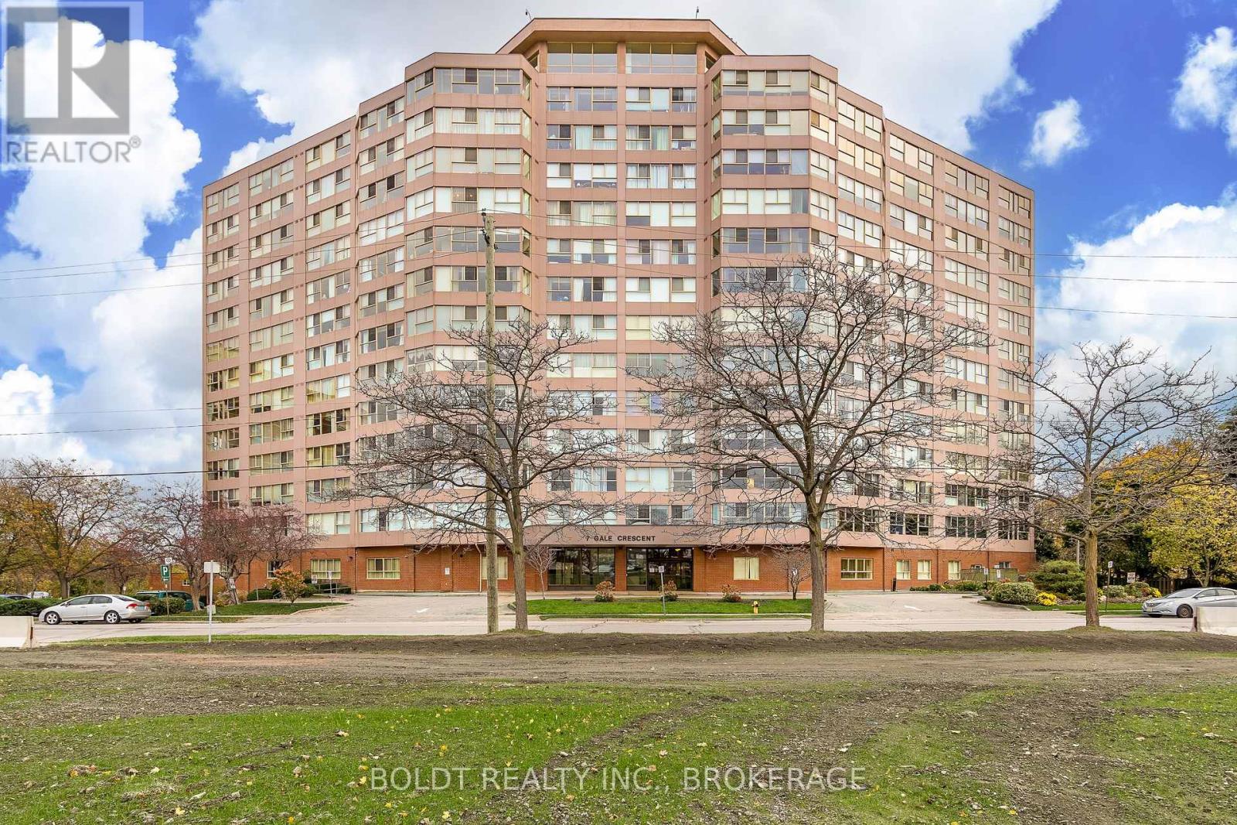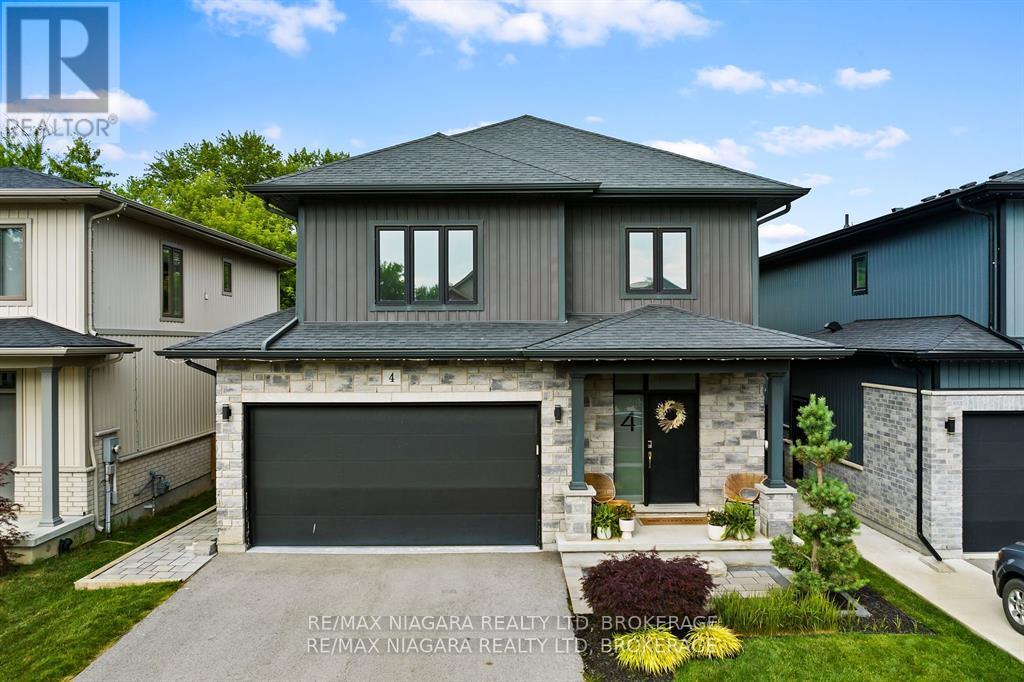- Houseful
- ON
- St. Catharines
- Martindale
- 7 Huntington Ln

Highlights
Description
- Time on Housefulnew 6 days
- Property typeSingle family
- Neighbourhood
- Median school Score
- Mortgage payment
One of a kind 3 Bedroom, 2 Bath backsplit with 2370 sq ft of finished living space, an exceptional 30 ft x 14ft sunroom addition, in a highly sought after location with quick access to all amenities - shopping, restaurants, beaches, trails, highway access, and more! From the moment you drive up, you'll love the curb appeal of the nicely manicured gardens and covered front porch. The main level features hardwood and porcelain tile flooring throughout, a spacious living room with a large front window which provides plenty of natural light, a fully updated kitchen by Del Priore Custom Kitchens featuring granite counters, modern cabinetry and a custom tile backsplash. The upper level features 3 good sized bedrooms and an updated 4pc bath with granite vanity and a deep soaker tub with contemporary glass doors. No shortage of living space in the fully finished lower levels. Just a few steps down from the main level you'll enjoy large windows overlooking the backyard, a spacious family room with a Valor radiant heat fireplace as well as a 3pc bath. A walk-up from the lower level leads to the one of a kind sunroom featuring vaulted ceilings, skylights, another Valor radiant fireplace, 2 sets of patio doors and wall to wall windows overlooking the pristine backyard which is fully fenced and offers an interlock patio. The fully finished basement offers a Rec room, open concept office area and plenty of storage space, perfect for any large family! (id:63267)
Home overview
- Cooling Central air conditioning
- Heat source Natural gas
- Heat type Forced air
- Sewer/ septic Sanitary sewer
- Fencing Fenced yard
- # parking spaces 5
- Has garage (y/n) Yes
- # full baths 2
- # total bathrooms 2.0
- # of above grade bedrooms 3
- Has fireplace (y/n) Yes
- Subdivision 453 - grapeview
- Lot size (acres) 0.0
- Listing # X12459868
- Property sub type Single family residence
- Status Active
- Bedroom 3.17m X 3.2m
Level: 2nd - Bedroom 3.25m X 2.72m
Level: 2nd - Primary bedroom 4.22m X 3.2m
Level: 2nd - Recreational room / games room 6.4m X 3.78m
Level: Basement - Office 3.35m X 2.44m
Level: Basement - Family room 7.09m X 3.73m
Level: Lower - Laundry 3.12m X 2.34m
Level: Lower - Dining room 3.66m X 3.28m
Level: Main - Sunroom 9.14m X 4.27m
Level: Main - Living room 4.67m X 3.76m
Level: Main - Kitchen 3.66m X 3.28m
Level: Main
- Listing source url Https://www.realtor.ca/real-estate/28984062/7-huntington-lane-st-catharines-grapeview-453-grapeview
- Listing type identifier Idx

$-2,333
/ Month












