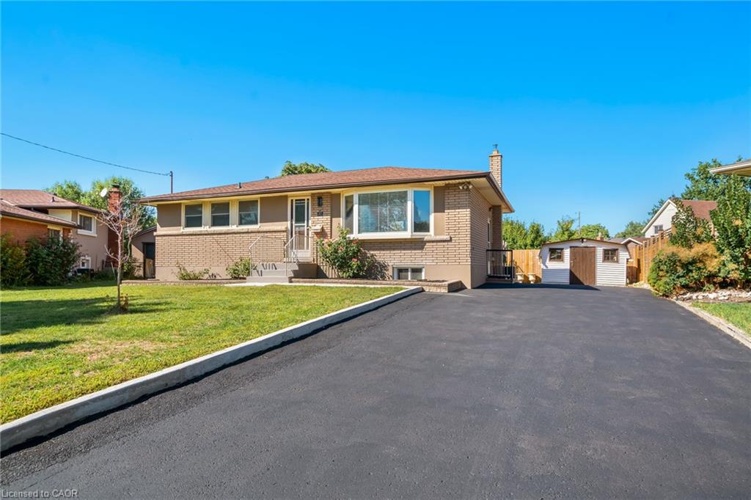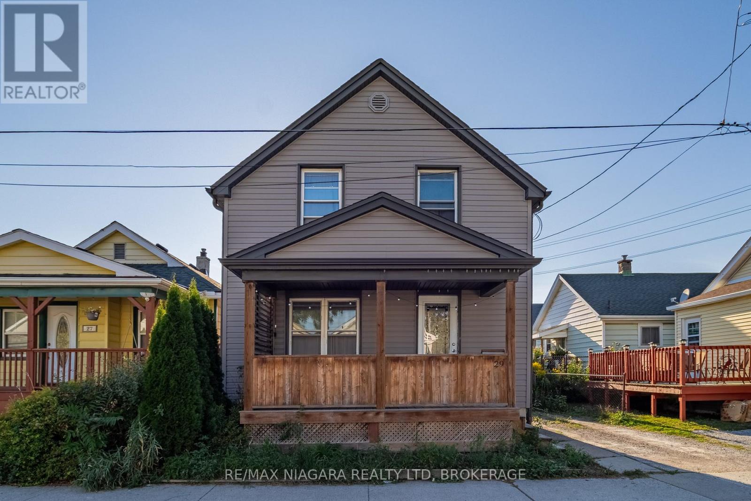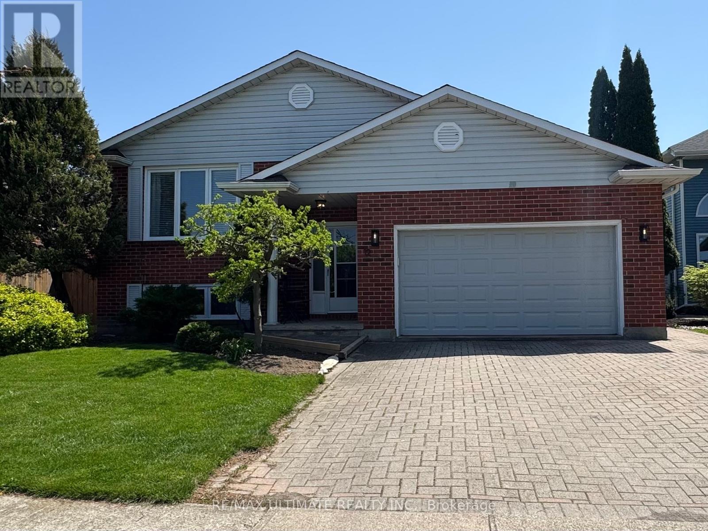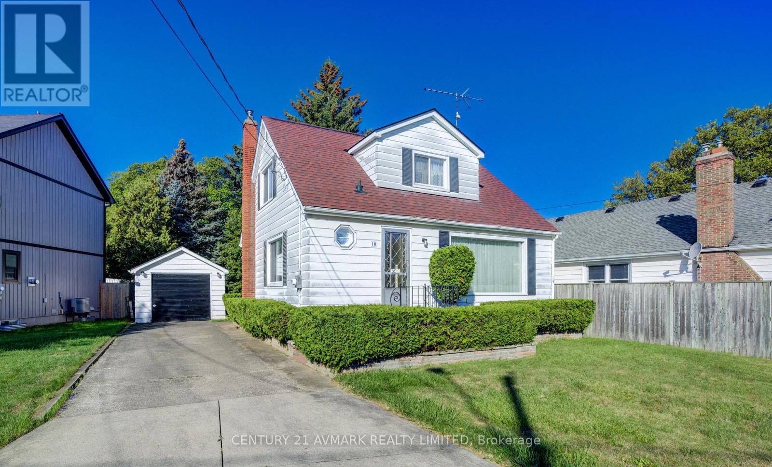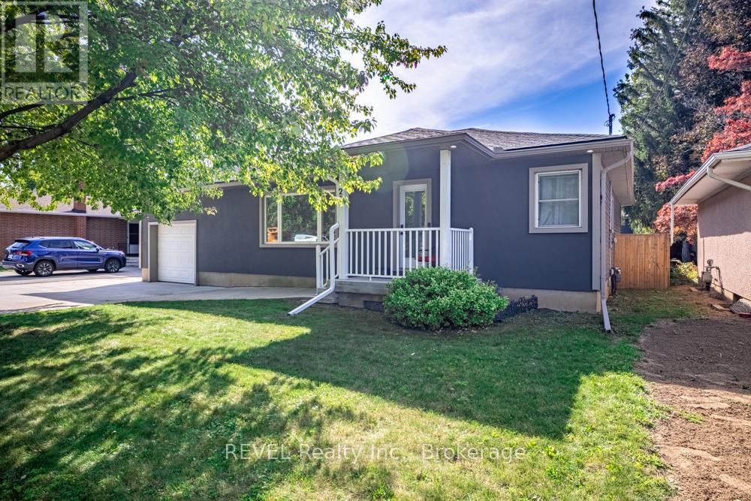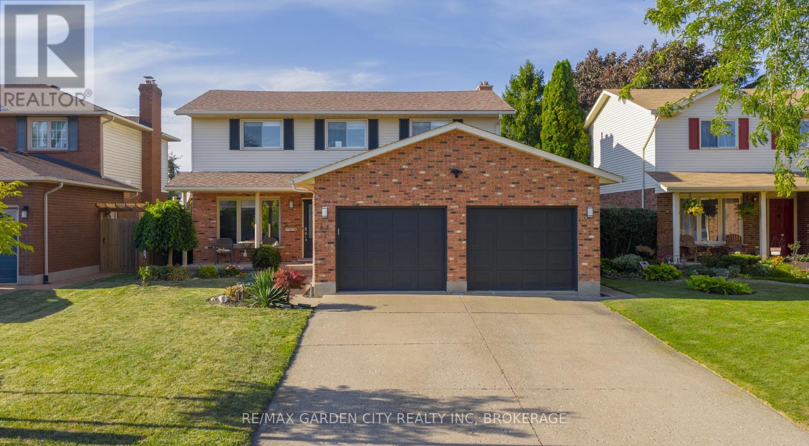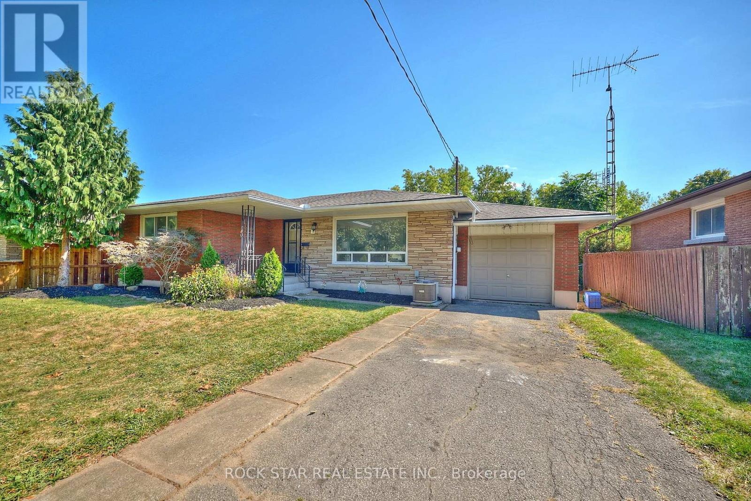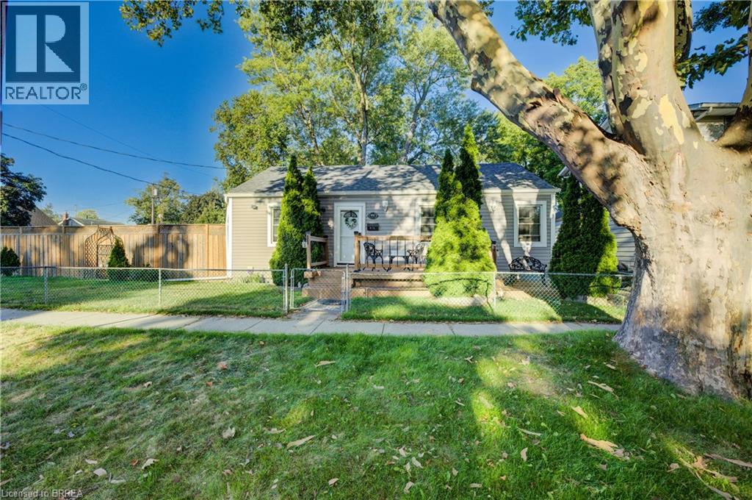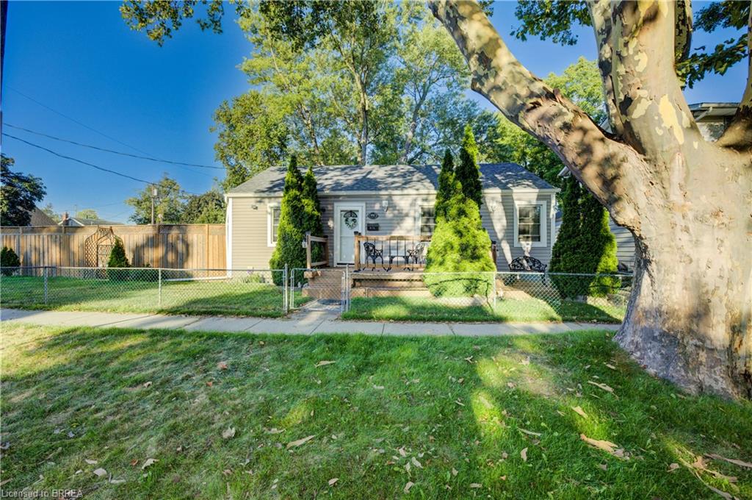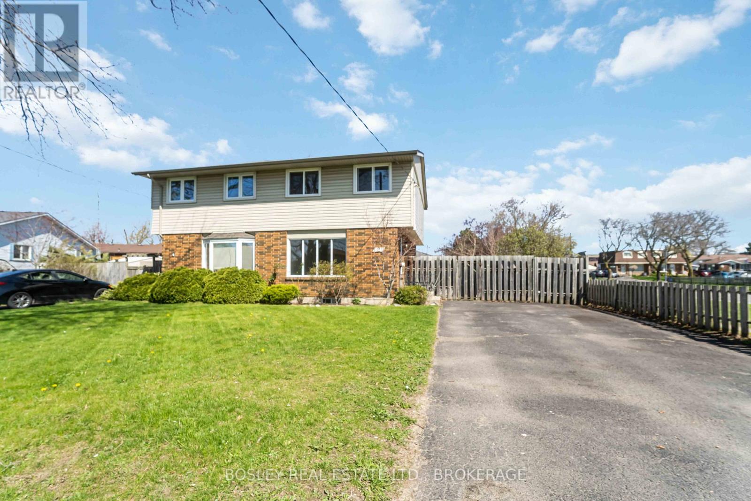- Houseful
- ON
- St. Catharines
- Grantham East
- 7 Kamla Dr
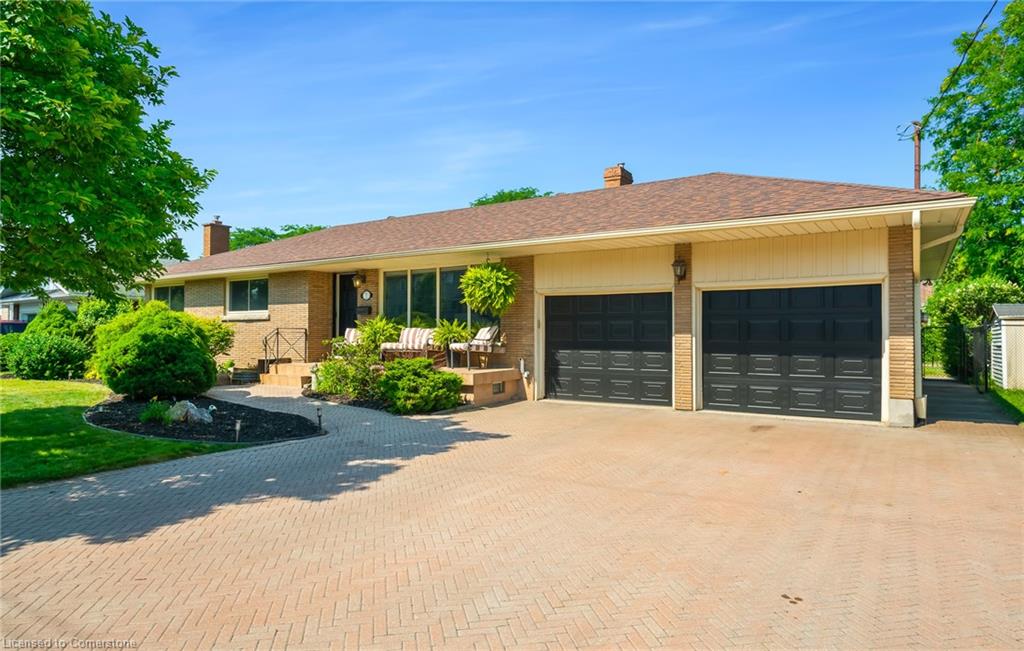
7 Kamla Dr
7 Kamla Dr
Highlights
Description
- Home value ($/Sqft)$589/Sqft
- Time on Houseful58 days
- Property typeResidential
- StyleBungalow
- Neighbourhood
- Garage spaces2
- Mortgage payment
Welcome to 7 Kamla Drive, a beautifully maintained bungalow offering an impressive blend of space, comfort, and thoughtful updates. Step inside to a bright, open-concept layout anchored by a stunning kitchen with sleek stainless steel appliances, self-closing cabinets, and a modern glass railing overlooking the expansive four-season sunroom. The home includes three separate living rooms, perfect for relaxing or entertaining. On the main floor, you'll find two comfortable bedrooms, plus a third bedroom currently converted into a spacious master closet with a stylish barn door that can easily be returned to a bedroom if desired. A full bathroom completes this level. The fully finished lower level offers exceptional versatility, featuring a large rec room with a gas fireplace and a hidden sink and bar area tucked inside a closet. This floor also includes a comfortable bedroom, a full bathroom, and a complete in-law suite with its own kitchen and living space, ideal for extended family or guests. Step outside to discover a dedicated man cave retreat complete with a sauna, bar area, and in-floor heated ceramic tile, a true haven for relaxation. Additionally, a covered back patio extends your living space outdoors for warm evenings and gatherings. An oversized double garage includes two separate work areas and a heater, while the six-car driveway offers ample parking. Thoughtful upgrades throughout include gutter guards on the house and man cave, a central vacuum system, an inground sprinkler system, an alarm system, and central air conditioning replaced in 2022. All appliances and window coverings are included, making this home truly move-in ready. Conveniently located within walking distance to shopping, restaurants, and all essential amenities, 7 Kamla Drive combines functionality, comfort, and exceptional space inside and out.
Home overview
- Cooling Central air
- Heat type Forced air, natural gas
- Pets allowed (y/n) No
- Sewer/ septic Sewer (municipal)
- Construction materials Brick
- Foundation Poured concrete
- Roof Asphalt shing
- # garage spaces 2
- # parking spaces 8
- Has garage (y/n) Yes
- Parking desc Attached garage, garage door opener
- # full baths 2
- # total bathrooms 2.0
- # of above grade bedrooms 4
- # of below grade bedrooms 1
- # of rooms 16
- Appliances Bar fridge, dishwasher, dryer, washer
- Has fireplace (y/n) Yes
- Interior features Central vacuum, auto garage door remote(s), ceiling fan(s), in-law floorplan, sauna, wet bar, work bench
- County Niagara
- Area St. catharines
- Water source Municipal
- Zoning description R1
- Lot desc Urban, beach, hospital, library, public transit, school bus route, schools
- Lot dimensions 75 x 105.68
- Approx lot size (range) 0 - 0.5
- Basement information Full, finished
- Building size 1400
- Mls® # 40748693
- Property sub type Single family residence
- Status Active
- Virtual tour
- Tax year 2025
- Storage Basement
Level: Basement - Utility Basement
Level: Basement - Other Basement
Level: Basement - Recreational room Basement
Level: Basement - Bedroom Basement
Level: Basement - Bathroom Basement
Level: Basement - Kitchen Basement
Level: Basement - Bedroom Main
Level: Main - Kitchen Main
Level: Main - Bathroom Main
Level: Main - Living room Main
Level: Main - Dining room Main
Level: Main - Primary bedroom Main
Level: Main - Storage Main
Level: Main - Bedroom Main
Level: Main - Sunroom Main
Level: Main
- Listing type identifier Idx

$-2,200
/ Month


