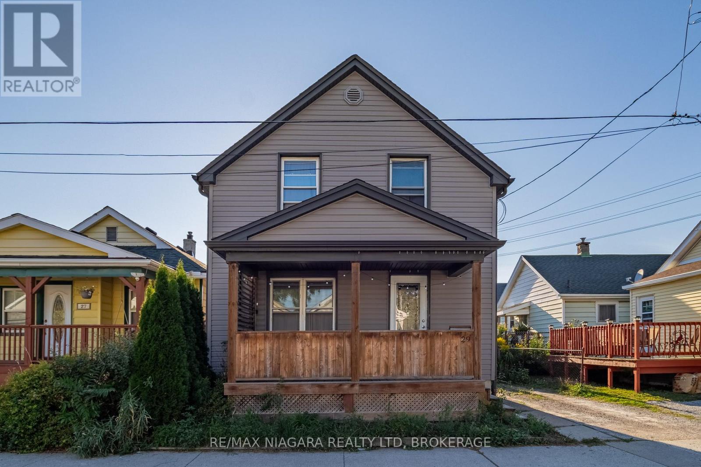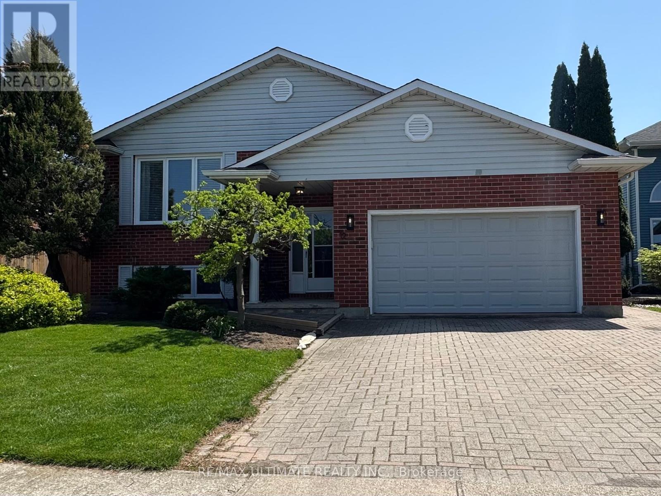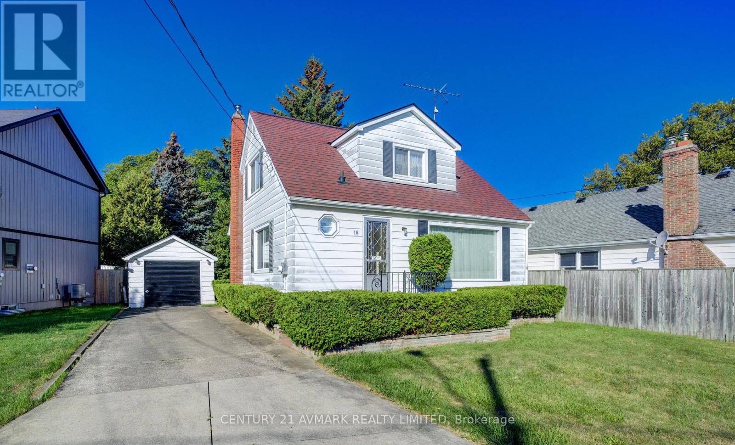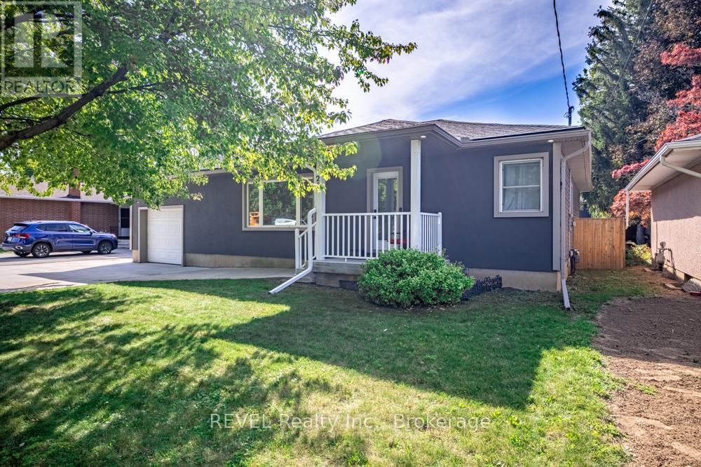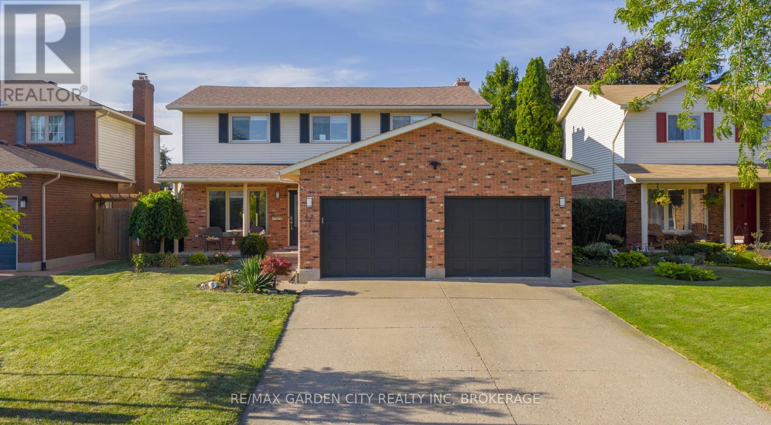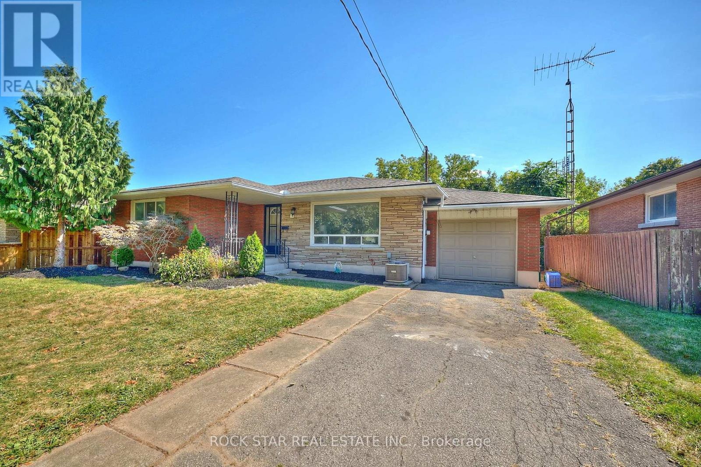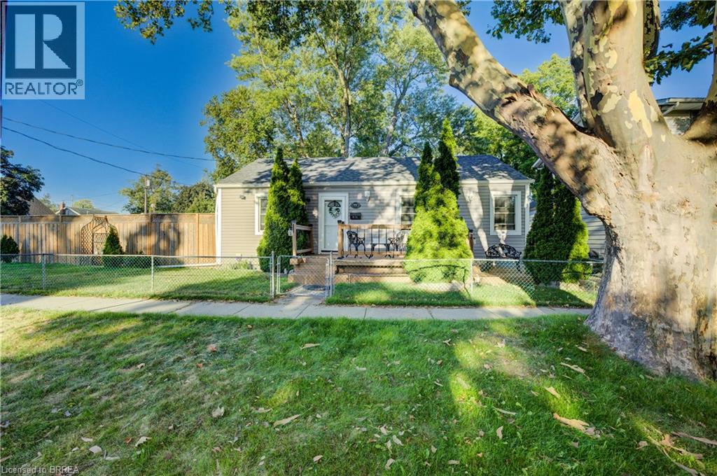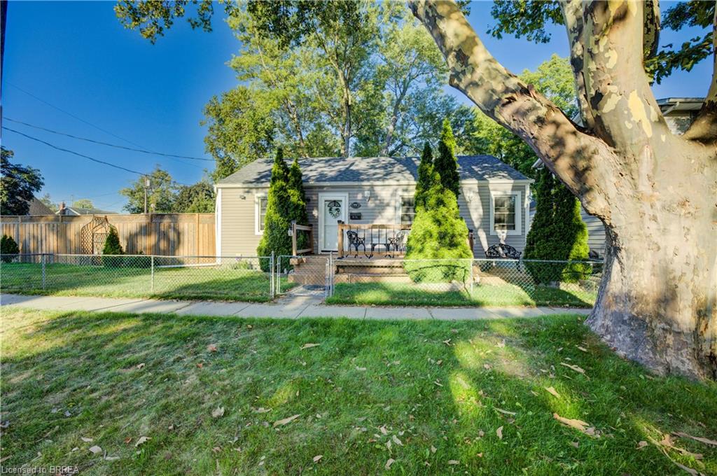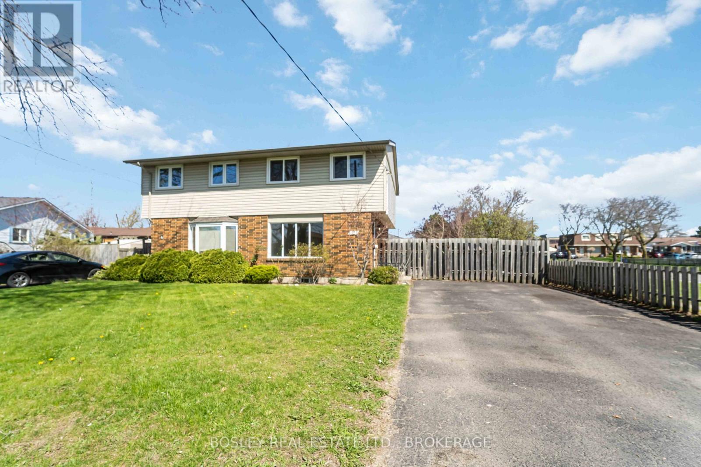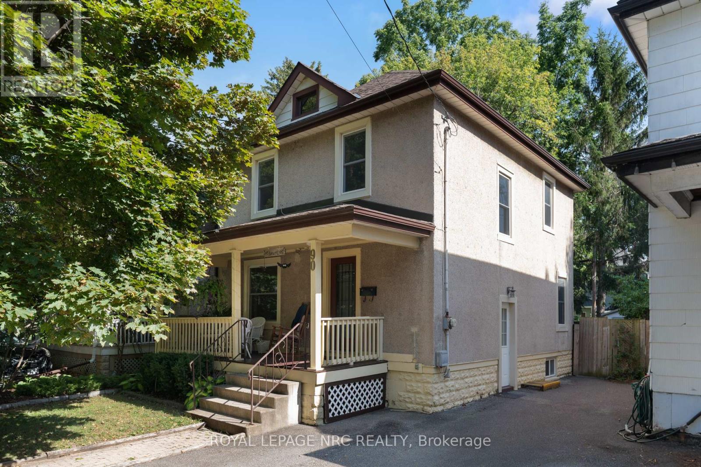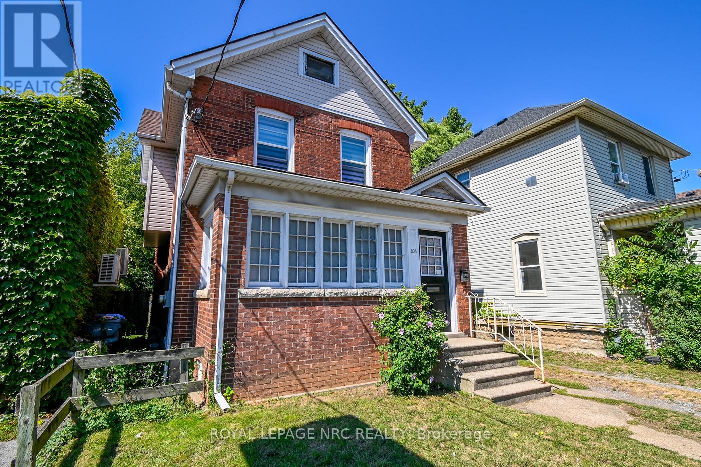- Houseful
- ON
- St. Catharines
- Grantham East
- 7 Oswald Ave
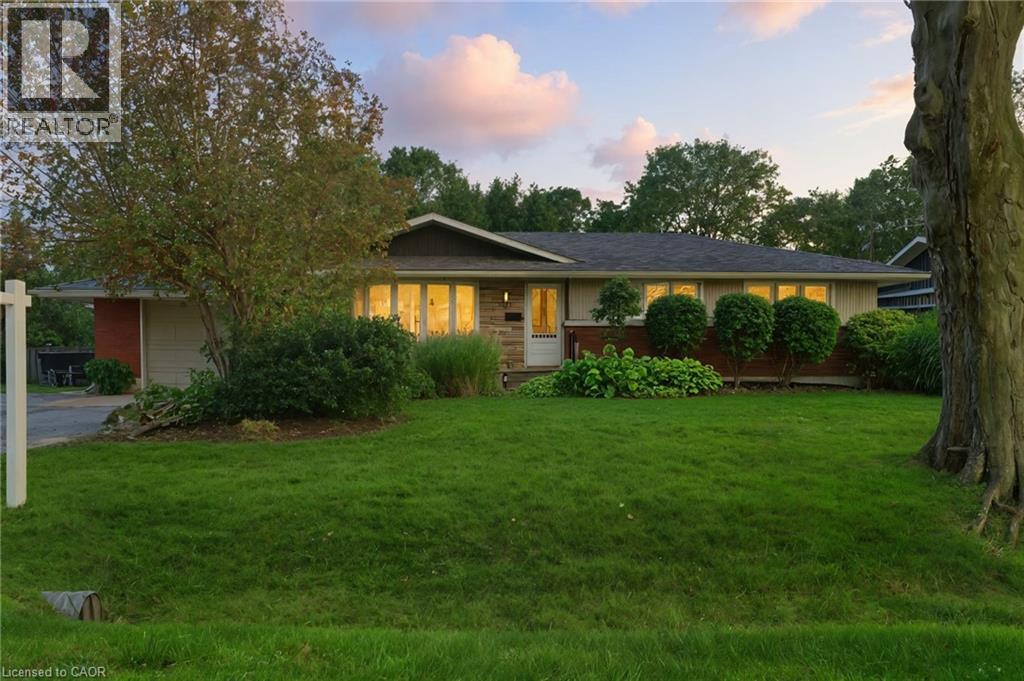
Highlights
This home is
32%
Time on Houseful
46 hours
School rated
7.3/10
Description
- Home value ($/Sqft)$379/Sqft
- Time on Housefulnew 46 hours
- Property typeSingle family
- StyleBungalow
- Neighbourhood
- Median school Score
- Year built1963
- Mortgage payment
Welcome to this beautifully renovated bungalow, tucked away in a quiet and desirable neighbourhood. Step inside to find a bright and inviting living area with big windows that fill the space with natural light. The modern kitchen features a large island table, perfect for family gatherings and entertaining. The finished lower level offers endless potential—whether you’re looking for additional living space, a home office, or an in-law setup. Sitting on a big, private lot, this home provides the perfect balance of indoor comfort and outdoor enjoyment. Ideally located close to schools, shopping, restaurants, highways, Welland Canal, walking paths, and more, this property truly has it all (id:63267)
Home overview
Amenities / Utilities
- Cooling Central air conditioning
- Heat source Natural gas
- Heat type Forced air
- Sewer/ septic Municipal sewage system
Exterior
- # total stories 1
- # parking spaces 5
- Has garage (y/n) Yes
Interior
- # full baths 2
- # total bathrooms 2.0
- # of above grade bedrooms 3
Location
- Community features Quiet area
- Subdivision 441 - bunting/linwell
Overview
- Lot size (acres) 0.0
- Building size 1926
- Listing # 40764801
- Property sub type Single family residence
- Status Active
Rooms Information
metric
- Bathroom (# of pieces - 3) Measurements not available
Level: Basement - Den 4.623m X 2.565m
Level: Basement - Family room 6.909m X 3.429m
Level: Basement - Recreational room 4.826m X 3.251m
Level: Basement - Bedroom 3.632m X 3.175m
Level: Main - Bedroom 3.505m X 3.302m
Level: Main - Living room 5.182m X 3.556m
Level: Main - Bathroom (# of pieces - 4) Measurements not available
Level: Main - Bedroom 3.099m X 2.845m
Level: Main - Kitchen / dining room 6.579m X 2.819m
Level: Main
SOA_HOUSEKEEPING_ATTRS
- Listing source url Https://www.realtor.ca/real-estate/28806756/7-oswald-avenue-st-catharines
- Listing type identifier Idx
The Home Overview listing data and Property Description above are provided by the Canadian Real Estate Association (CREA). All other information is provided by Houseful and its affiliates.

Lock your rate with RBC pre-approval
Mortgage rate is for illustrative purposes only. Please check RBC.com/mortgages for the current mortgage rates
$-1,946
/ Month25 Years fixed, 20% down payment, % interest
$
$
$
%
$
%

Schedule a viewing
No obligation or purchase necessary, cancel at any time
Nearby Homes
Real estate & homes for sale nearby

