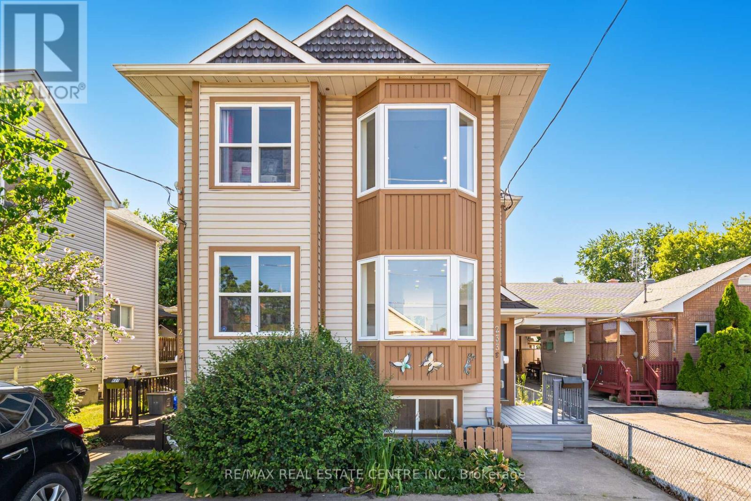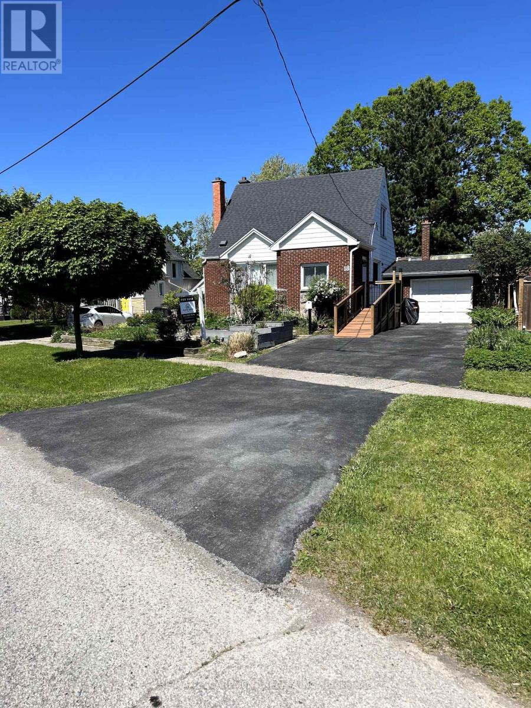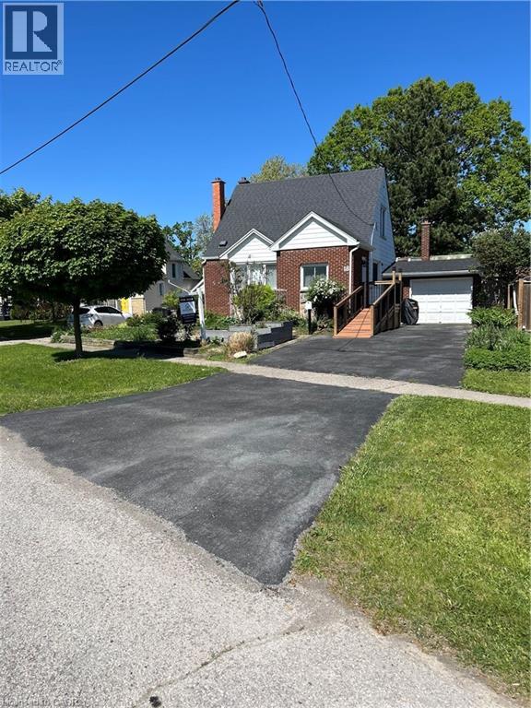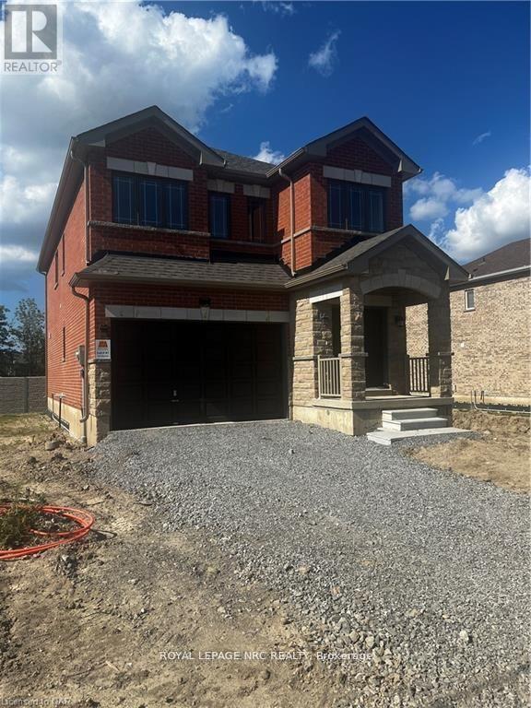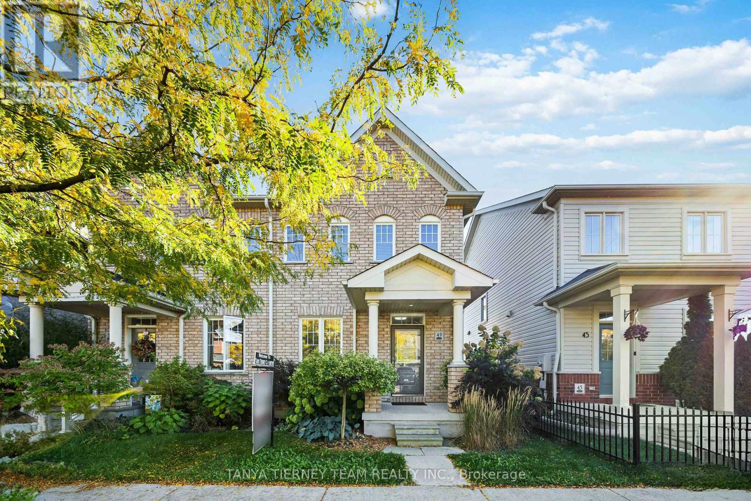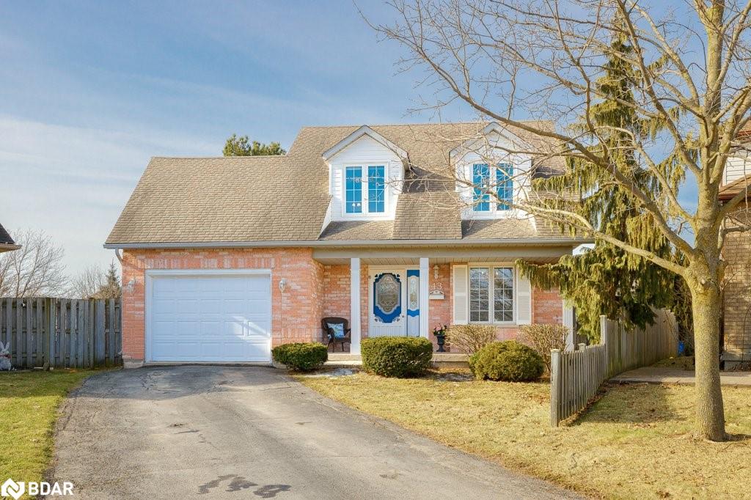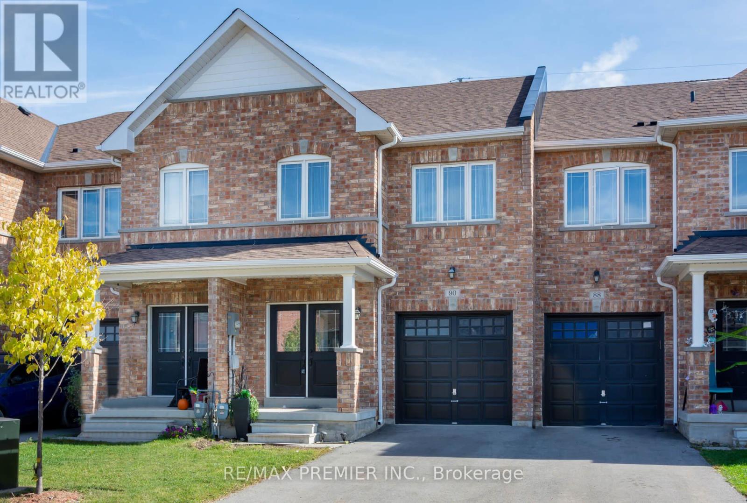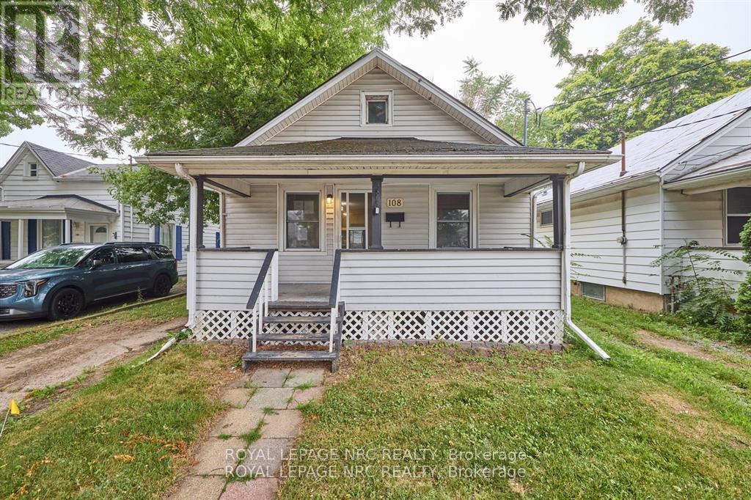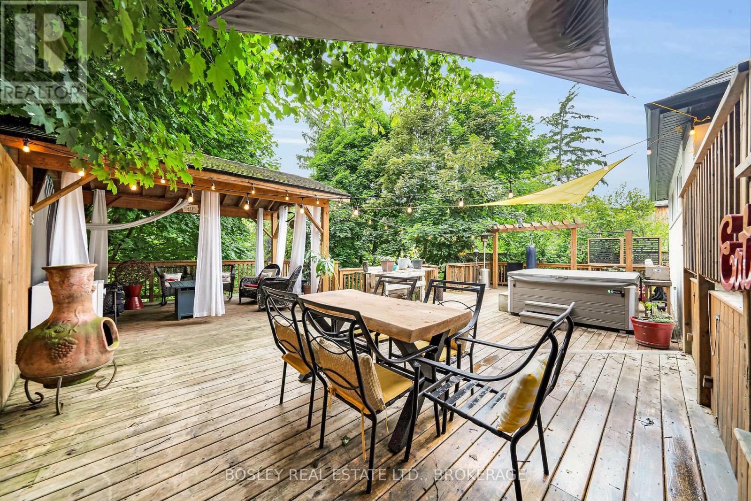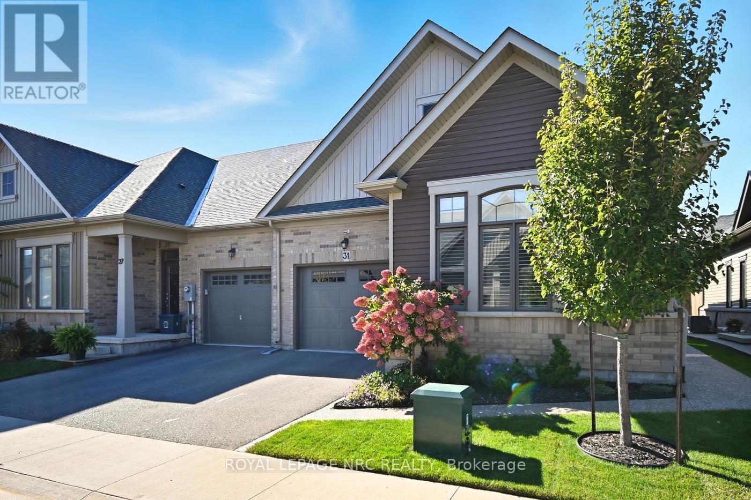- Houseful
- ON
- St. Catharines
- Merritton
- 7 Woodmount Dr
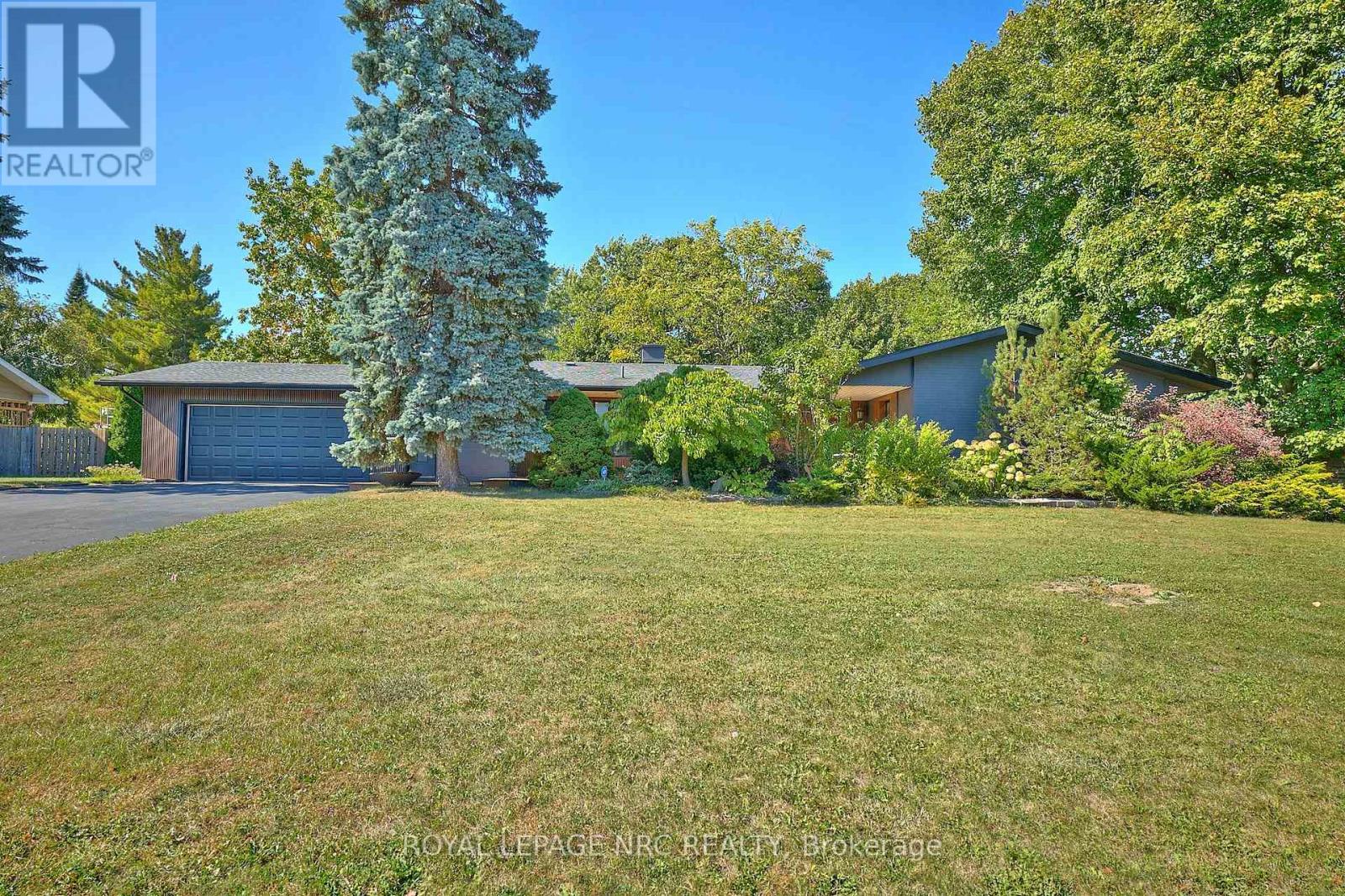
Highlights
Description
- Time on Housefulnew 16 hours
- Property typeSingle family
- StyleBungalow
- Neighbourhood
- Median school Score
- Mortgage payment
A rare ravine-view gem nestled on a 140x255 ft lot (approximately 0.7 acres) in one of St. Catharines most peaceful enclaves. This spacious 2,100 sq ft bungalow combines timeless comfort with modern updates and offers exceptional privacy with no rear neighbours.The exterior was beautifully refreshed in 2025, featuring a new front deck and porch, striking vertical composite panels with a natural wood look paired with classic brick, and tasteful landscaping that frames the home in greenery. The front sitting area is perfect for morning coffee, surrounded by mature shrubs and set on a quiet, low-traffic street.Inside, an open and inviting layout welcomes you. The living room flows seamlessly to a large covered deck overlooking the ravine an ideal setting for relaxation or entertaining. The generous kitchen offers ample workspace, an additional prep area with sink, and the kitchen connects to a formal dining room with scenic views. A convenient two-piece powder room is located near the kitchen and side entrance.The main-floor bedroom wing includes three spacious bedrooms. The primary suite offers abundant closet space, a 4-piece ensuite, a versatile sitting or office area, and serene views of the ravine. A second 4-piece bathroom completes this wing.The lower level features a separate entrance, providing flexibility for extended family or guests. The basement includes a large laundry and storage area, a 3-piece bathroom, an oversized bedroom, media room, and a comfortable recreation space.Interior renovations were completed between 2015 and 2017 with quality finishes throughout, complemented by the 2025 exterior updates. The property includes an attached double-car garage and an expansive driveway that can accommodate 68 vehicles.A true sanctuary minutes from Highway 406, Brock University, shopping, restaurants, and all city conveniences 7 Woodmount Drive offers space, style, and serenity in one of St. Catharines most coveted settings. (id:63267)
Home overview
- Cooling Central air conditioning
- Heat source Natural gas
- Heat type Forced air
- Sewer/ septic Sanitary sewer
- # total stories 1
- # parking spaces 8
- Has garage (y/n) Yes
- # full baths 3
- # half baths 1
- # total bathrooms 4.0
- # of above grade bedrooms 4
- Has fireplace (y/n) Yes
- Subdivision 460 - burleigh hill
- Lot size (acres) 0.0
- Listing # X12462323
- Property sub type Single family residence
- Status Active
- Bedroom 4.75m X 3.26m
Level: Basement - Laundry 3.05m X 3.51m
Level: Basement - Media room 6.46m X 4.11m
Level: Basement - Recreational room / games room 6.92m X 5.52m
Level: Basement - Primary bedroom 2.87m X 2.44m
Level: Main - 2nd bedroom 2.53m X 3.63m
Level: Main - Living room 6.43m X 5.94m
Level: Main - Primary bedroom 3.63m X 5.21m
Level: Main - 3rd bedroom 3.63m X 3.41m
Level: Main - Dining room 5.36m X 4.08m
Level: Main - Kitchen 5.46m X 5.36m
Level: Main
- Listing source url Https://www.realtor.ca/real-estate/28989678/7-woodmount-drive-st-catharines-burleigh-hill-460-burleigh-hill
- Listing type identifier Idx

$-3,624
/ Month

