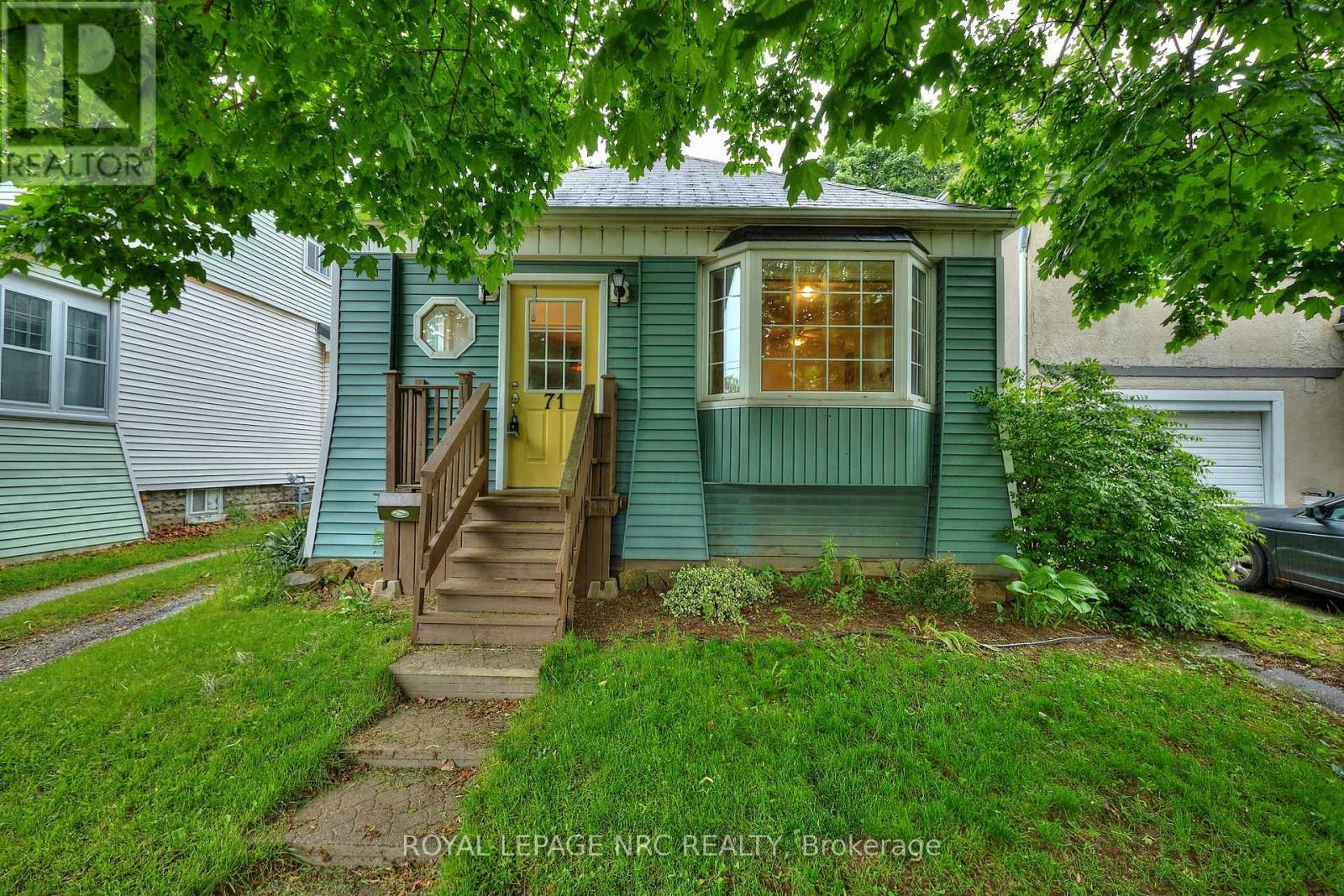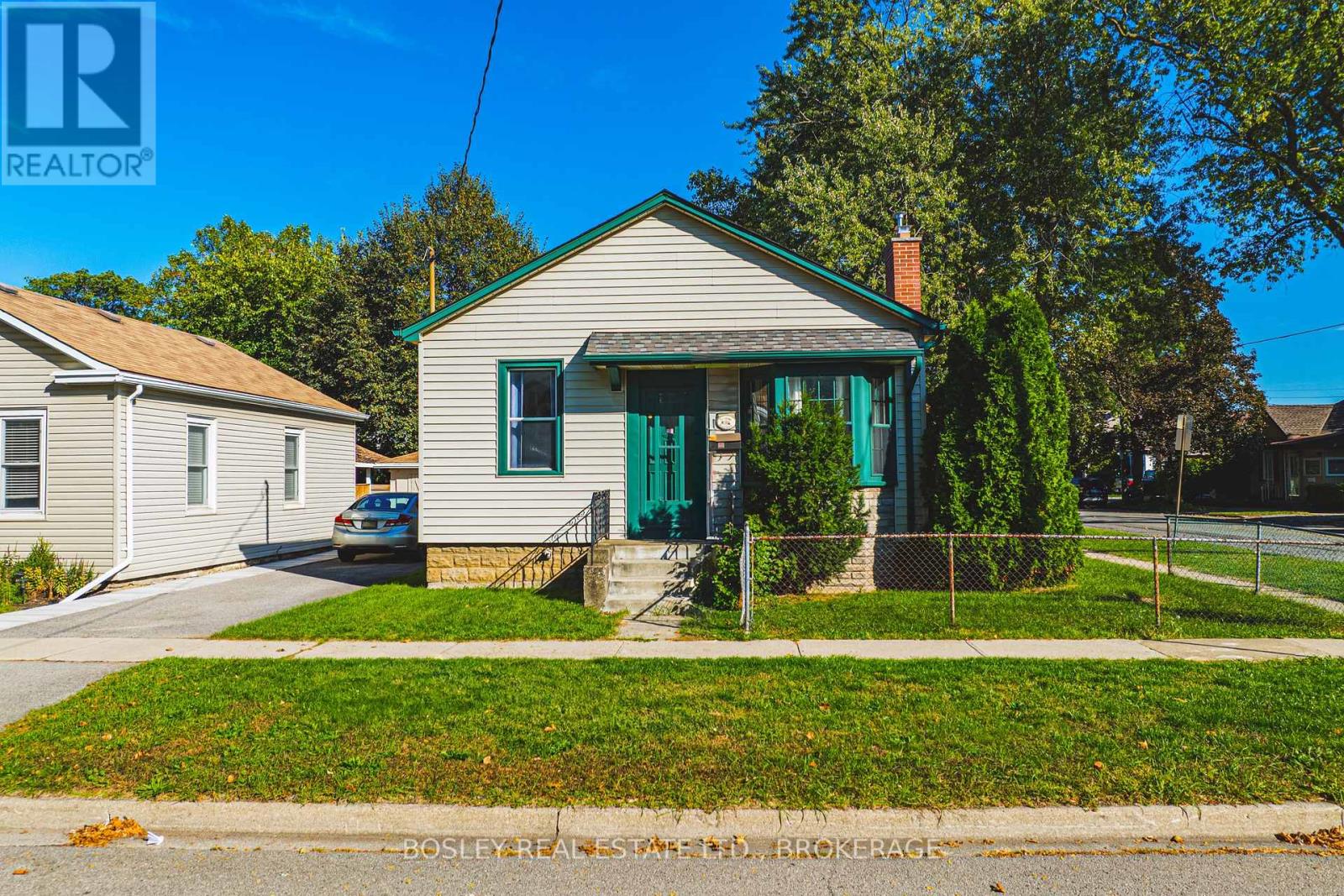- Houseful
- ON
- St. Catharines
- The Haig
- 71 Dufferin St

Highlights
Description
- Time on Houseful149 days
- Property typeSingle family
- StyleBungalow
- Neighbourhood
- Median school Score
- Mortgage payment
Welcome to 71 Dufferin Street, a cute 2 bedroom bungalow in the heart of downtown and only steps to Haig Park. The spacious back yard is fully fenced and the private driveway accommodates 4 cars. As soon as you walk in the front door you will be impressed by the overall feeling of roominess. The living room and dining room are combined. The eat-in kitchen is close by and provides a breakfast bar for those quick meals. The main level has 2 bedrooms. Attached to the primary bedroom is a sitting/dressing room that is flooded with natural light. A perfect spot to curl up with a favorite book. A roomy 4 piece bath finishes off the main floor. In the basement you will find a 2 piece bath and loads of storage space that could easily be finished. Located just minutes from shopping, public transit and the QEW this move-in ready home offers style comfort and convenience ** This is a linked property.** (id:63267)
Home overview
- Cooling Central air conditioning
- Heat source Natural gas
- Heat type Forced air
- Sewer/ septic Sanitary sewer
- # total stories 1
- # parking spaces 3
- Has garage (y/n) Yes
- # full baths 1
- # half baths 1
- # total bathrooms 2.0
- # of above grade bedrooms 2
- Subdivision 451 - downtown
- Lot size (acres) 0.0
- Listing # X12171565
- Property sub type Single family residence
- Status Active
- Bathroom 1.1278m X 3.048m
Level: Basement - Kitchen 2.6518m X 4.6025m
Level: Main - Living room 4.8432m X 4.2672m
Level: Main - Bathroom 2.1336m X 2.7432m
Level: Main - Bedroom 2.7432m X 2.7432m
Level: Main - Dining room 4.0843m X 3.048m
Level: Main - Bedroom 2.7432m X 2.8651m
Level: Main - Foyer 1.9812m X 2.1336m
Level: Main - Sitting room 1.8288m X 2.4384m
Level: Main
- Listing source url Https://www.realtor.ca/real-estate/28363003/71-dufferin-street-st-catharines-downtown-451-downtown
- Listing type identifier Idx

$-1,197
/ Month












