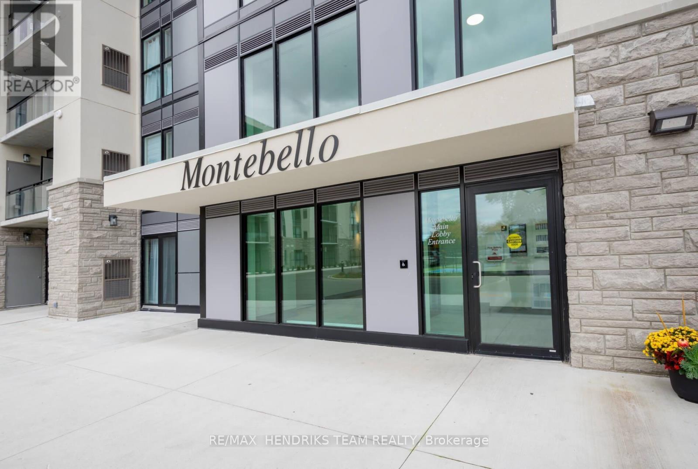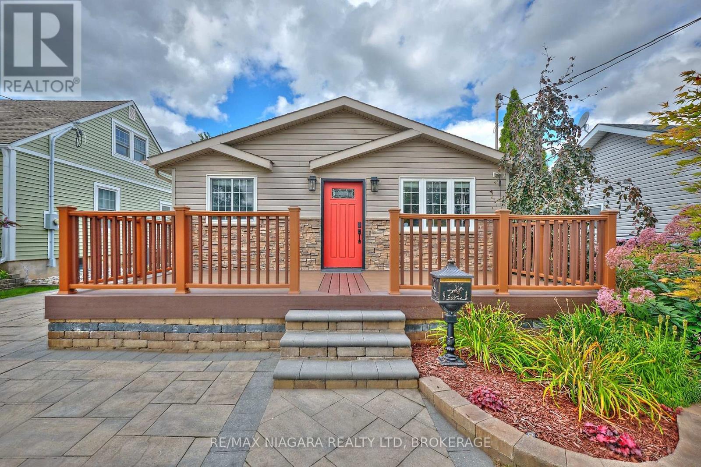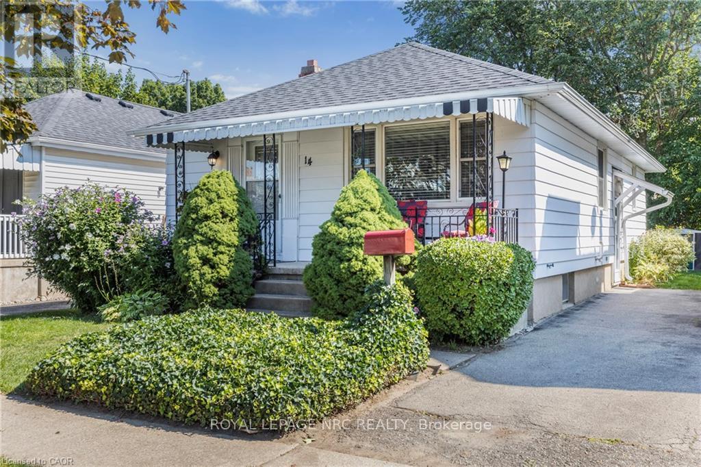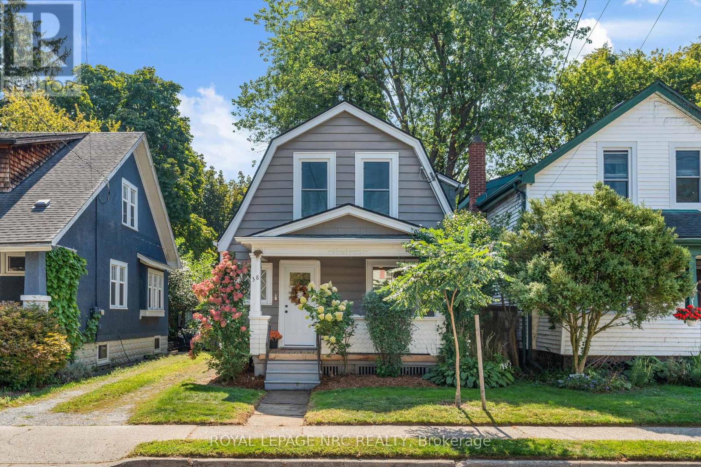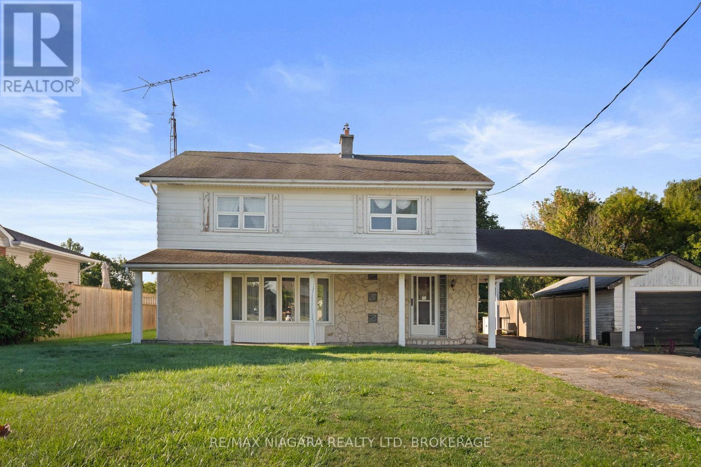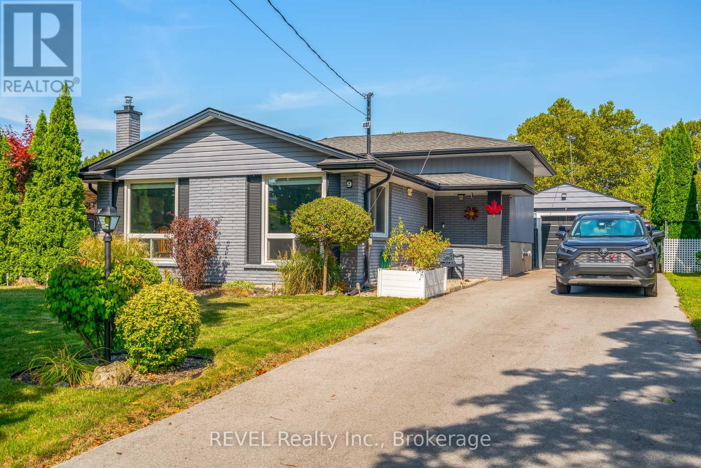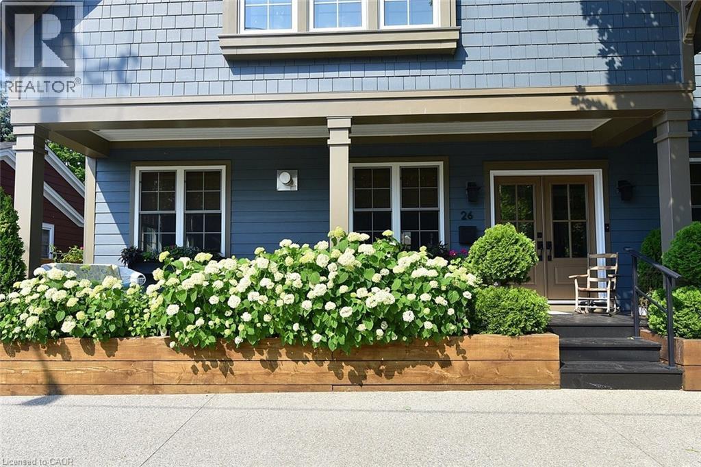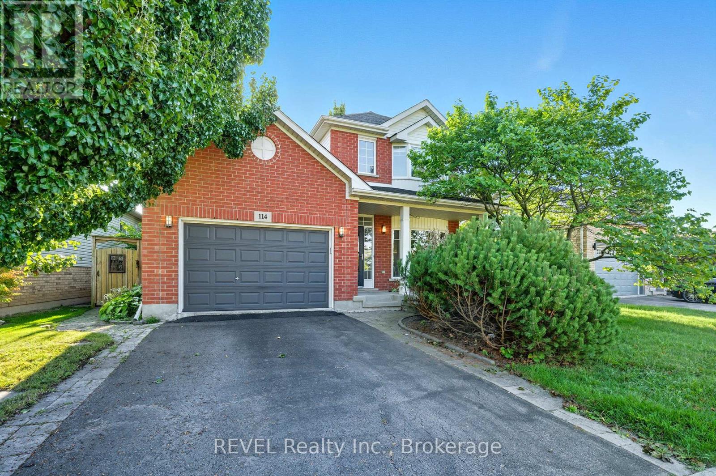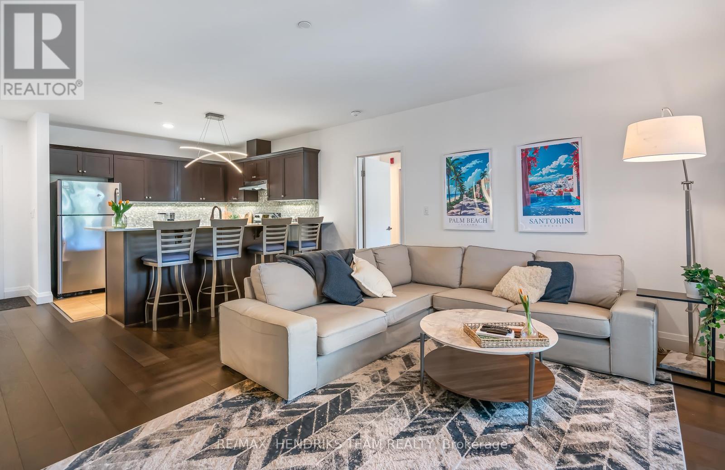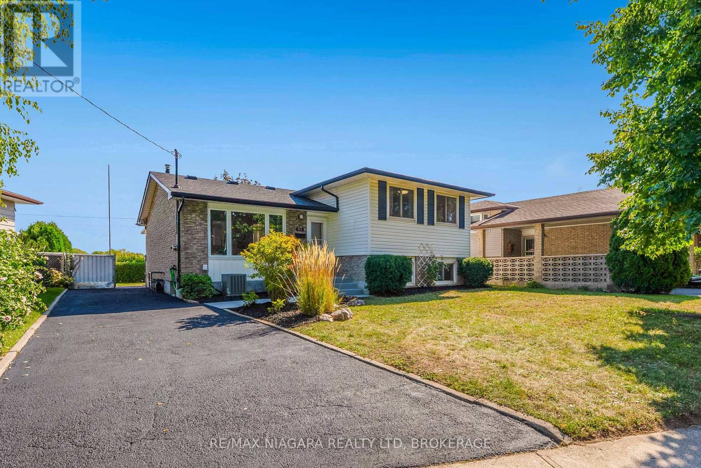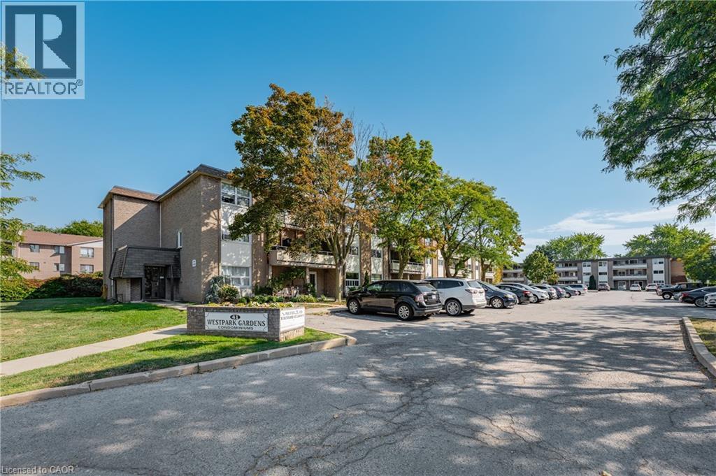- Houseful
- ON
- St. Catharines
- Facer
- 71 Parkview Rd
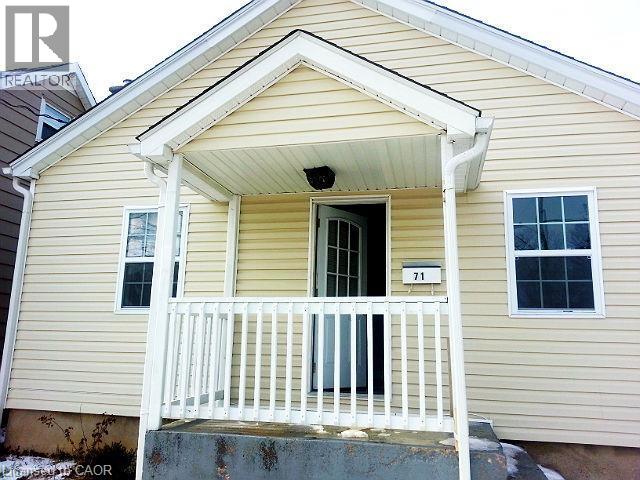
Highlights
Description
- Home value ($/Sqft)$420/Sqft
- Time on Houseful53 days
- Property typeSingle family
- StyleBungalow
- Neighbourhood
- Median school Score
- Mortgage payment
Welcome to 71 Parkview Road – a charming open-concept bungalow in a family-friendly neighbourhood! This 2-bedroom home offers a bright, functional layout with 4 appliances included (fridge, stove, washer, dryer) Step outside to a covered porch perfect for entertaining and enjoy a spacious backyard ideal for kids, pets, or relaxing. Convenient on-site parking and a great location close to schools, shopping, and transit. Pictures are from prior to current tenancy. Extensive plumbing upgrades completed, including full replacement of the clay sanitary drain, installation of new PVC cleanouts, updated underground drainage, and a new floor drain in the furnace room. A valuable upgrade offering peace of mind for years to come! A great opportunity for first-time buyers, downsizers, or investors! (id:63267)
Home overview
- Cooling Central air conditioning
- Heat type Forced air
- Sewer/ septic Municipal sewage system
- # total stories 1
- Construction materials Concrete block, concrete walls
- # parking spaces 3
- # full baths 2
- # total bathrooms 2.0
- # of above grade bedrooms 3
- Community features Community centre
- Subdivision 445 - facer
- Lot size (acres) 0.0
- Building size 950
- Listing # 40753747
- Property sub type Single family residence
- Status Active
- Bedroom 3.658m X 3.353m
Level: Basement - Bathroom (# of pieces - 3) Measurements not available
Level: Basement - Living room 5.486m X 4.877m
Level: Basement - Kitchen 3.353m X 3.048m
Level: Basement - Bedroom 3.759m X 3.607m
Level: Main - Living room 3.785m X 3.2m
Level: Main - Dining room 3.759m X 3.607m
Level: Main - Bedroom 3.124m X 2.87m
Level: Main - Bathroom (# of pieces - 4) Measurements not available
Level: Main - Kitchen 2.87m X 3.124m
Level: Main
- Listing source url Https://www.realtor.ca/real-estate/28652716/71-parkview-road-st-catharines
- Listing type identifier Idx

$-1,064
/ Month

