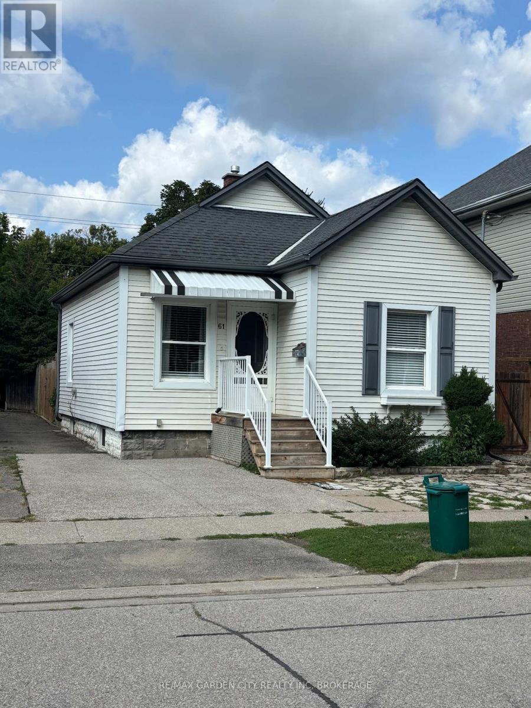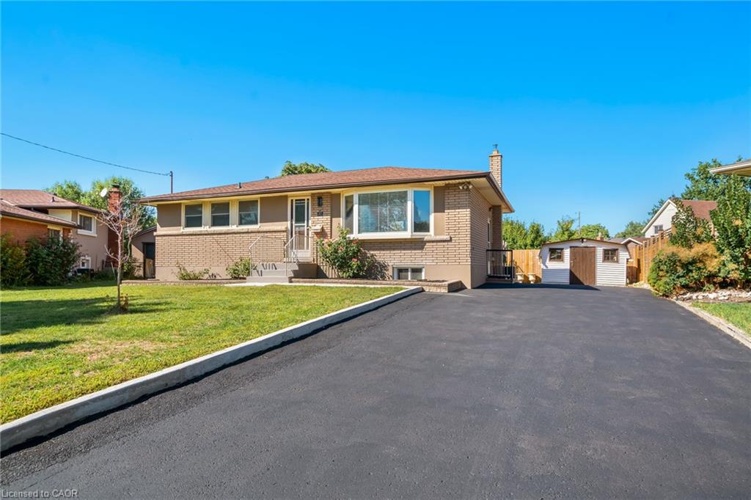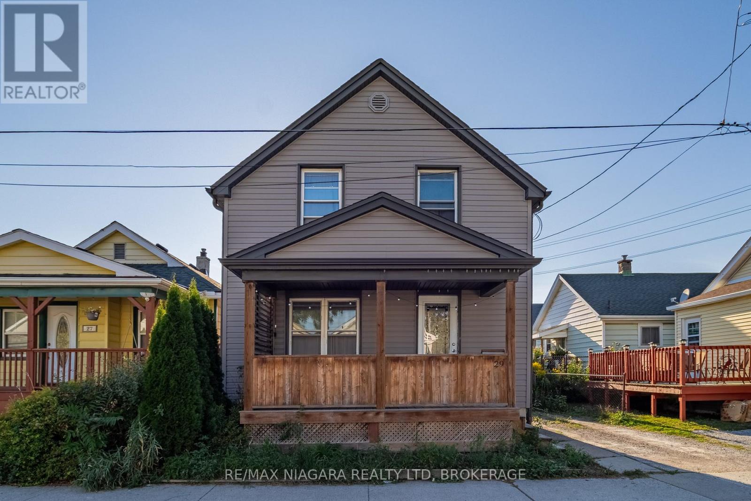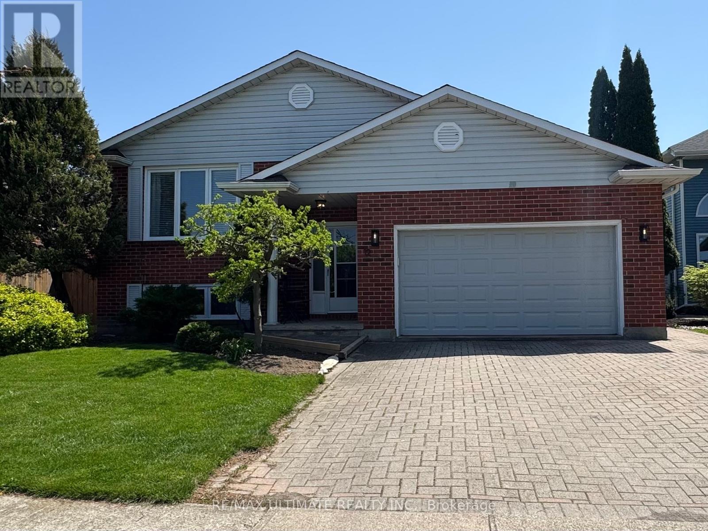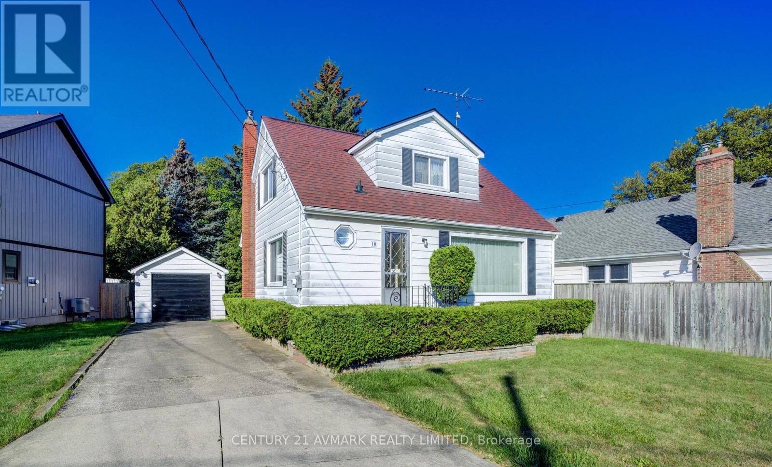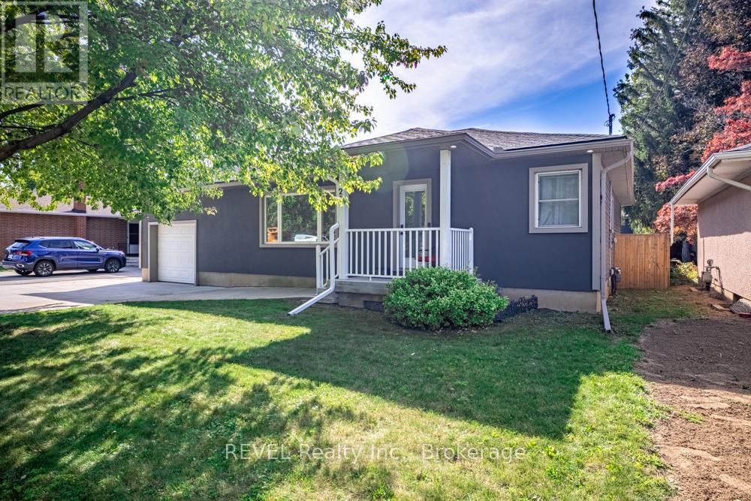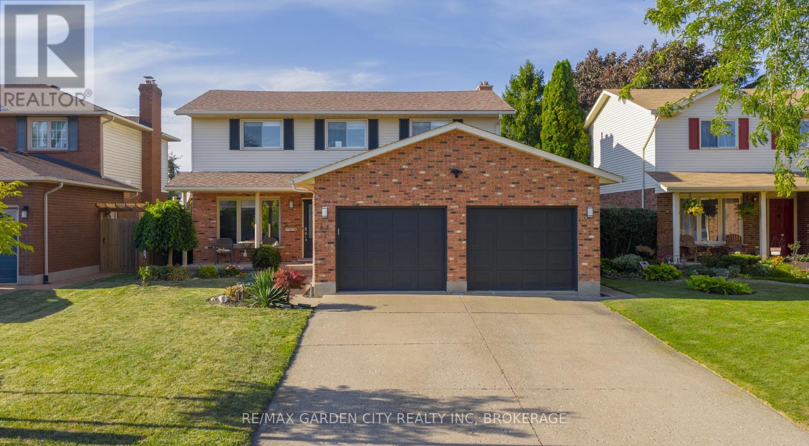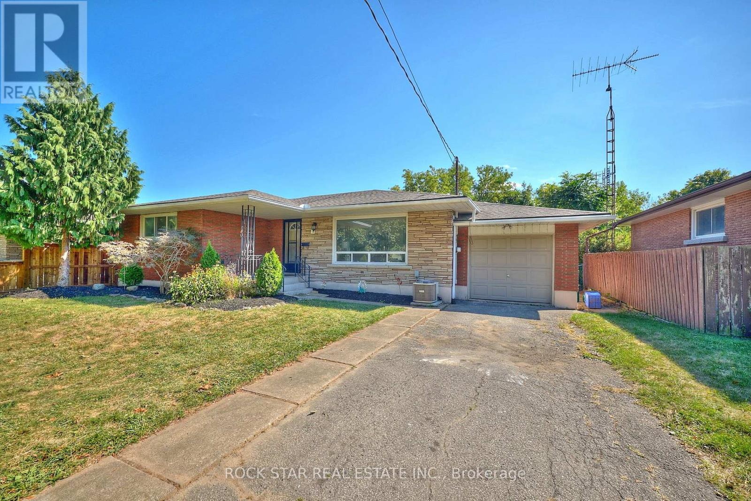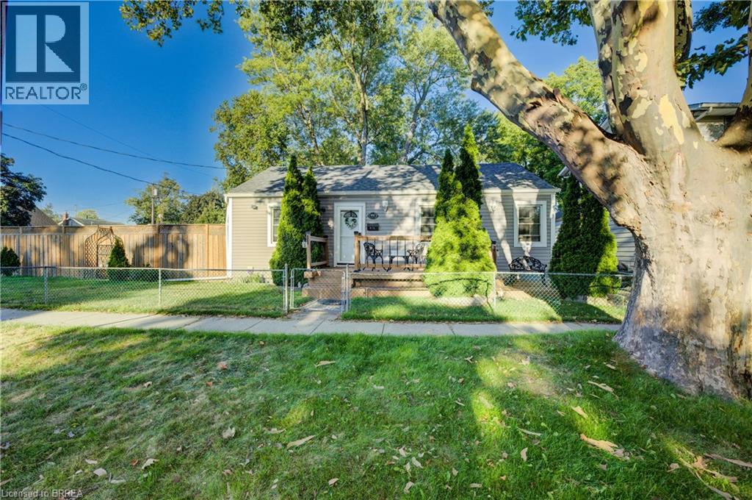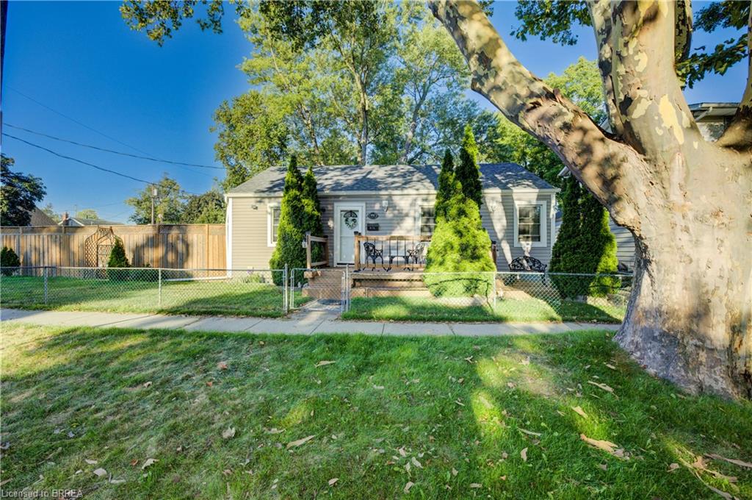- Houseful
- ON
- St. Catharines
- Fairview
- 72 Ted St
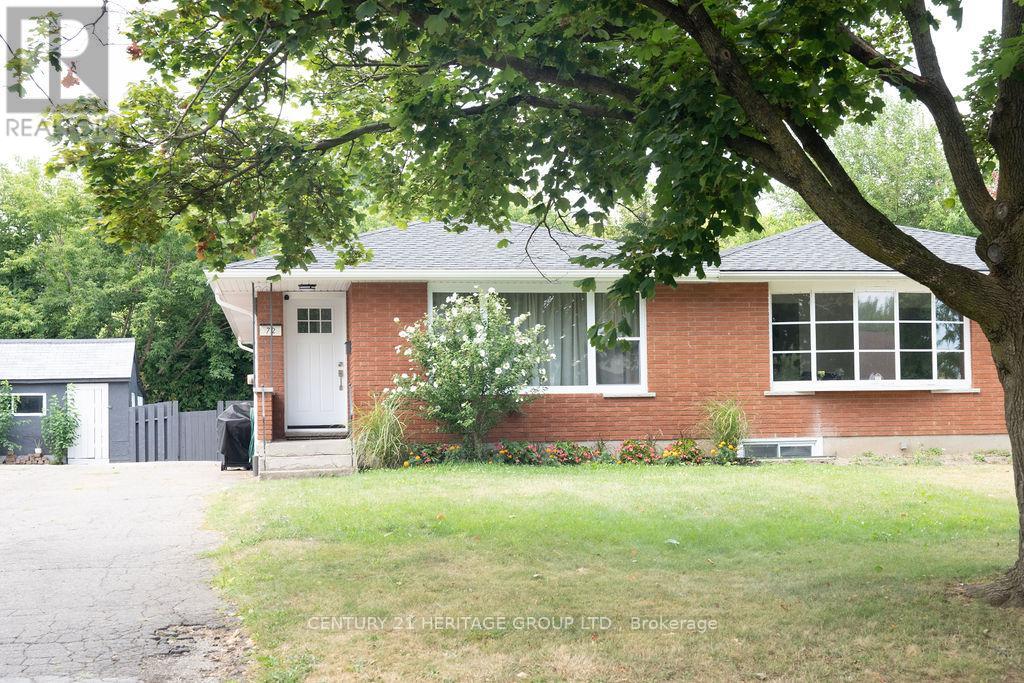
Highlights
Description
- Time on Houseful22 days
- Property typeSingle family
- StyleBungalow
- Neighbourhood
- Median school Score
- Mortgage payment
Welcome to 72 Ted St. This 3 bedroom semi detached home resides in a great family friendly neighbourhood. Backing onto a park with playgrounds. Over 1000 sq. ft of beautifully finished space. This home is perfect for a first time buyer or someone looking to downsize. Move in ready. Looking for an updated home with new hardwood floors throughout the main floor? Check. Updated kitchen with quartz counter top, centre island with lots of storage, stainless steel appliances and a pantry? Check. How about an updated 4pc bathroom? Check. Primary bedroom will fit a king-sized bed. The other 2 bedrooms are a good size as well with double closets. With the cold weather on the way you will appreciate the new furnace and attic insulation, new windows on the main floor and the new front door to keep you warm. Updated wiring and electrical panel. The unfinished basement has lots of storage room and awaits your finishing touches. Landscaped front and back with a new cement patio. The 2 sheds on the property provides storage for your outdoor items. (id:63267)
Home overview
- Cooling Central air conditioning
- Heat source Natural gas
- Heat type Forced air
- Sewer/ septic Sanitary sewer
- # total stories 1
- Fencing Fenced yard
- # parking spaces 3
- # full baths 1
- # total bathrooms 1.0
- # of above grade bedrooms 3
- Flooring Hardwood
- Subdivision 446 - fairview
- Lot size (acres) 0.0
- Listing # X12344401
- Property sub type Single family residence
- Status Active
- 3rd bedroom 2.53m X 3.01m
Level: Main - Dining room 2.43m X 2.13m
Level: Main - 2nd bedroom 3.38m X 2.62m
Level: Main - Kitchen 2.87m X 3.2m
Level: Main - Primary bedroom 3.05m X 3.66m
Level: Main - Living room 4.88m X 3.05m
Level: Main
- Listing source url Https://www.realtor.ca/real-estate/28732990/72-ted-street-st-catharines-fairview-446-fairview
- Listing type identifier Idx

$-1,587
/ Month

