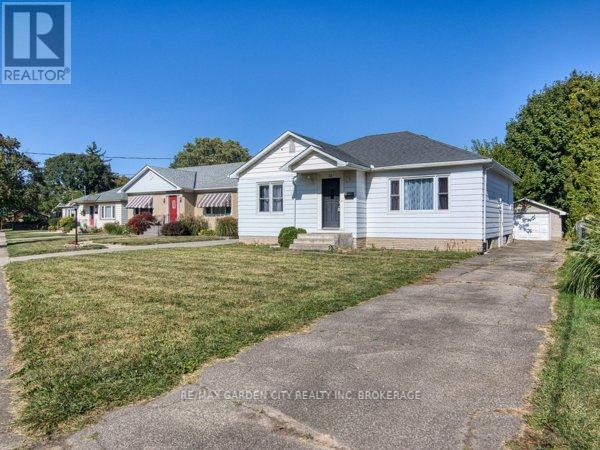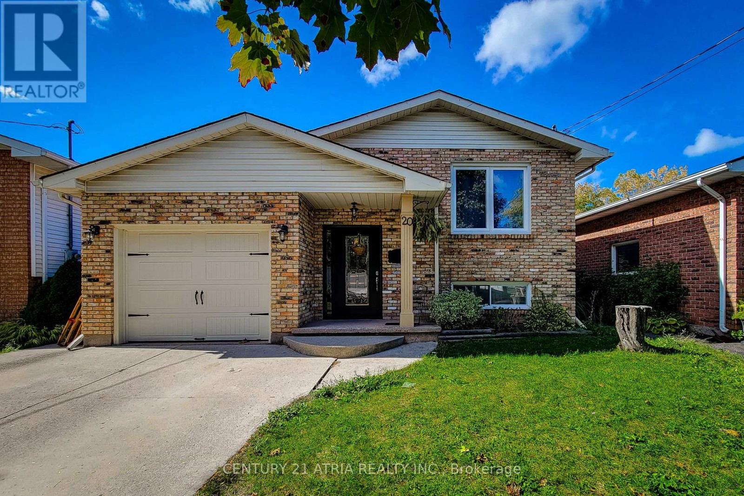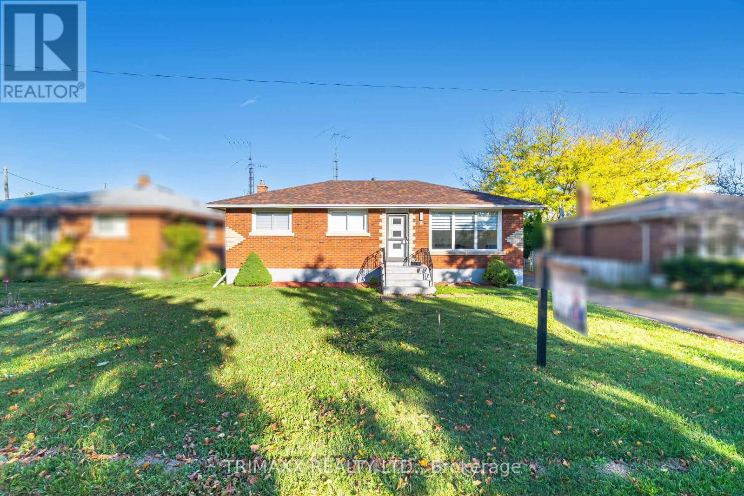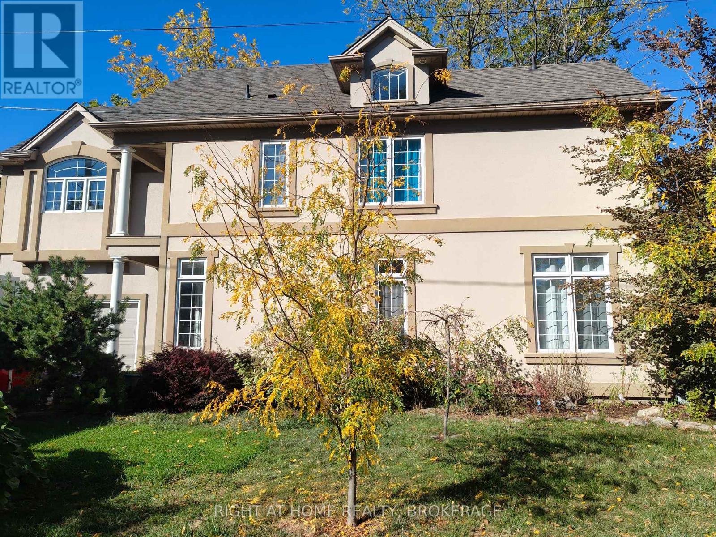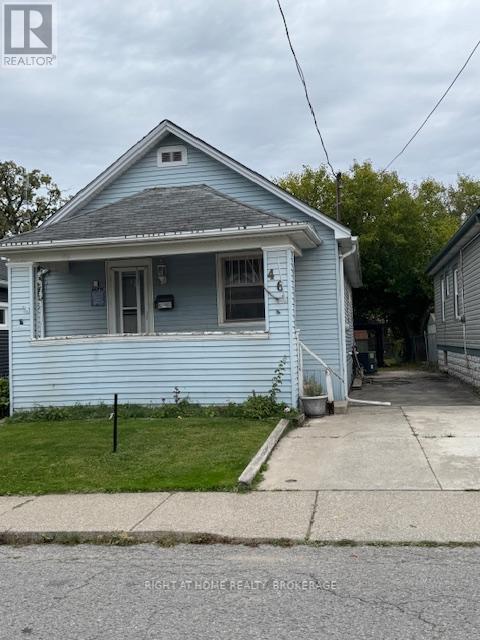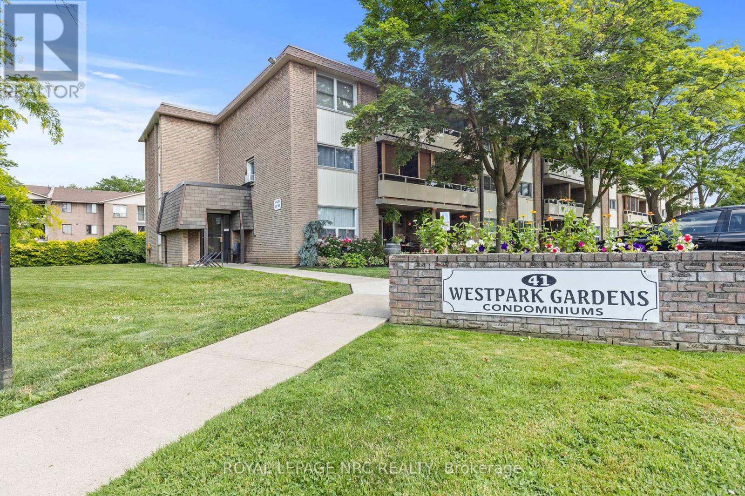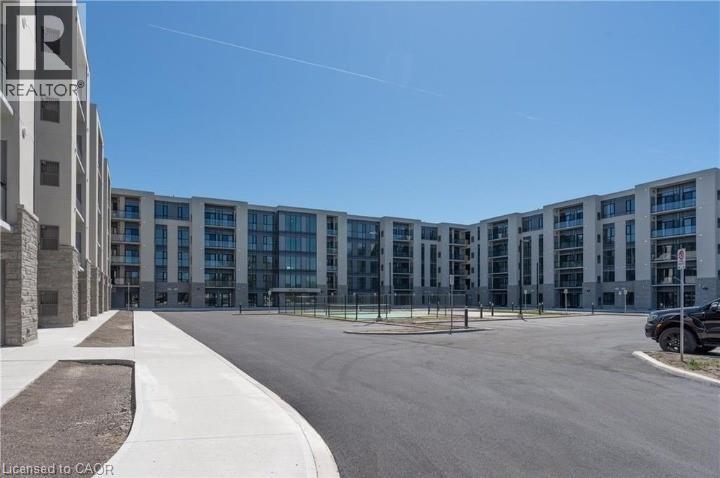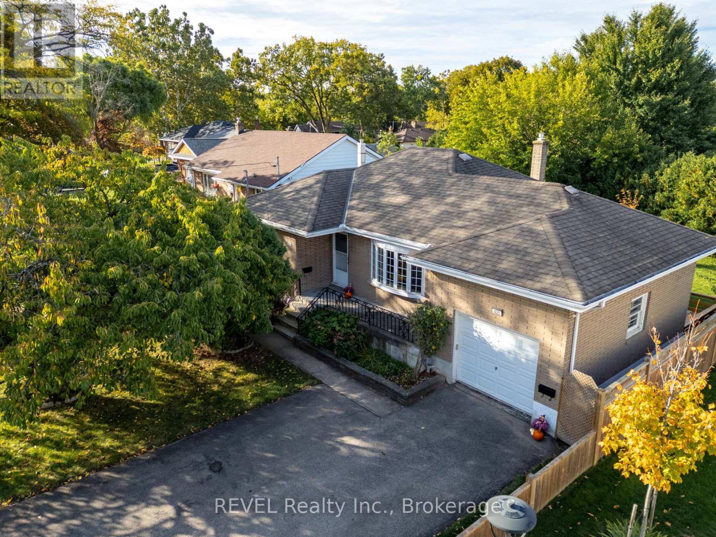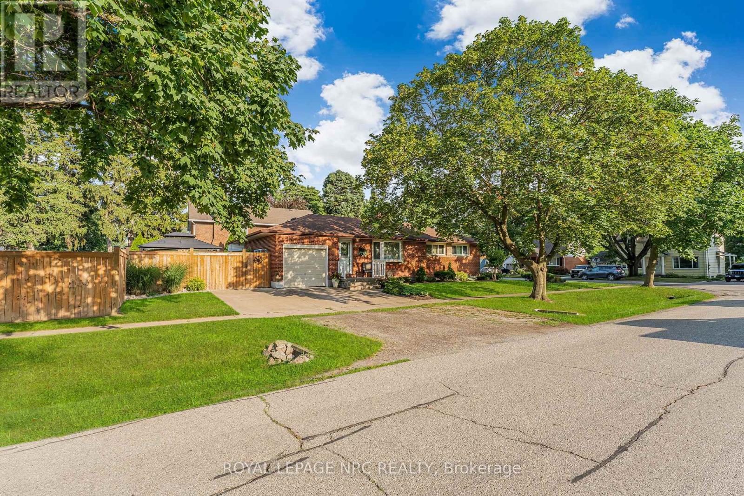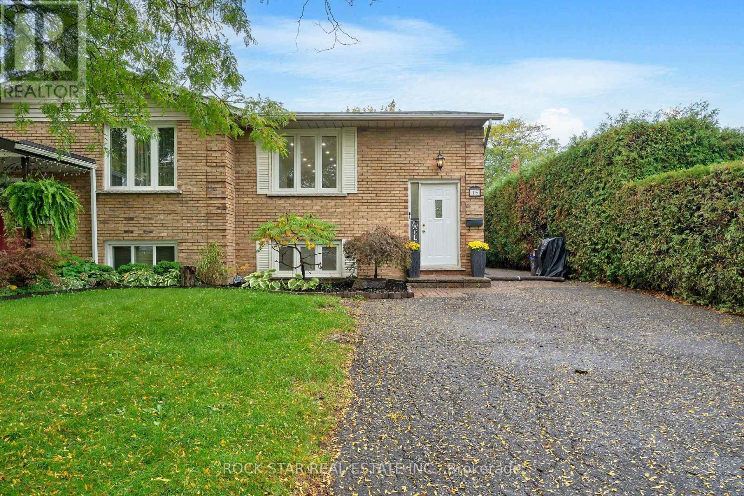- Houseful
- ON
- St. Catharines
- Carlton
- 73 Roehampton Ave
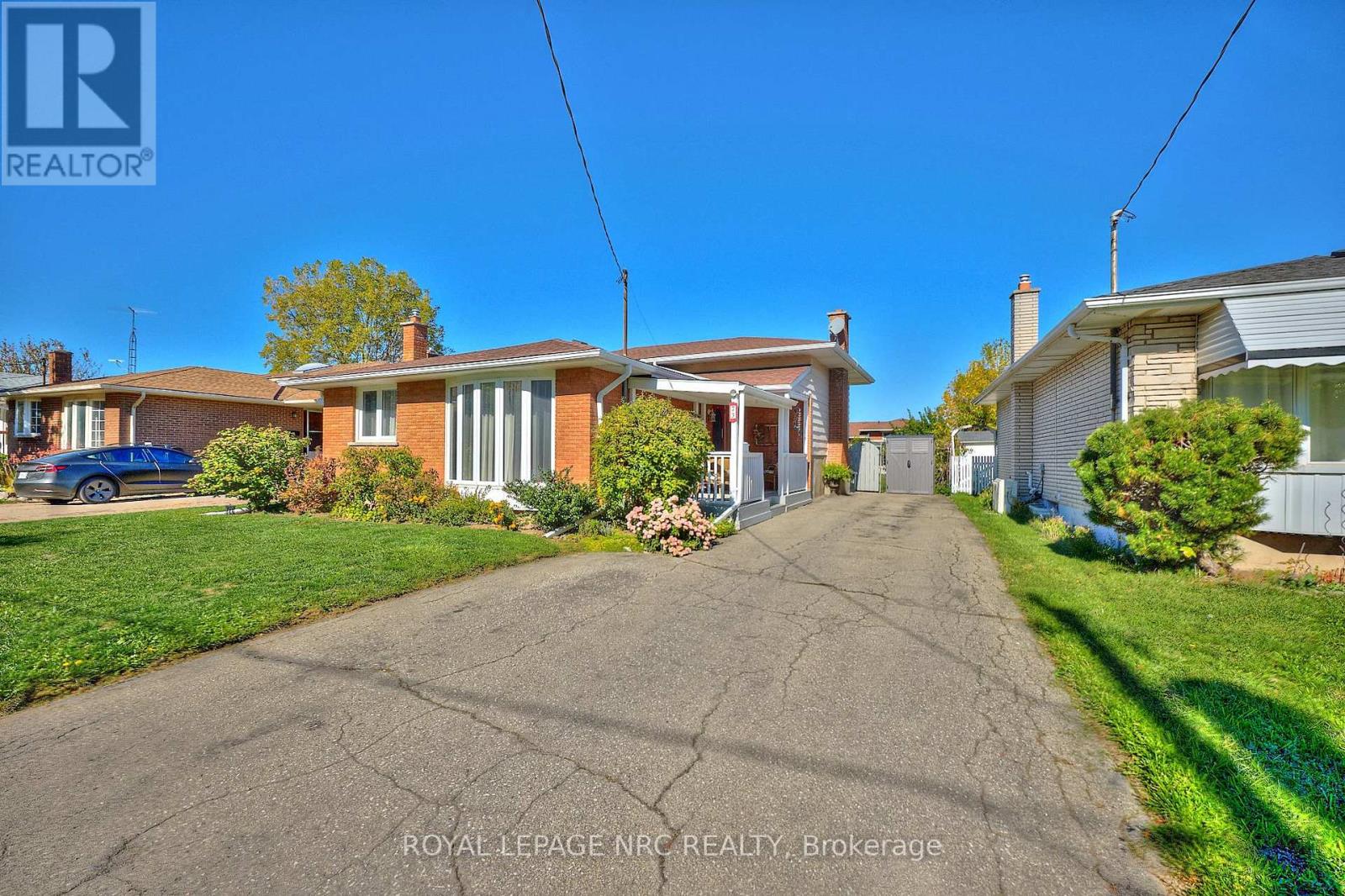
Highlights
Description
- Time on Housefulnew 11 hours
- Property typeSingle family
- Neighbourhood
- Median school Score
- Mortgage payment
Welcome to this pristine 4-level backsplit + In-Law Potential located in the desirable North End of St. Catharines. The front covered porch is the perfect spot to enjoy your morning tea or relax during an afternoon thunderstorm. Inside, you'll find a bright and open main floor featuring a spacious living & dining area that flows seamlessly into the updated kitchen complete with custom cabinetry, a pantry, and subway tile backsplash. This home has been lovingly maintained, offering newer windows, roof, and kitchen, along with beautifully preserved original hardwood flooring that adds warmth and character throughout. The upper level hosts 3 bedrooms and 4pc bath, including a primary suite with a double-length closet. The lower level offers a large family room with a woodburning fireplace w/beautiful reclaimed brick mantle, ample space for a potential fourth bedroom or home office, a 3pc bathroom, and a separate entrance with a walkout to the backyard-providing excellent in-law suite potential. The basement level extends the living area with a recreation or den space, a utility/laundry room, and additional storage. Outside, the fully fenced backyard is framed by mature perennial gardens and lush greenery, creating a private oasis when in full bloom. The driveway easily accommodates up to six cars, offering plenty of parking for family and guests. Situated close to parks, schools, shopping, amenities, the QEW, and public transportation, this home truly combines comfort, functionality, and location in one beautiful package. Roof 2022, Kitchen 2023, Windows 2002. (id:63267)
Home overview
- Cooling Central air conditioning
- Heat source Natural gas
- Heat type Forced air
- Sewer/ septic Sanitary sewer
- Fencing Fully fenced, fenced yard
- # parking spaces 6
- # full baths 2
- # total bathrooms 2.0
- # of above grade bedrooms 3
- Flooring Hardwood
- Has fireplace (y/n) Yes
- Community features School bus
- Subdivision 444 - carlton/bunting
- Lot size (acres) 0.0
- Listing # X12469466
- Property sub type Single family residence
- Status Active
- Bedroom 2.82m X 2.71m
Level: 2nd - Primary bedroom 4.58m X 2.97m
Level: 2nd - Bathroom 1.5m X 3.28m
Level: 2nd - Bedroom 3.67m X 3.29m
Level: 2nd - Utility 6.07m X 6.73m
Level: Basement - Recreational room / games room 4.89m X 3.32m
Level: Basement - Other 3.38m X 5.11m
Level: Lower - Family room 4.6m X 4.2m
Level: Lower - Bathroom 1.97m X 3.04m
Level: Lower - Dining room 2.86m X 3.15m
Level: Main - Living room 4.75m X 3.57m
Level: Main - Kitchen 3.11m X 3.05m
Level: Main - Foyer 1.21m X 3.68m
Level: Main
- Listing source url Https://www.realtor.ca/real-estate/29004914/73-roehampton-avenue-st-catharines-carltonbunting-444-carltonbunting
- Listing type identifier Idx

$-1,693
/ Month

