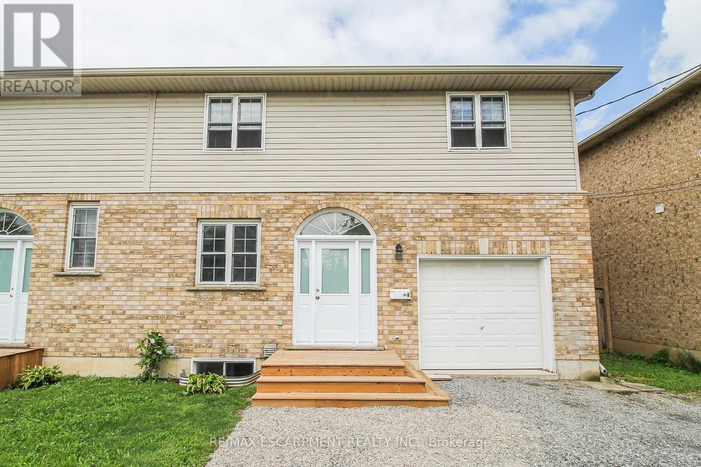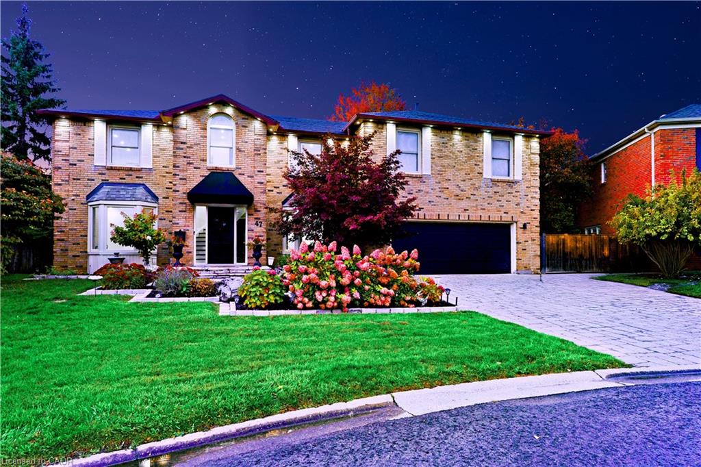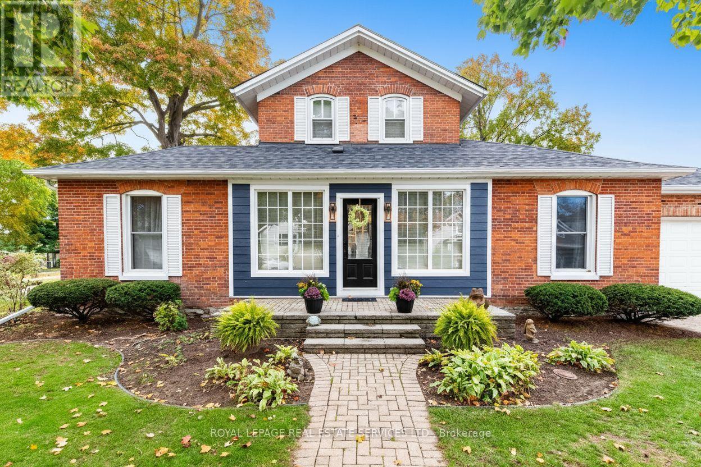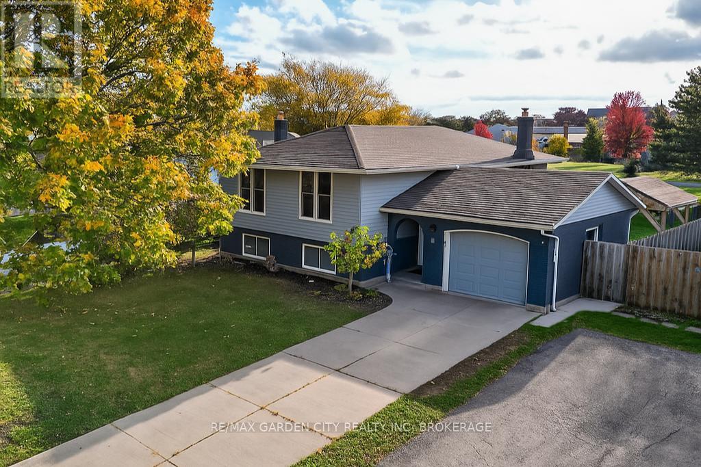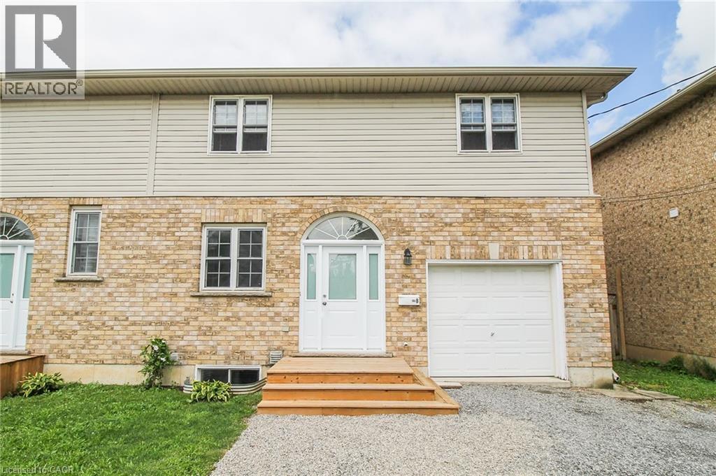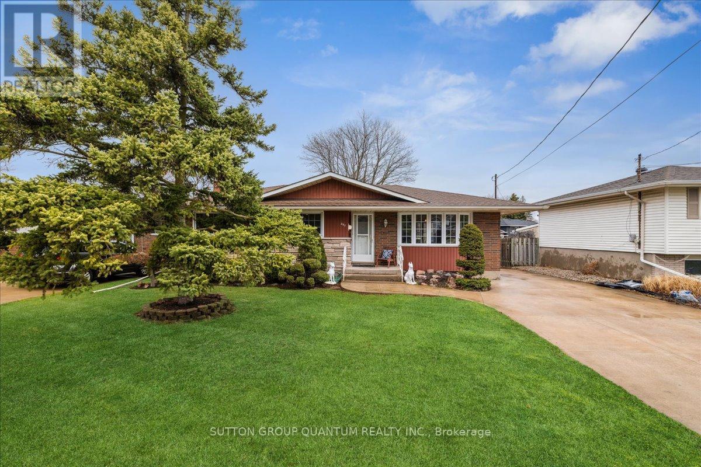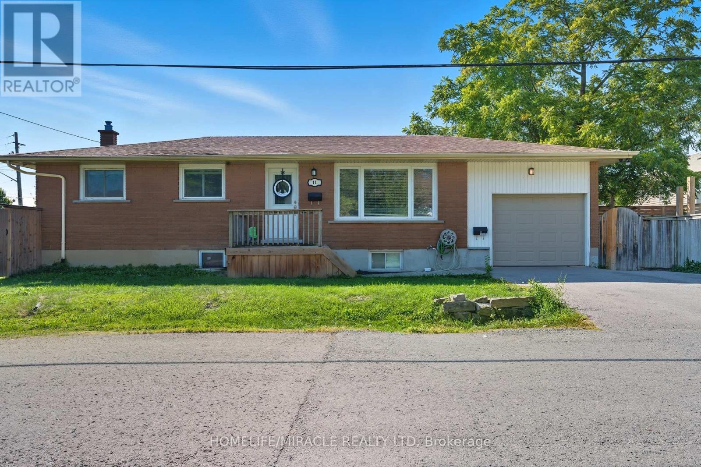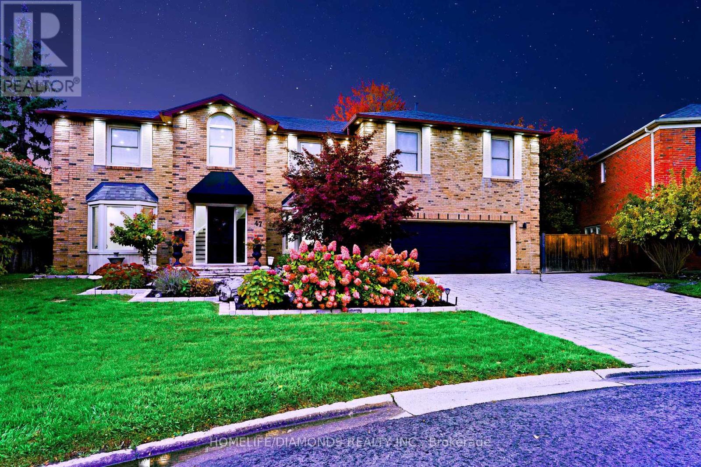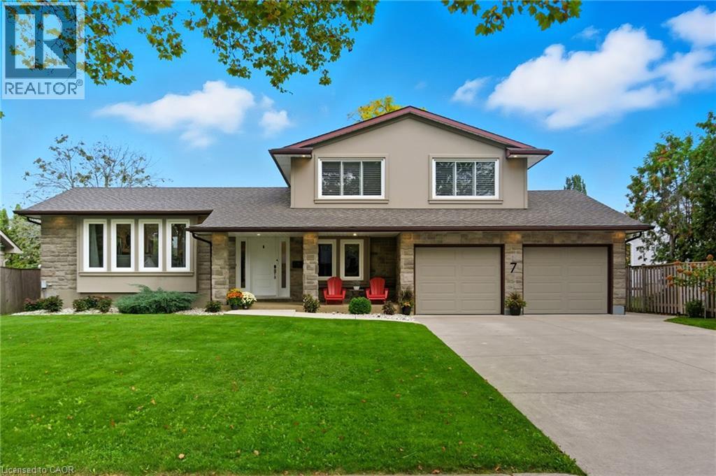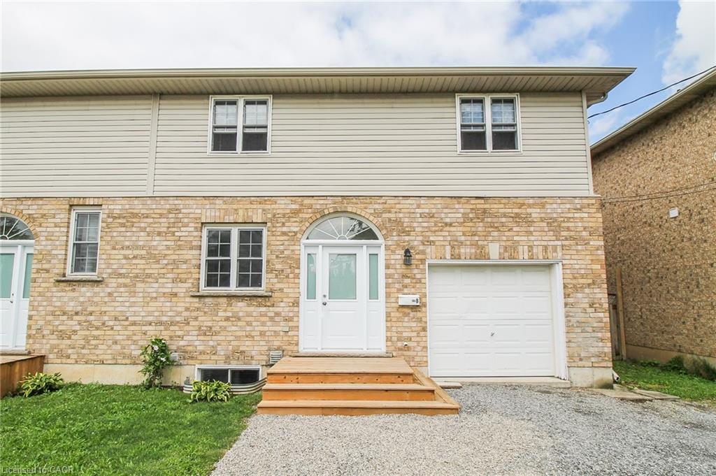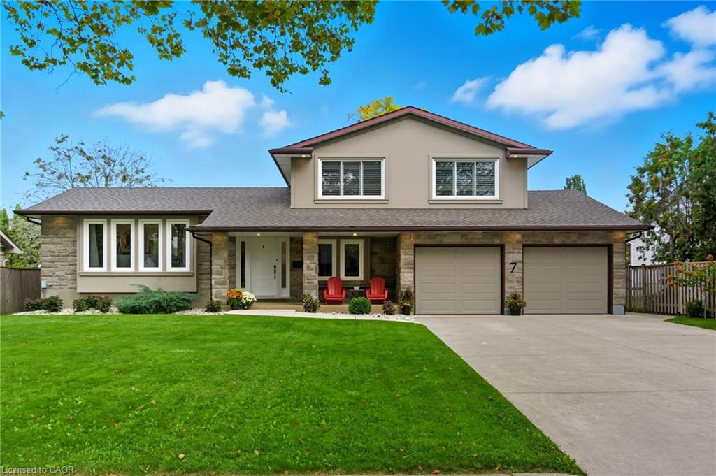- Houseful
- ON
- St. Catharines
- Carlton
- 74 Meredith Dr
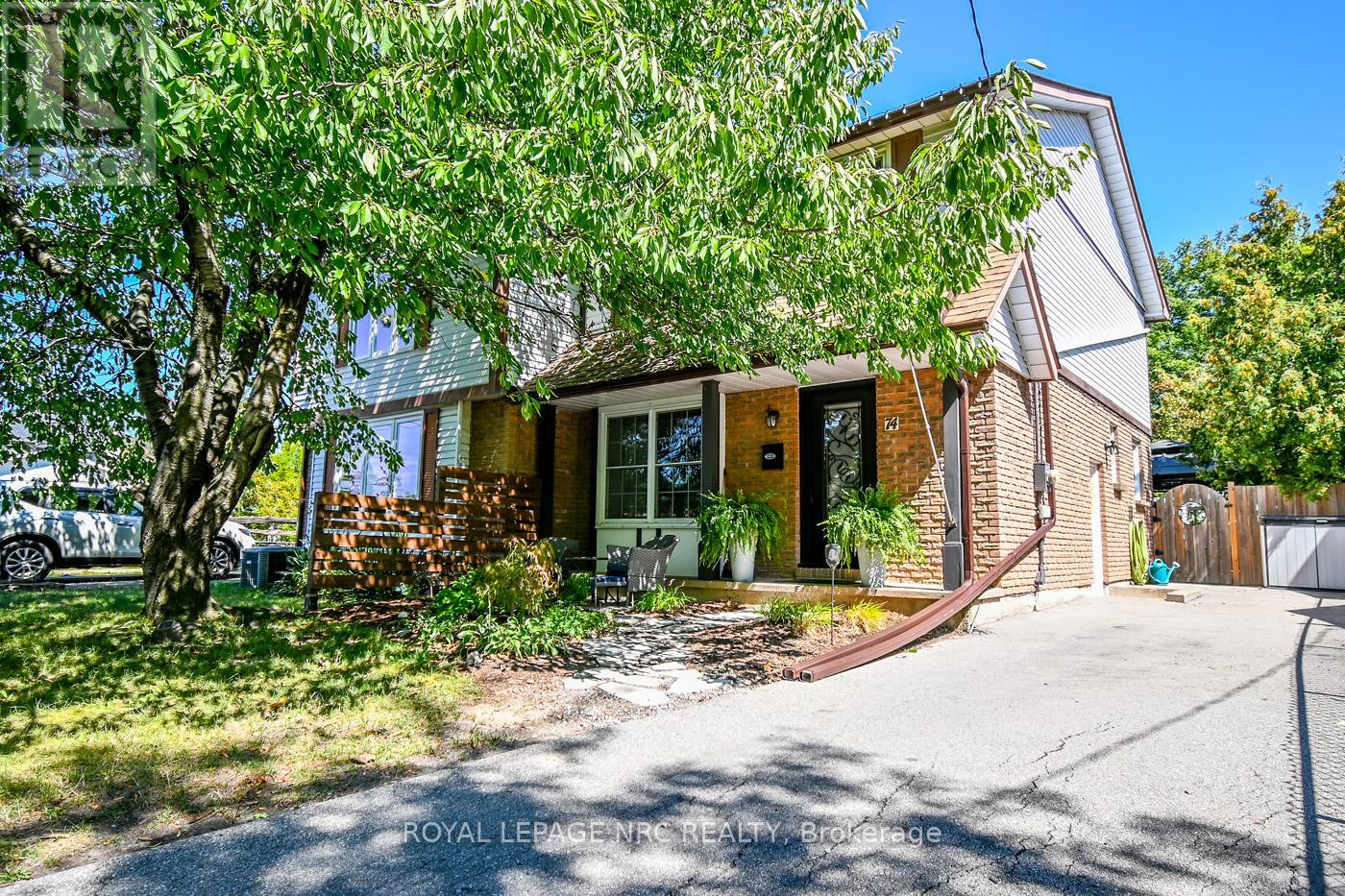
Highlights
Description
- Time on Houseful46 days
- Property typeSingle family
- Neighbourhood
- Median school Score
- Mortgage payment
Welcome to this charming 2-storey semi with fantastic curb appeal and a welcoming front sitting area. The home offers a long paved driveway and a convenient side entrance with direct access to the basement. The backyard is truly a highlight an impressive 150-foot deep lot with a spacious patio, two sheds, and plenty of green space for kids, pets, or gardening. Inside, the home is inviting and well-maintained with updates over the years. Features include 3 bedrooms, 1.5 bathrooms (the upper bathroom was renovated about 7 years ago), central air (approx. 7 years), furnace (approx. 11 years), shingles (approx. 10 years), and a breaker panel. Tucked away on a quiet North-end street, you're just steps from the scenic Welland Canal Trail perfect for walking, running, or biking for kilometres. Plus, you'll love the convenience of being near parks and major amenities along Bunting Road and Welland Avenue, including Walmart, Canadian Tire, grocery stores, restaurants, wine shops, and more. (id:63267)
Home overview
- Cooling Central air conditioning
- Heat source Natural gas
- Heat type Forced air
- Sewer/ septic Sanitary sewer
- # total stories 2
- # parking spaces 3
- # full baths 1
- # half baths 1
- # total bathrooms 2.0
- # of above grade bedrooms 3
- Subdivision 444 - carlton/bunting
- Lot size (acres) 0.0
- Listing # X12387461
- Property sub type Single family residence
- Status Active
- 2nd bedroom 3.17m X 3.05m
Level: 2nd - 3rd bedroom 4.24m X 2.76m
Level: 2nd - Bedroom 5.9m X 3.43m
Level: 2nd - Other 5.75m X 5.7m
Level: Basement - Recreational room / games room 5.55m X 3m
Level: Basement - Living room 6.13m X 3.23m
Level: Main - Kitchen 2.92m X 2.9m
Level: Main - Dining room 3.08m X 2.91m
Level: Main
- Listing source url Https://www.realtor.ca/real-estate/28827782/74-meredith-drive-st-catharines-carltonbunting-444-carltonbunting
- Listing type identifier Idx

$-1,440
/ Month

