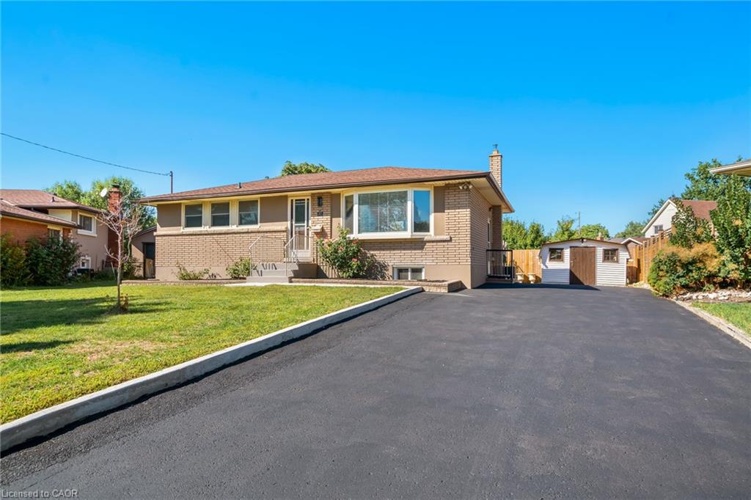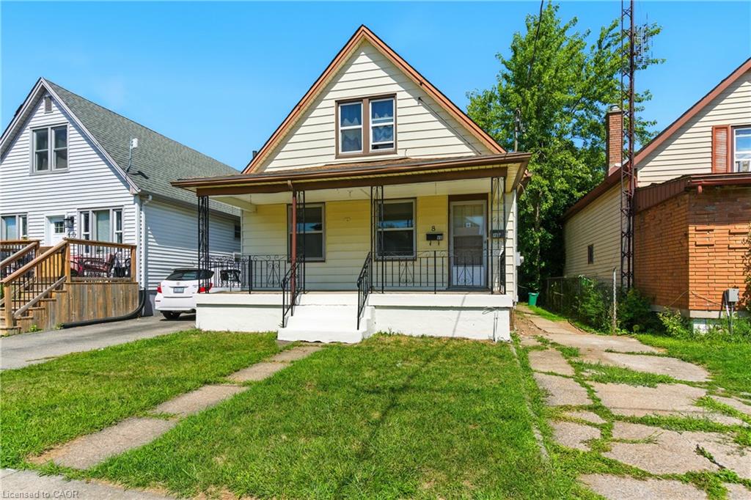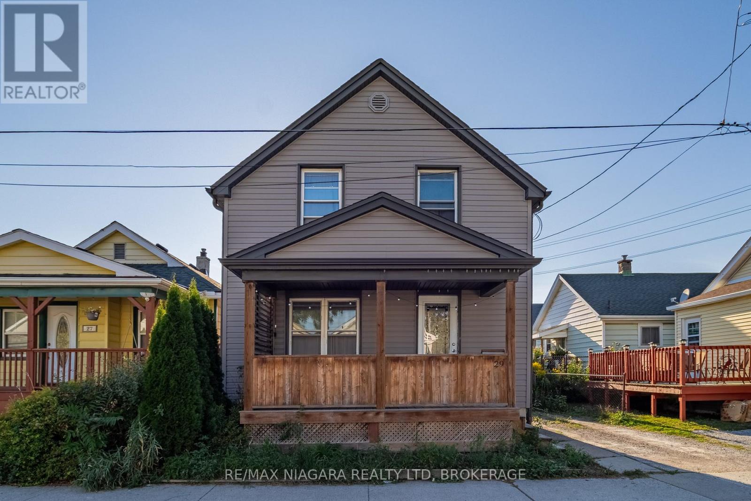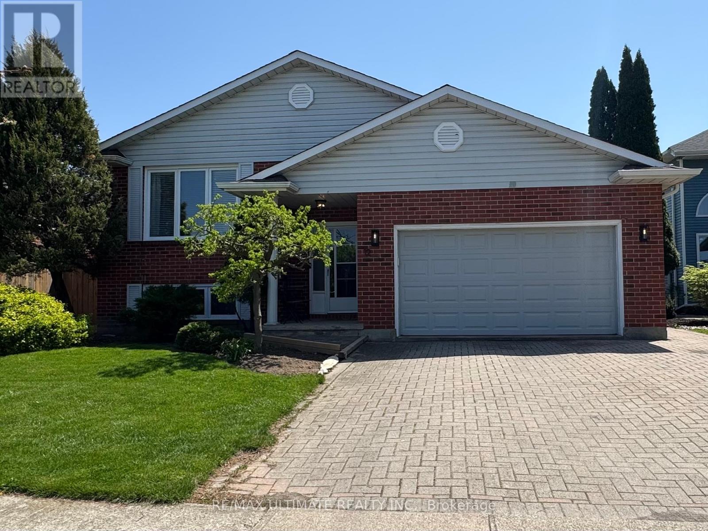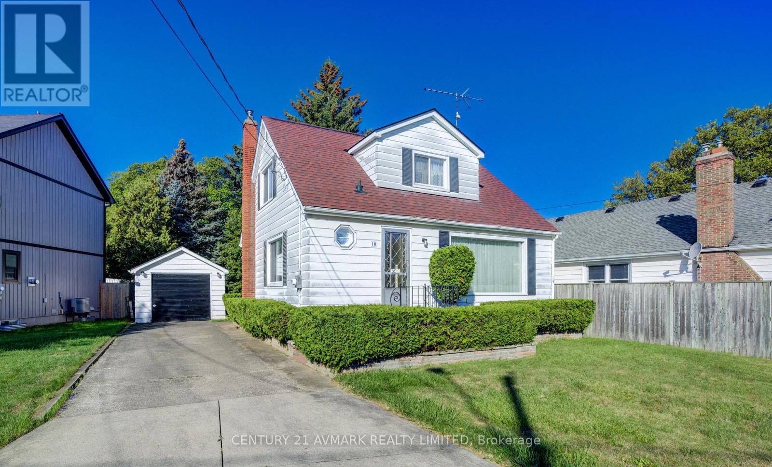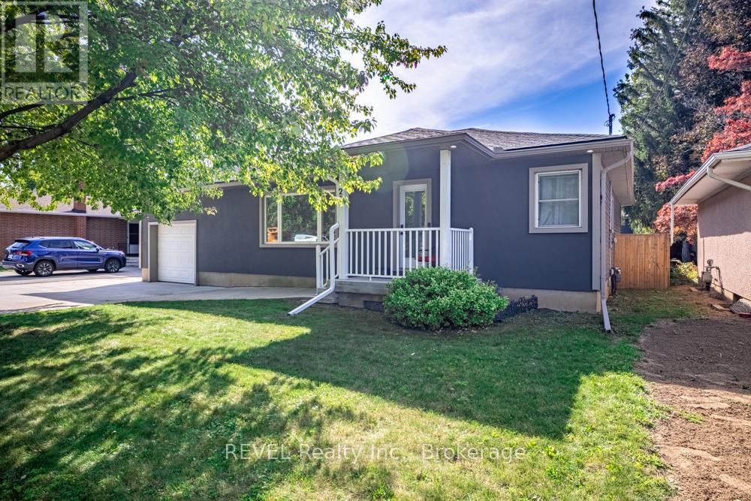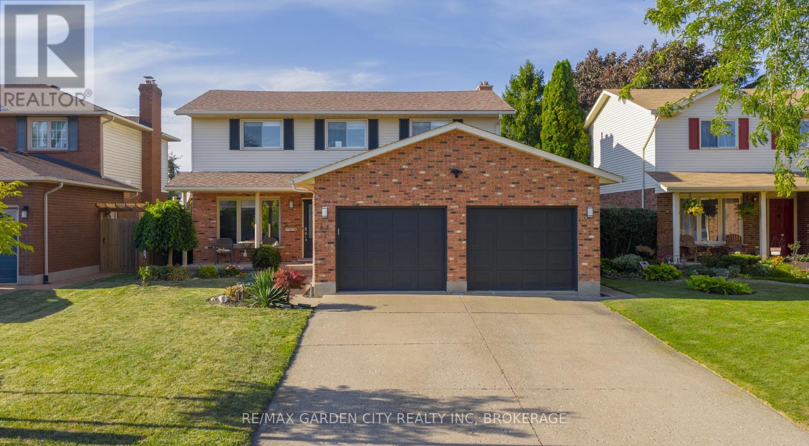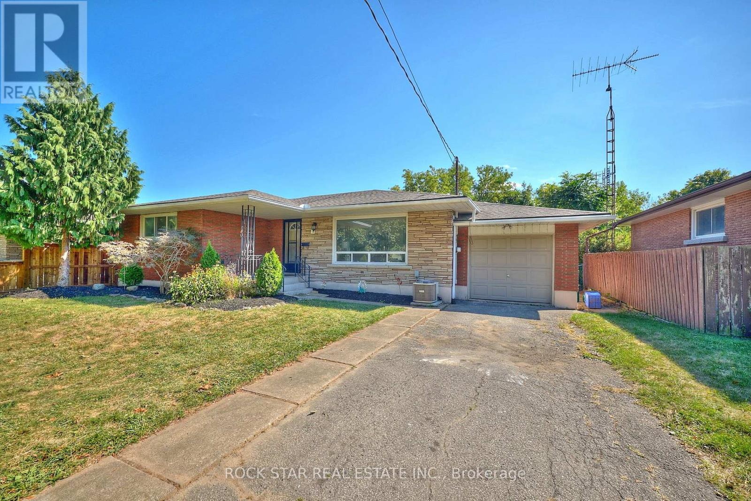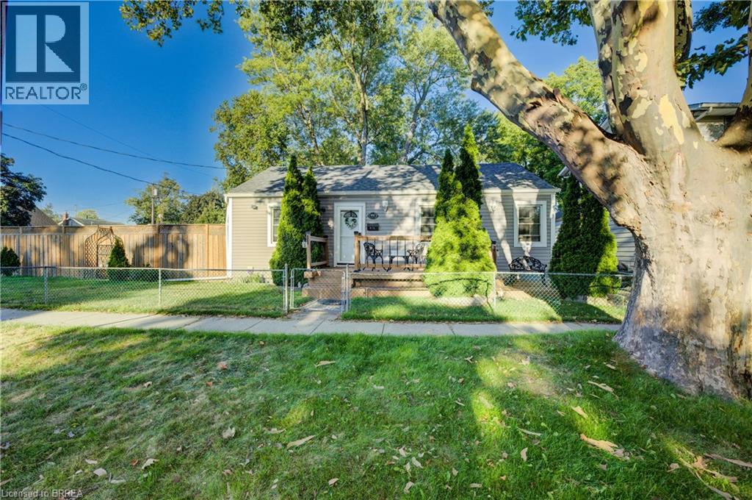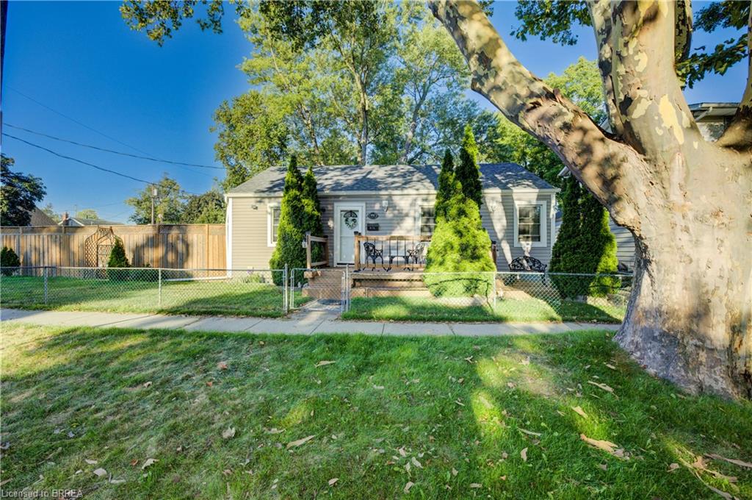- Houseful
- ON
- St. Catharines
- Orchard Park
- 51 75 Ventura Dr
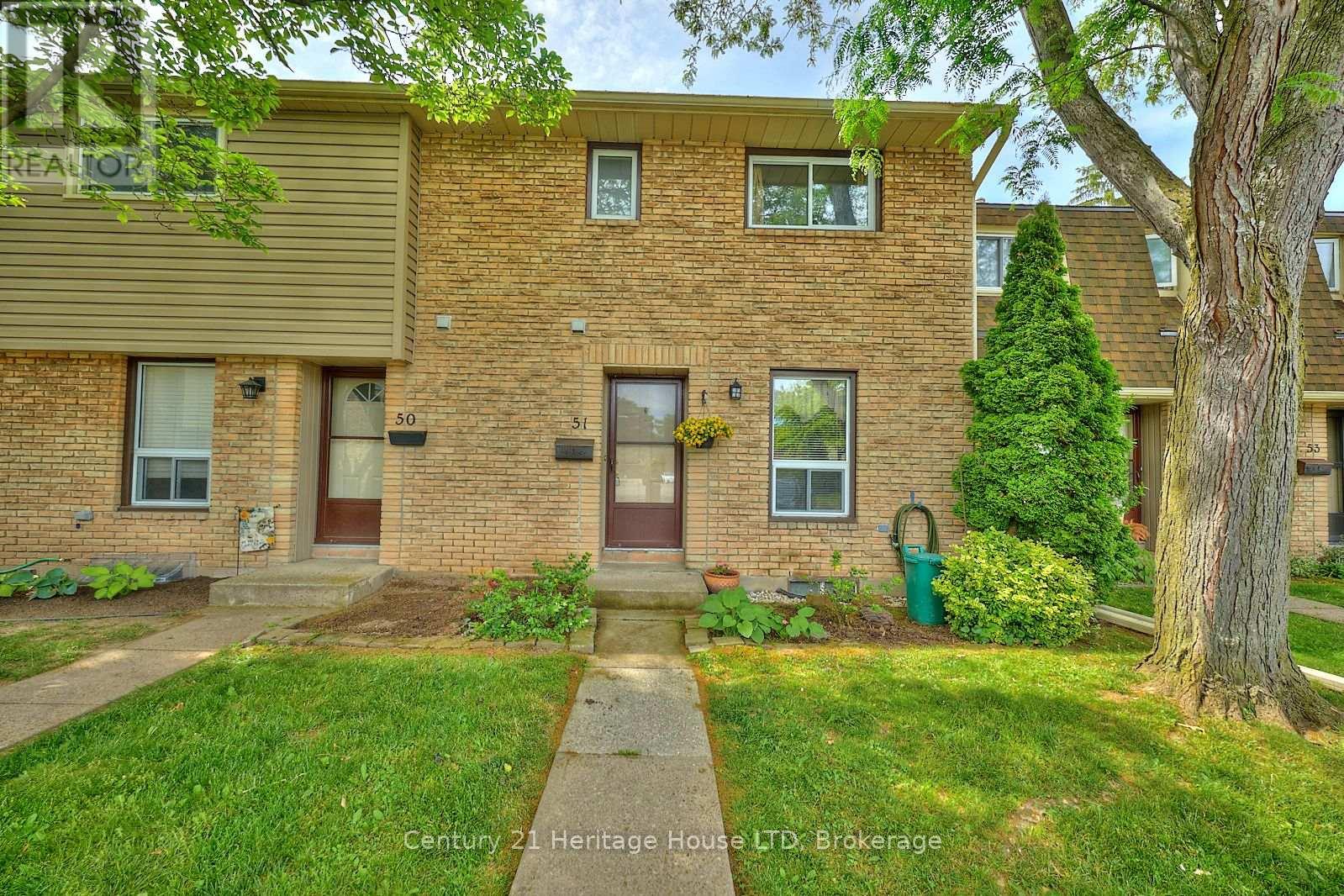
Highlights
Description
- Time on Houseful79 days
- Property typeSingle family
- Neighbourhood
- Median school Score
- Mortgage payment
Experience easy living in this well cared-for 3-bedroom, 2-bathroom townhome located in the heart of St. Catharines desirable Haig neighbourhood. With over 1,050 sq. ft. of thoughtfully designed living space, this two-storey home is ideal for first-time buyers, downsizers, or savvy investors. On the main level, enjoy a spacious living and dining area with a walkout to your private patio, ideal for BBQs or morning coffee. The large kitchen features plenty of cabinetry, a tile backsplash, and a sunny picture window. A convenient 2-piece powder room completes the main floor. Upstairs, you'll find three bedrooms, each with ample closet space and windows, plus a full 4-piece bathroom. The partially finished basement offers a generous rec room and laundry room, with plenty of storage space left over. This condo townhome is part of a well-managed complex with a low monthly maintenance fee that covers parking, snow removal, landscaping, doors, and windows, providing peace of mind and ease of ownership. Parking is included (exclusive-use spot #51), and the home features central air and forced-air gas heating for year-round comfort. Located close to schools, shopping, public transit, the hospital, library, and major commuter routes, this move-in-ready home balances convenience with quiet residential charm. Whether you're starting out or scaling down, this unit offers great value in a prime St. Catharines location. *Exterior portion of maintenance fees includes: siding, roof, brick work, foundations, windows and doors & screen doors . Fencing and Gates. Common Area grass cutting but not back yards. Owner is responsible for all interior repairs and updates. Must ask board permission if doing extensive remodelling as it may disrupt the common wall between units, gardens. (id:55581)
Home overview
- Cooling Central air conditioning
- Heat source Natural gas
- Heat type Forced air
- # total stories 2
- Fencing Fenced yard
- # parking spaces 1
- # full baths 1
- # half baths 1
- # total bathrooms 2.0
- # of above grade bedrooms 3
- Community features Pet restrictions
- Subdivision 452 - haig
- Lot desc Landscaped
- Lot size (acres) 0.0
- Listing # X12229727
- Property sub type Single family residence
- Status Active
- 3rd bedroom 2.47m X 4.5m
Level: 2nd - Bedroom 3.09m X 4.08m
Level: 2nd - 2nd bedroom 3.63m X 2.49m
Level: 2nd - Recreational room / games room 6.08m X 4.98m
Level: Basement - Laundry 3.14m X 5.15m
Level: Basement - Dining room 4.01m X 2.69m
Level: Main - Living room 3.42m X 5.03m
Level: Main - Kitchen 3m X 2.78m
Level: Main
- Listing source url Https://www.realtor.ca/real-estate/28486994/51-75-ventura-drive-st-catharines-haig-452-haig
- Listing type identifier Idx

$-633
/ Month

