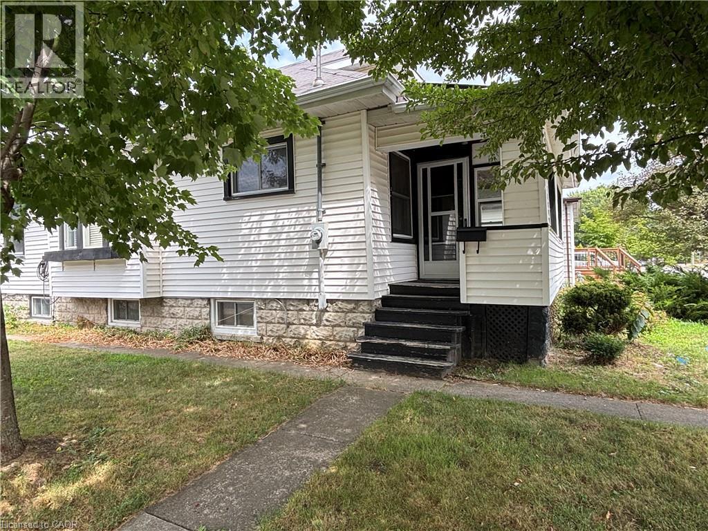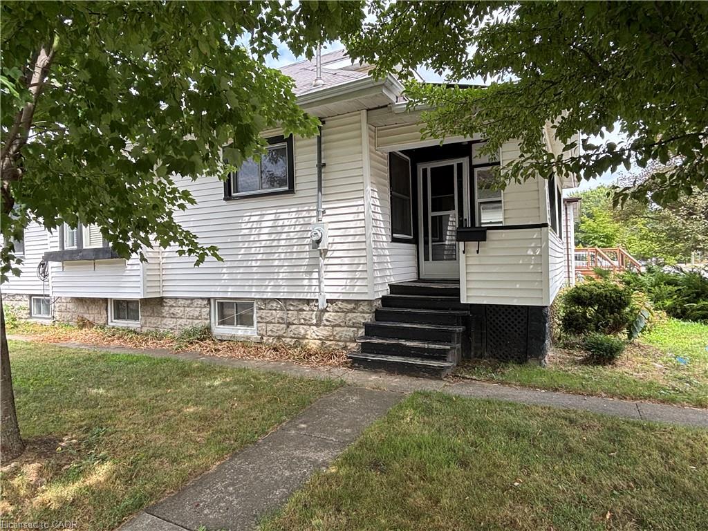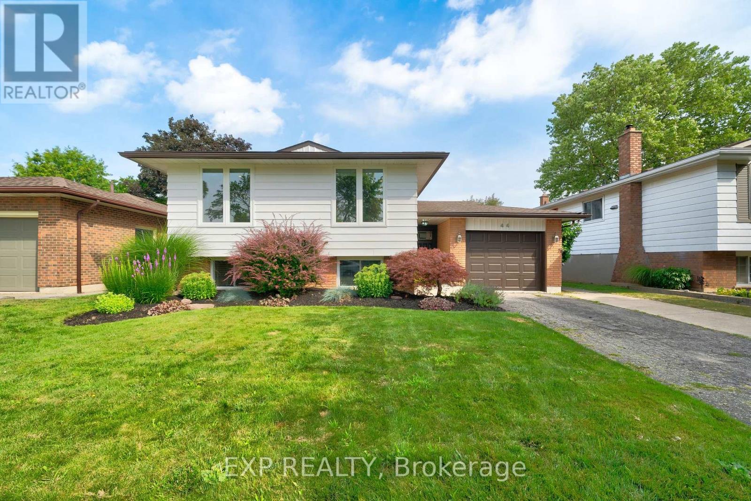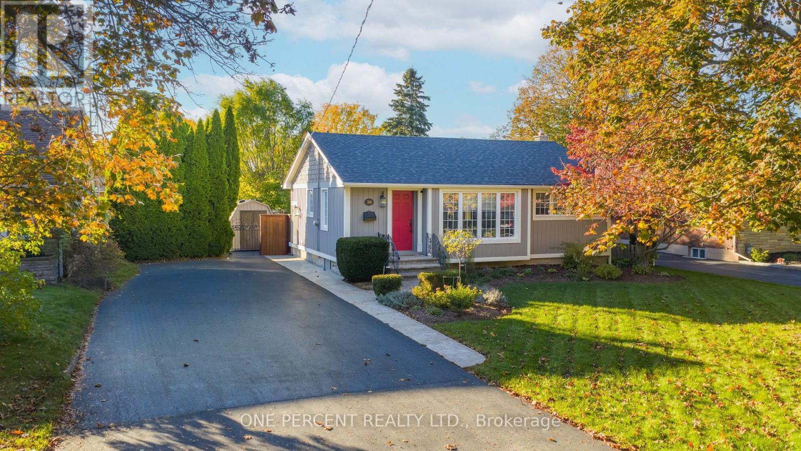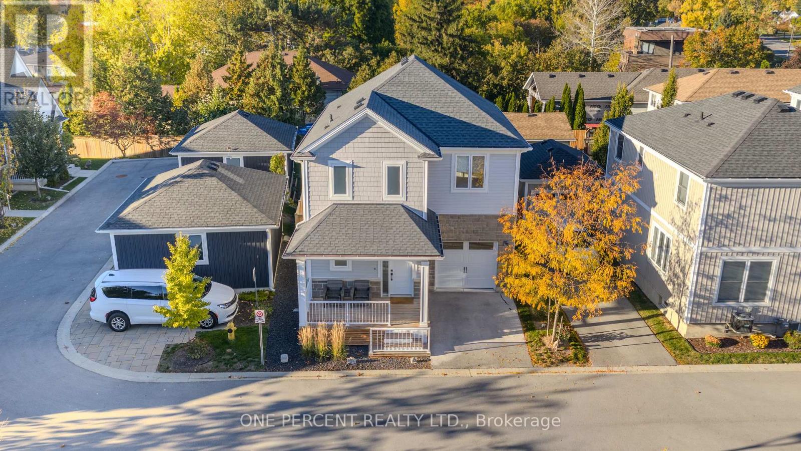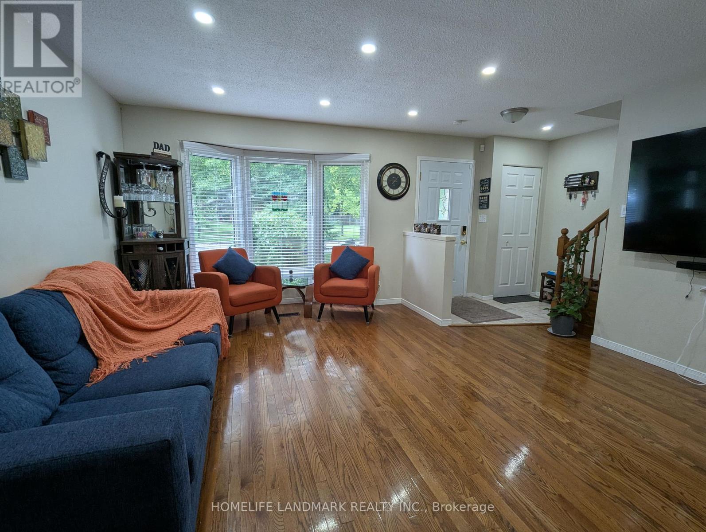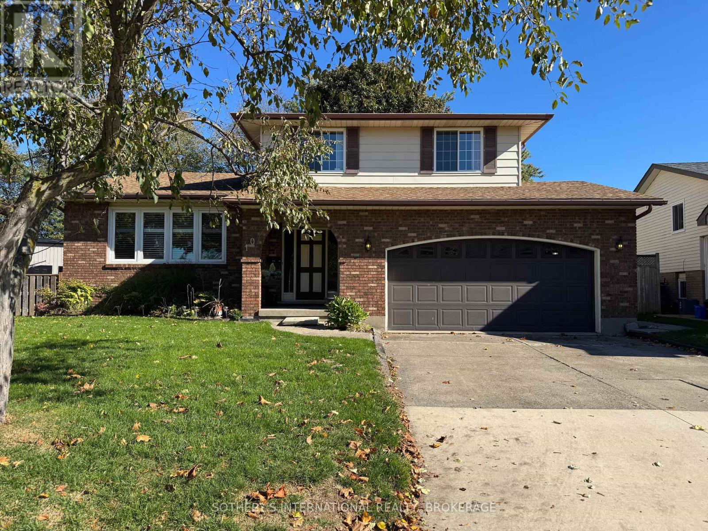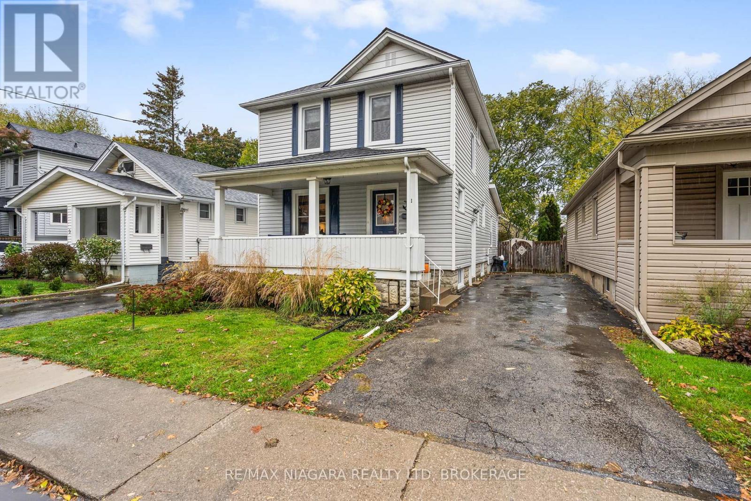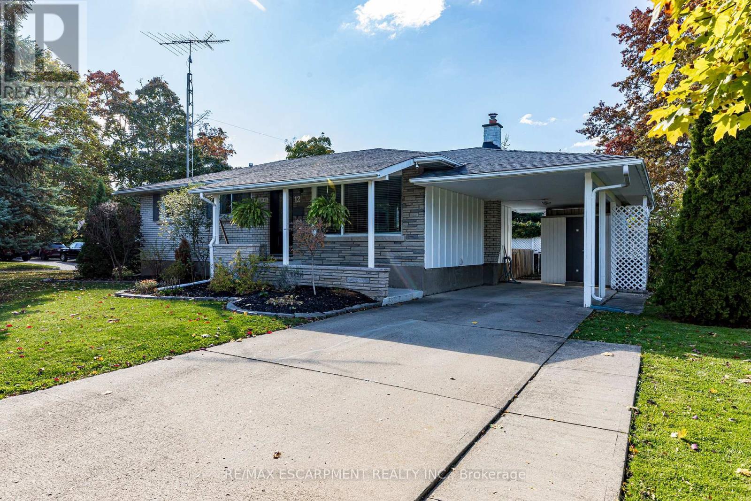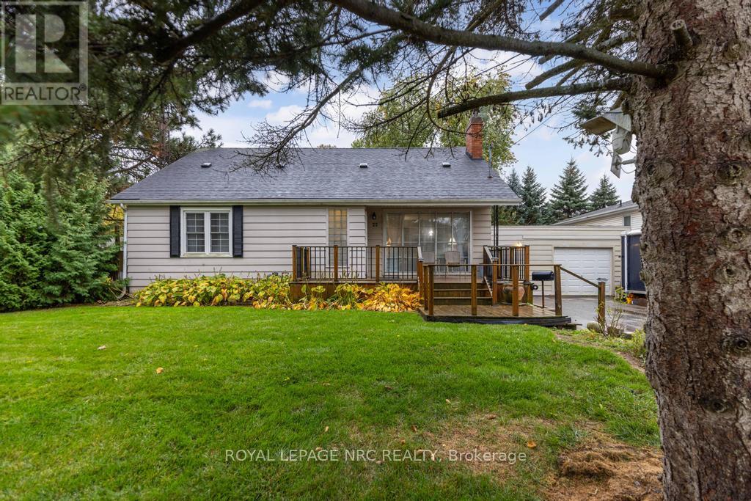- Houseful
- ON
- St. Catharines
- Grantham West
- 78 Glen Park Rd
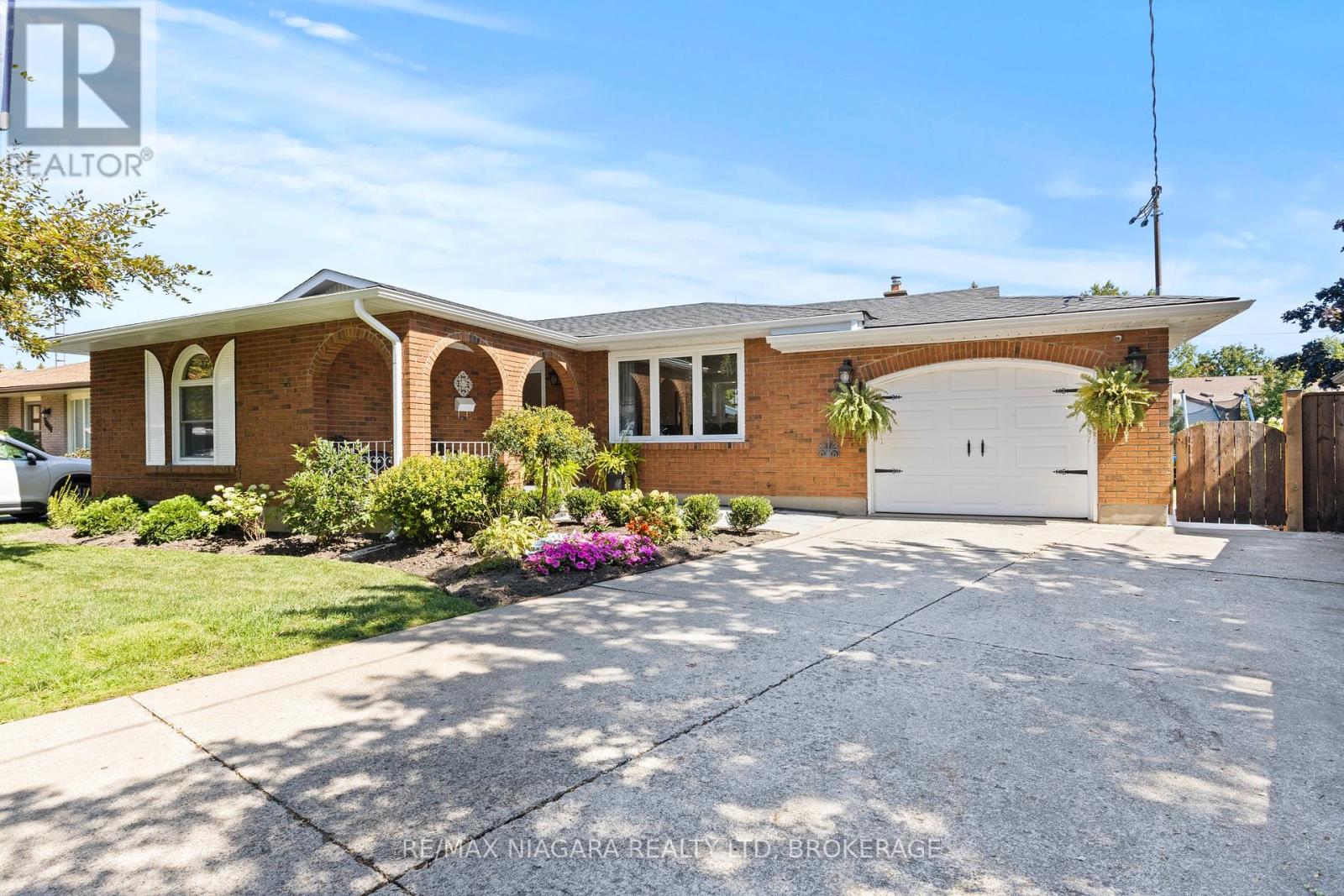
Highlights
Description
- Time on Houseful53 days
- Property typeSingle family
- StyleBungalow
- Neighbourhood
- Median school Score
- Mortgage payment
Welcome to 78 Glen Park Road in the sought after north end of St. Catharines. This stylishly updated, magazine worthy bungalow offers 3+2 bedrooms and 2 full bathrooms, combining modern design with functional family living.The main floor has been completely refreshed with new flooring throughout, creating a seamless flow between the open concept kitchen, dining, and living areas. The custom kitchen features quartz countertops, stainless steel appliances, and smart cabinetry with built in storage and dining bench seating. Natural light fills the space, highlighted by a sliding glass door to the backyard. The main floor also includes three comfortable bedrooms and an updated full bathroom, beautifully designed with clean, modern finishes and everyday convenience.The lower level offers fantastic versatility with a separate entrance, perfect for in-law suite potential. This fully finished space includes a large rec room, two additional bedrooms (one currently used as a gym), a second bathroom, and a bright laundry area.Step outside and enjoy a backyard designed for relaxation and entertaining. A brand new stamped concrete patio (completed summer 2025) creates the perfect gathering spot, surrounded by mature cedars for privacy and a generous vegetable garden for the green thumb in the family.Set in a desirable neighbourhood close to great schools, parks, and amenities, this home blends style, comfort, and practicality-an ideal choice for any family. (id:63267)
Home overview
- Cooling Central air conditioning
- Heat source Natural gas
- Heat type Forced air
- Sewer/ septic Sanitary sewer
- # total stories 1
- # parking spaces 7
- Has garage (y/n) Yes
- # full baths 2
- # total bathrooms 2.0
- # of above grade bedrooms 5
- Subdivision 442 - vine/linwell
- Lot desc Landscaped
- Lot size (acres) 0.0
- Listing # X12390774
- Property sub type Single family residence
- Status Active
- 5th bedroom 3.6m X 3.32m
Level: Lower - 4th bedroom 4.85m X 3.54m
Level: Lower - Bathroom 3.69m X 3.02m
Level: Lower - 3rd bedroom 3.08m X 2.56m
Level: Main - Bathroom 2.68m X 2.35m
Level: Main - Primary bedroom 4.85m X 4.57m
Level: Main - 2nd bedroom 3.72m X 3.08m
Level: Main
- Listing source url Https://www.realtor.ca/real-estate/28834747/78-glen-park-road-st-catharines-vinelinwell-442-vinelinwell
- Listing type identifier Idx

$-2,106
/ Month

