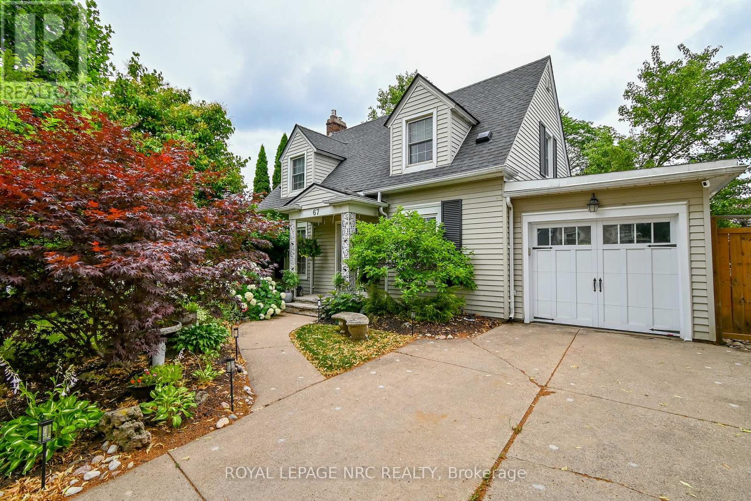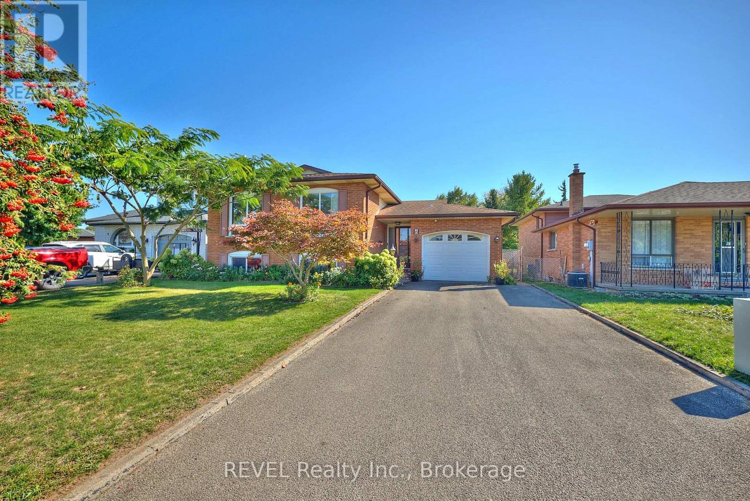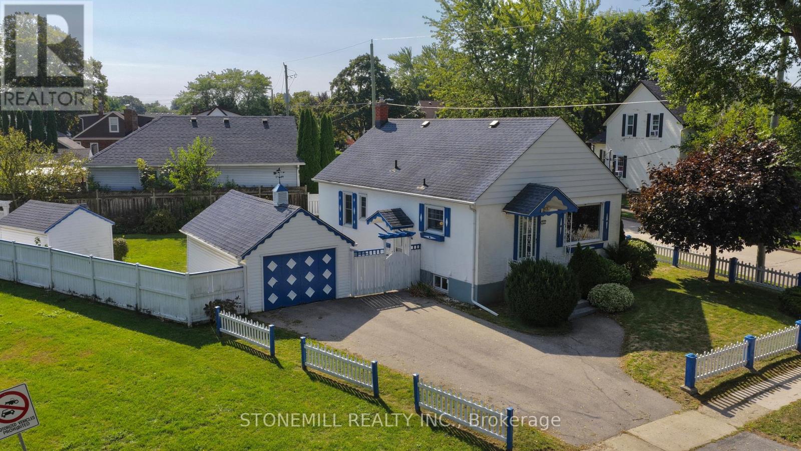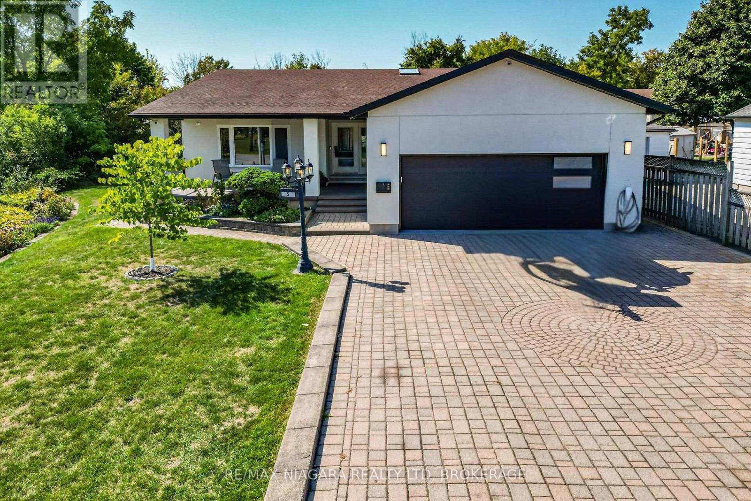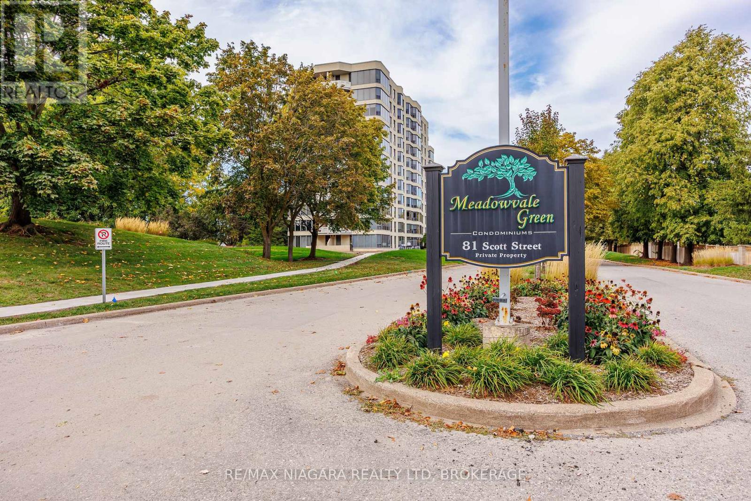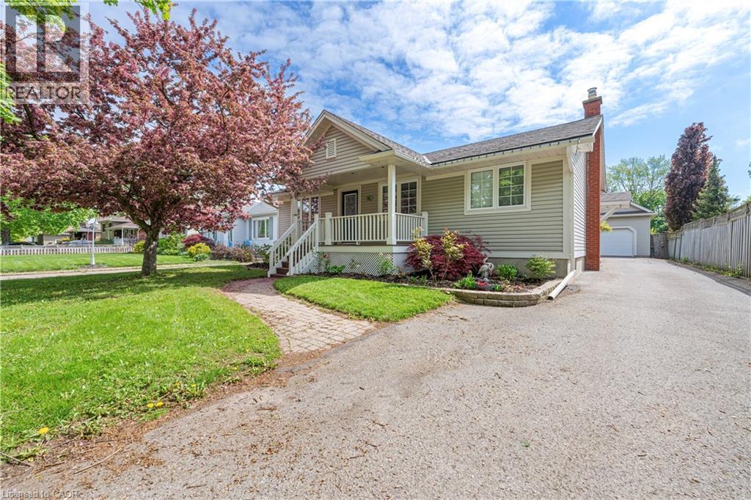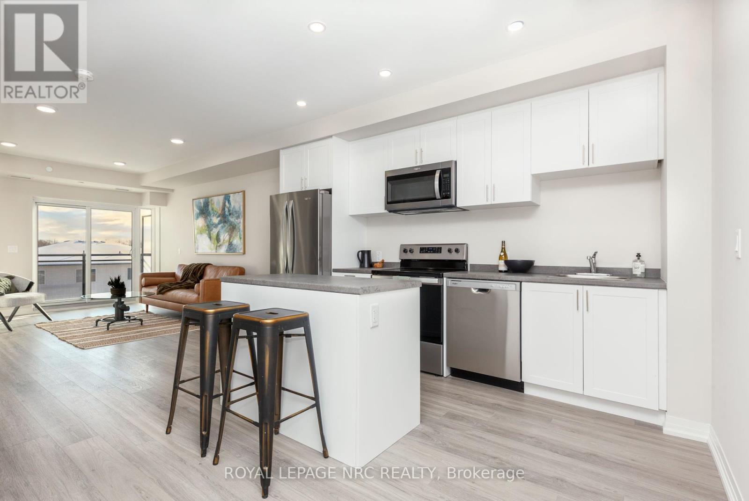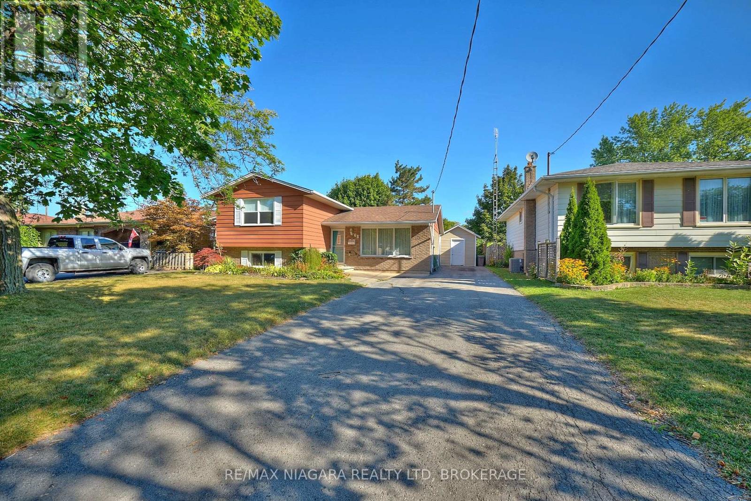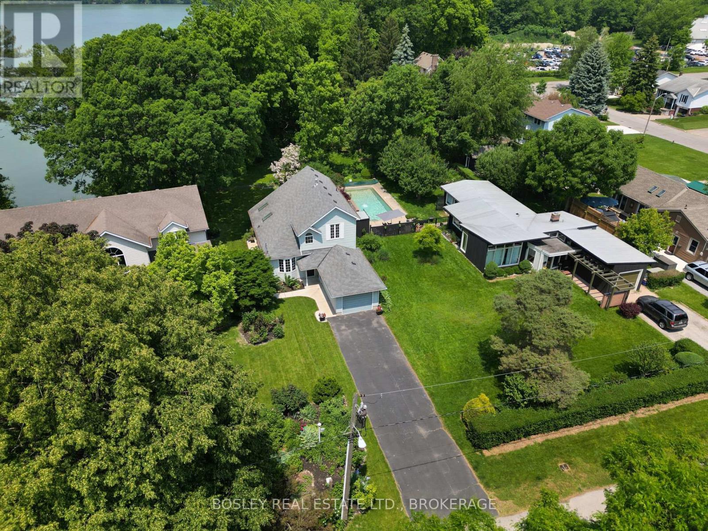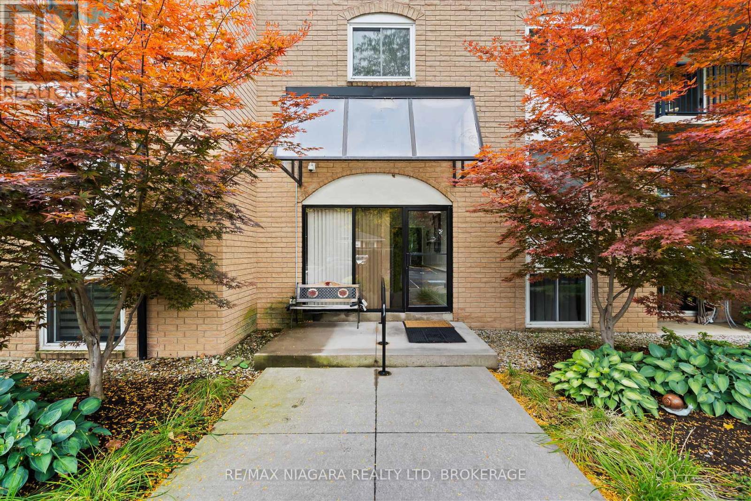- Houseful
- ON
- St. Catharines
- Carlton
- 8 Bermuda Dr
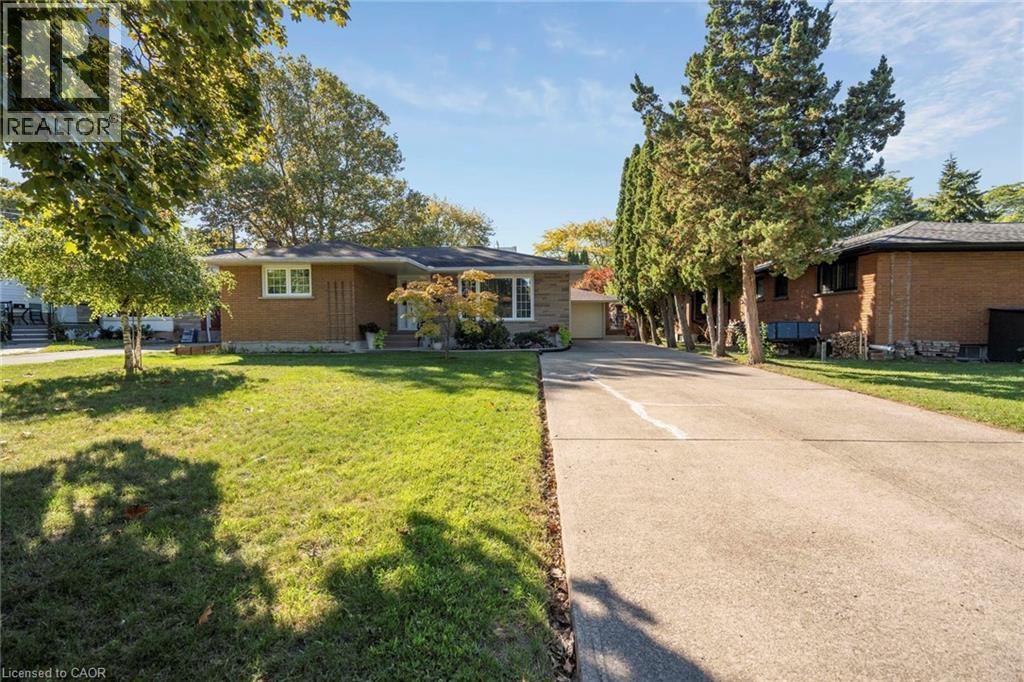
Highlights
Description
- Home value ($/Sqft)$662/Sqft
- Time on Housefulnew 11 hours
- Property typeSingle family
- StyleBungalow
- Neighbourhood
- Median school Score
- Mortgage payment
This beautifully maintained 3-bedroom, 2.5-bathroom home is nestled in one of St. Catharines most desirable family-friendly neighbourhoods. Offering a blend of comfort, functionality, and opportunity. The bright main level features a spacious living and dining area, a well-appointed kitchen with spacious breakfast area and three comfortable bedrooms, including a generous primary retreat, and a full bathroom. The fnished lower level expands the living space with an additional bedroom, bathroom, large rec room, secondary kitchen, and plenty of storage. With a separate side entrance and thoughtful layout, this level offers excellent potential for an in-law suite or secondary unit, creating added fexibility for extended family or income opportunities. 1.5 car detached garage and extra long driveway. (id:63267)
Home overview
- Cooling Central air conditioning
- Heat source Natural gas
- Heat type Forced air
- Sewer/ septic Municipal sewage system
- # total stories 1
- # parking spaces 4
- Has garage (y/n) Yes
- # full baths 2
- # total bathrooms 2.0
- # of above grade bedrooms 4
- Community features Quiet area
- Subdivision 444 - carlton/bunting
- Directions 2051031
- Lot size (acres) 0.0
- Building size 1041
- Listing # 40775324
- Property sub type Single family residence
- Status Active
- Bedroom 3.353m X 3.353m
Level: Basement - Bathroom (# of pieces - 3) Measurements not available
Level: Basement - Laundry Measurements not available
Level: Basement - Recreational room 6.096m X 3.353m
Level: Basement - Kitchen 3.658m X 3.353m
Level: Basement - Recreational room Measurements not available
Level: Basement - Kitchen 5.486m X 2.896m
Level: Main - Dining room 5.436m X 4.089m
Level: Main - Primary bedroom 3.505m X 3.099m
Level: Main - Breakfast room Measurements not available
Level: Main - Bedroom 3.2m X 3.023m
Level: Main - Bathroom (# of pieces - 4) Measurements not available
Level: Main - Living room 5.436m X 4.089m
Level: Main - Bedroom 3.581m X 2.997m
Level: Main
- Listing source url Https://www.realtor.ca/real-estate/28944357/8-bermuda-drive-st-catharines
- Listing type identifier Idx

$-1,837
/ Month

