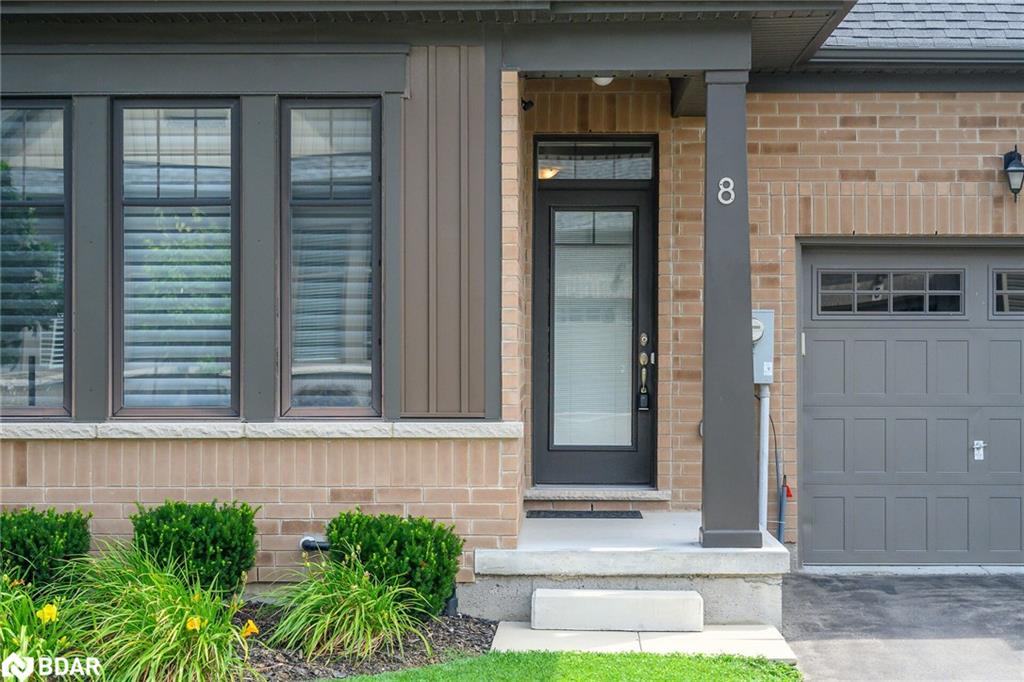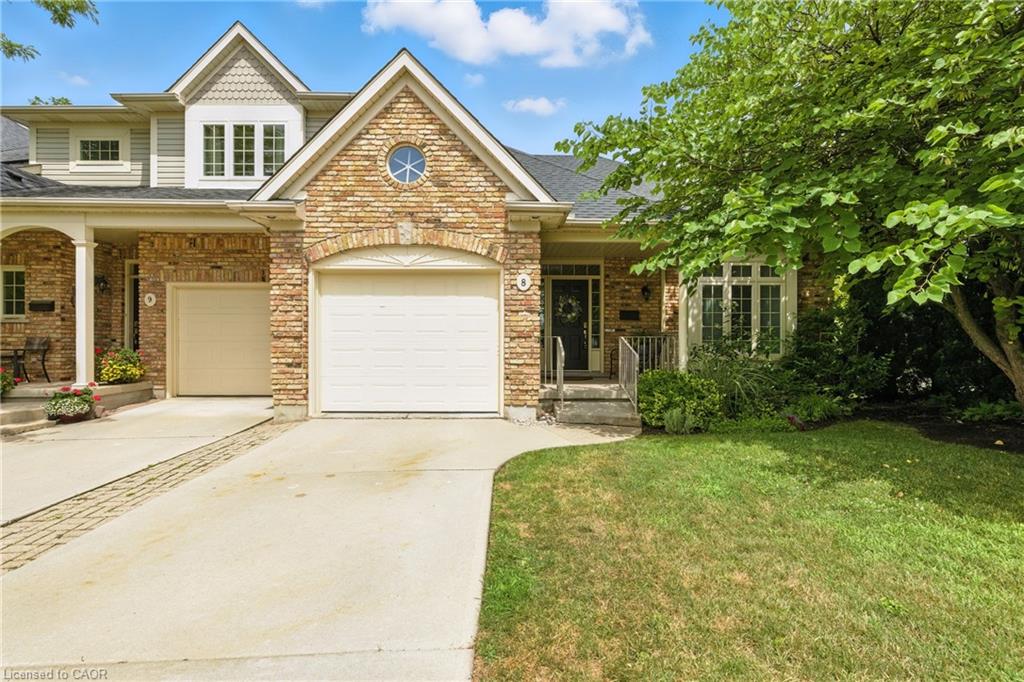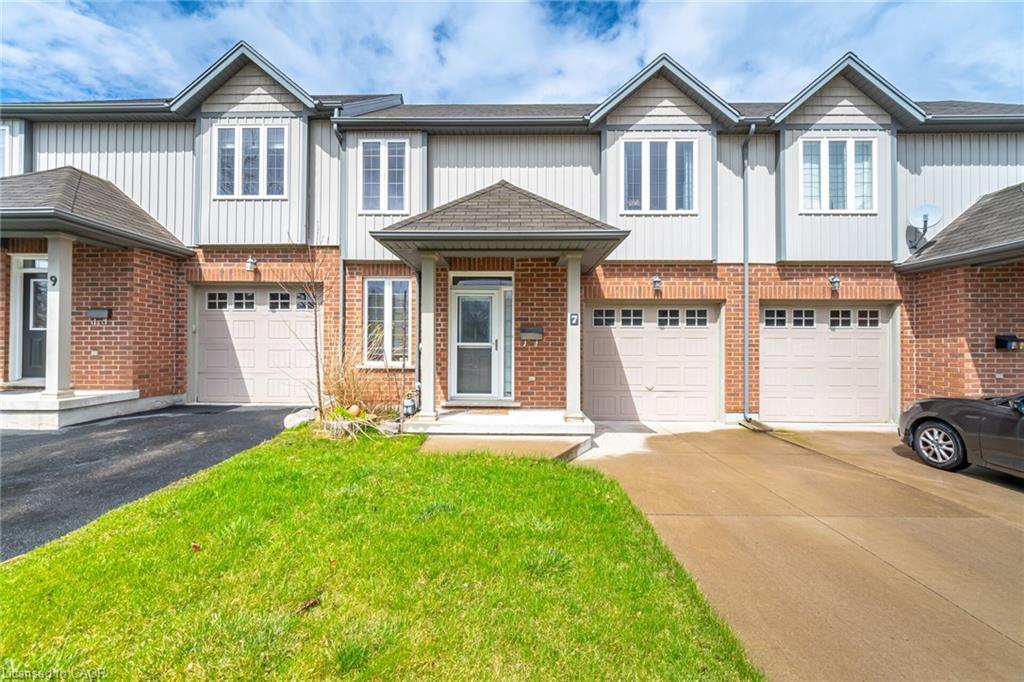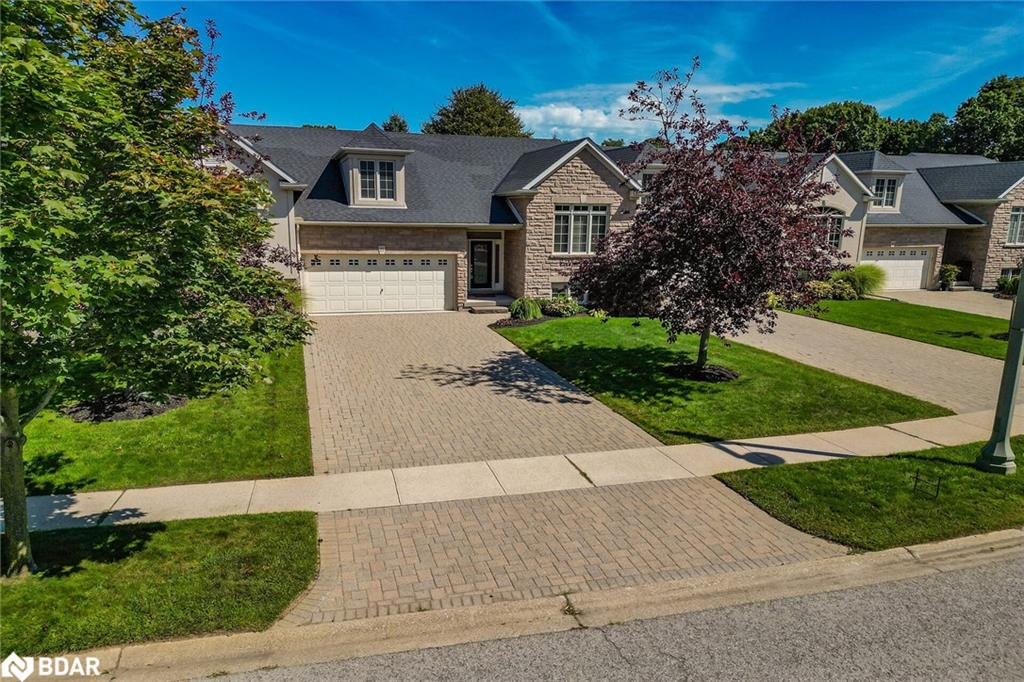- Houseful
- ON
- St. Catharines
- Carlton
- 8 Cosmopolitan Common

8 Cosmopolitan Common
8 Cosmopolitan Common
Highlights
Description
- Home value ($/Sqft)$511/Sqft
- Time on Housefulnew 6 days
- Property typeResidential
- StyleBungalow
- Neighbourhood
- Median school Score
- Lot size1,978 Sqft
- Year built2020
- Garage spaces1
- Mortgage payment
Welcome to your dream home! This beautifully upgraded bungalow townhome condo offers the perfect blend of comfort, convenience, & modern living. With over $80,000 spent on upgrades at the time of build, this residence is designed for those seeking a luxurious lifestyle without the hassle of multiple levels. Enjoy the ease of one-floor living with an inviting open concept layout that maximizes space & natural light. The heart of this home is the spacious living area, perfect for entertaining or relaxing. The well-appointed kitchen features modern appliances & ample storage, making meal prep a delight. The home boasts three full washrooms, two of which feature deep soaker tubs, providing you with the perfect retreat for relaxation at the end of the day. Step outside to your private outdoor space, ideal for morning coffee or evening gatherings. The full basement is partially finished, boasting a huge rec room that offers endless possibilities for entertainment or relaxation, along with a dedicated office area for all your work-from-home needs. This home is not only beautiful but also energy efficient. A heat pump was installed in 2024, ensuring year-round comfort while minimizing energy costs. The Ecobee smart thermostat with pods for each room allows you to monitor & regulate temperatures throughout the home, enhancing your comfort and efficiency. Additionally, a water treatment system was installed in June 2025, providing high-quality water for you & your family. Location is key, & this condo delivers! Enjoy excellent access to the highway, making commuting a breeze. You're just minutes away from shopping, restaurants, professional offices, & essential services, putting everything you need within reach. Don't miss your chance to own this exceptional bungalow townhome condo in North St. Catharines. Schedule a viewing today and experience the comfort & convenience for yourself!
Home overview
- Cooling Other
- Heat type Heat pump
- Pets allowed (y/n) No
- Sewer/ septic Sewer (municipal)
- Building amenities Bbqs permitted, parking
- Construction materials Brick veneer, vinyl siding
- Foundation Poured concrete
- Roof Asphalt
- # garage spaces 1
- # parking spaces 2
- Has garage (y/n) Yes
- Parking desc Attached garage, garage door opener, asphalt
- # full baths 3
- # total bathrooms 3.0
- # of above grade bedrooms 2
- # of rooms 8
- Appliances Range, instant hot water, oven, built-in microwave, dishwasher, dryer, range hood, refrigerator, stove, washer
- Has fireplace (y/n) Yes
- Laundry information Laundry closet, main level
- Interior features Air exchanger, auto garage door remote(s), built-in appliances, water treatment
- County Niagara
- Area St. catharines
- Water source Municipal
- Zoning description R3-81
- Lot desc Urban, rectangular, major highway, park, public transit, regional mall, schools, shopping nearby
- Lot dimensions 27.8 x 71.13
- Approx lot size (range) 0 - 0.5
- Lot size (acres) 1978.8
- Basement information Full, partially finished, sump pump
- Building size 1165
- Mls® # 40778542
- Property sub type Townhouse
- Status Active
- Tax year 2024
- Recreational room Basement
Level: Basement - Bathroom Deep Soaker tub
Level: Basement - Kitchen Island Induction cooktop built in oven built in microwave
Level: Main - Bathroom Tile Surround Glass wall Deep Soaker Tub
Level: Main - Main
Level: Main - Bedroom Main
Level: Main - Primary bedroom Walk through closet
Level: Main - Great room Oversized sliding doors
Level: Main
- Listing type identifier Idx

$-1,416
/ Month




