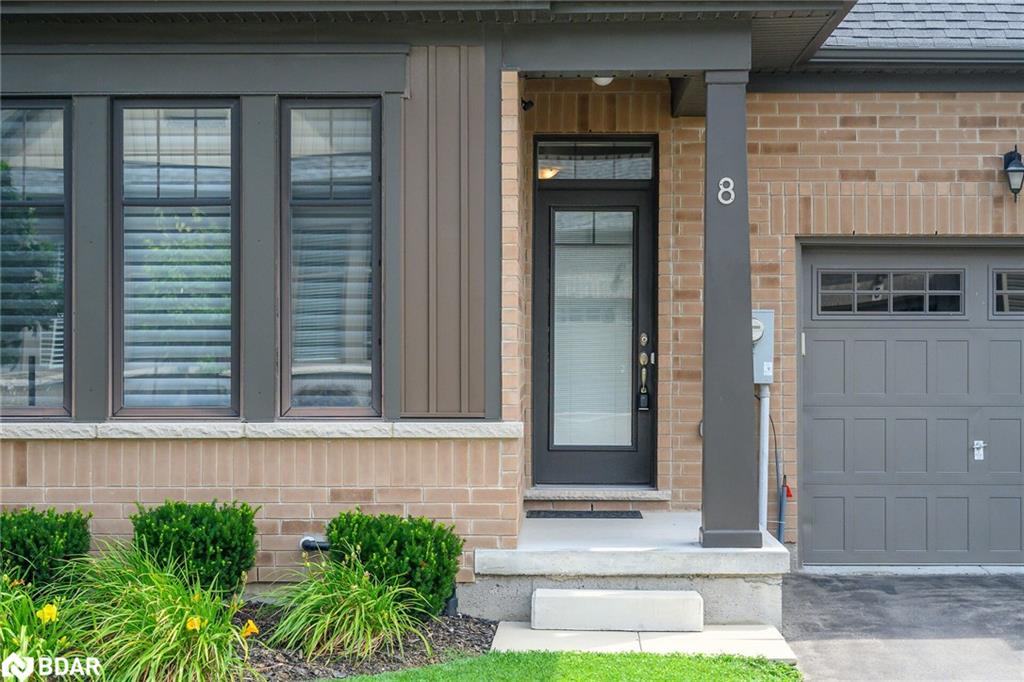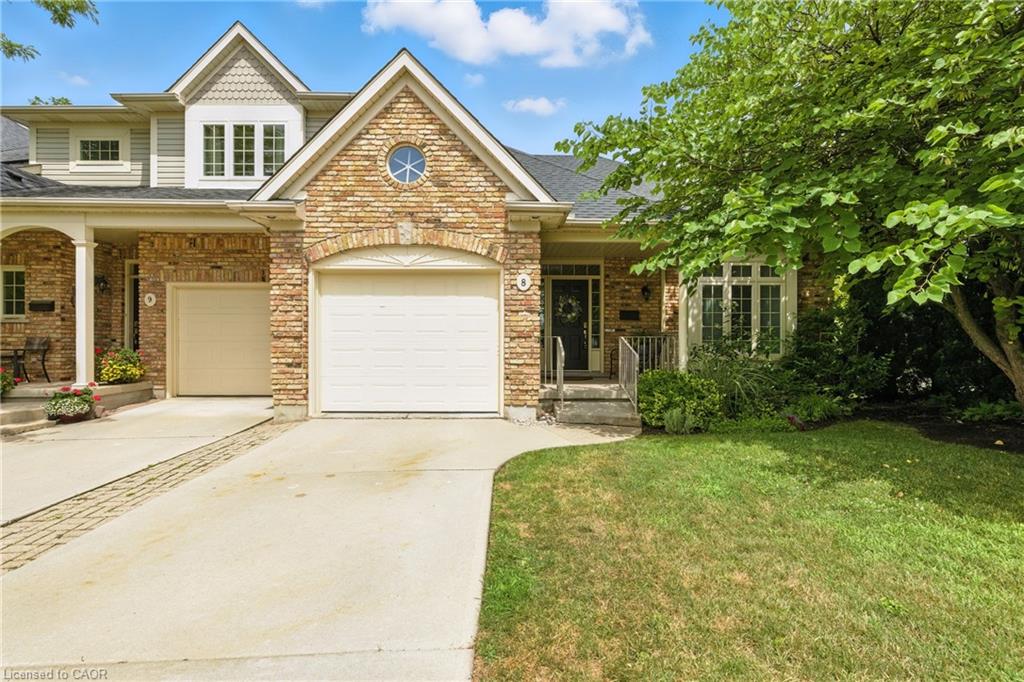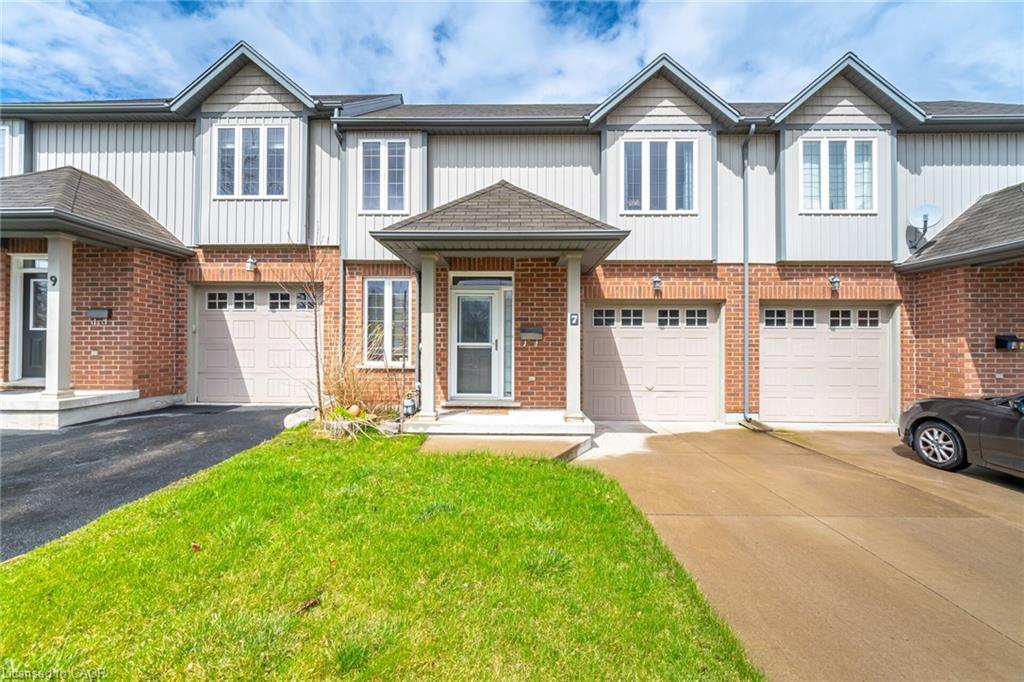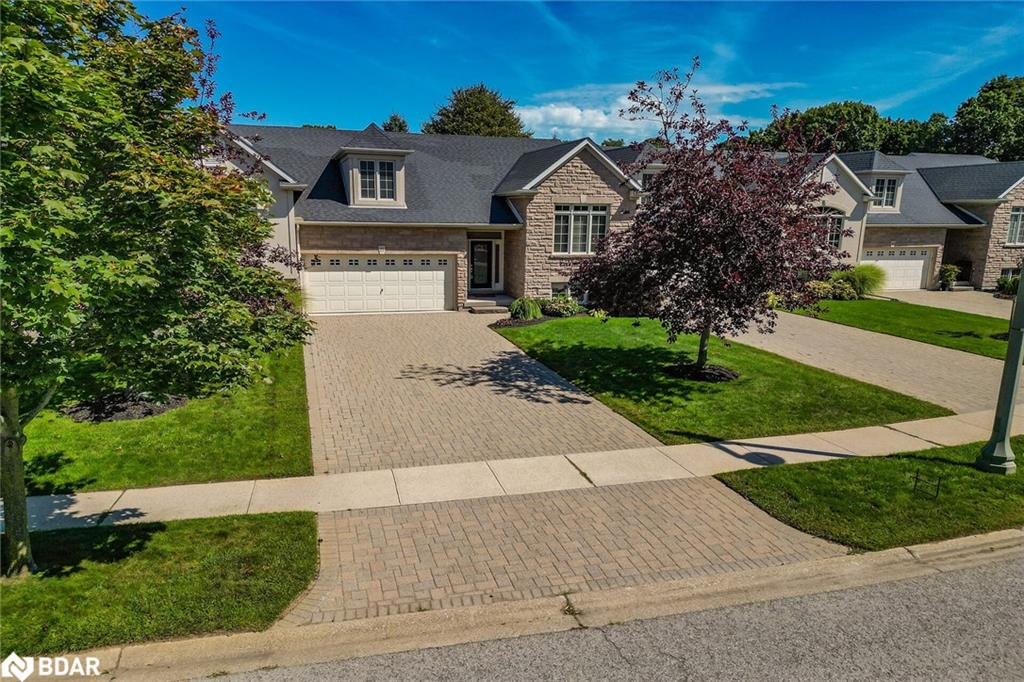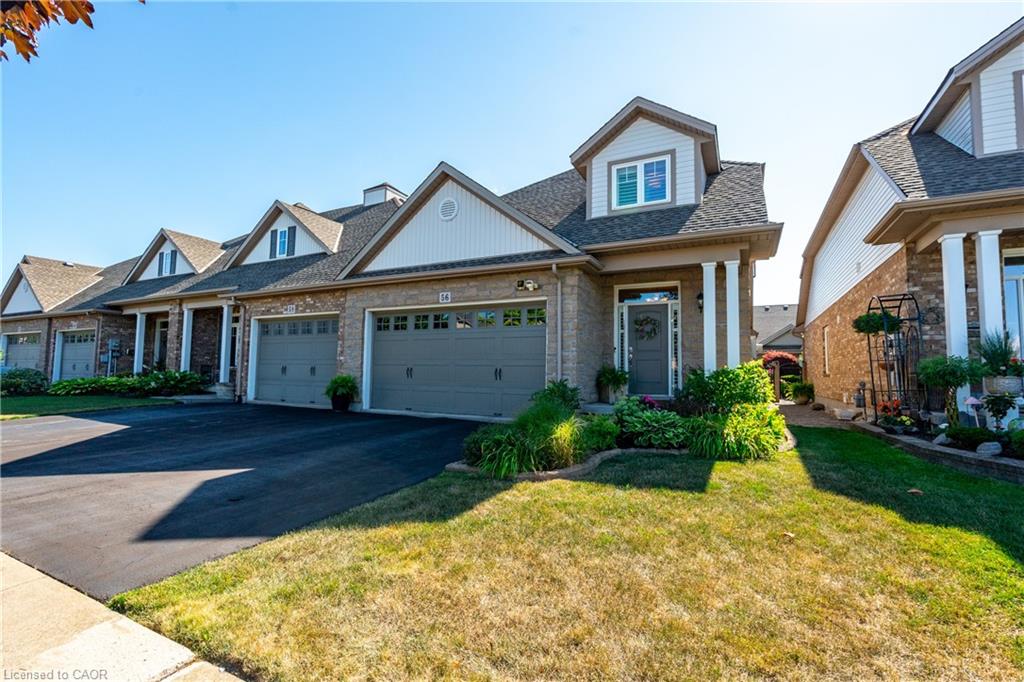- Houseful
- ON
- St. Catharines
- Western Hill
- 8 Hainer St #a
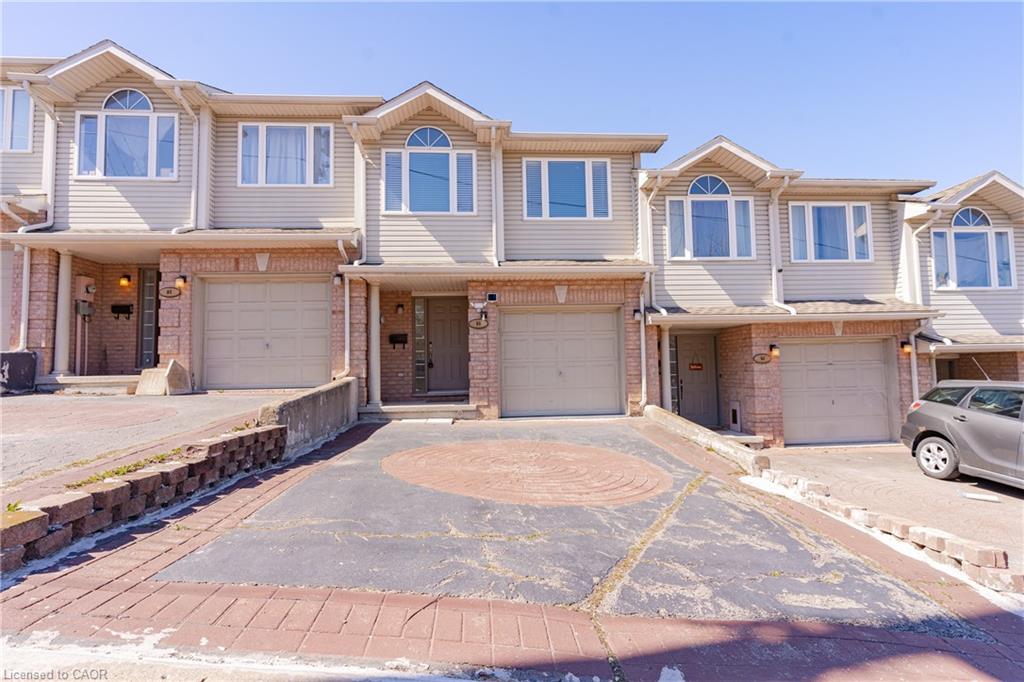
8 Hainer St #a
8 Hainer St #a
Highlights
Description
- Home value ($/Sqft)$463/Sqft
- Time on Housefulnew 15 hours
- Property typeResidential
- StyleTwo story
- Neighbourhood
- Median school Score
- Year built2001
- Garage spaces1
- Mortgage payment
Welcome to 8A Hainer Street, a bright and well-kept freehold townhome that checks all the boxes - 3 + 1 bedrooms, 3 baths, a finished walk-out basement, and parking for three (garage + side-by-side driveway). Located in a family-friendly pocket just about 10 minutes (5.4 km) from Brock University, it's a great find for families, Brock parents, or investors. The main floor offers an open, easy-flow layout with large windows, a functional kitchen, and walk-out access to a deck with treed views - a rare bonus with no direct rear townhome neighbours. Upstairs are three comfortable bedrooms, including a primary with semi-ensuite bath and plenty of closet space. The finished walk-out basement adds versatility with a bedroom, bath, and living area - ideal for an in-law suite, guest room, home office, or student space. Sliding doors open to a private fenced yard and covered patio, giving you two outdoor areas to enjoy. Highlights Freehold ownership - no condo fees 3 + 1 bedrooms / 3 baths Finished walk-out basement with bed & bath Garage + 2-car side-by-side driveway Two outdoor spaces - deck and patio Private treed backdrop - no rear townhomes Approx. 10 min to Brock University Close to shopping, parks, transit & highways. A home that blends comfort, flexibility, and value in one of St. Catharines' most convenient and sought-after locations.
Home overview
- Cooling Central air
- Heat type Forced air, natural gas
- Pets allowed (y/n) No
- Sewer/ septic Sewer (municipal)
- Utilities Cable connected, cable available, cell service, electricity connected, electricity available, fibre optics, high speed internet avail, street lights, phone connected
- Construction materials Brick veneer, vinyl siding
- Foundation Concrete perimeter
- Roof Shingle
- Exterior features Backs on greenbelt
- # garage spaces 1
- # parking spaces 3
- Has garage (y/n) Yes
- Parking desc Attached garage, tandem
- # full baths 2
- # half baths 1
- # total bathrooms 3.0
- # of above grade bedrooms 4
- # of below grade bedrooms 1
- # of rooms 10
- Appliances Water heater owned, hot water tank owned
- Has fireplace (y/n) Yes
- Laundry information In hall, inside, laundry room, upper level
- Interior features High speed internet, auto garage door remote(s), built-in appliances, in-law capability
- County Niagara
- Area St. catharines
- View River, trees/woods
- Water body type River/stream
- Water source Municipal
- Zoning description Residential
- Lot desc Urban, open spaces, ravine, trails
- Lot dimensions 19.24 x 97.36
- Water features River/stream
- Approx lot size (range) 0 - 0.5
- Basement information Walk-out access, full, finished
- Building size 1250
- Mls® # 40783731
- Property sub type Townhouse
- Status Active
- Virtual tour
- Tax year 2025
- Bathroom Second
Level: 2nd - Bedroom Second
Level: 2nd - Primary bedroom Second
Level: 2nd - Bedroom Second
Level: 2nd - Bedroom Basement
Level: Basement - Family room Basement
Level: Basement - Bathroom Basement
Level: Basement - Bathroom Main
Level: Main - Living room / dining room Main
Level: Main - Kitchen Main
Level: Main
- Listing type identifier Idx

$-1,544
/ Month




