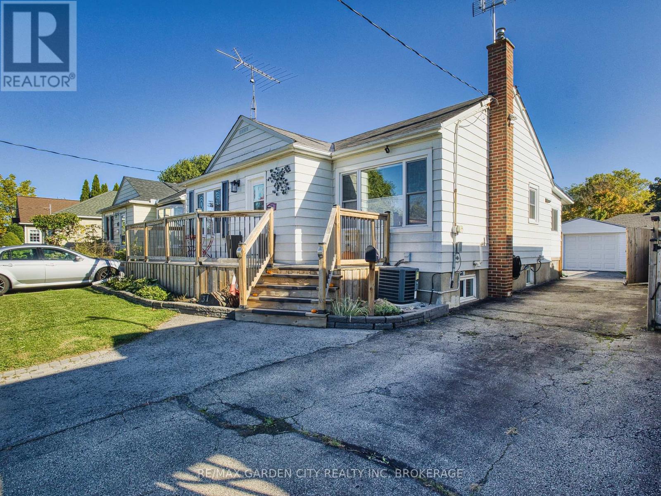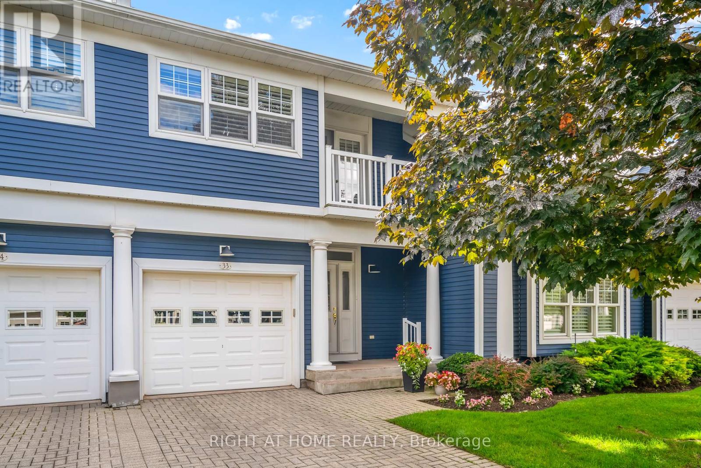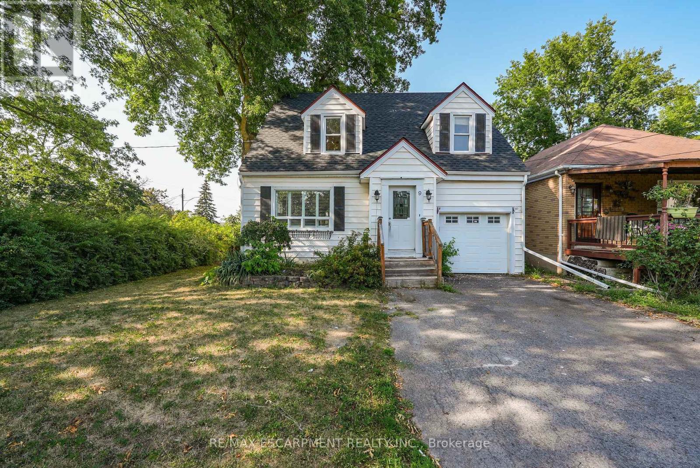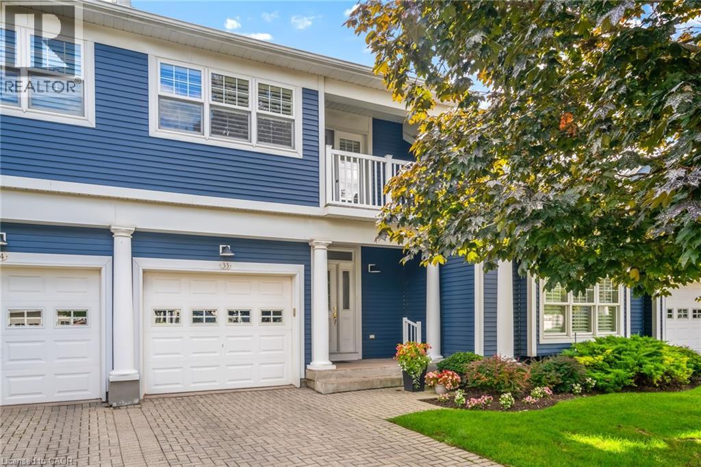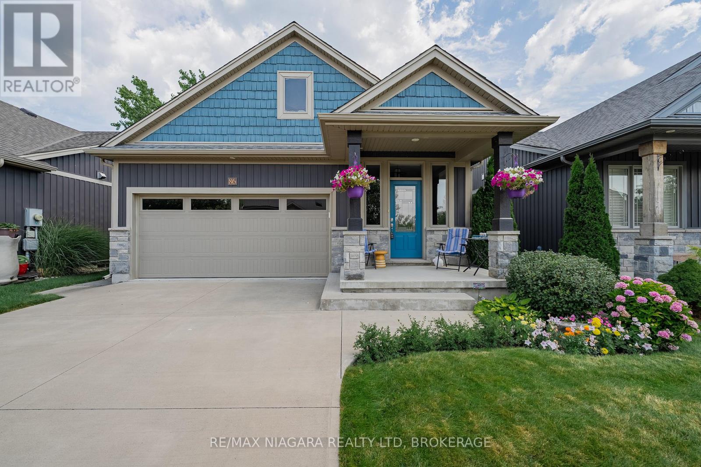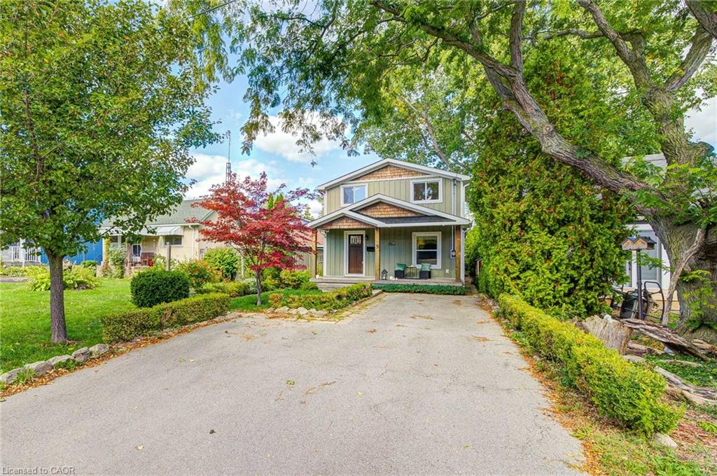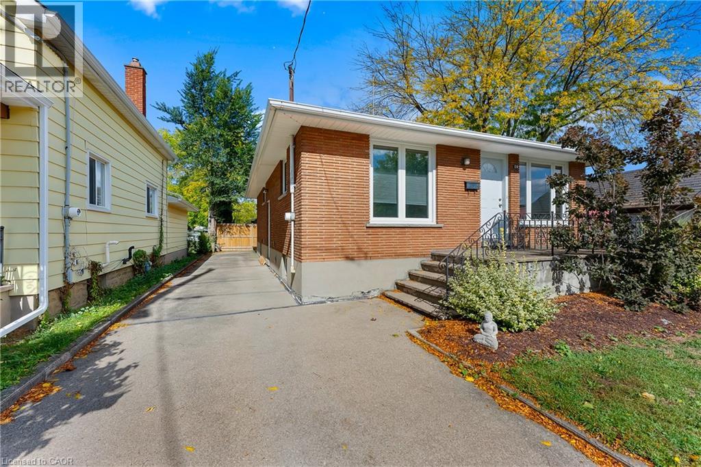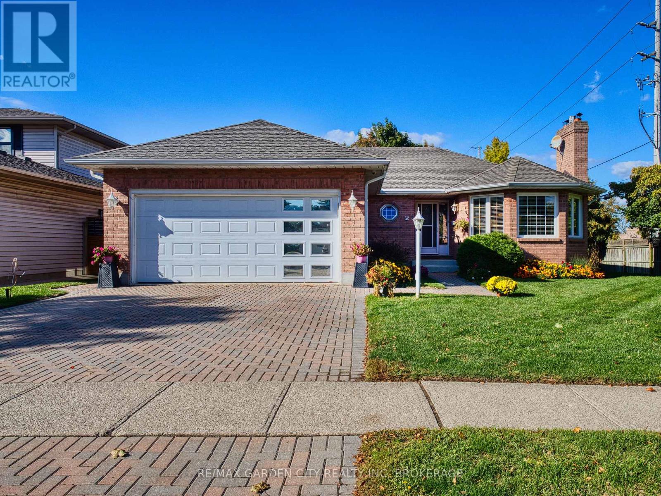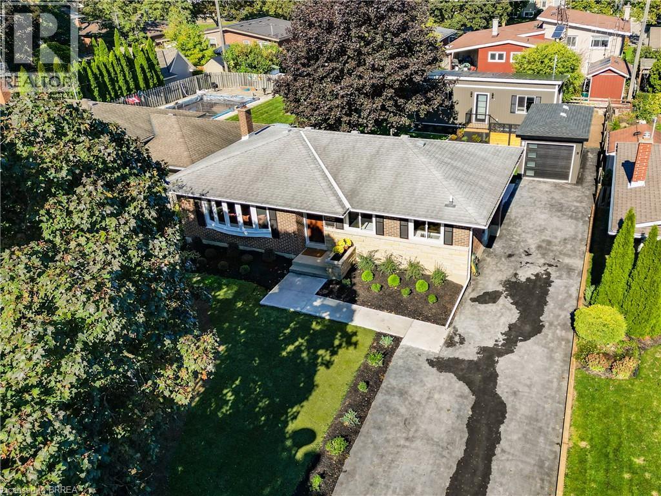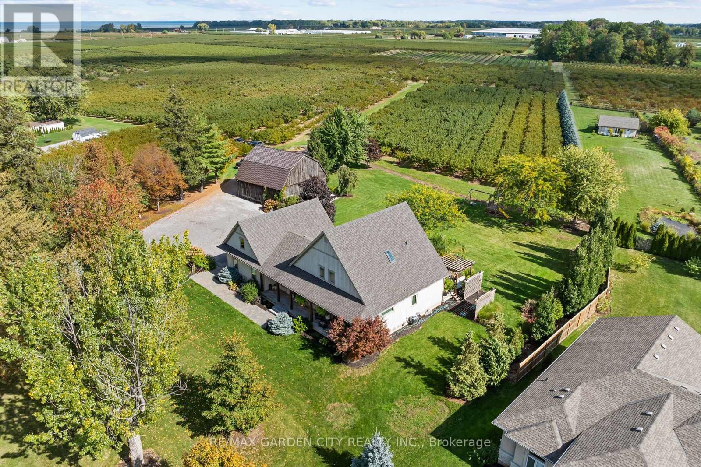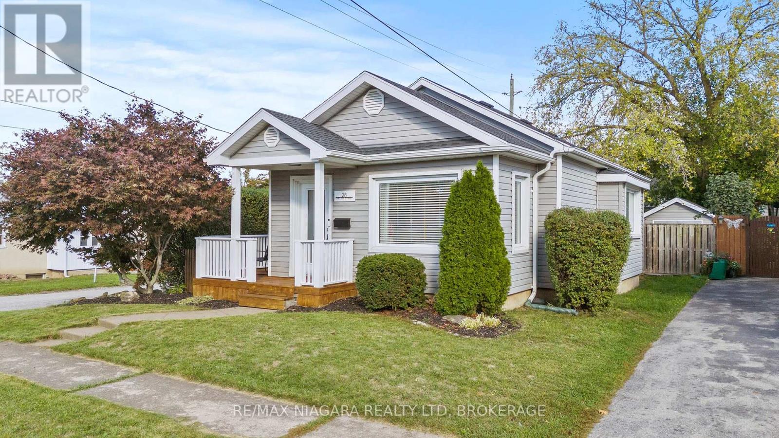- Houseful
- ON
- St. Catharines
- Lakeport
- 8 Jefferson Dr
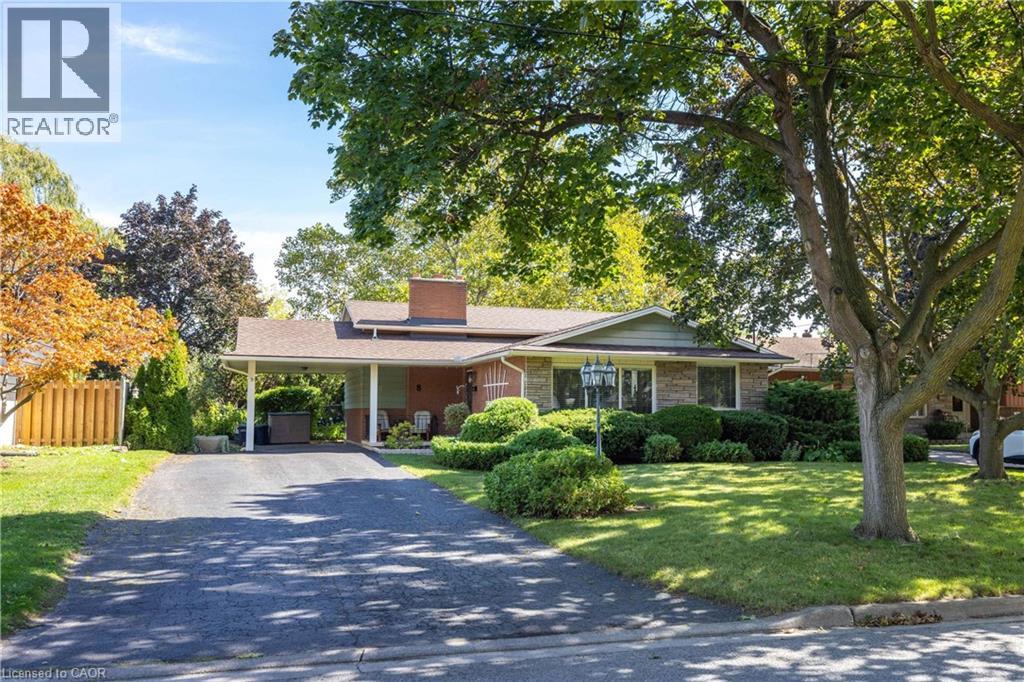
Highlights
Description
- Home value ($/Sqft)$551/Sqft
- Time on Housefulnew 4 days
- Property typeSingle family
- Neighbourhood
- Median school Score
- Mortgage payment
DESIRABLE NORTH END LOCATION! This 4-level backsplit is located near the cul-de-sac with no direct rear neighbours and is situated on a beautiful 65’ x 156’ lot with mature trees. Featuring 3+1 bedrooms, 2 full baths and carport with separate rear entrance for in-law potential. Main floor offers a spacious living room with big & bright windows, dining room and eat-in kitchen with breakfast bar. Upper level offers 3 bedrooms with closets plus an updated 4-piece bath. Lower level features a spacious rec room with fireplace, 4th bedroom, 3-piece bath with shower and separate rear entrance. Lowest basement level is partially finished with potential for den/office and ample storage. All kitchen appliances plus washer & dryer included. Gorgeous rear yard with privacy and no direct rear neighbours (backing onto Parnell Public School). Sought after family neighbourhood with convenient access to schools, parks, shopping, Port Dalhousie and the lake. You won’t want to miss this opportunity! (id:63267)
Home overview
- Cooling Central air conditioning
- Heat source Natural gas
- Heat type Forced air
- Sewer/ septic Municipal sewage system
- # parking spaces 5
- # full baths 2
- # total bathrooms 2.0
- # of above grade bedrooms 4
- Subdivision 443 - lakeport
- Lot size (acres) 0.0
- Building size 1162
- Listing # 40776777
- Property sub type Single family residence
- Status Active
- Bathroom (# of pieces - 4) Measurements not available
Level: 2nd - Bedroom 2.743m X 2.819m
Level: 2nd - Bedroom 2.845m X 3.658m
Level: 2nd - Primary bedroom 3.099m X 4.521m
Level: 2nd - Den 3.404m X 3.099m
Level: Basement - Bedroom 2.489m X 2.388m
Level: Lower - Recreational room 5.867m X 4.318m
Level: Lower - Bathroom (# of pieces - 3) Measurements not available
Level: Lower - Living room 3.835m X 5.283m
Level: Main - Eat in kitchen 4.166m X 2.515m
Level: Main - Dining room 2.591m X 2.235m
Level: Main
- Listing source url Https://www.realtor.ca/real-estate/28956308/8-jefferson-drive-st-catharines
- Listing type identifier Idx

$-1,706
/ Month

