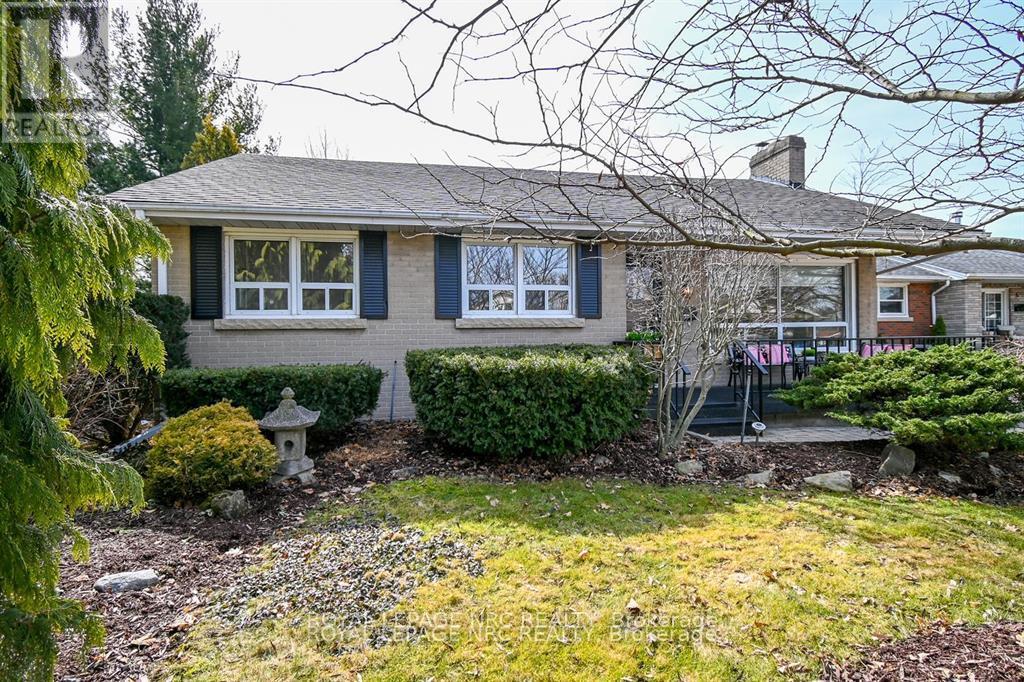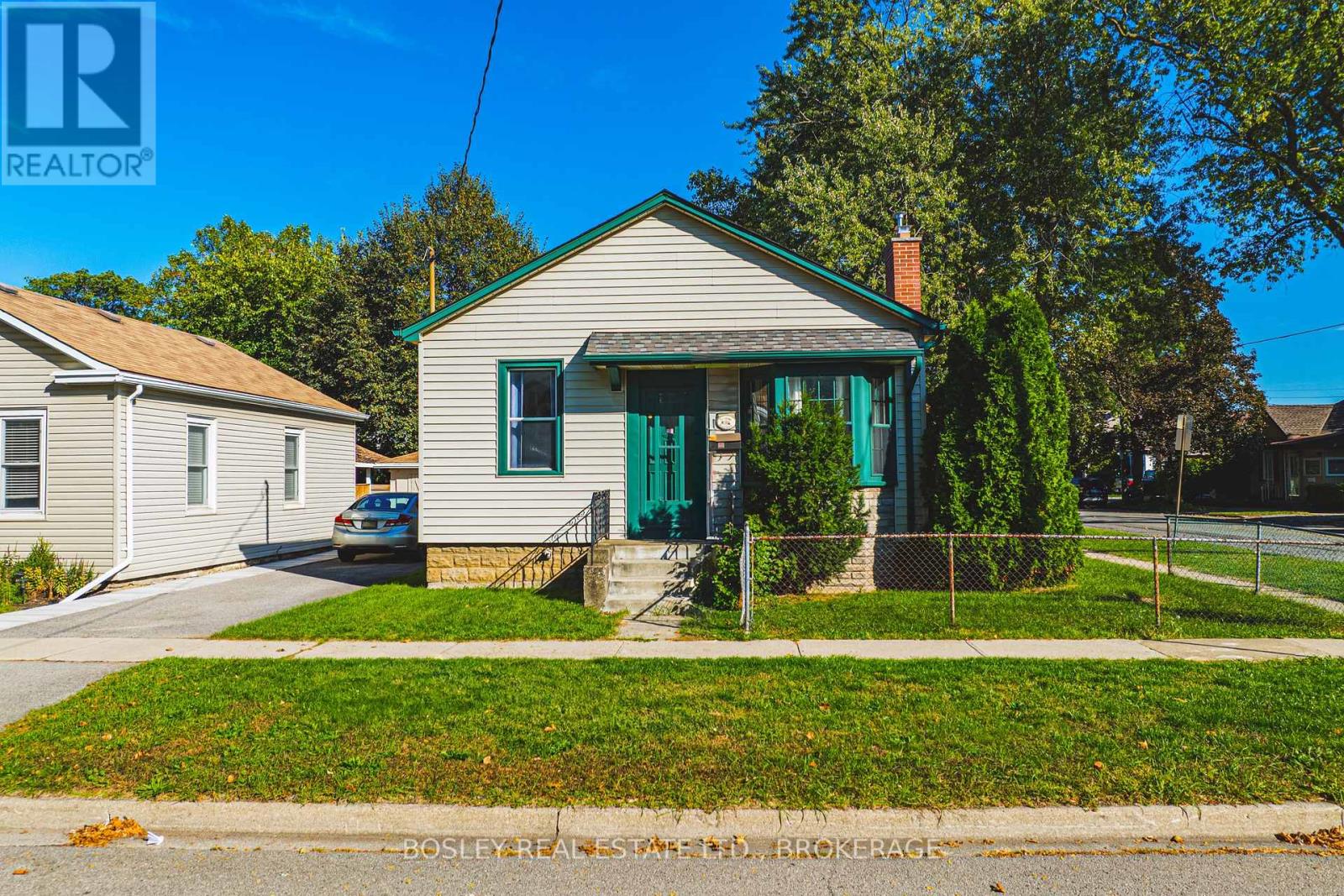- Houseful
- ON
- St. Catharines
- Glenridge
- 8 Macbeth Blvd

Highlights
Description
- Time on Houseful111 days
- Property typeSingle family
- StyleBungalow
- Neighbourhood
- Median school Score
- Mortgage payment
Custom built mid-Century Ranch Bungalow in Glenridge Neighbourhood. Boasting over 1850 sf on main level + finished basement featuring rec room bedroom office or another bedroom and very large utility/laundry room which has loads of storage. Main floor offers accessible primary bedroom with 3 pc ensuite bathroom & vanity area, 3 additional bedrooms with large windows & closets. Living room and family room each with own fireplace & French Doors. Adjacent to family room is the dedicated dining room with exit to back patio. Modern galley kitchen has hardwood floors, plenty of cabinets & roll-out drawers , complete with gas stove, fridge & dishwasher. Lower level boasts Rec Room with dry bar, additional 5th bedroom and an office which could serve as 6th bedroom. The generously-sized utility room has ceramic floors, houses the washer, dryer furnace and abundance of storage space, & 2 piece bathroom. Just 5 doors away is the top-rated Oakridge elementary school, walking distance to 2 top high schools & Brock University. Walk to the trendy downtown for luscious bistros, Performing Arts Centre & Shops, and Meridian Centre Arena, and popular Pen Centre indoor mall. A short drive to Niagara College, Outlet mall and The White Oaks Spa and Tennis Hotel. Enjoy the very many cottage wineries throughout the Niagara Region and the Port Dalhousie Beach and Marina (id:63267)
Home overview
- Cooling Central air conditioning
- Heat source Natural gas
- Heat type Forced air
- Sewer/ septic Sanitary sewer
- # total stories 1
- # parking spaces 3
- # full baths 2
- # half baths 1
- # total bathrooms 3.0
- # of above grade bedrooms 6
- Flooring Hardwood, carpeted
- Has fireplace (y/n) Yes
- Subdivision 461 - glendale/glenridge
- Lot desc Lawn sprinkler
- Lot size (acres) 0.0
- Listing # X12254824
- Property sub type Single family residence
- Status Active
- Utility 10m X 6.45m
Level: Basement - 5th bedroom 3.41m X 3.39m
Level: Basement - Recreational room / games room 8.05m X 6.45m
Level: Basement - Office 3.45m X 2.7m
Level: Basement - 4th bedroom 3.16m X 2.38m
Level: Main - 2nd bedroom 3.47m X 3.44m
Level: Main - Family room 4.7m X 4.2m
Level: Main - 3rd bedroom 3.17m X 3.16m
Level: Main - Primary bedroom 4.48m X 3.79m
Level: Main - Dining room 4.3m X 3.34m
Level: Main - Kitchen 3.44m X 2.76m
Level: Main - Living room 8m X 5.28m
Level: Main
- Listing source url Https://www.realtor.ca/real-estate/28542216/8-macbeth-boulevard-st-catharines-glendaleglenridge-461-glendaleglenridge
- Listing type identifier Idx

$-1,864
/ Month












