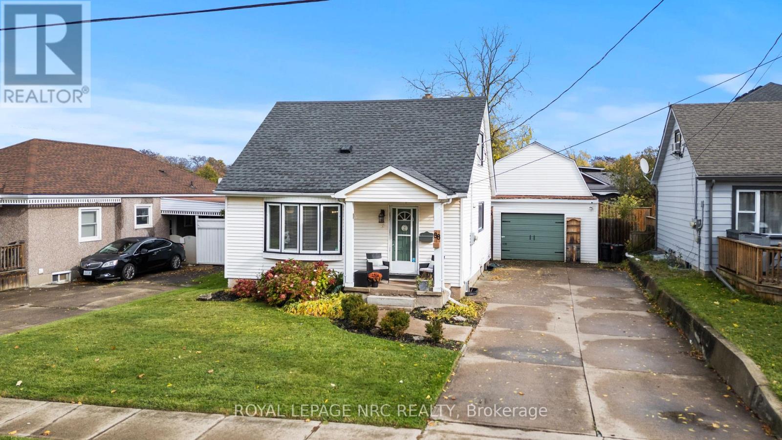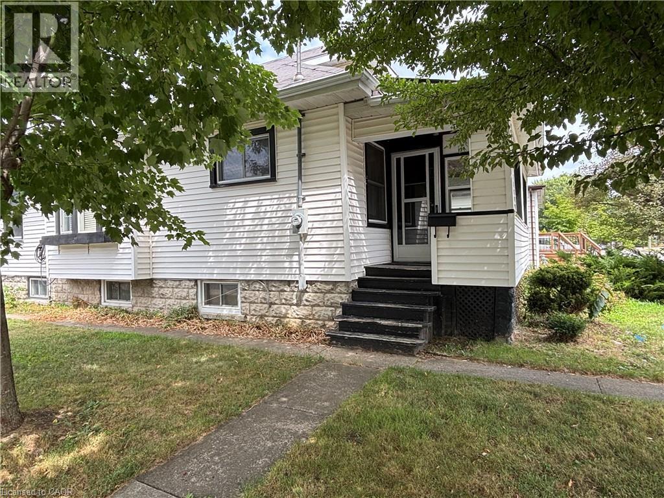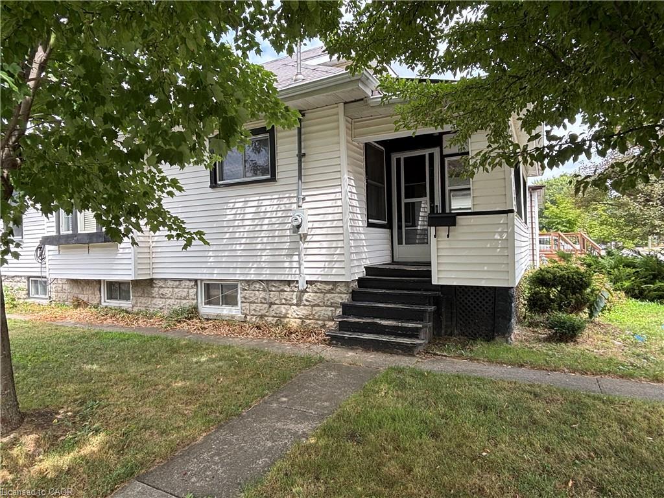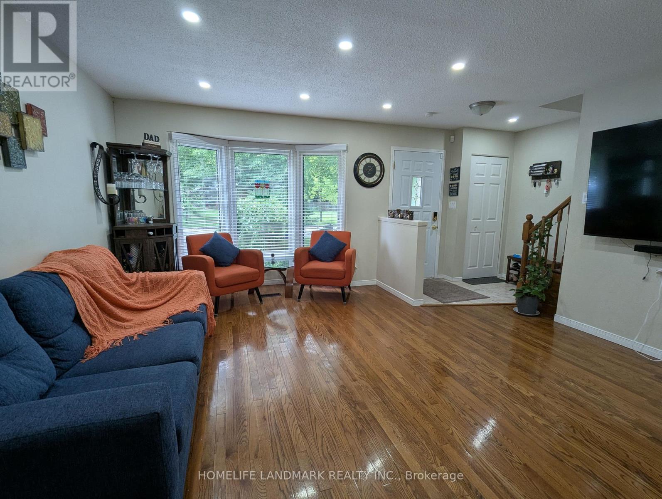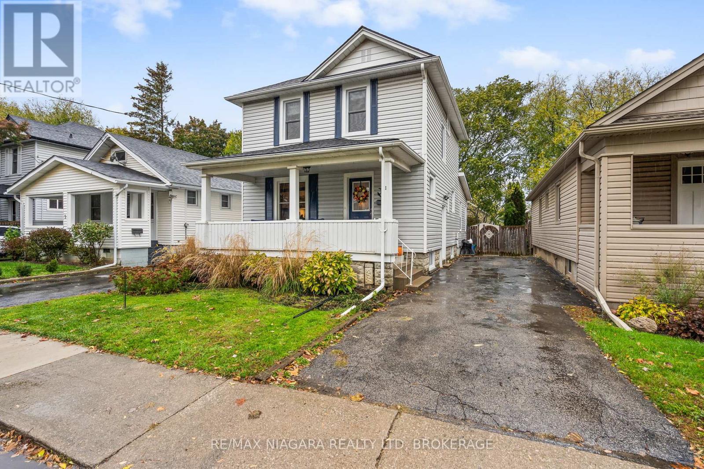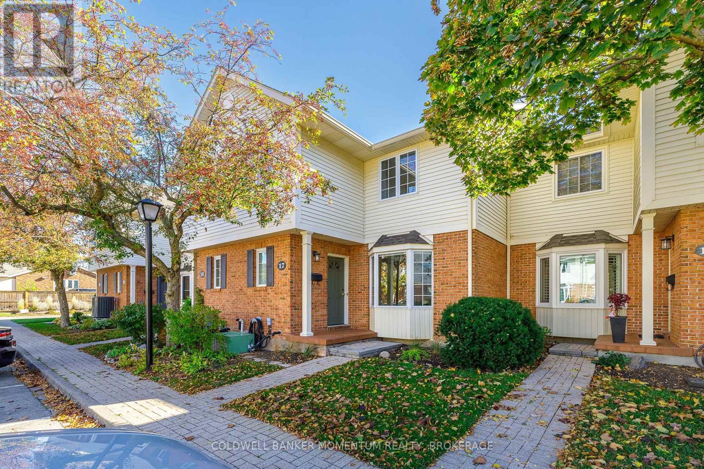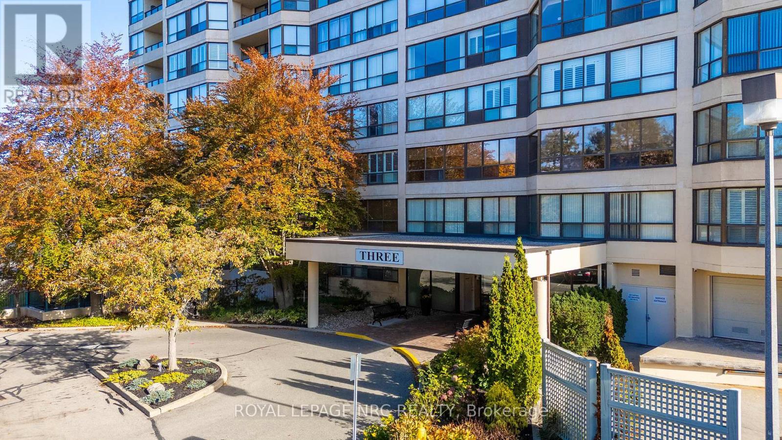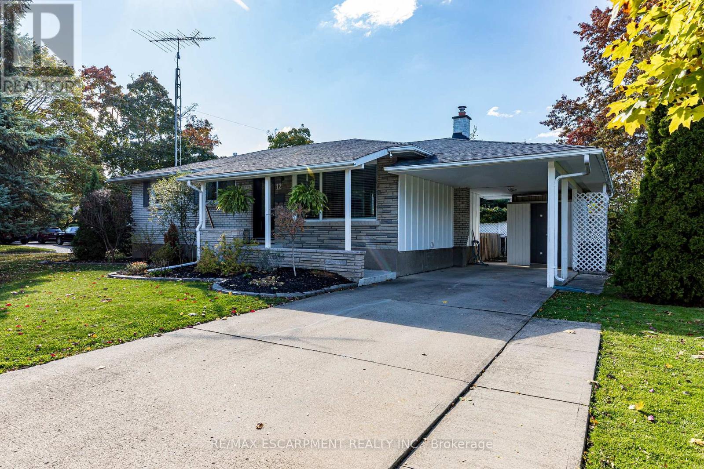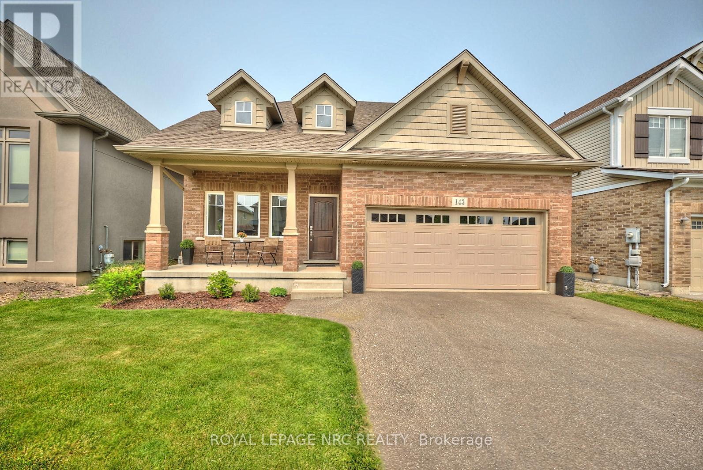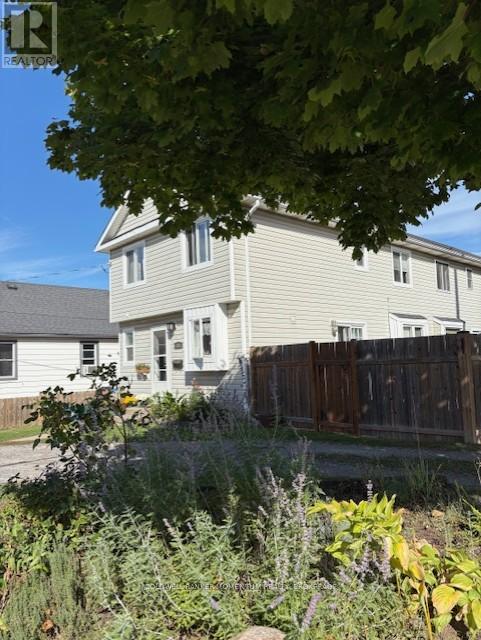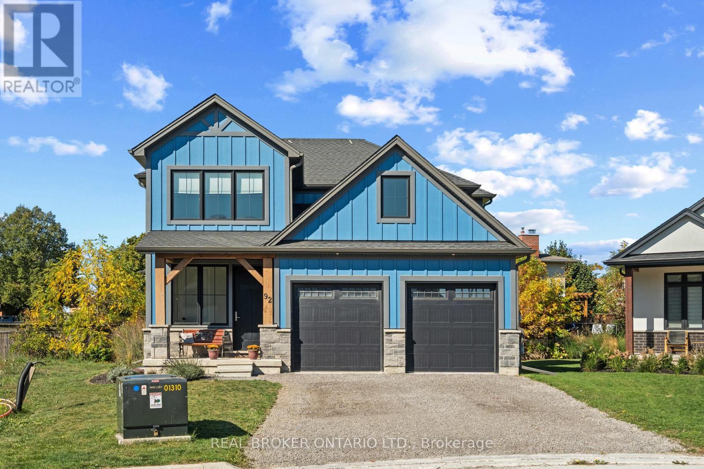- Houseful
- ON
- St. Catharines
- Vansickle
- 80 Mcbride Dr
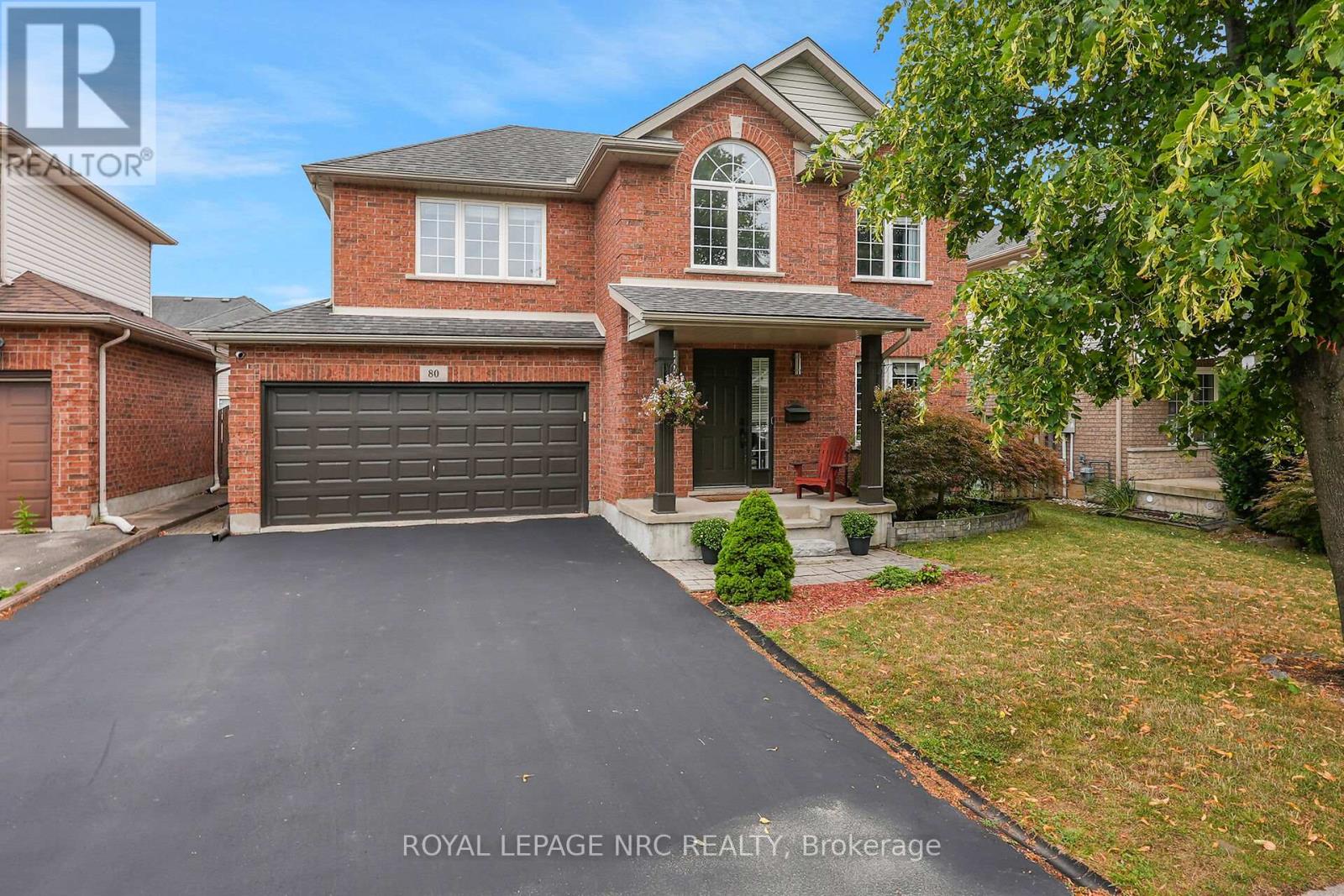
Highlights
Description
- Time on Houseful47 days
- Property typeSingle family
- Neighbourhood
- Median school Score
- Mortgage payment
Welcome to 80 McBride Drive! Located in the highly desirable Vansickle area of St. Catharines, this brick two-storey home offers over 2,500 square feet of finished living space in a family-oriented neighbourhood close to schools, parks, shopping, and all amenities.The main floor features a bright, modern kitchen renovated in 2025, open living and dining areas, and a cozy fireplace updated in 2022, all complemented by wood and tile flooring throughout no carpeting. A convenient two-piece bathroom is also located on this level.Upstairs, youll find three spacious bedrooms and two full bathrooms, including a beautiful primary suite with a walk-in closet featuring built-in shelving, and a private 3-piece ensuite. A four-piece bathroom serves the additional bedrooms.The fully finished lower level adds exceptional versatility with a large fourth bedroom, its own four-piece bathroom, and a kitchen area ideal for extended family, guests, or teen living.This home has been lovingly updated over the years, offering peace of mind and modern comfort. Notable improvements include the furnace and air conditioning in 2019, a full kitchen renovation in 2025, the primary ensuite in 2020, main floor flooring in 2021, updated staircase in 2022, and basement bedroom flooring in 2022. Additionally, the kitchen window, patio door, living room, office, and bedroom windows were replaced in 2024 with AV filter glass for efficiency and comfort.With four bedrooms, four bathrooms, a basement kitchen, a insulated and heated double-car garage, and thoughtful upgrades throughout, 80 McBride Drive is move-in ready and waiting for its next chapter.Dont miss your chance to own this exceptional home in one of St. Catharines most sought-after neighbourhoods! (id:63267)
Home overview
- Cooling Central air conditioning
- Heat source Natural gas
- Heat type Forced air
- Sewer/ septic Sanitary sewer
- # total stories 2
- # parking spaces 4
- Has garage (y/n) Yes
- # full baths 3
- # half baths 1
- # total bathrooms 4.0
- # of above grade bedrooms 4
- Has fireplace (y/n) Yes
- Subdivision 462 - rykert/vansickle
- Lot size (acres) 0.0
- Listing # X12402893
- Property sub type Single family residence
- Status Active
- Bedroom 3.07m X 3.04m
Level: 2nd - Bathroom 2.13m X 1.43m
Level: 2nd - Primary bedroom 4.39m X 3.96m
Level: 2nd - 2nd bedroom 3.07m X 3.07m
Level: 2nd - Bedroom 4.26m X 2.76m
Level: Lower - Laundry 2.87m X 2.9m
Level: Lower - Bathroom 2.87m X 1.82m
Level: Lower - Recreational room / games room 4.29m X 4.9m
Level: Lower - Kitchen 3.17m X 3.04m
Level: Main - Dining room 3.23m X 3.05m
Level: Main - Family room 3.66m X 4.93m
Level: Main - Bathroom 1.34m X 1.37m
Level: Main - Den 2.87m X 4.11m
Level: Main
- Listing source url Https://www.realtor.ca/real-estate/28861216/80-mcbride-drive-st-catharines-rykertvansickle-462-rykertvansickle
- Listing type identifier Idx

$-2,266
/ Month

