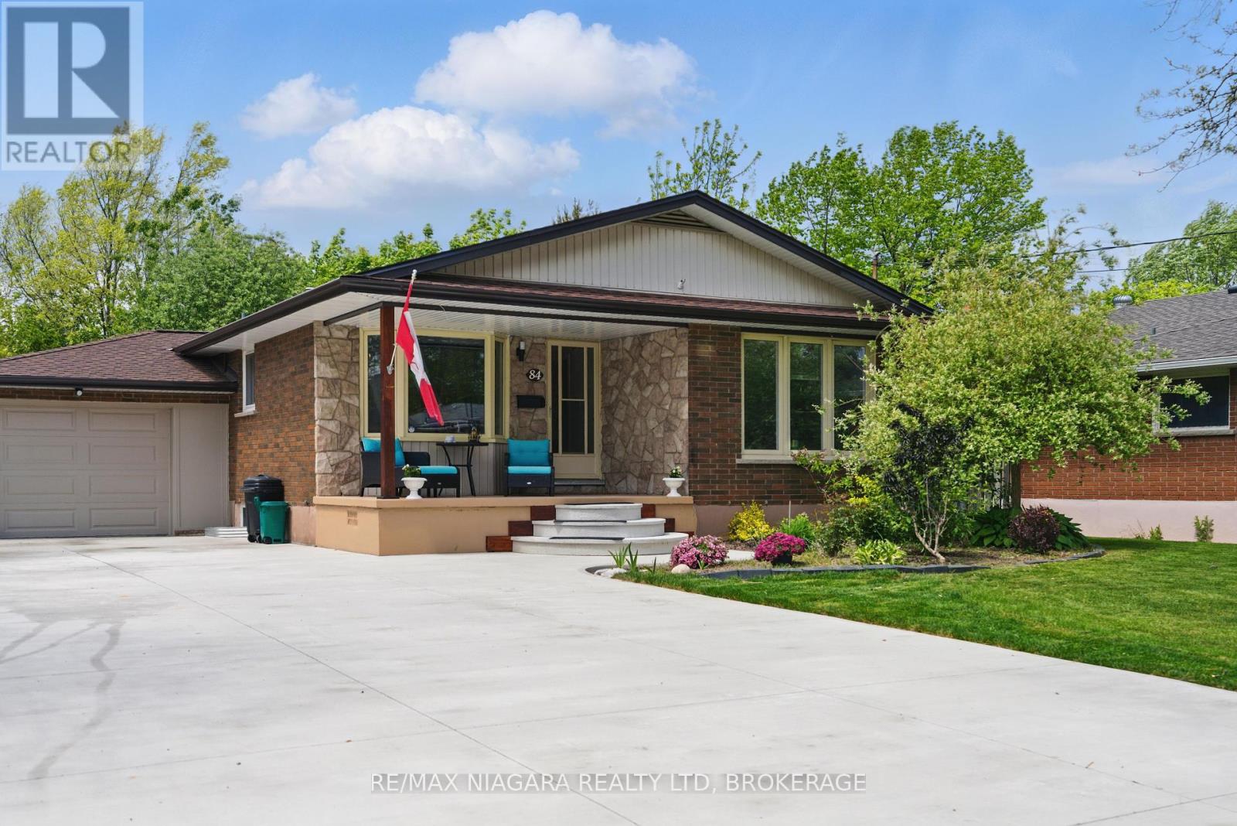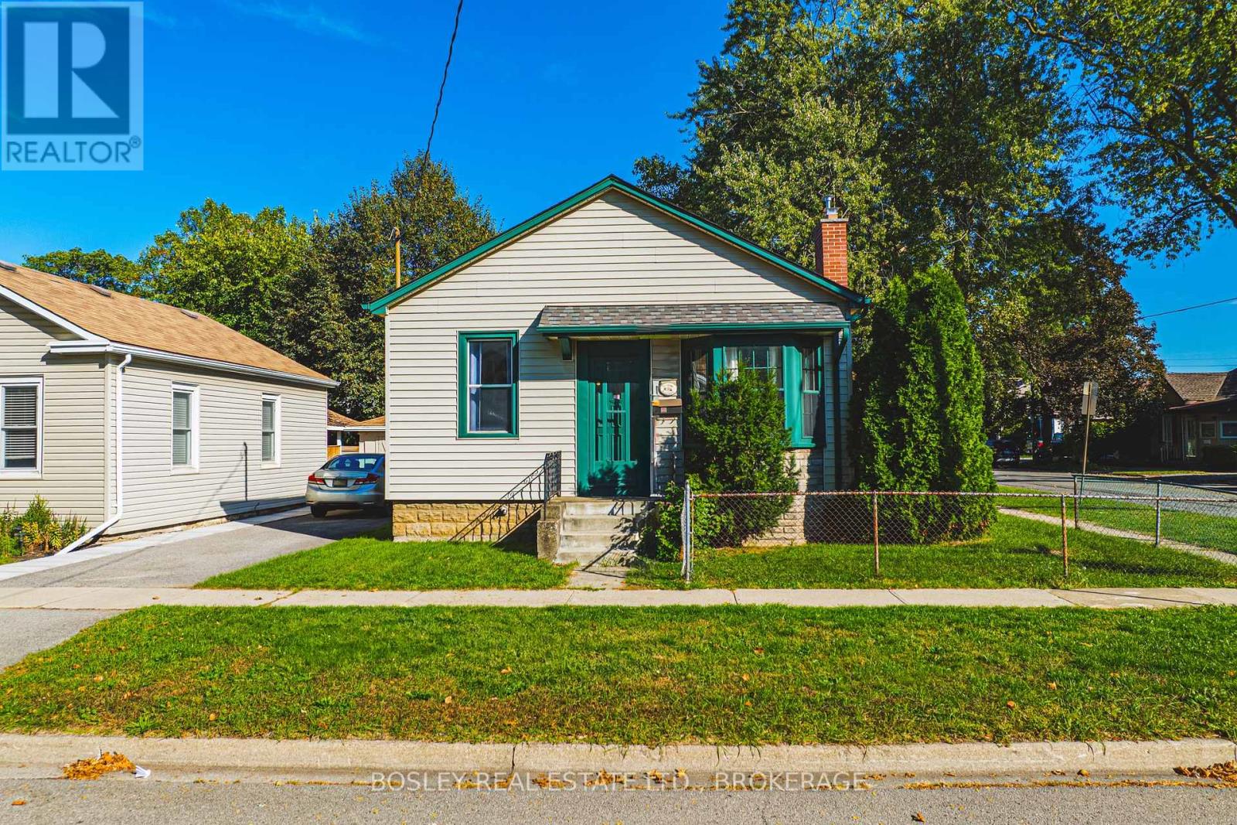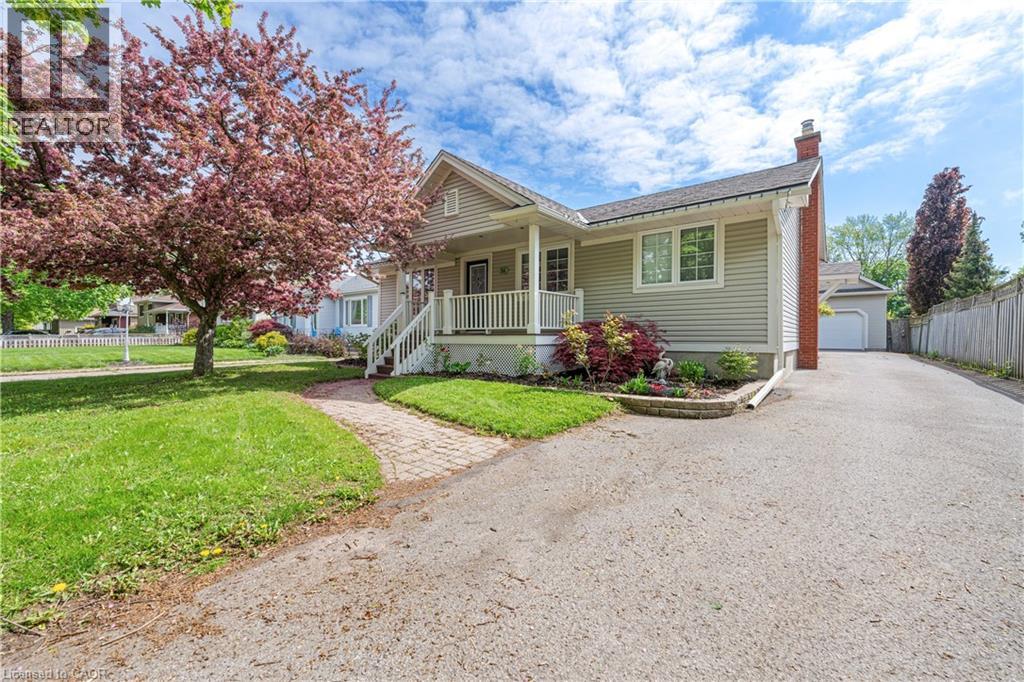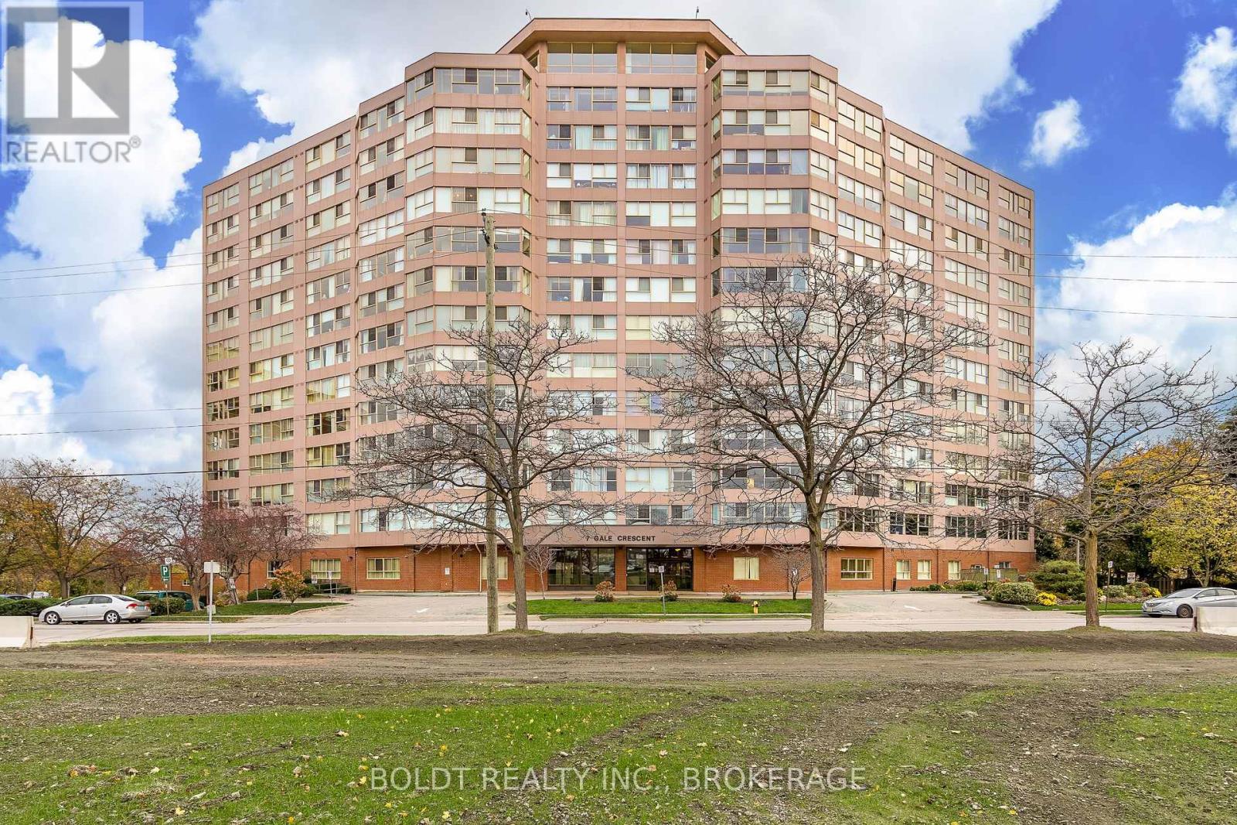- Houseful
- ON
- St. Catharines
- Grantham West
- 84 Regent Dr

Highlights
Description
- Time on Houseful155 days
- Property typeSingle family
- StyleBungalow
- Neighbourhood
- Median school Score
- Mortgage payment
Discover your sanctuary in this newly updated 1186 sq ft Bungalow nestled in the sought-after north end of St. Catharines, right here in the heart of Niagara Region. Tucked away on a serene cul-de-sac and bordering the tranquil Walker Creek Trail - with backyard access, this home is a rare find indeed. Step inside to find a kitchen transformed in 2025 with new cabinets, a sleek island topped with quartz counters, and updated vinyl flooring, perfectly complementing the stainless-steel appliances; including a dishwasher (2025). The main floor washroom also in 2025, received a stunning makeover, boasting fresh vinyl flooring, a stylish vanity, a luxurious soaker tub, and updated fixtures. Recent updates extend throughout the property, ensuring comfort and efficiency. A new R7 insulated garage door (2025), refreshed basement bathroom (2025), and a concrete driveway (2024) enhance convenience and curb appeal. Inside, updates continue with basement finishes (2024) and commercial-grade laminate flooring (2024). Essential upgrades like a Trane Furnace (2022), Air Conditioner (2022) - Furnace & A/C annual maintenance will be completed before closing, and Roof (2021) - warranty transferable to Buyer within 30 days, Soffits & Fascia (2021) provide peace of mind and reliability. Don't miss your chance to call this meticulously maintained home yours where modern comfort meets natural beauty in a prime Niagara location. (id:63267)
Home overview
- Cooling Central air conditioning
- Heat source Natural gas
- Heat type Forced air
- Sewer/ septic Sanitary sewer
- # total stories 1
- Fencing Fenced yard
- # parking spaces 8
- Has garage (y/n) Yes
- # full baths 2
- # total bathrooms 2.0
- # of above grade bedrooms 4
- Has fireplace (y/n) Yes
- Subdivision 442 - vine/linwell
- Lot size (acres) 0.0
- Listing # X12157233
- Property sub type Single family residence
- Status Active
- Workshop 3.65m X 3.65m
Level: Lower - Recreational room / games room 5.84m X 3.83m
Level: Lower - Bedroom 3.86m X 3.6m
Level: Lower - Games room 5.89m X 4.11m
Level: Lower - Bathroom 1.7m X 1.42m
Level: Lower - Bedroom 3.6m X 2.81m
Level: Main - Bathroom 2.54m X 1.67m
Level: Main - Living room 5.02m X 3.6m
Level: Main - Other 6.32m X 4.31m
Level: Main - Primary bedroom 3.65m X 3.35m
Level: Main - Bedroom 3.65m X 2.97m
Level: Main
- Listing source url Https://www.realtor.ca/real-estate/28331853/84-regent-drive-st-catharines-vinelinwell-442-vinelinwell
- Listing type identifier Idx

$-1,760
/ Month












