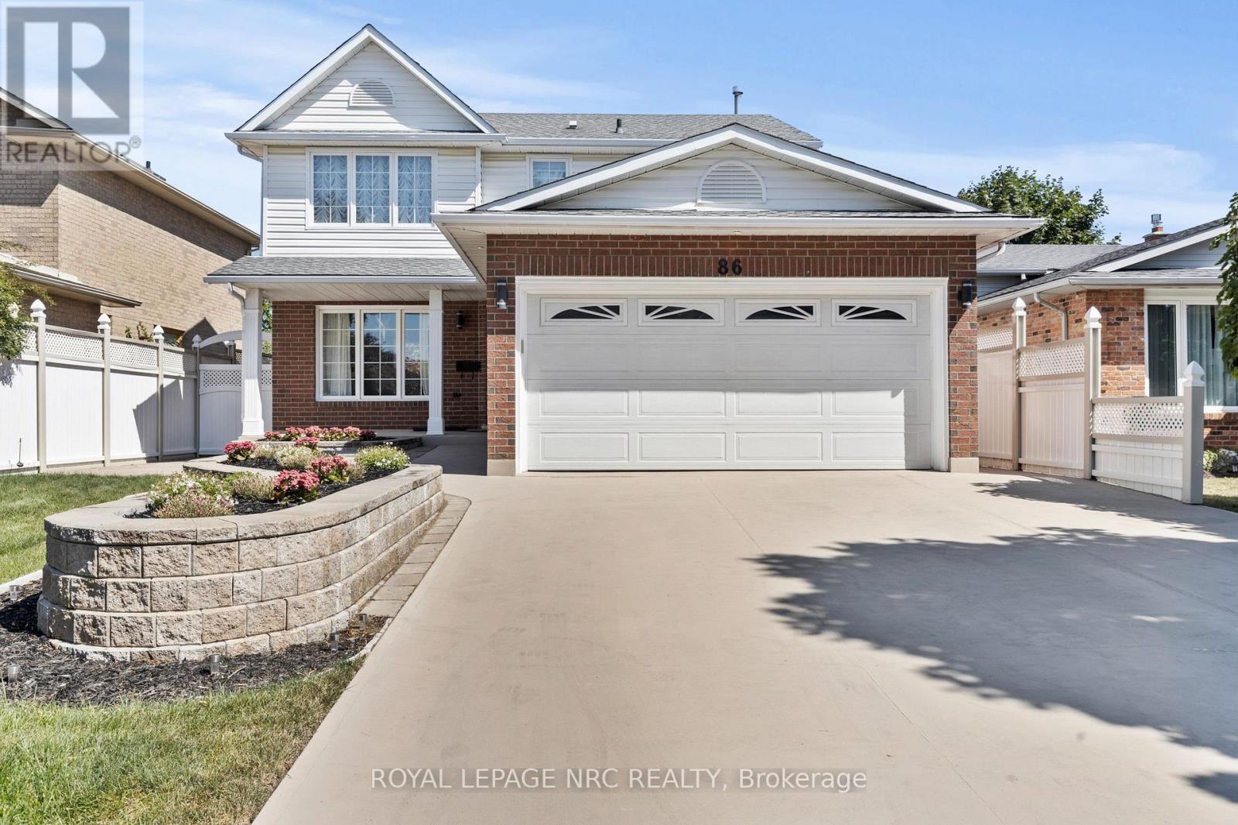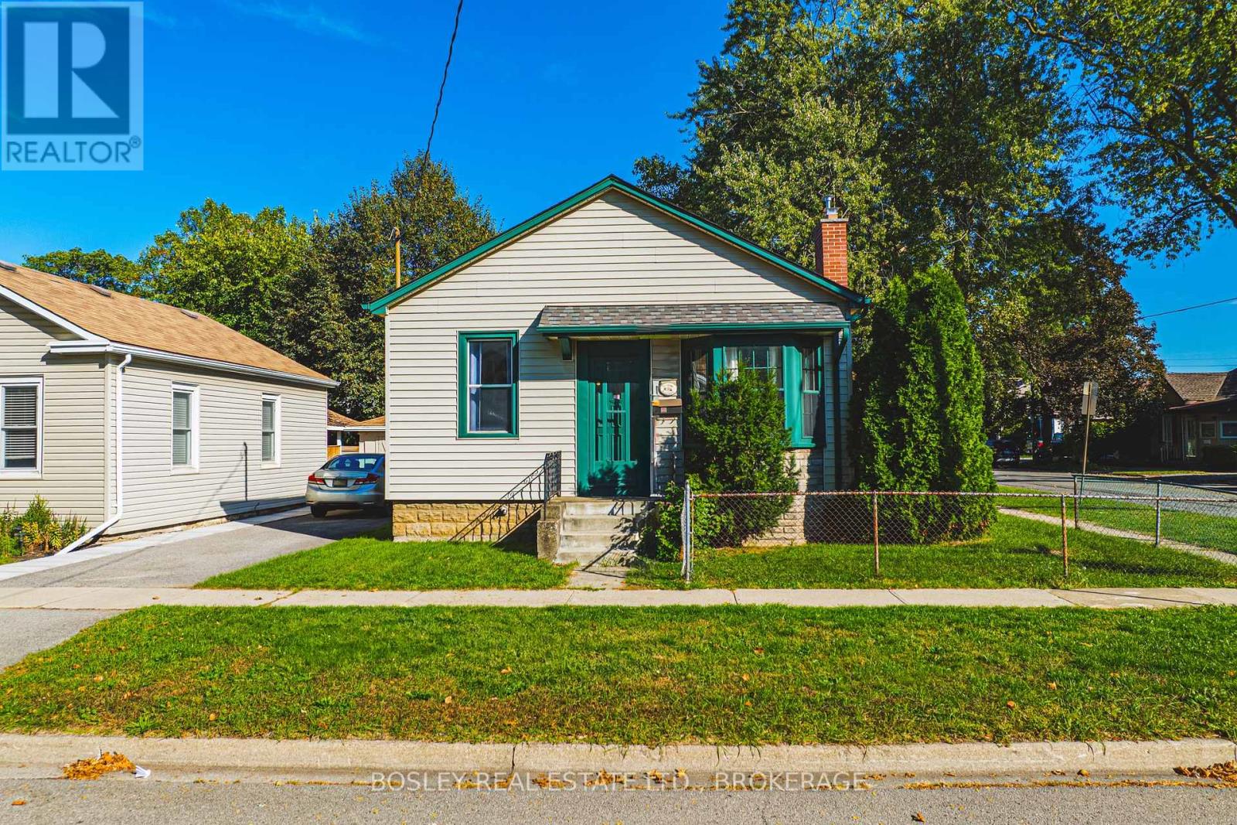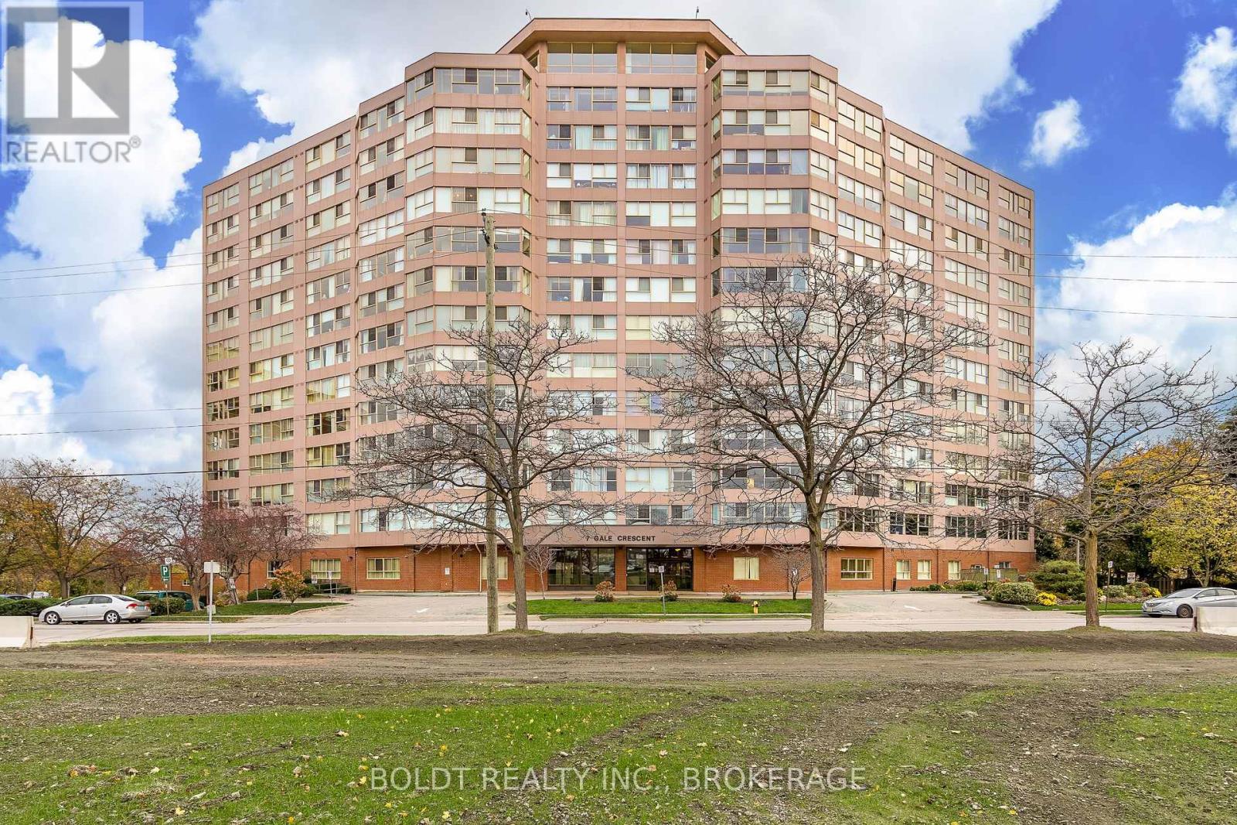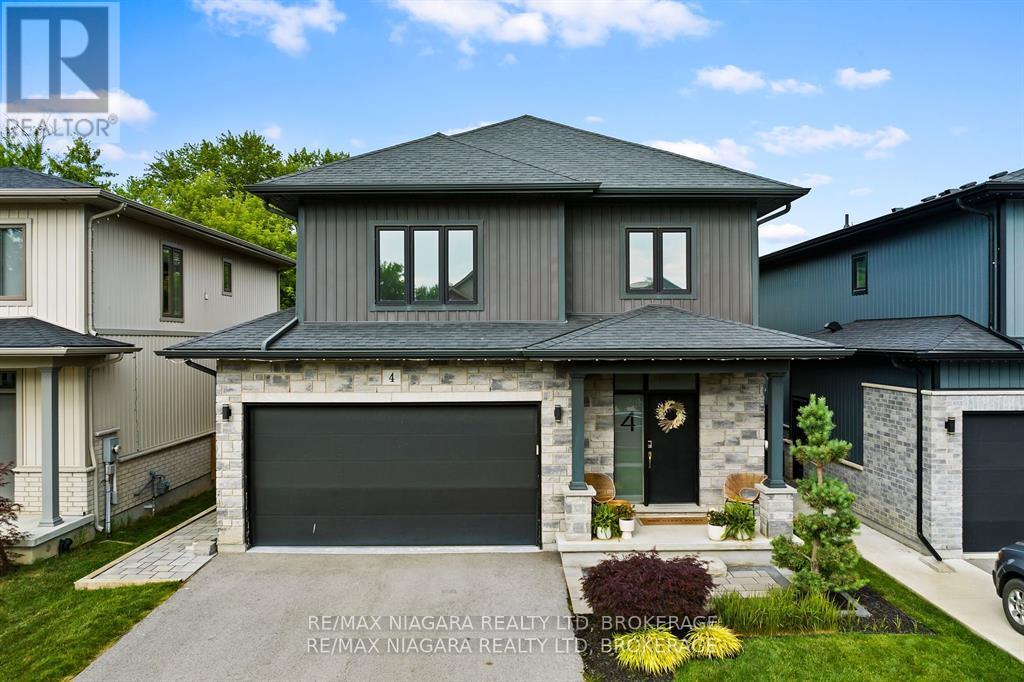- Houseful
- ON
- St. Catharines
- Martindale
- 86 Huntington Ln

Highlights
Description
- Time on Houseful27 days
- Property typeSingle family
- Neighbourhood
- Median school Score
- Mortgage payment
Welcome to this renovated home (with just under 3000 square feet of finished living space) in Huntington Heights with 4 bedrooms and 5 bathrooms, where elegance meets everyday comfort. Step inside to a bright, open-concept main floor with porcelain tiles, solid maple cabinetry with soft close doors, quartz counters, centre island, and a sunken family room with a cozy fireplace, perfect for entertaining or just unwinding. Upstairs, the spacious primary suite features Jacuzzi ensuite, along with another bedroom with its own ensuite! The lower level offers in-law potential with a second kitchen, bedroom, full bath and its own laundry! Designed for easy living, the interlocked backyard and walkways frame a low maintenance outdoor space complete with seasonal apples, strawberries and blueberries from your own garden. Situated in one of the most desirable neighborhoods, close to great schools, the St. Catharines hospital, highway for commuters, and with a 2-car garage, this is a must-see property for buyers looking for style, comfort, and location. Don't miss your chance to own this spectacular home! (id:63267)
Home overview
- Cooling Central air conditioning
- Heat source Natural gas
- Heat type Forced air
- Sewer/ septic Sanitary sewer
- # total stories 2
- Fencing Fenced yard
- # parking spaces 6
- Has garage (y/n) Yes
- # full baths 4
- # half baths 1
- # total bathrooms 5.0
- # of above grade bedrooms 4
- Has fireplace (y/n) Yes
- Subdivision 453 - grapeview
- Lot desc Landscaped
- Lot size (acres) 0.0
- Listing # X12420521
- Property sub type Single family residence
- Status Active
- Primary bedroom 5.95m X 4.06m
Level: 2nd - Bedroom 3.66m X 2.96m
Level: 2nd - Bathroom 2.14m X 1.51m
Level: 2nd - Bedroom 3.22m X 2.95m
Level: 2nd - Bathroom 2.52m X 2.45m
Level: 2nd - Bathroom 2.47m X 1.72m
Level: 2nd - Dining room 2.88m X 2.67m
Level: Basement - Bathroom 2.86m X 2.39m
Level: Basement - Utility 2.86m X 2.04m
Level: Basement - Kitchen 2.96m X 2.88m
Level: Basement - Recreational room / games room 7.82m X 5.99m
Level: Basement - Bedroom 4.5m X 3.27m
Level: Basement - Foyer 4.74m X 4.37m
Level: Main - Dining room 3.73m X 3.06m
Level: Main - Family room 4.5m X 3.37m
Level: Main - Laundry 2.52m X 1.79m
Level: Main - Bathroom 2.21m X 1.04m
Level: Main - Living room 4.75m X 3.33m
Level: Main - Kitchen 5.21m X 3.61m
Level: Main
- Listing source url Https://www.realtor.ca/real-estate/28899549/86-huntington-lane-st-catharines-grapeview-453-grapeview
- Listing type identifier Idx

$-2,472
/ Month












