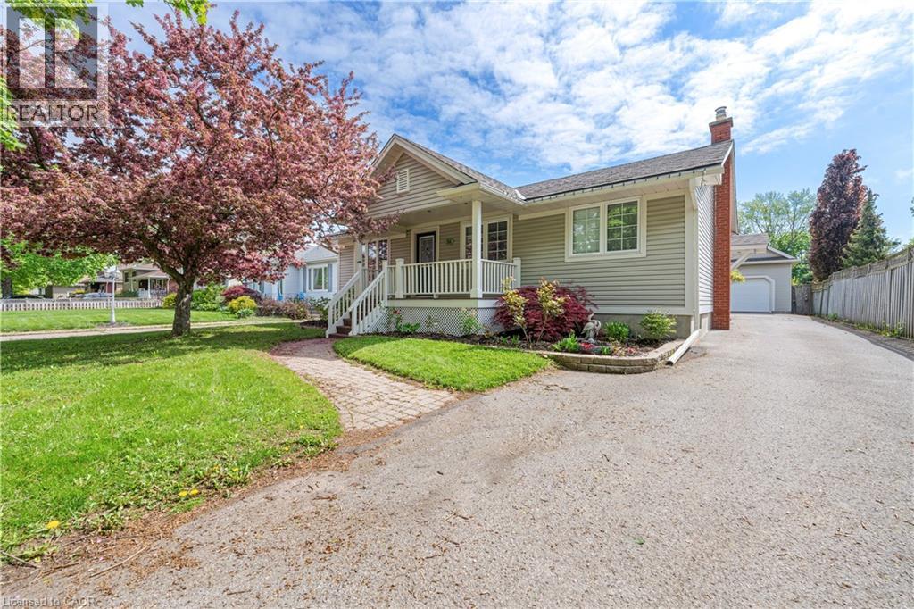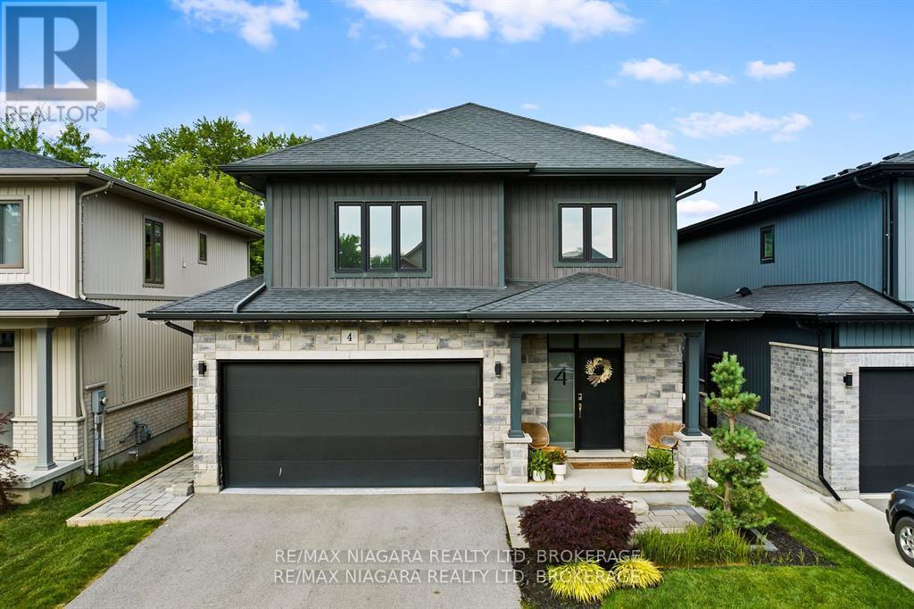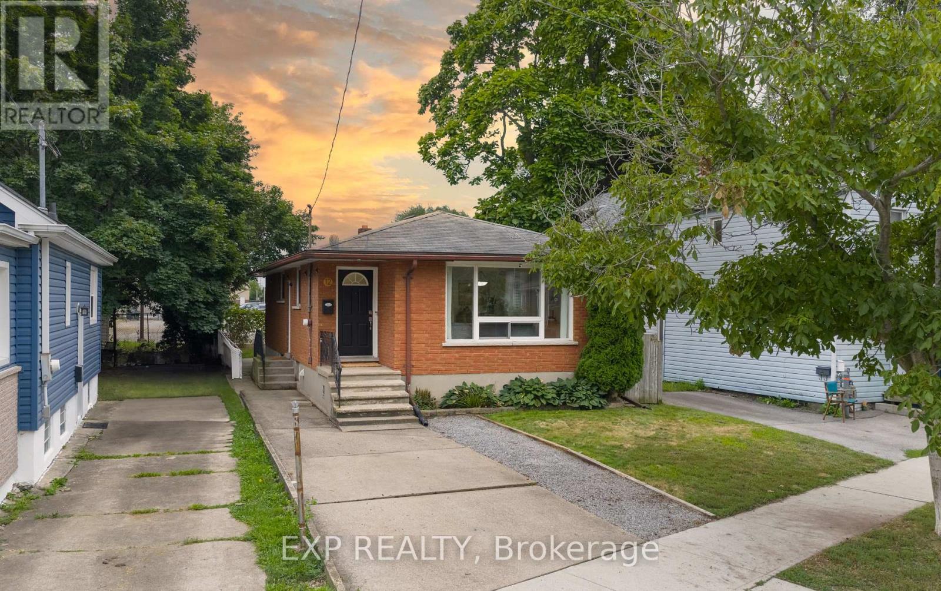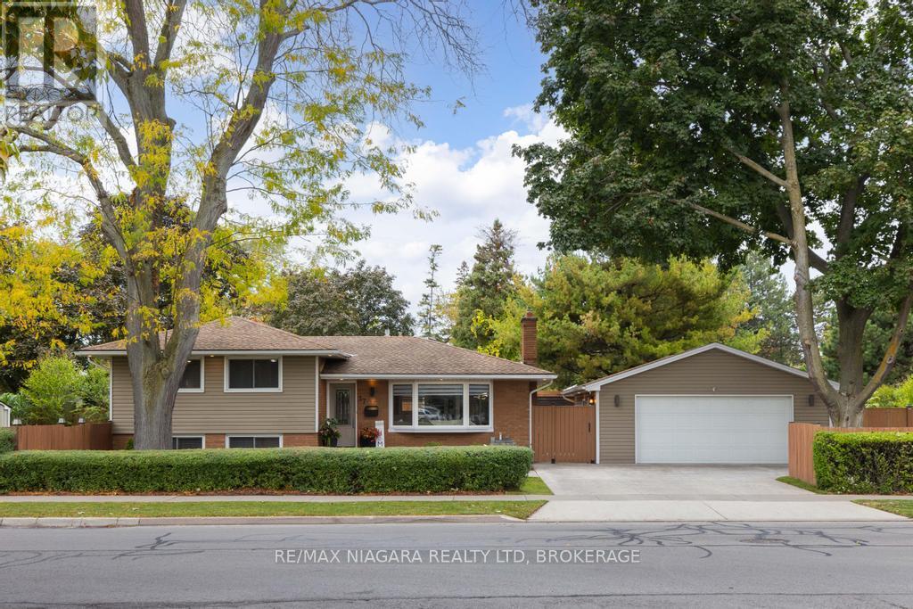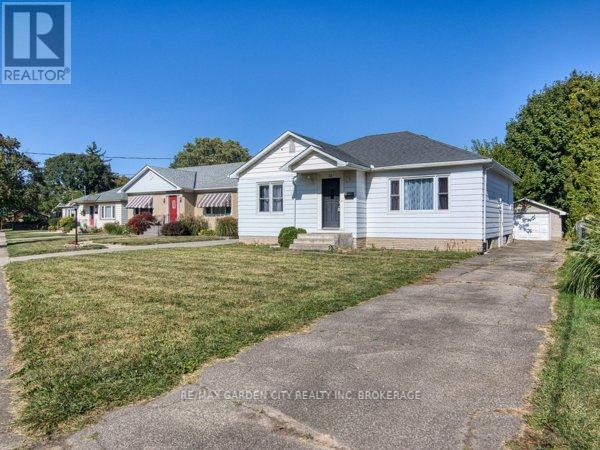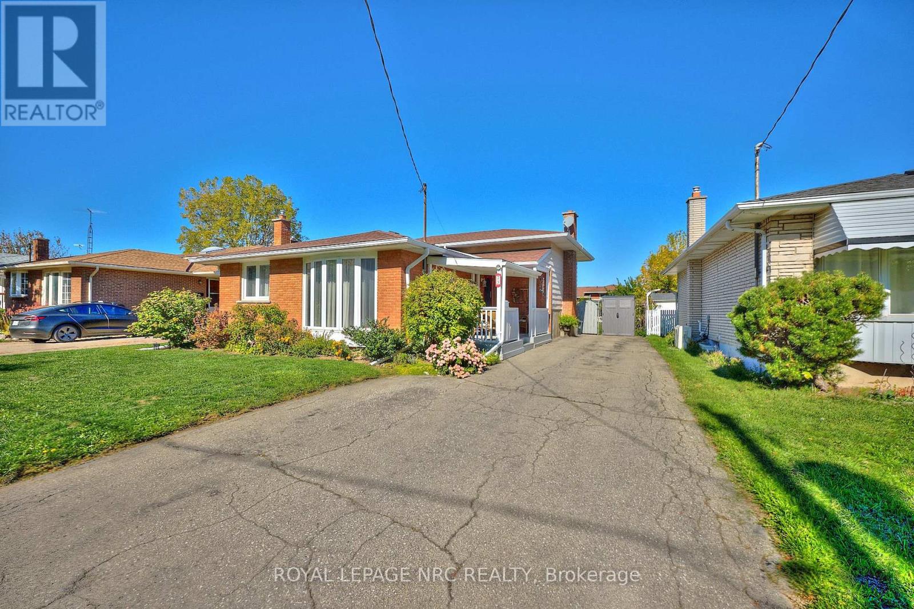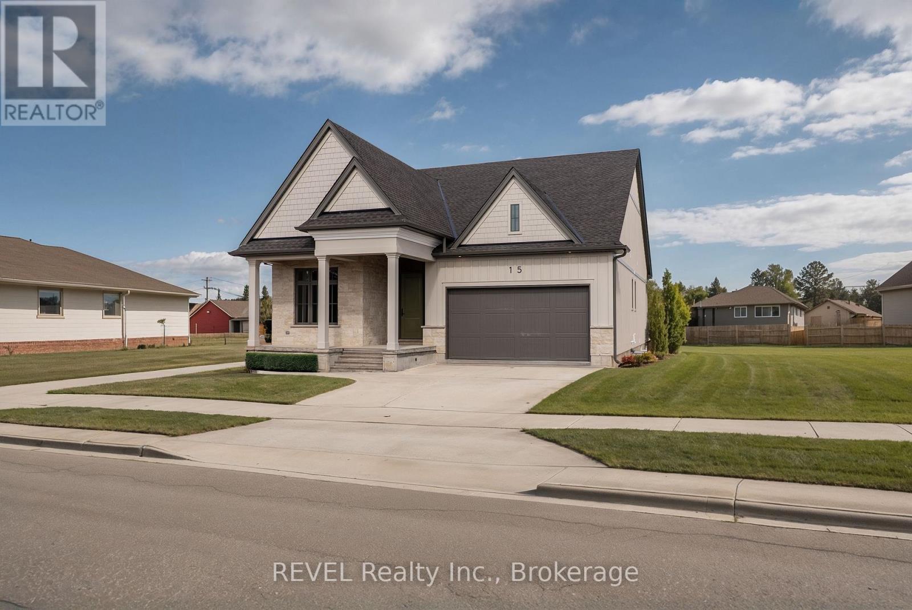- Houseful
- ON
- St. Catharines
- Port Weller
- 86 Parkside Dr
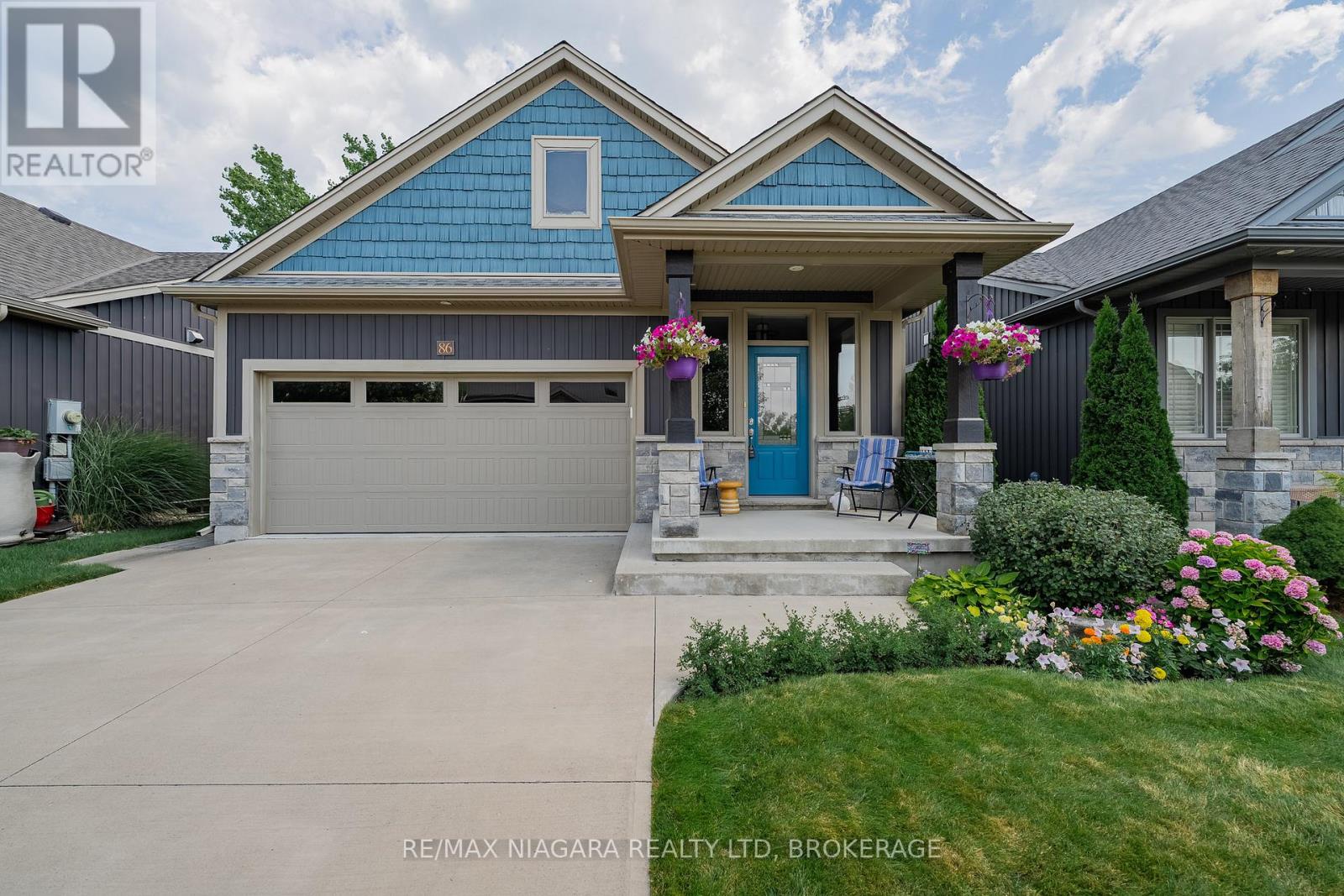
Highlights
Description
- Time on Houseful10 days
- Property typeSingle family
- StyleBungalow
- Neighbourhood
- Median school Score
- Mortgage payment
Discover your dream home at 86 Parkside Drive, a meticulously updated 2+2 bedroom, 3-bathroom bungalow nestled in the sought-after Port Weller neighborhood of St. Catharines. As you walk inside, you'll immediately notice the meticulous open-concept layout featuring high vaulted ceilings and expansive windows that flood the space with natural light, creating an open and airy atmosphere. With modern light fixtures throughout, the stunning kitchen features ample countertop space and a stylish island perfect for entertaining. The living room is cozy and inviting along with the walk-out door to the back patio, perfect for indoor/outdoor living and entertaining. The main floor continues to impress with two generously sized bedrooms including a primary suite with a luxurious 4-piece ensuite and a spacious walk-in closet. Convenience meets comfort with an in-floor laundry space and a second 4-piece bathroom. The fully finished basement is a true highlight, offering waterproof flooring, a beautifully appointed 3-piece bathroom, and two additional bedrooms each equipped with sound barrier insulation for ultimate privacy and comfort. Have piece of mind as the property is equipped with a residential fire sprinkler system. Outside, the fully fenced backyard provides a safe haven for children and pets, complemented by an additional porch. Enjoy the double-wide attached garage that enhances both functionality and curb appeal. Ideally located just minutes from the historic charm of Niagara-on-the-Lake, this home offers proximity to excellent schools and beautiful beaches, making it the perfect blend of modern living and natural beauty. Don't miss your chance to make this exceptional property at 86 Parkside Drive your new home! (id:63267)
Home overview
- Cooling Central air conditioning, ventilation system
- Heat source Natural gas
- Heat type Forced air
- Sewer/ septic Sanitary sewer
- # total stories 1
- # parking spaces 4
- Has garage (y/n) Yes
- # full baths 3
- # total bathrooms 3.0
- # of above grade bedrooms 4
- Subdivision 436 - port weller
- Lot size (acres) 0.0
- Listing # X12456830
- Property sub type Single family residence
- Status Active
- Cold room 2.43m X 2.13m
Level: Lower - Bedroom 3.96m X 4.87m
Level: Lower - Utility 3.96m X 2.43m
Level: Lower - Bedroom 3.55m X 4.87m
Level: Lower - Bathroom Measurements not available
Level: Lower - Living room 8.22m X 4.47m
Level: Lower - Bathroom Measurements not available
Level: Main - Primary bedroom 3.35m X 6.24m
Level: Main - Laundry Measurements not available
Level: Main - Kitchen 4.26m X 2.74m
Level: Main - Bathroom Measurements not available
Level: Main - Bedroom 3.04m X 5.08m
Level: Main - Living room 4.26m X 5.79m
Level: Main - Dining room 4.26m X 4.01m
Level: Main - Other 3.04m X 3.3m
Level: Main
- Listing source url Https://www.realtor.ca/real-estate/28977273/86-parkside-drive-st-catharines-port-weller-436-port-weller
- Listing type identifier Idx

$-2,026
/ Month






