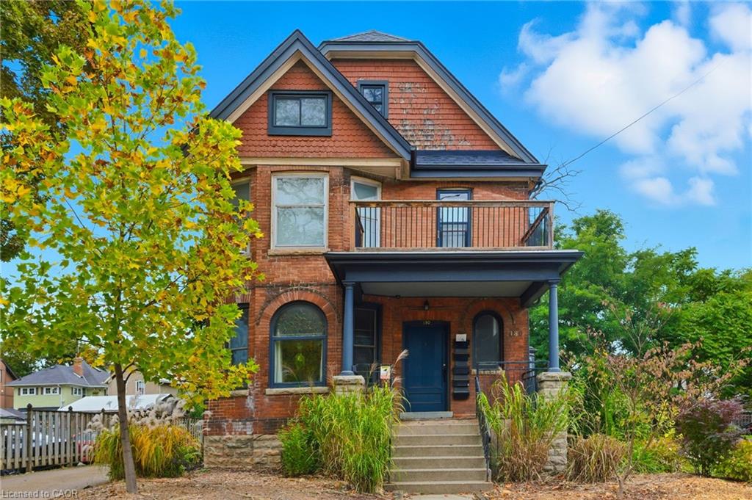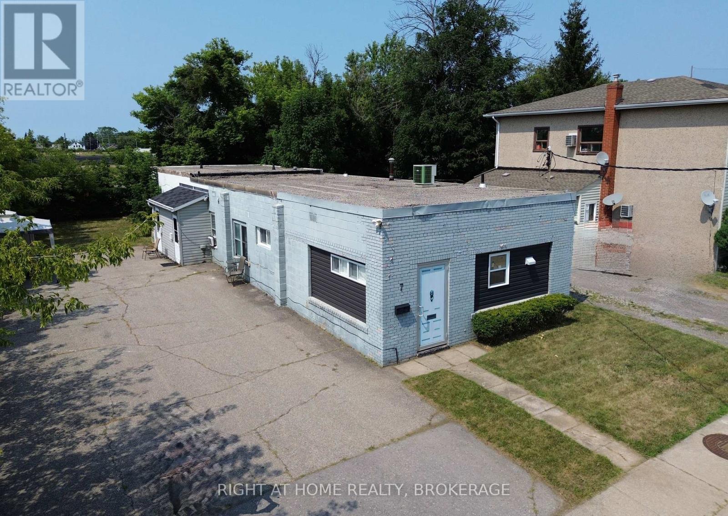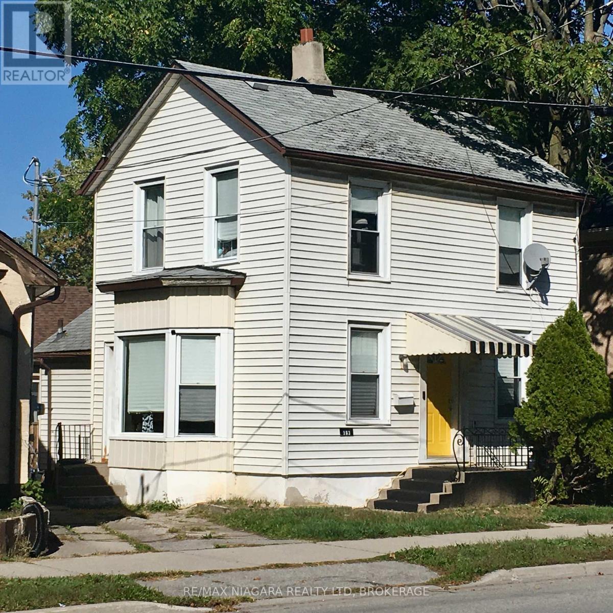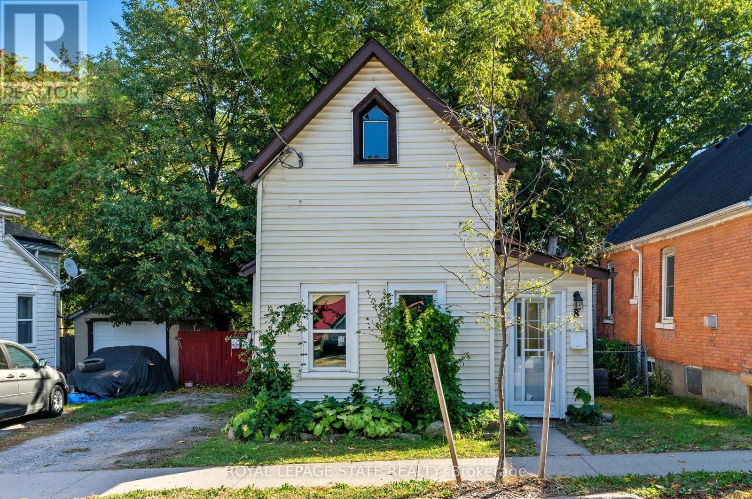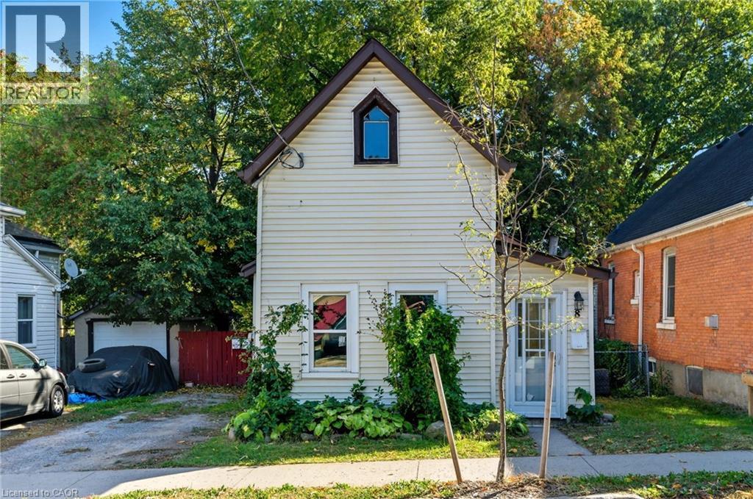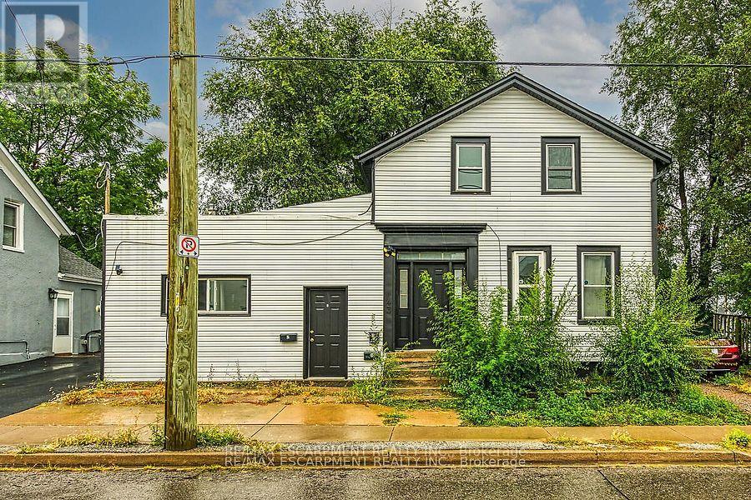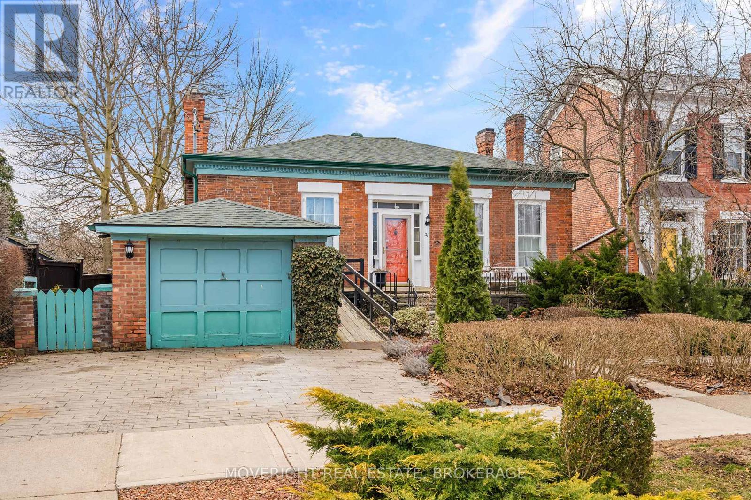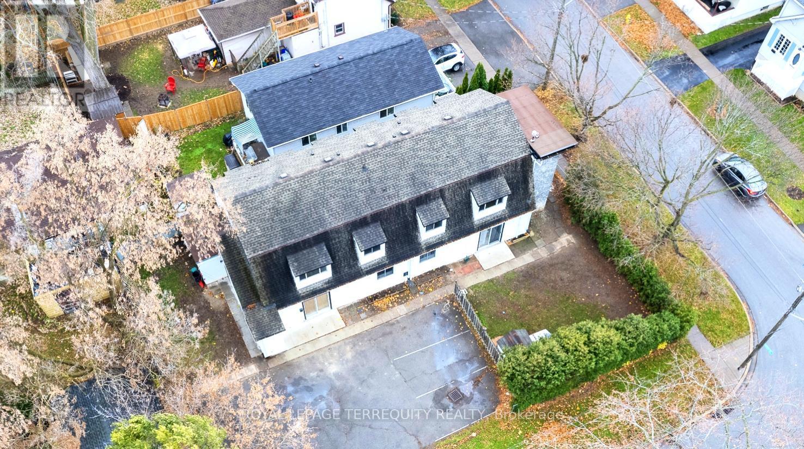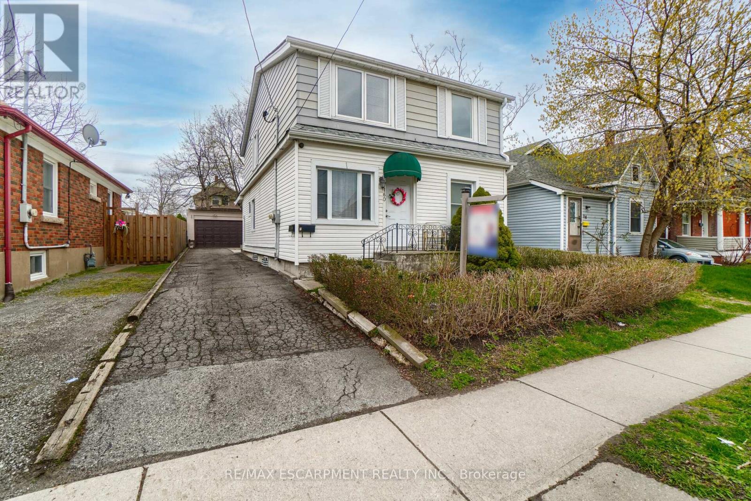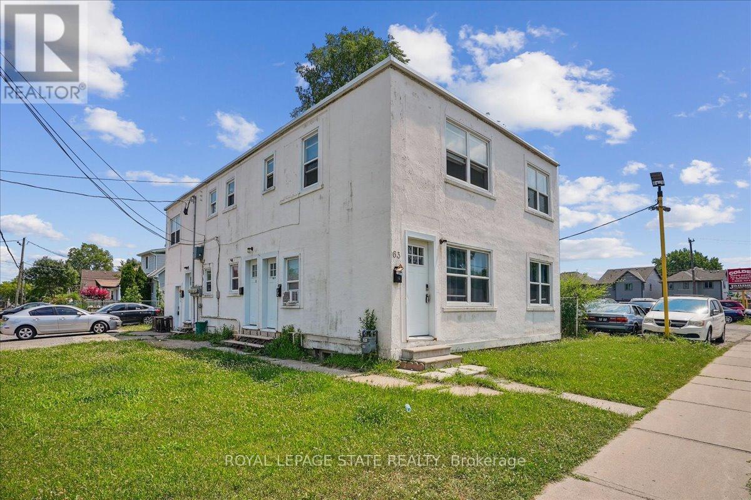- Houseful
- ON
- St. Catharines
- Vansickle
- 89 Louth St
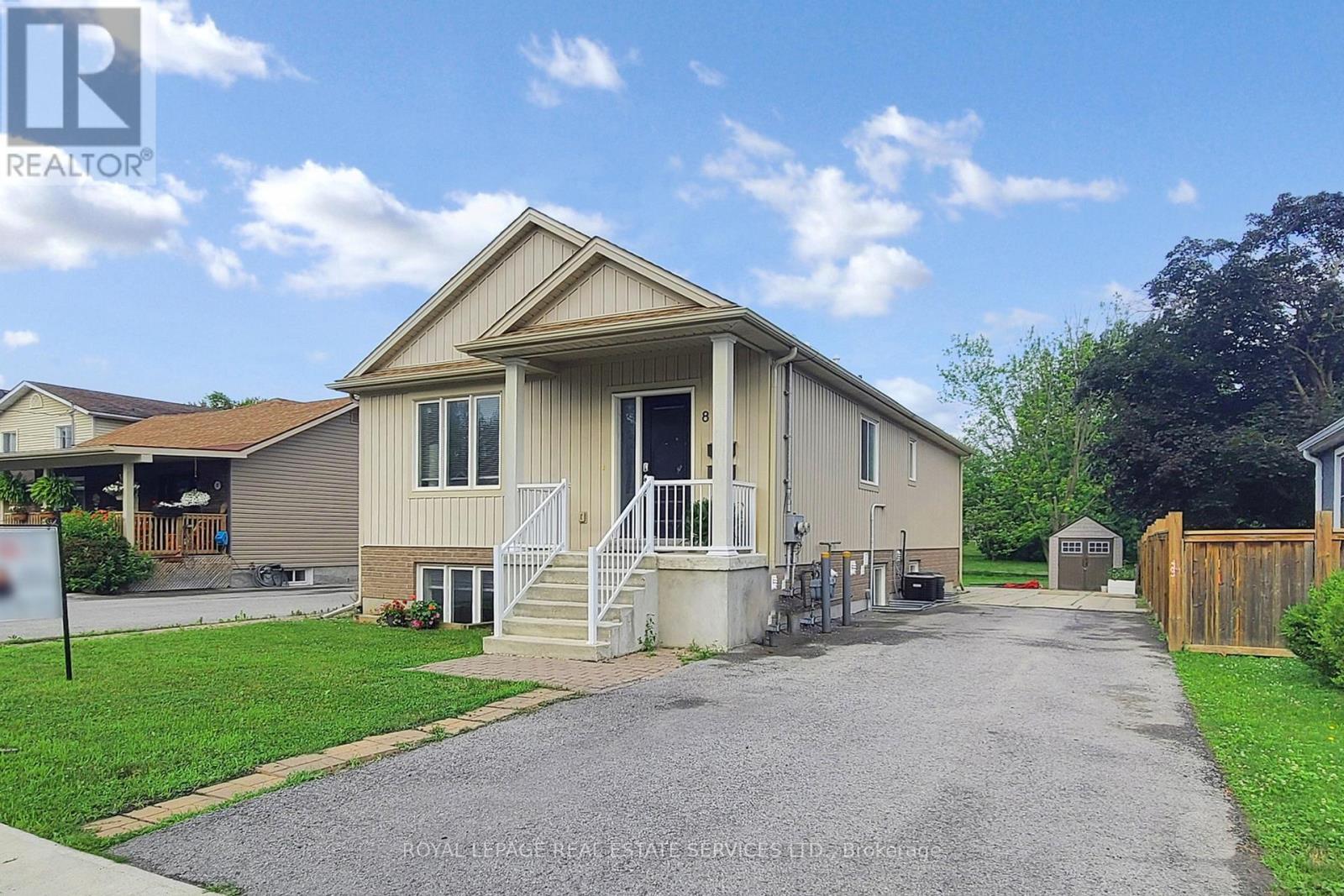
Highlights
Description
- Time on Housefulnew 5 days
- Property typeMulti-family
- StyleRaised bungalow
- Neighbourhood
- Median school Score
- Mortgage payment
Don't wait any longer. Own this well-maintained, carpet-free 6-bedroom, 3-full bathroom St Catherines home built just 7 years ago. The main unit features a bright and cozy living room, a generously sized kitchen and breakfast area that leads to a deck, 4 spacious bedrooms and 2full bathrooms - perfect for a growing family. The separate lower unit offers 2 bedrooms, 1 full bathroom with it's own living room and kitchen and private washer/dryer - ideal as an in-law suite or a great opportunity for rental income. Additional highlights include:- 2 furnaces and 2 air conditioning units, 2 washers/dryers- Separate hydro meters for both units- Quite neighborhood with easy access to schools, parks, restaurants and transportation Whether you're looking for a multi-generational home or a smart investment, this property has it all. (id:63267)
Home overview
- Cooling Central air conditioning
- Heat source Natural gas
- Heat type Forced air
- Sewer/ septic Sanitary sewer
- # total stories 1
- Fencing Fenced yard
- # parking spaces 5
- # full baths 3
- # total bathrooms 3.0
- # of above grade bedrooms 6
- Flooring Laminate
- Community features School bus
- Subdivision 458 - western hill
- Directions 1994981
- Lot desc Landscaped
- Lot size (acres) 0.0
- Listing # X12462233
- Property sub type Multi-family
- Status Active
- Kitchen 3.35m X 3.86m
Level: Main - Primary bedroom 4.27m X 3.05m
Level: Main - Eating area 2.9m X 2.84m
Level: Main - Great room 6.4m X 3.86m
Level: Main - 2nd bedroom 3.35m X 3.05m
Level: Main - 3rd bedroom 2.9m X 3.05m
Level: Sub Basement - 5th bedroom 2.9m X 3.05m
Level: Sub Basement - 5th bedroom 3m X 2.74m
Level: Sub Basement - Living room 4.27m X 3.72m
Level: Sub Basement - 4th bedroom 2.9m X 3.05m
Level: Sub Basement - Kitchen 2.13m X 2.08m
Level: Sub Basement
- Listing source url Https://www.realtor.ca/real-estate/28989760/89-louth-street-st-catharines-western-hill-458-western-hill
- Listing type identifier Idx

$-2,131
/ Month

