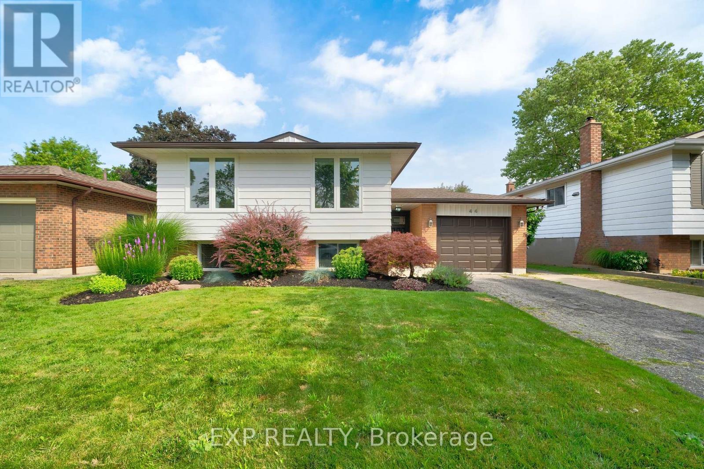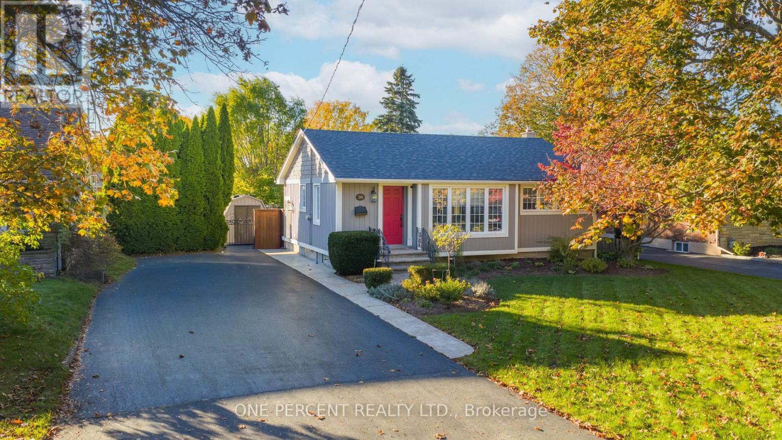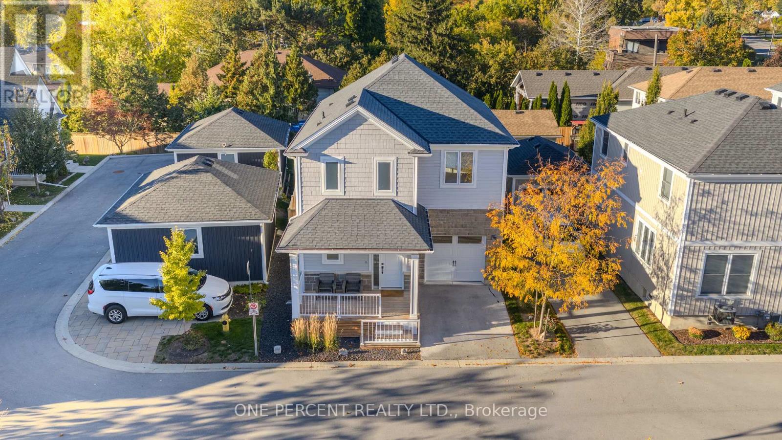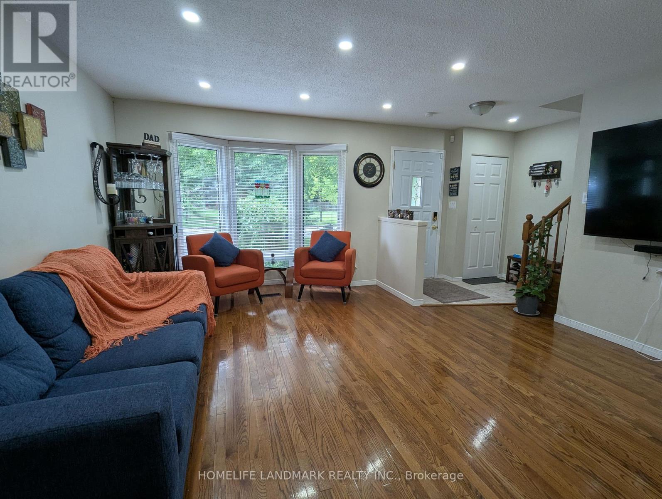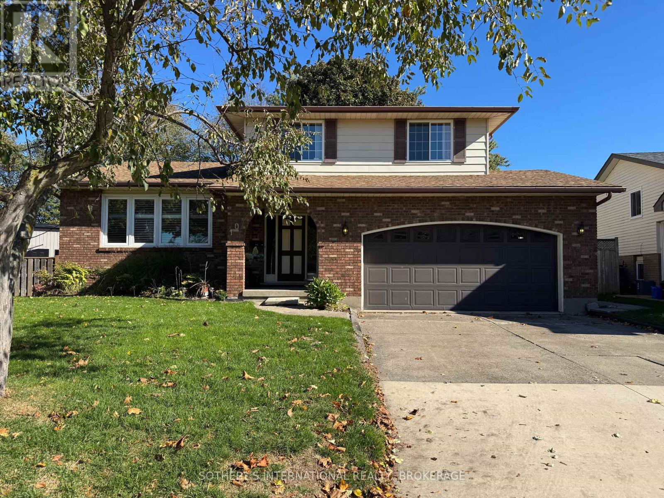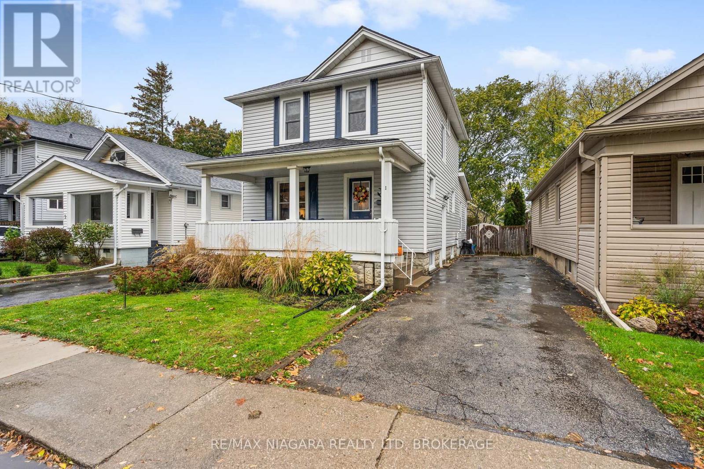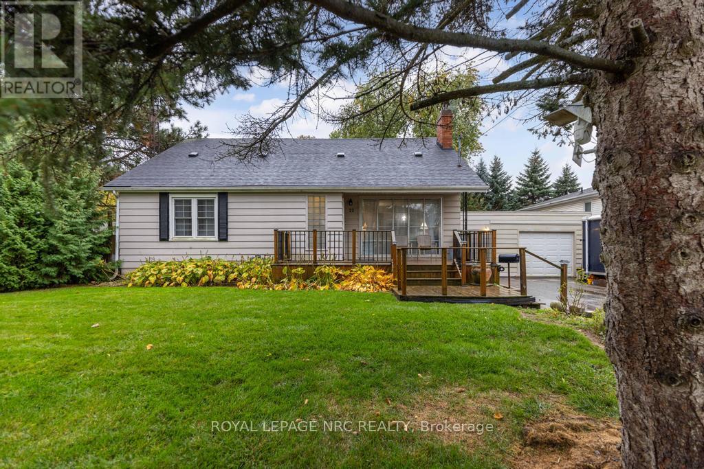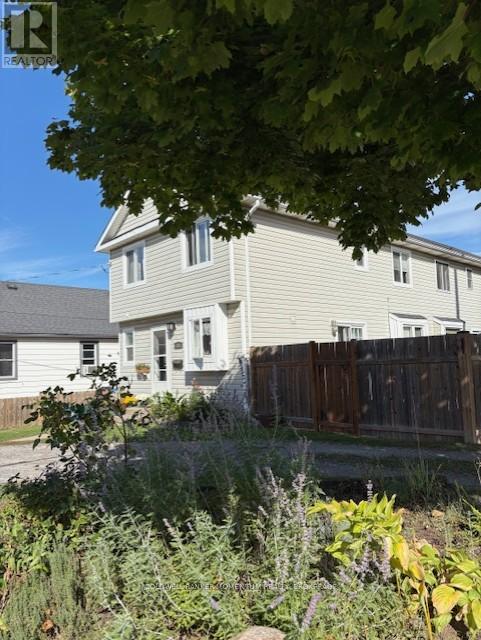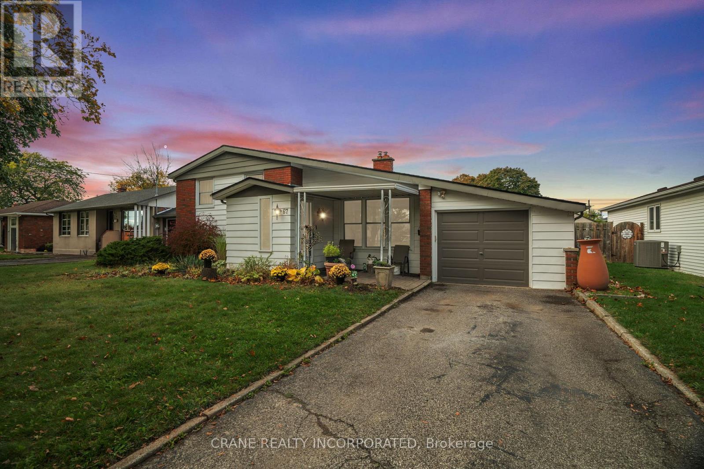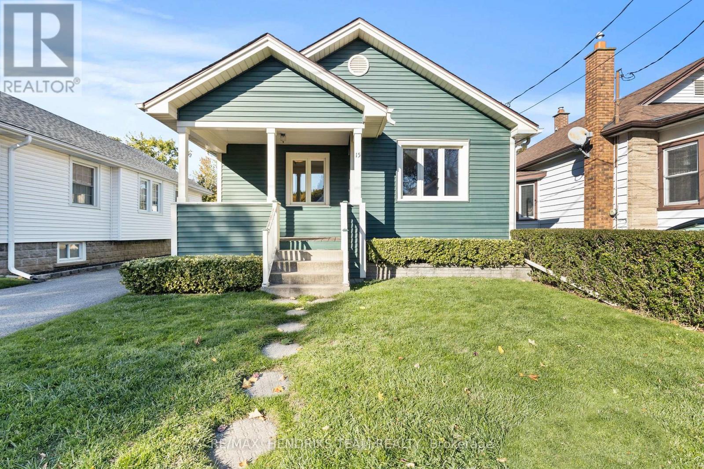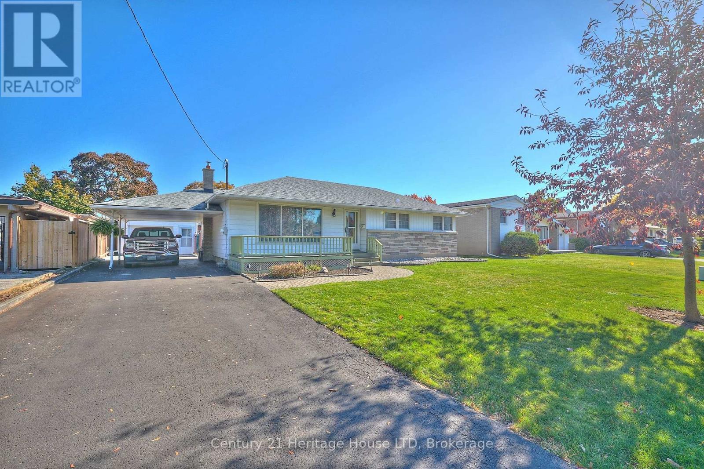- Houseful
- ON
- St. Catharines
- L2N
- 89 October Dr
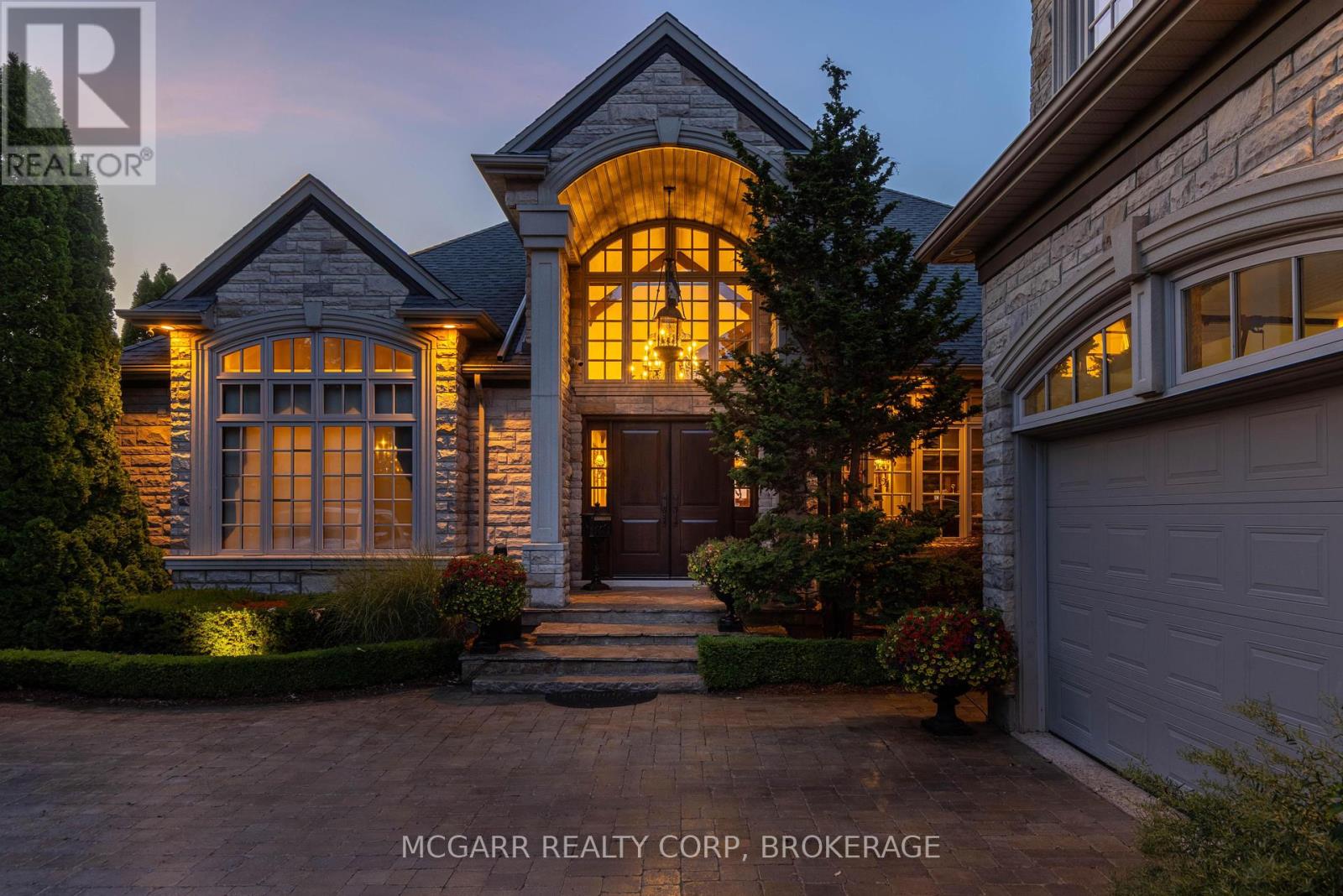
Highlights
Description
- Time on Houseful99 days
- Property typeSingle family
- StyleBungalow
- Median school Score
- Mortgage payment
All bedrooms are above grade. Extraordinary, custom-built home on a quiet circle fronting onto Lake Ontario. A real oasis! Solidly built stone home with up to 5 bedrooms and over 5,000 sq. ft. but with the added advantage of a main floor primary suite allowing for all one floor living with the bonus for extended families. Spacious vaulted ceiling entry with porcelain floors & wide open views through to the lake. The grand elegant dining room is connected to the kitchen via a butler's pantry with appliances & sink. The custom Nucraft kitchen has heated porcelain floors, 8 ft x 3 ft 8 inch island, 2 sinks, 5 top of the line appliances & an open sitting area that has access to a large balcony All with stunning lake views. The European style great room has vaulted ceilings, Schaunberg engineered barnboard flooring & rich wood beamed arches. The den could be a bedroom. The primary suite has a real dressing room, large 5pc ensuite with steam shower & the bed/sitting area has a gas fireplace & walk-out to the lakefront balcony. Above the garage is a full contained in-law/nanny/teenage retreat. The lower level has a full walk-out all across the back & features a large family room & bar/kitchenette. Up to 3 bedrooms & a 4pc. The grounds are amazing with perennial gardens, open lakefront vistas, 18 x 36 in ground heated pool, 4pc bath, pool house with 3 appliances. (id:63267)
Home overview
- Cooling Central air conditioning
- Heat source Natural gas
- Heat type Forced air
- Has pool (y/n) Yes
- Sewer/ septic Sanitary sewer
- # total stories 1
- Fencing Fully fenced, fenced yard
- # parking spaces 8
- Has garage (y/n) Yes
- # full baths 4
- # half baths 1
- # total bathrooms 5.0
- # of above grade bedrooms 5
- Flooring Hardwood
- Subdivision 437 - lakeshore
- View View, lake view, view of water, direct water view
- Water body name Lake ontario
- Lot desc Landscaped, lawn sprinkler
- Lot size (acres) 0.0
- Listing # X12305124
- Property sub type Single family residence
- Status Active
- Kitchen 1.52m X 2.13m
Level: 2nd - Bathroom 2.164m X 1.8898m
Level: 2nd - 2nd bedroom 3.35m X 6.7m
Level: 2nd - 5th bedroom 2.84m X 3.75m
Level: Basement - Office 2.92m X 3.04m
Level: Basement - Great room 5.99m X 7.31m
Level: Basement - 3rd bedroom 5.79m X 4.16m
Level: Lower - Bathroom 4.45m X 2.7432m
Level: Lower - Kitchen 4.26m X 3.35m
Level: Lower - 4th bedroom 6.7m X 4.77m
Level: Lower - Family room 7.01m X 6.24m
Level: Lower - Den 4.47m X 4.57m
Level: Main - Bathroom 3.9624m X 3.6576m
Level: Main - Dining room 5.02m X 5.02m
Level: Main - Kitchen 7.92m X 5m
Level: Main - Primary bedroom 5.89m X 4.72m
Level: Main - Bathroom 1.7983m X 1.6154m
Level: Main - Laundry 2.66m X 3.25m
Level: Main - Other 3.35m X 2.51m
Level: Main
- Listing source url Https://www.realtor.ca/real-estate/28648383/89-october-drive-st-catharines-lakeshore-437-lakeshore
- Listing type identifier Idx

$-8,533
/ Month

