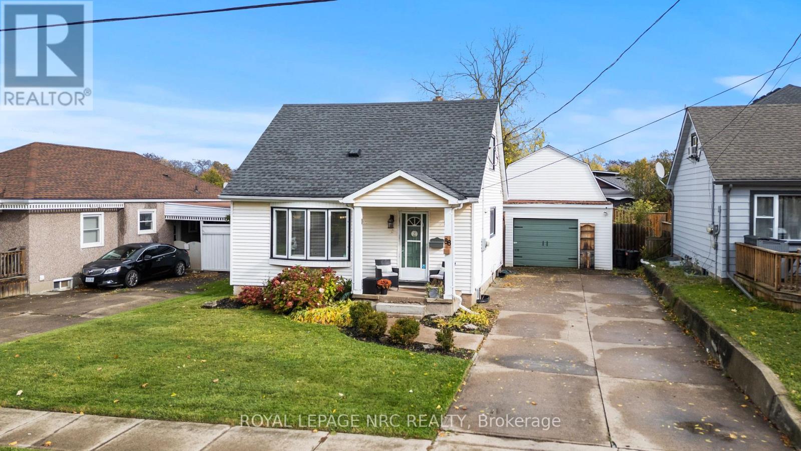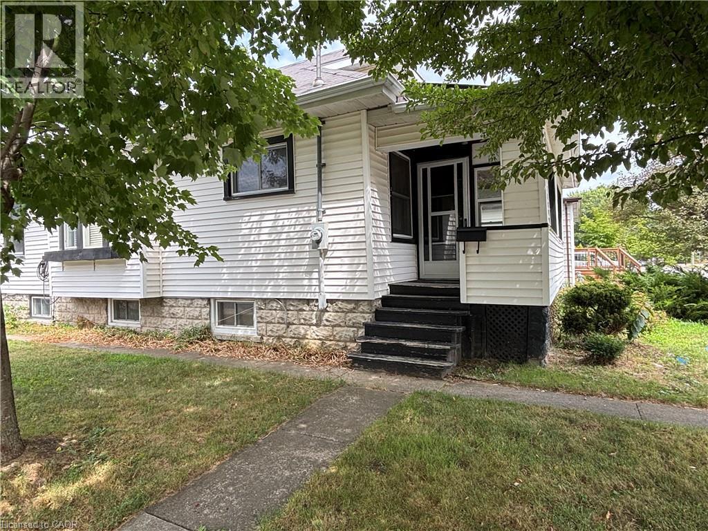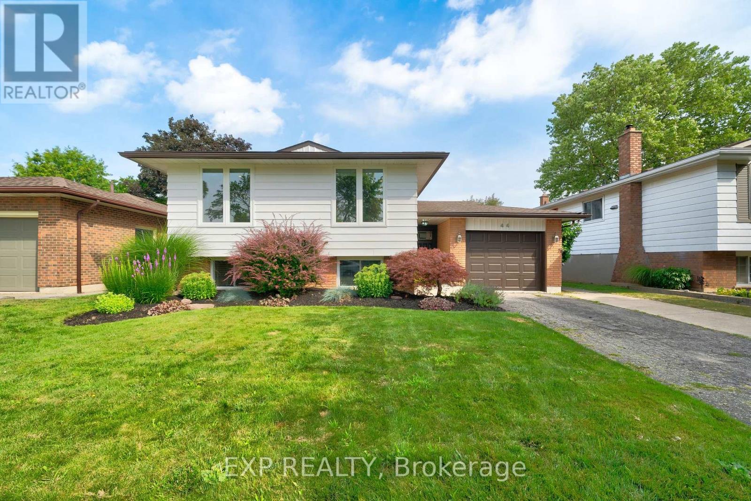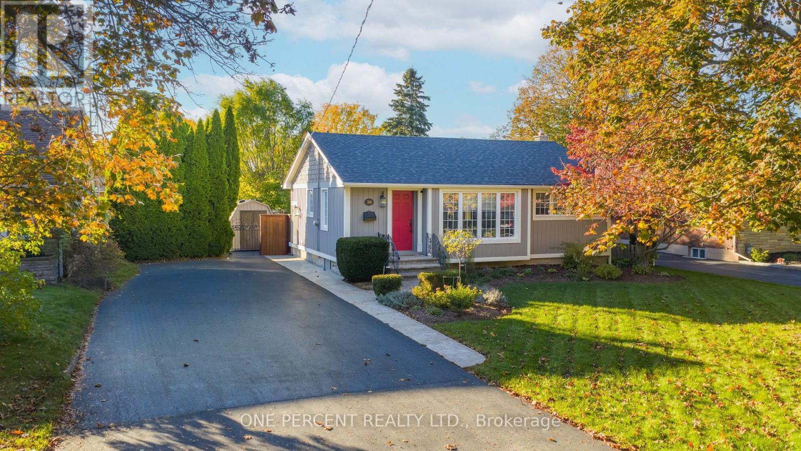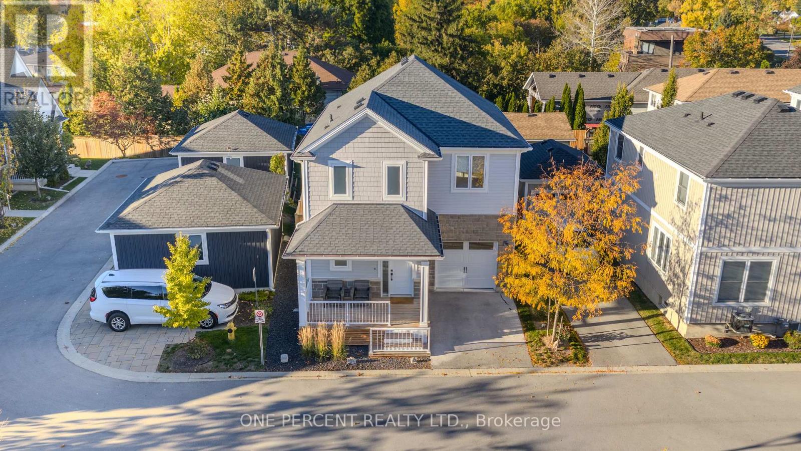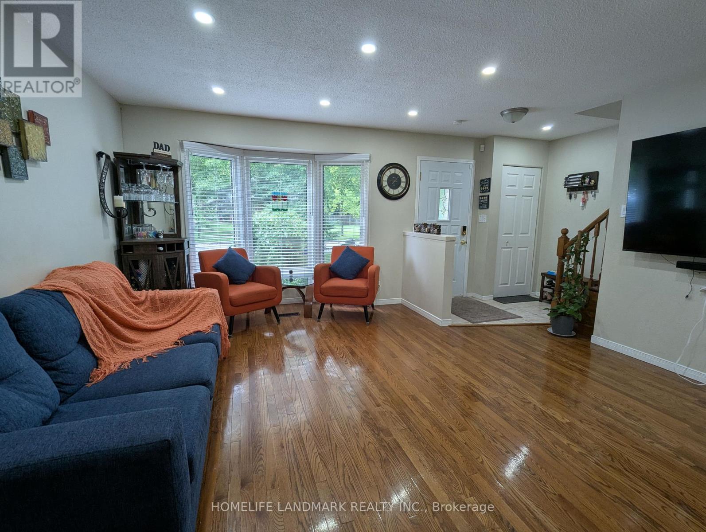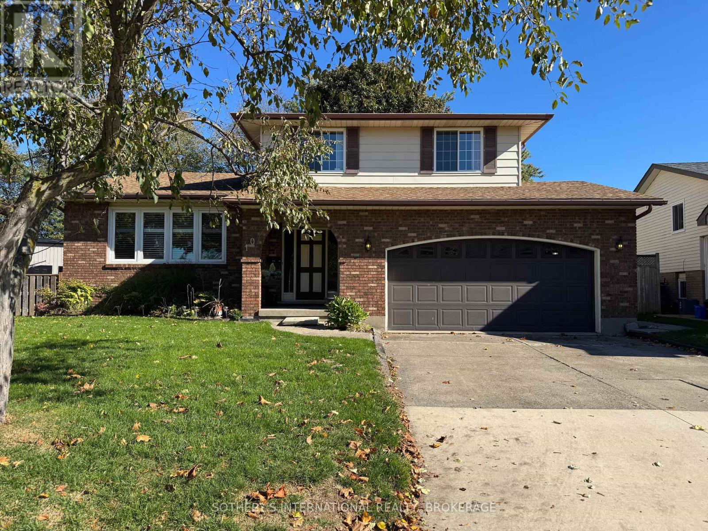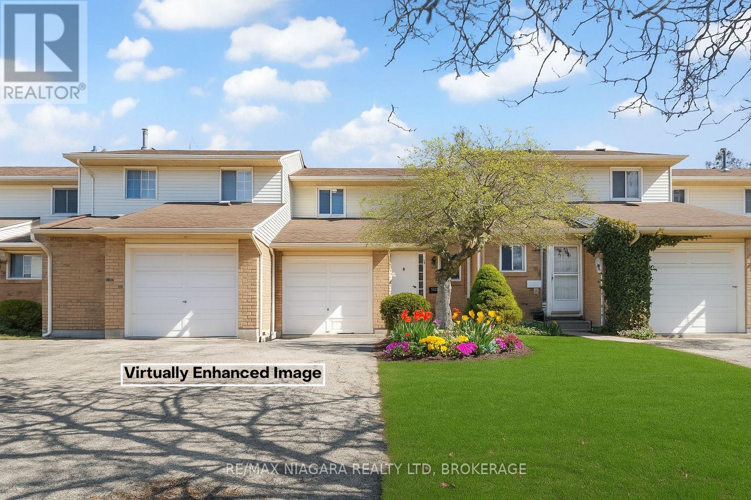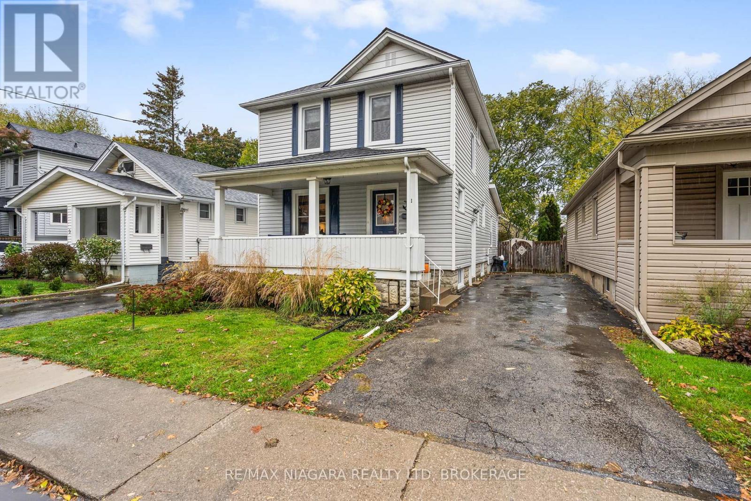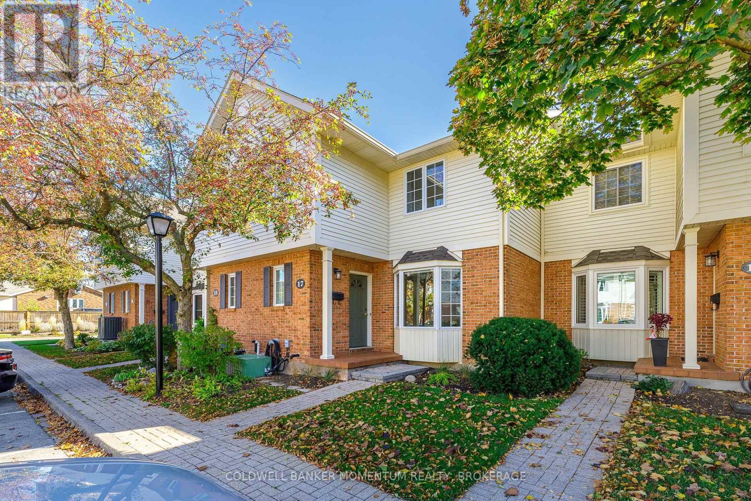- Houseful
- ON
- St. Catharines E. Chester
- Kernahan
- 9 Arlington Ave
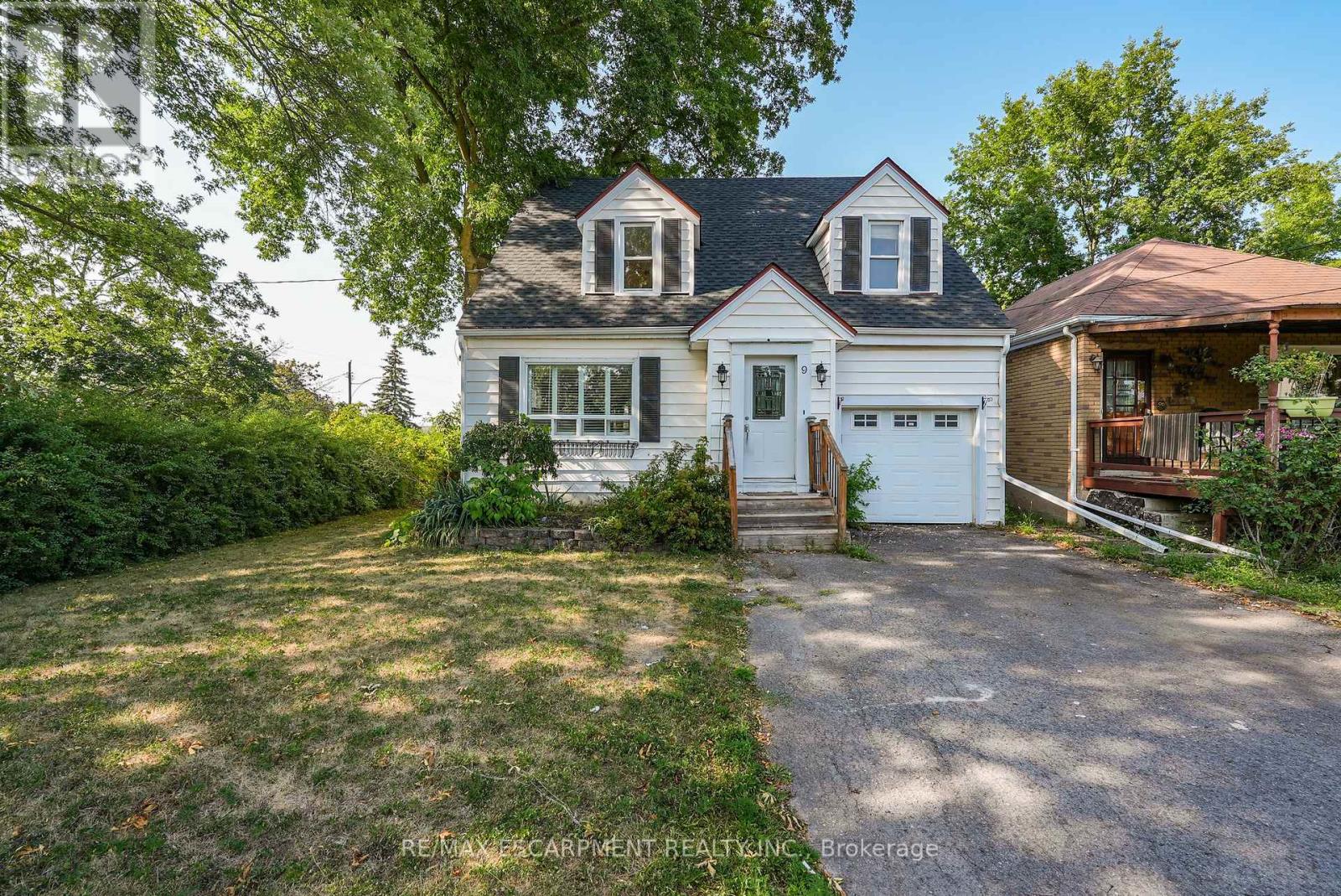
Highlights
Description
- Time on Houseful23 days
- Property typeSingle family
- Neighbourhood
- Median school Score
- Mortgage payment
ROOM TO LIVE, ROOM TO GROW ... Fully finished and with fresh paint throughout, this 1.5-storey home is nestled at 9 Arlington Avenue in a desirable St. Catharines neighbourhood, offering space, comfort, and an unbeatable location for families or those seeking a vibrant community lifestyle. Set on a corner lot surrounded by mature trees, this property boasts a private, XL fenced backyard - an ideal setting for kids, pets, and summer entertaining. The expansive deck is perfect for outdoor dining or relaxing with friends, while the lush greenery adds both beauty and privacy. Inside, the main level features NEW flooring that flows through a bright, welcoming layout. The spacious living and dining areas are perfect for everyday living, while the main floor laundry and 2-pc powder room adds convenience. Upstairs, find four bedrooms and a 4-pc bathroom, offering plenty of space for everyone. The FINISHED BASEMENT with NEW carpet extends your living area with a cozy recreation room - ideal for movie nights, a play area, or a home gym. Located in a family-friendly neighbourhood, just steps to parks, schools, shopping, and public transit, ensuring everything you need is right at your fingertips. Whether raising a family, working from home, or simply enjoying life in a welcoming community, 9 Arlington Avenue checks all the boxes. With its spacious layout, outdoor oasis, and prime location, this is a home youll love coming back to. Roof shingles 2025. CLICK ON MULTIMEDIA for virtual tour, drone photos, floor plans & more. (id:63267)
Home overview
- Cooling Central air conditioning
- Heat source Natural gas
- Heat type Forced air
- Sewer/ septic Sanitary sewer
- # total stories 2
- Fencing Fully fenced, fenced yard
- # parking spaces 4
- Has garage (y/n) Yes
- # full baths 1
- # half baths 1
- # total bathrooms 2.0
- # of above grade bedrooms 4
- Community features Community centre
- Subdivision 450 - e. chester
- Lot size (acres) 0.0
- Listing # X12457251
- Property sub type Single family residence
- Status Active
- Primary bedroom 5.08m X 4.44m
Level: 2nd - Bathroom 1.91m X 2.11m
Level: 2nd - 4th bedroom 3.05m X 4.44m
Level: 2nd - 2nd bedroom 4.09m X 3.71m
Level: 2nd - 3rd bedroom 3.17m X 3.71m
Level: 2nd - Utility 3.02m X 5m
Level: Basement - Other 2.79m X 1.02m
Level: Basement - Recreational room / games room 5.82m X 8.08m
Level: Basement - Laundry 2.34m X 2.34m
Level: Main - Bathroom 1.22m X 0.76m
Level: Main - Living room 3.71m X 5.41m
Level: Main - Kitchen 2.97m X 4.01m
Level: Main - Dining room 2.97m X 4.01m
Level: Main
- Listing source url Https://www.realtor.ca/real-estate/28978643/9-arlington-avenue-st-catharines-e-chester-450-e-chester
- Listing type identifier Idx

$-1,546
/ Month

