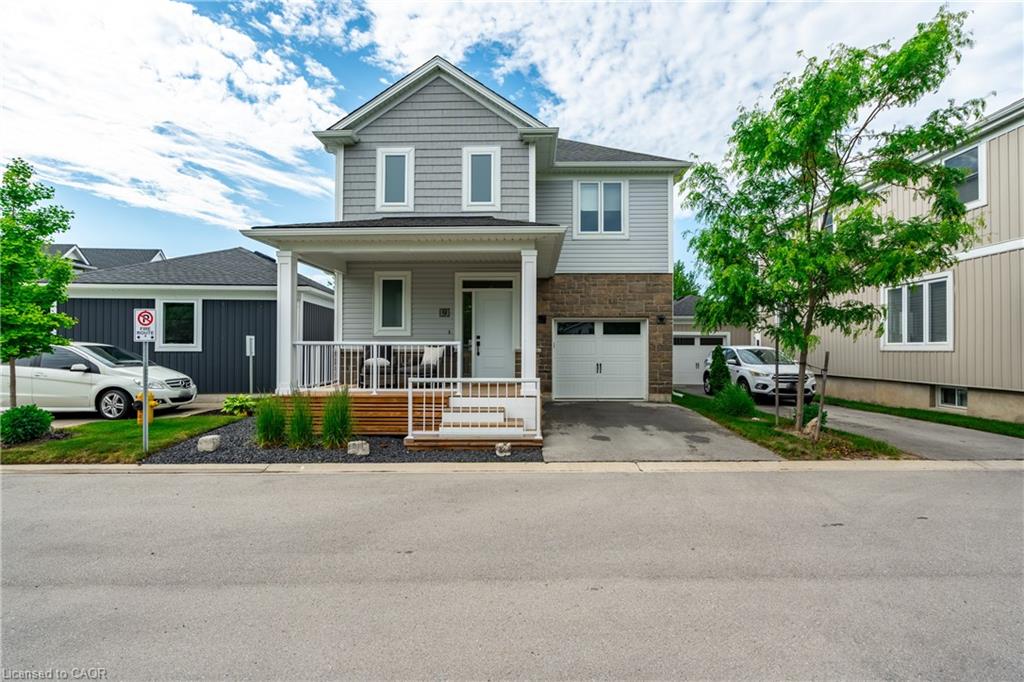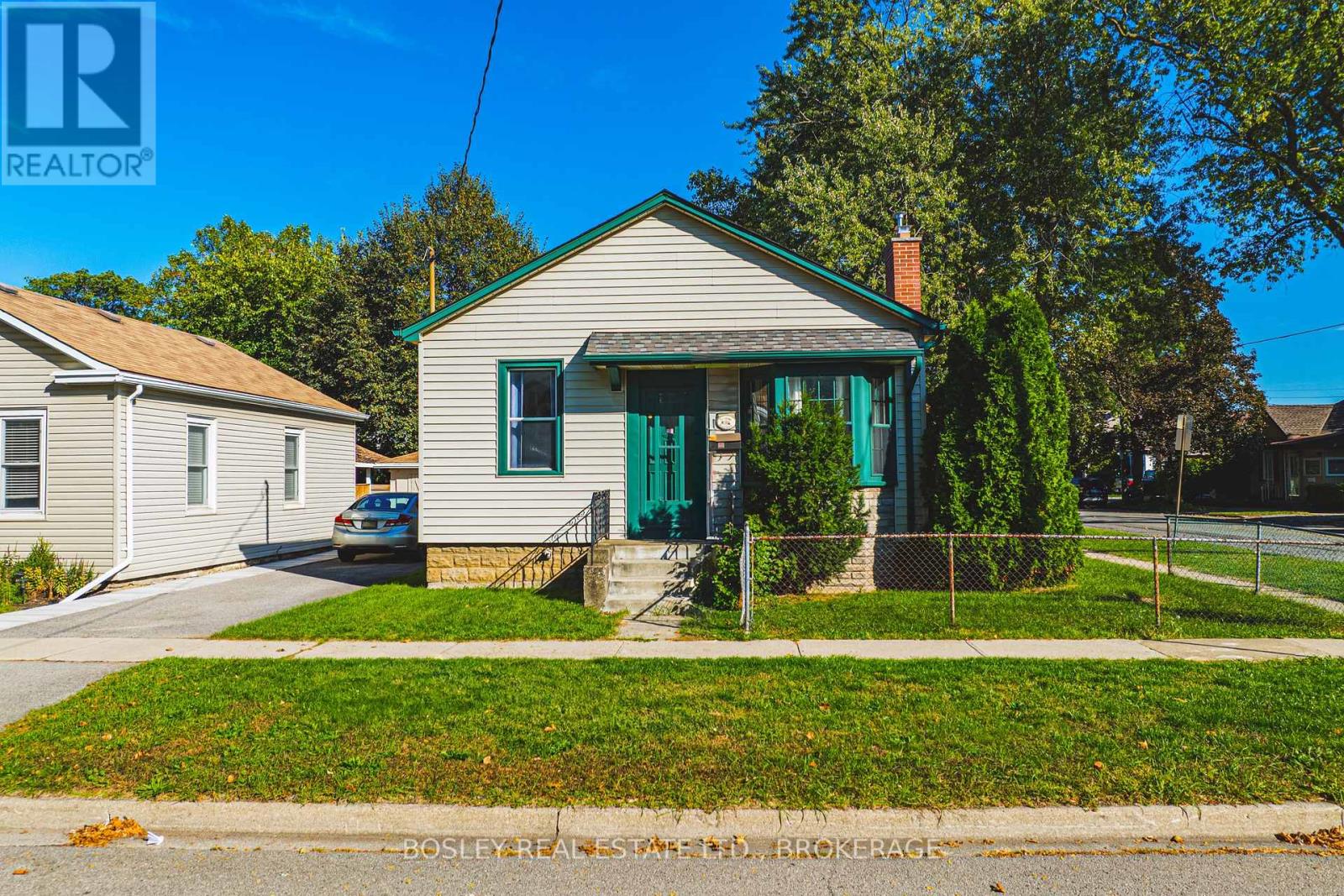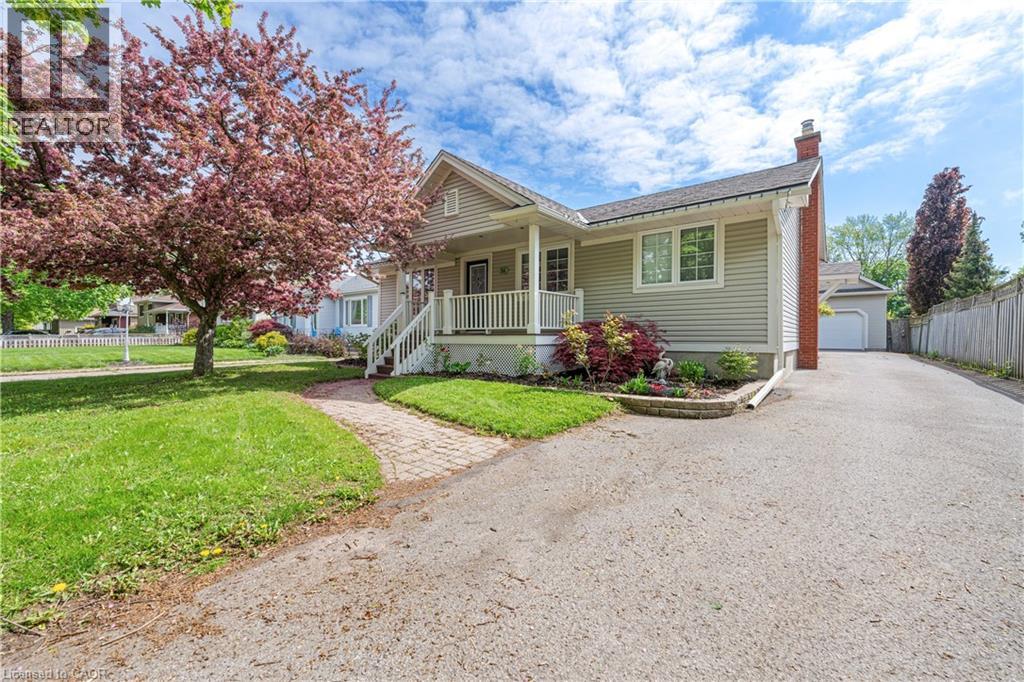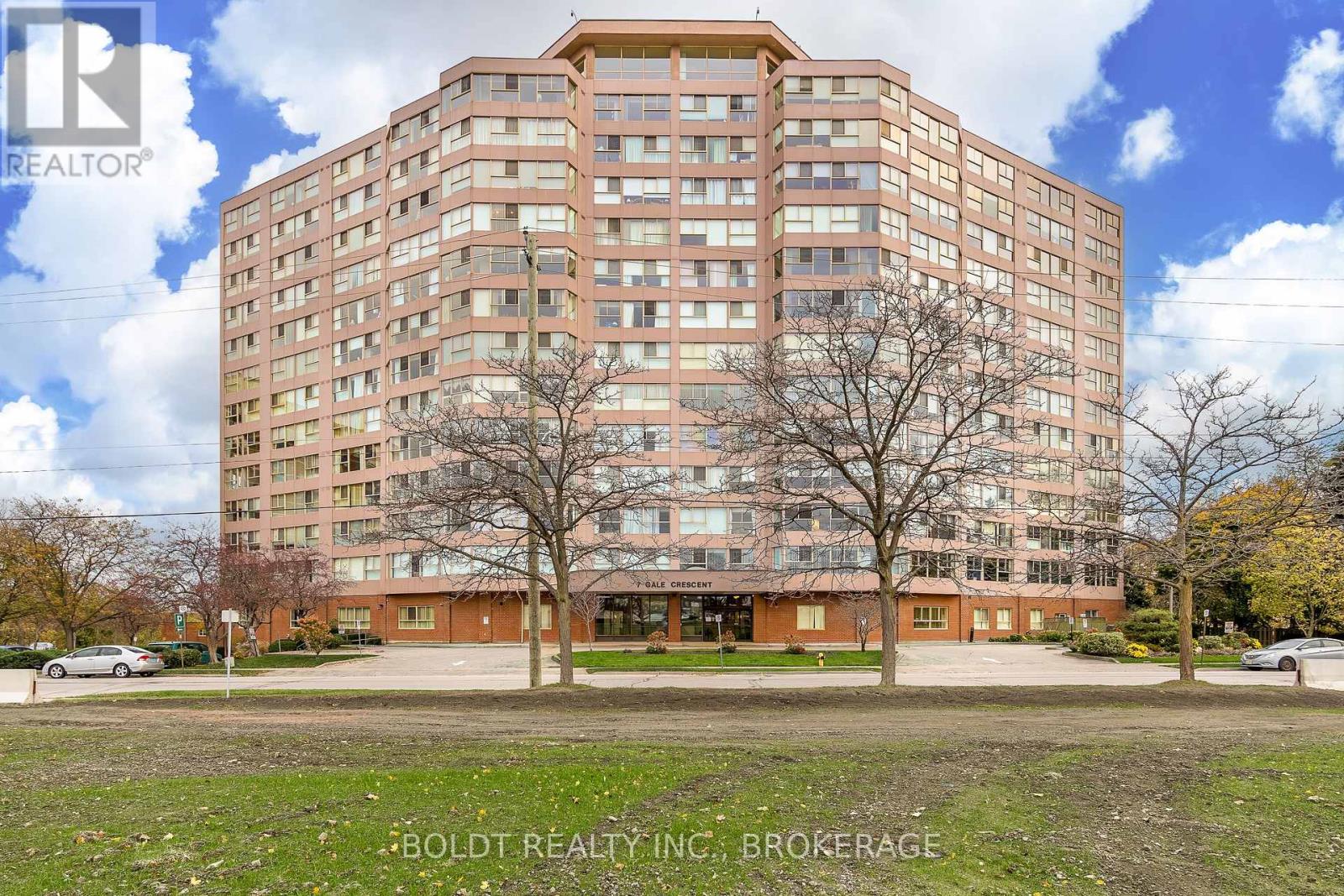- Houseful
- ON
- St. Catharines
- Lakeport
- 9 Princeton Common

Highlights
Description
- Home value ($/Sqft)$381/Sqft
- Time on Houseful24 days
- Property typeResidential
- StyleTwo story
- Neighbourhood
- Median school Score
- Year built2020
- Garage spaces1
- Mortgage payment
Welcome to Princeton Commons, a private road enclave of stylish homes nestled in the heart of North End St. Catharines—offering lowmaintenance living ideal for busy families and commuters. This immaculately maintained, newly built detached two-storey home boasts over 2,200 sq. ft. of finished living space with 3 bedrooms, 4 bathrooms, and a designer’s touch in every detail. Step inside from the charming covered front porch into a bright, open-concept layout featuring hardwood floors, quartz countertops, a sleek fireplace, and a striking white kitchen with black stainless steel appliances. Upstairs, enjoy the convenience of bedroom-level laundry, a spacious primary suite with walk-in closet and glass-tiled ensuite, plus two additional bedrooms and a spa-inspired main bath. The finished basement offers a generous rec room with a sleek electric fireplace, a 2-piece bath, and potential for a 4th bedroom. Outside, unwind in your private, fully fenced, maintenance free backyard designed for peace and relaxation. Located just minutes from shopping, parks, highway access, Port Dalhousie, and more!
Home overview
- Cooling Central air
- Heat type Forced air
- Pets allowed (y/n) No
- Sewer/ septic Sewer (municipal)
- Building amenities Bbqs permitted, parking
- Construction materials Stone, vinyl siding
- Foundation Poured concrete
- Roof Asphalt shing
- Exterior features Landscaped, year round living
- Fencing Full
- # garage spaces 1
- # parking spaces 2
- Has garage (y/n) Yes
- Parking desc Attached garage, asphalt, built-in, inside entry
- # full baths 2
- # half baths 2
- # total bathrooms 4.0
- # of above grade bedrooms 3
- # of rooms 15
- Appliances Water heater
- Has fireplace (y/n) Yes
- Laundry information Laundry closet, upper level
- Interior features Auto garage door remote(s)
- County Niagara
- Area St. catharines
- Water source Municipal
- Zoning description R1
- Lot desc Urban, cul-de-sac, highway access, landscaped, major highway, park, place of worship, public parking, public transit, quiet area, rec./community centre, school bus route, schools, shopping nearby
- Lot dimensions 33.53 x 68.73
- Approx lot size (range) 0 - 0.5
- Basement information Full, finished, sump pump
- Building size 2309
- Mls® # 40773847
- Property sub type Single family residence
- Status Active
- Virtual tour
- Tax year 2025
- Bathroom Second
Level: 2nd - Bedroom Second
Level: 2nd - Primary bedroom Second
Level: 2nd - Second
Level: 2nd - Laundry Second
Level: 2nd - Bedroom Second
Level: 2nd - Bathroom Basement
Level: Basement - Recreational room Basement
Level: Basement - Storage Basement
Level: Basement - Utility Basement
Level: Basement - Bathroom Main
Level: Main - Dining room Main
Level: Main - Living room Main
Level: Main - Kitchen Main
Level: Main - Foyer Main
Level: Main
- Listing type identifier Idx

$-1,990
/ Month












