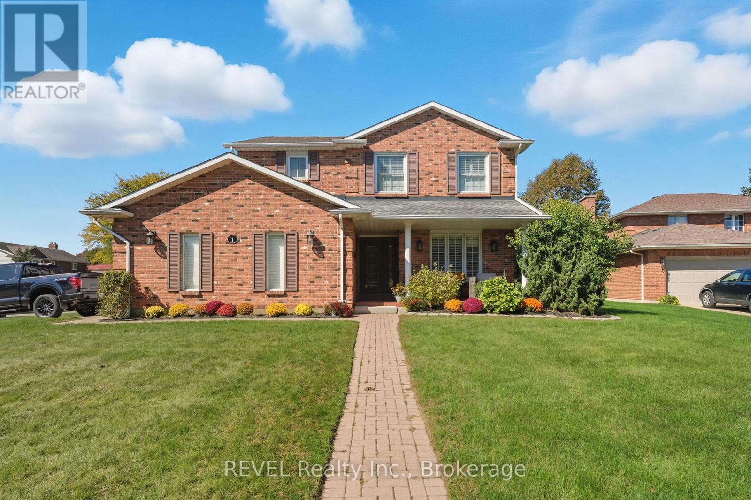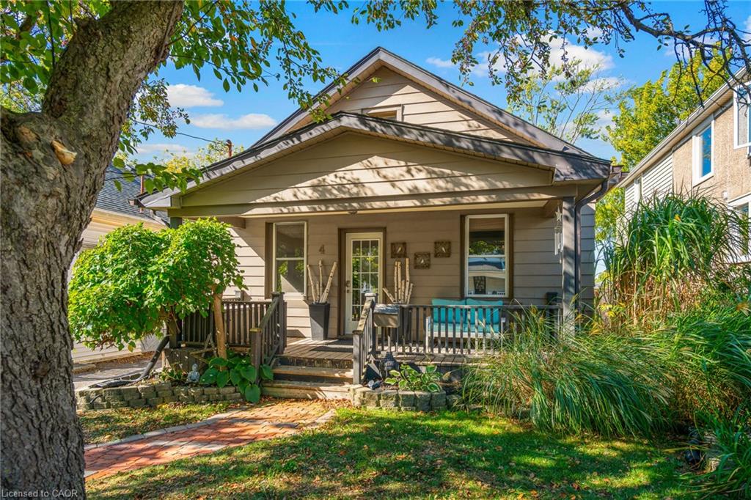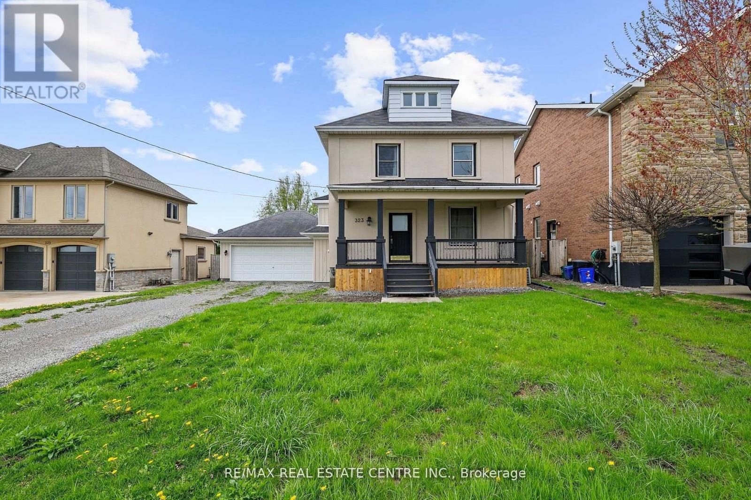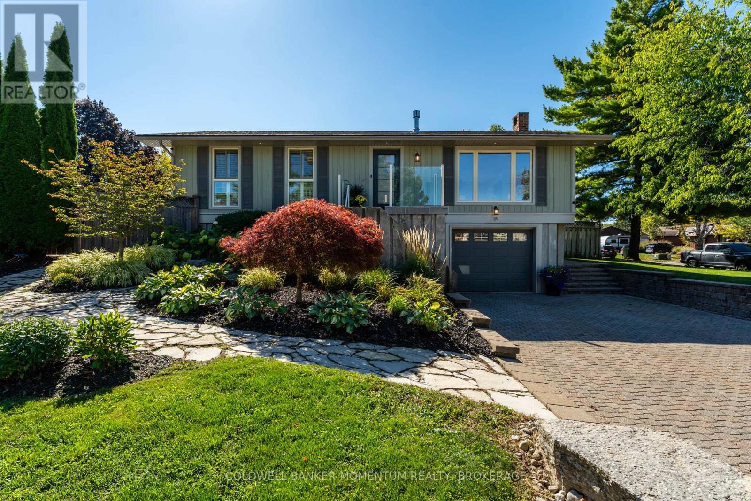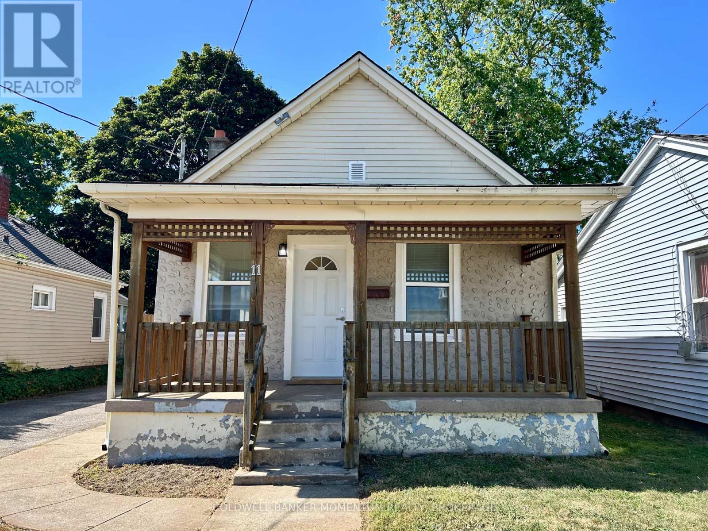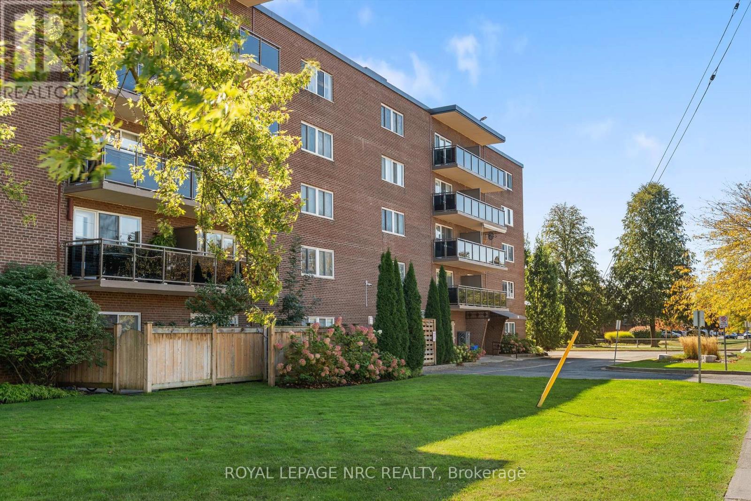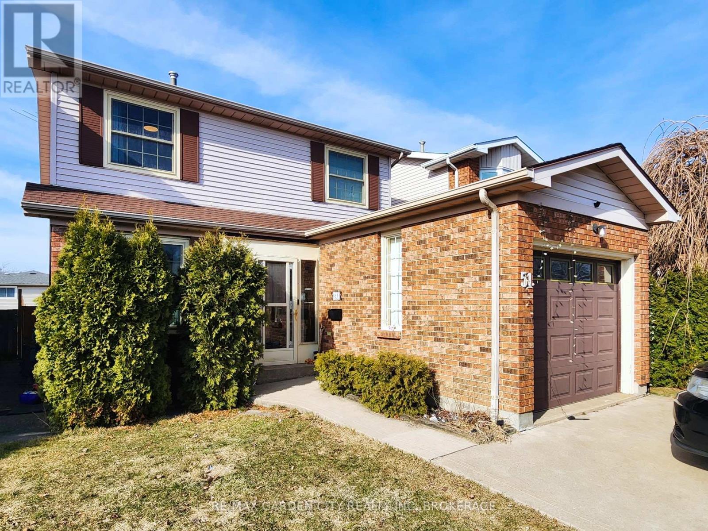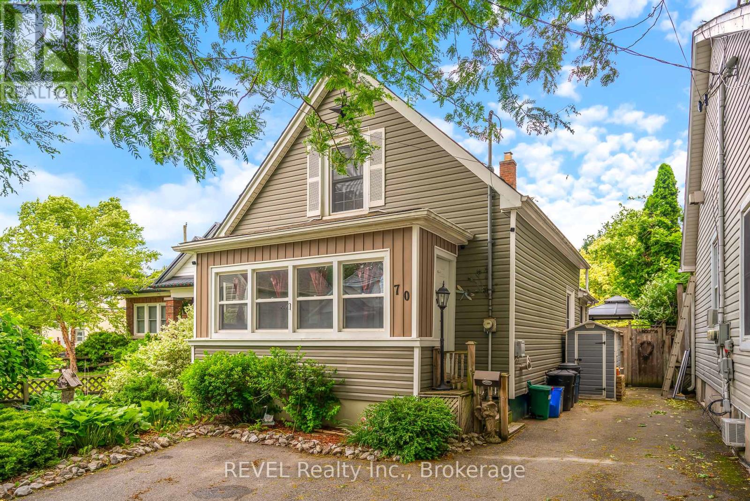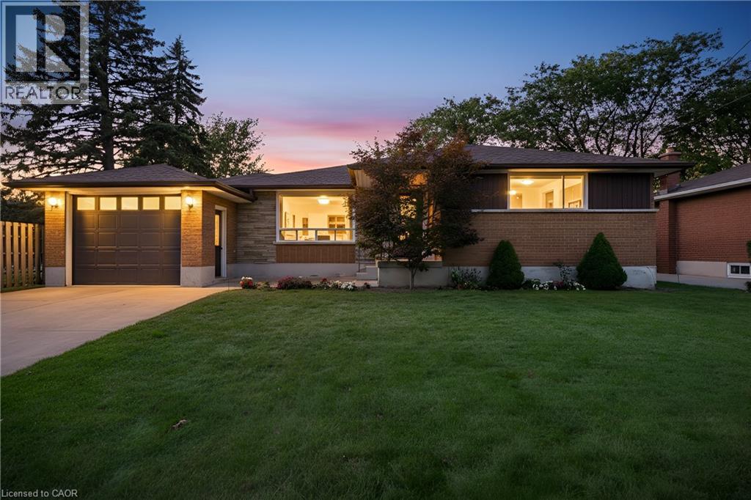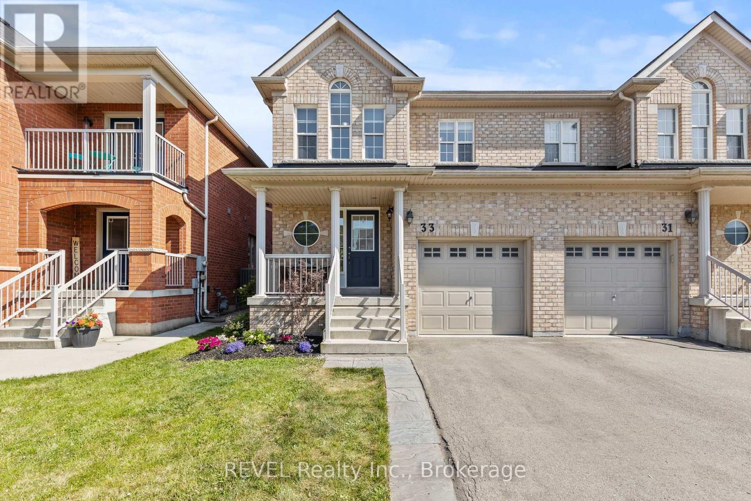- Houseful
- ON
- St. Catharines
- Carlton
- 9 Royal Manor Dr
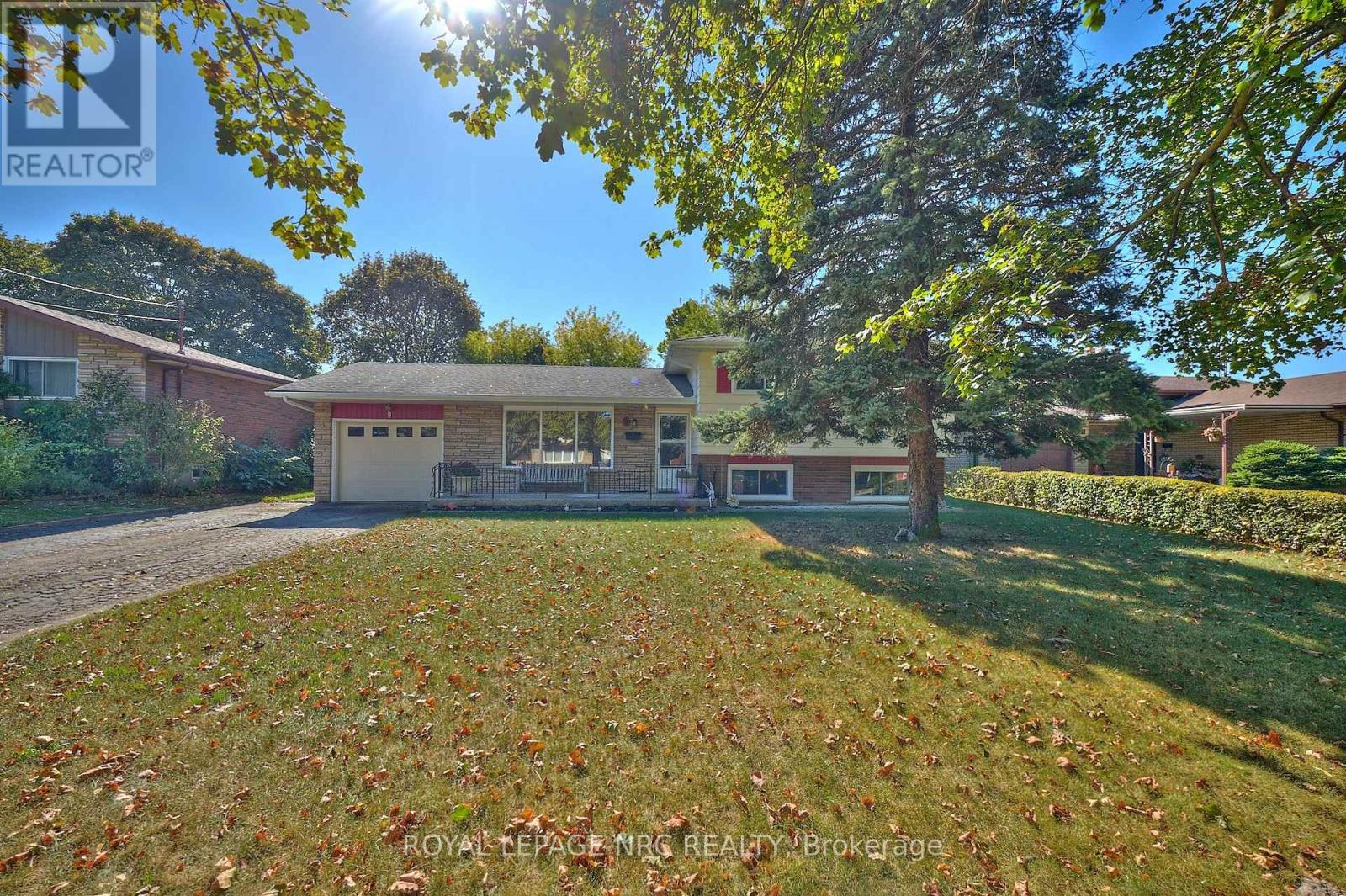
Highlights
Description
- Time on Housefulnew 2 hours
- Property typeSingle family
- Neighbourhood
- Median school Score
- Mortgage payment
Welcome to this beautifully maintained 4-level side split in one of St. Catharines most desirable north-end neighbourhoods. Featuring 3+1 bedrooms, 1.5 baths, and an attached single-car garage, this home offers the perfect combination of comfort, functionality, and convenience. The main floor boasts a bright living room, a stylish updated kitchen (2017), and a welcoming dining area ideal for family gatherings. Upstairs, you'll find three spacious bedrooms and a 4-piece bath. The lower level includes a fourth bedroom (currently used as an office), a 2-piece bath, a spacious rec room and a walk-up to your enclosed 3-season porch perfect spot to unwind overlooking your above-ground pool and sizeable backyard. The fourth level offers a large games/recreation room, cold cellar, and a laundry/utility combo with ample storage. Recent updates include a furnace (2020) and air conditioner (2021), ensuring year-round comfort and peace of mind. Backing directly onto Carleton Public School and the Carleton YMCA Child Care Centre, this home is ideally situated close to bus routes, shopping, and parks a truly family-friendly location in the heart of the North End. Don't miss your chance to make this well-cared-for home your own! (id:63267)
Home overview
- Cooling Central air conditioning
- Heat source Natural gas
- Heat type Forced air
- Has pool (y/n) Yes
- Sewer/ septic Sanitary sewer
- # parking spaces 4
- Has garage (y/n) Yes
- # full baths 1
- # half baths 1
- # total bathrooms 2.0
- # of above grade bedrooms 4
- Subdivision 444 - carlton/bunting
- Lot size (acres) 0.0
- Listing # X12451013
- Property sub type Single family residence
- Status Active
- Cold room 2.16m X 5.81m
Level: Basement - Games room 6.04m X 5.54m
Level: Basement - Laundry 2.93m X 6.08m
Level: Basement - Recreational room / games room 3.84m X 5.54m
Level: Lower - Bedroom 3.13m X 4.04m
Level: Lower - Living room 4.95m X 3.51m
Level: Main - Kitchen 2.99m X 3.4m
Level: Main - Dining room 2.99m X 2.6m
Level: Main - Bedroom 2.89m X 3.3m
Level: Upper - Primary bedroom 2.99m X 4.29m
Level: Upper - 2nd bedroom 3.32m X 3.46m
Level: Upper
- Listing source url Https://www.realtor.ca/real-estate/28964778/9-royal-manor-drive-st-catharines-carltonbunting-444-carltonbunting
- Listing type identifier Idx

$-1,693
/ Month

