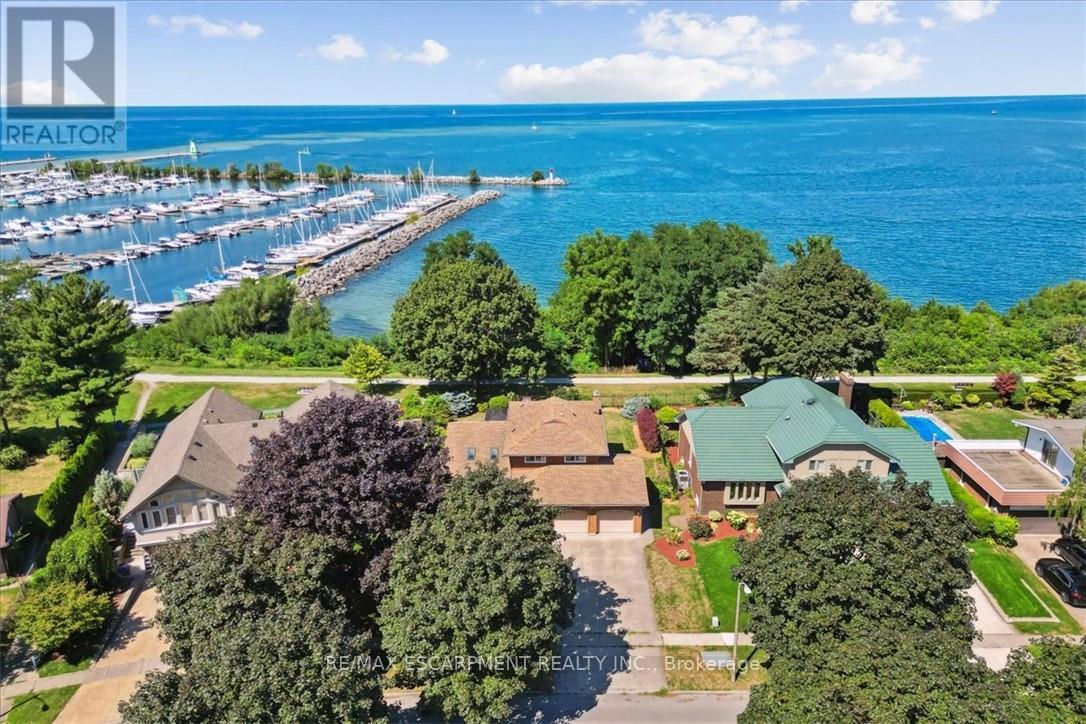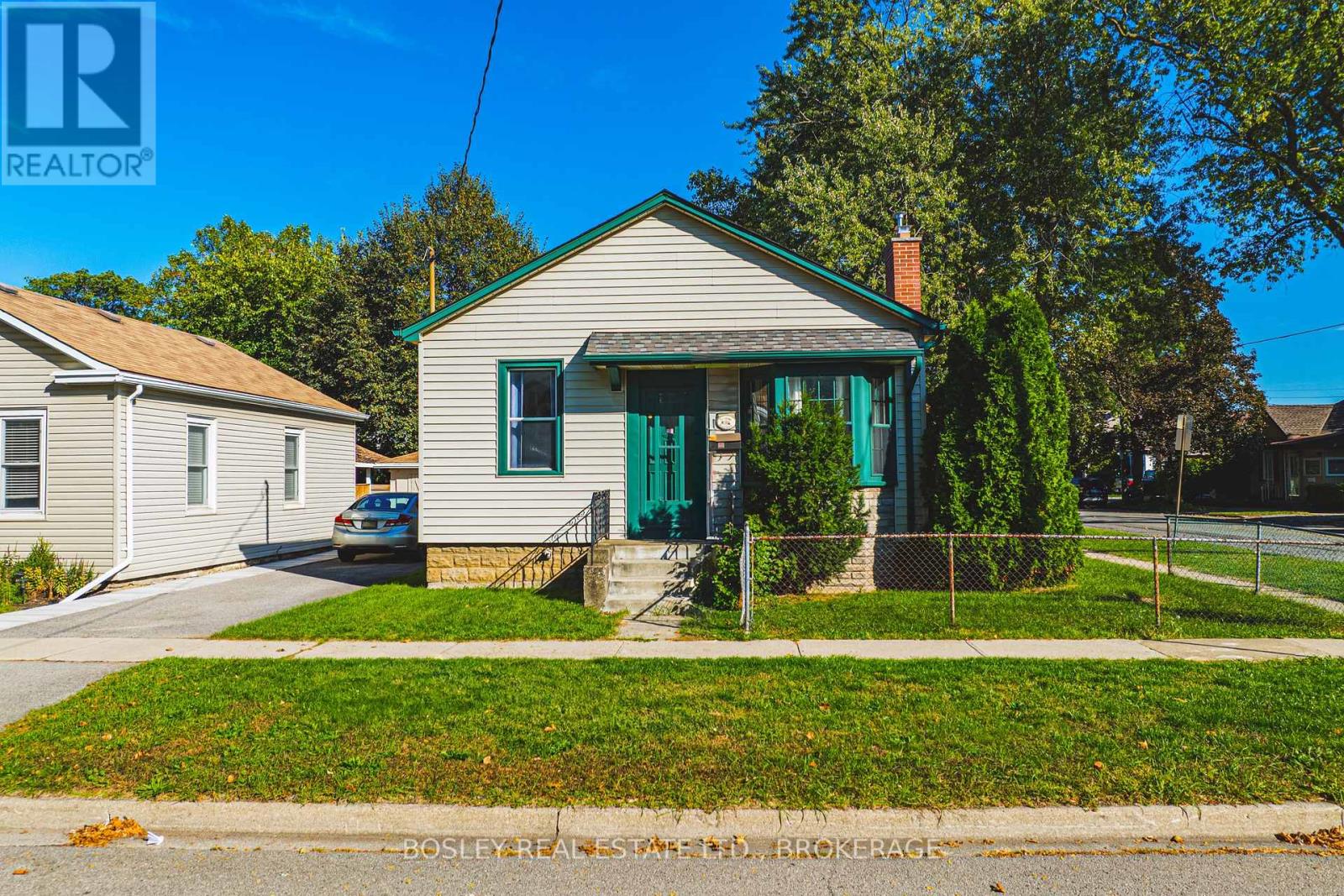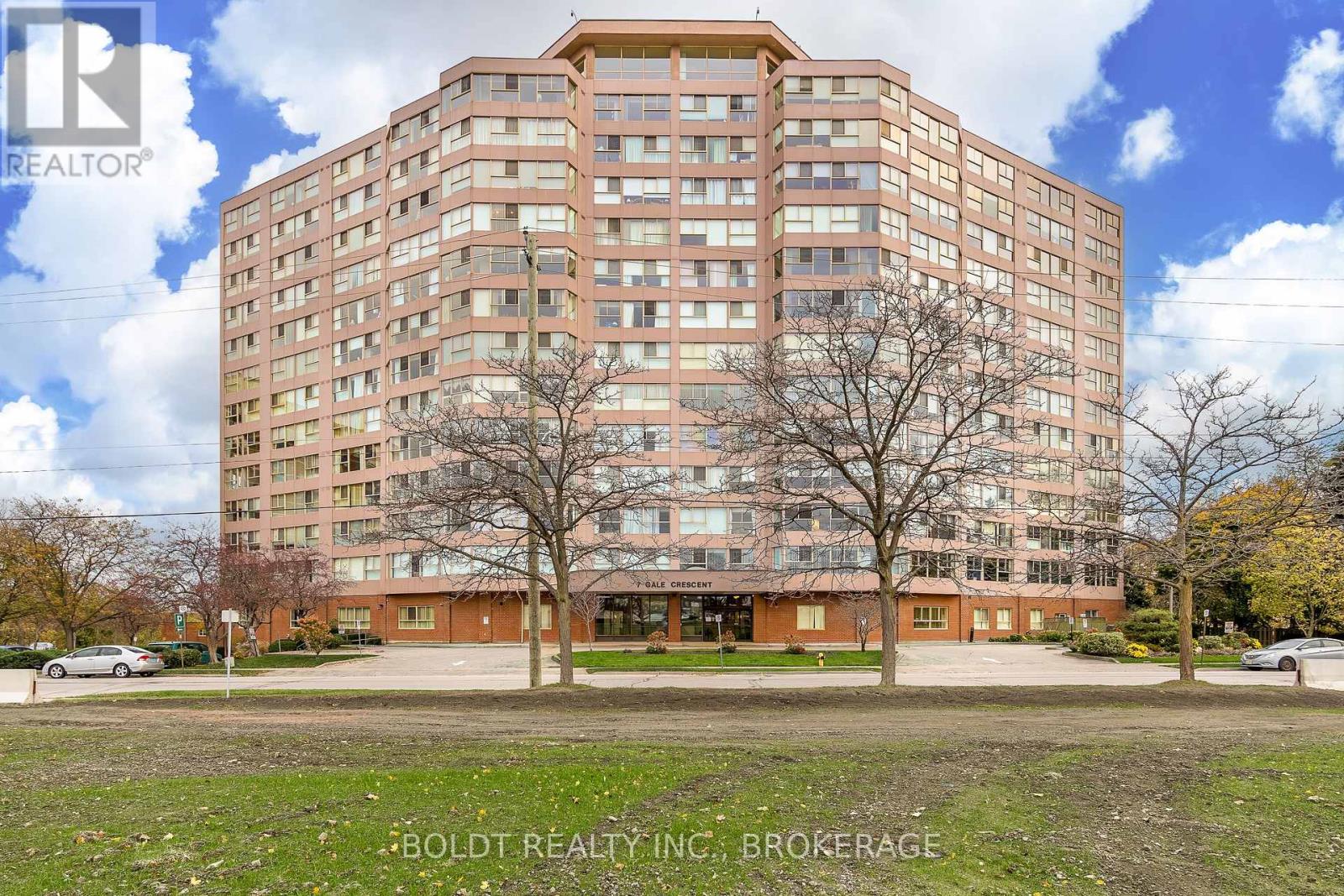- Houseful
- ON
- St. Catharines
- L2N
- 93 Westgate Park Dr

Highlights
Description
- Time on Houseful58 days
- Property typeSingle family
- Median school Score
- Mortgage payment
Here's your chance for a beautifully renovated 3 bedroom, 2.5 bath, double car garage home, overlooking Lake Ontario and Port Dalhousie Marina. Yul love the great room with cathedral ceilings, pot lights, and quality hardwood flooring, gorgeous kitchen with crisp white cabinetry, butcher block counters, and cerulean blue vistas through oversized kitchen windows. The sunken family room features built-in cabinetry, a gas fireplace and a walk out to an updated two tiered deck where you can watch the boats sail by and catch an awe inspiring sunset. The primary bedroom is an oasis with an abundance of closet space and a gorgeous water view. There is ensuite privileges to a bathroom that could be divided in two, plus two more large bedrooms with double closets. The lower level will make an ideal teen retreat or in-law/guest suite, with a kitchen area, a large luxurious new bathroom, a rec room or bedroom with high ceilings, pot lights, a large window, and a large furnace/storage room. Other features include inside entry to the double car garage, sprinkler system, perennial gardens, wrought iron fencing and access to walking trails. Minutes to Port Dalhousie Heritage District, Sunset Beach and the everyone's favourite carousel. Its not just a home, its a lifestyle. Luxury Certified. (id:63267)
Home overview
- Cooling Central air conditioning
- Heat source Natural gas
- Heat type Forced air
- Sewer/ septic Sanitary sewer
- # total stories 2
- Fencing Fenced yard
- # parking spaces 4
- Has garage (y/n) Yes
- # full baths 2
- # half baths 1
- # total bathrooms 3.0
- # of above grade bedrooms 3
- Has fireplace (y/n) Yes
- Subdivision 437 - lakeshore
- View Lake view
- Water body name Lake ontario
- Lot desc Lawn sprinkler
- Lot size (acres) 0.0
- Listing # X12361249
- Property sub type Single family residence
- Status Active
- Bedroom 3.51m X 3.05m
Level: 2nd - Bedroom 3.86m X 3.35m
Level: 2nd - Primary bedroom 4.78m X 3.35m
Level: 2nd - Bathroom Measurements not available
Level: 2nd - Recreational room / games room 3.4m X 4.27m
Level: Basement - Utility Measurements not available
Level: Basement - Kitchen 3.4m X 2.13m
Level: Basement - Bathroom Measurements not available
Level: Basement - Laundry 3.96m X 1.75m
Level: Main - Great room 7.01m X 3.4m
Level: Main - Bathroom Measurements not available
Level: Main - Foyer Measurements not available
Level: Main - Family room 4.78m X 3.58m
Level: Main - Kitchen 3.4m X 2.84m
Level: Main
- Listing source url Https://www.realtor.ca/real-estate/28770268/93-westgate-park-drive-st-catharines-lakeshore-437-lakeshore
- Listing type identifier Idx

$-4,400
/ Month












