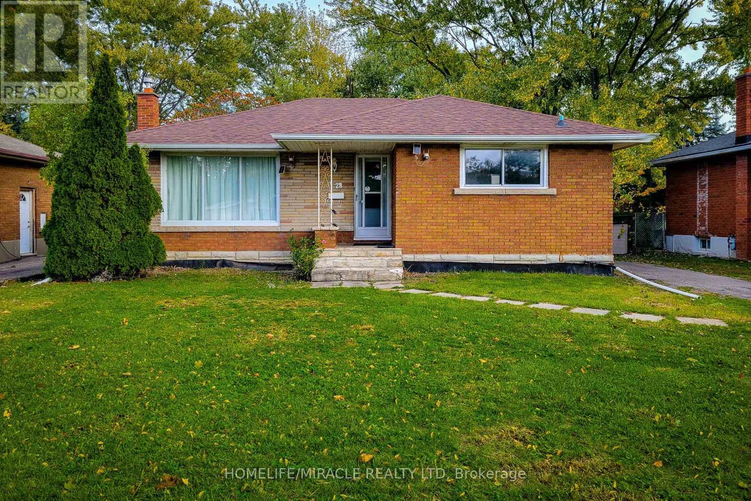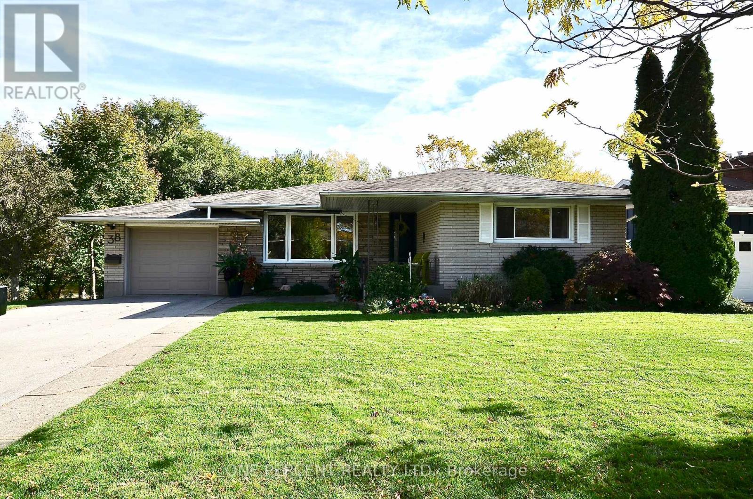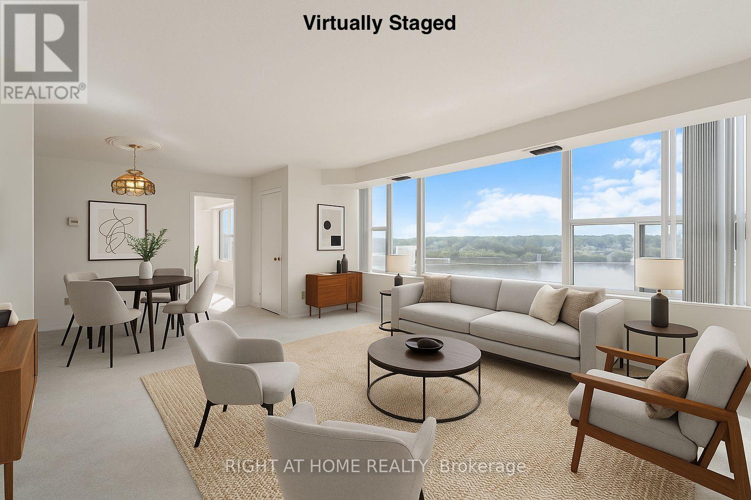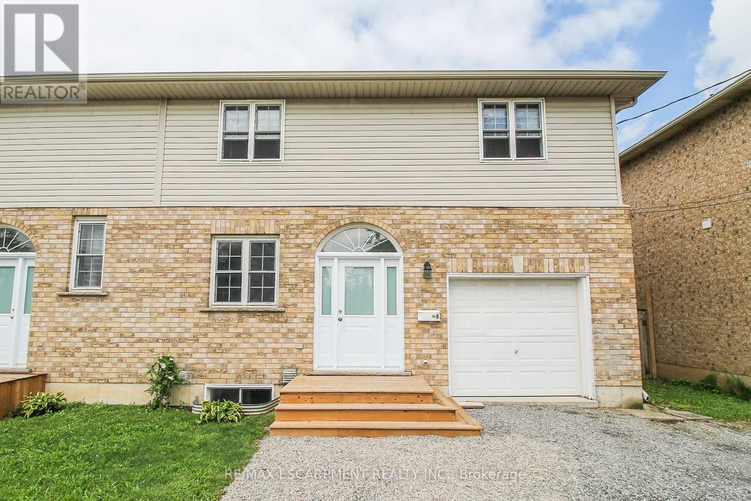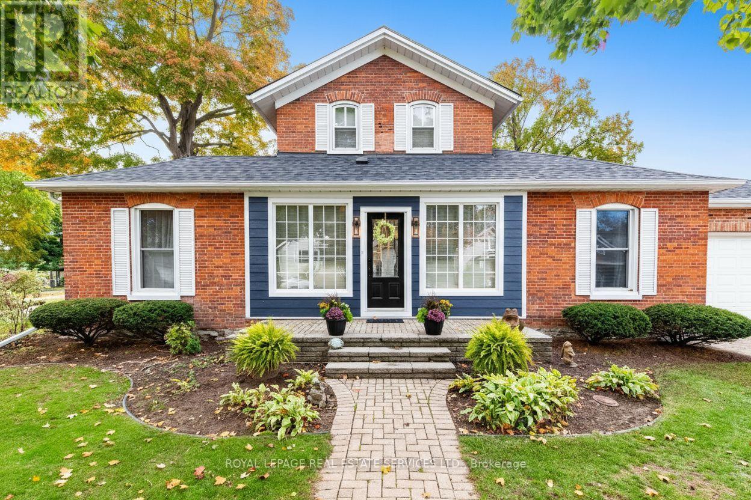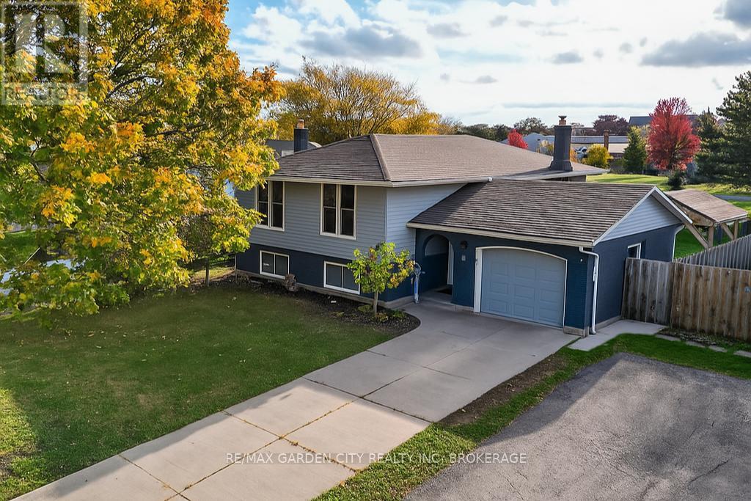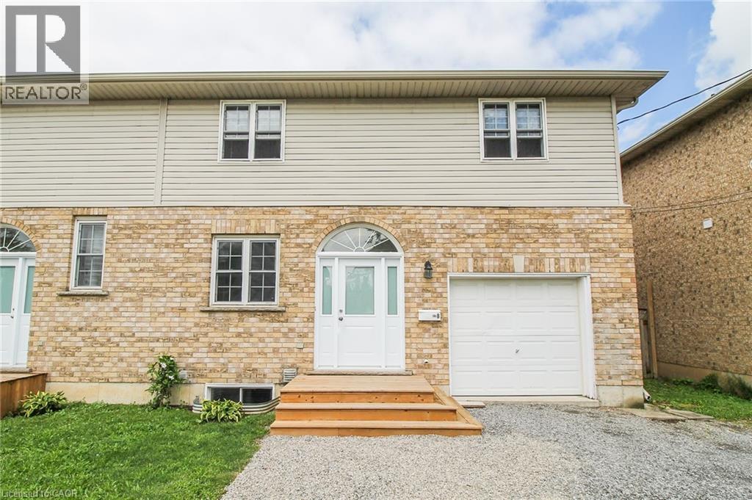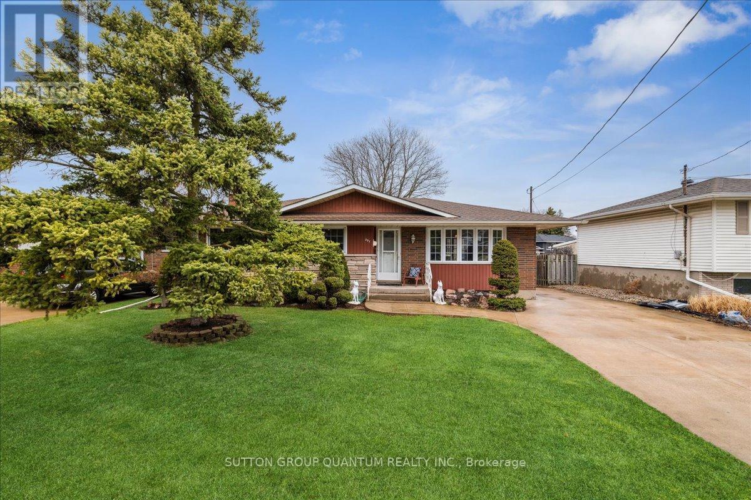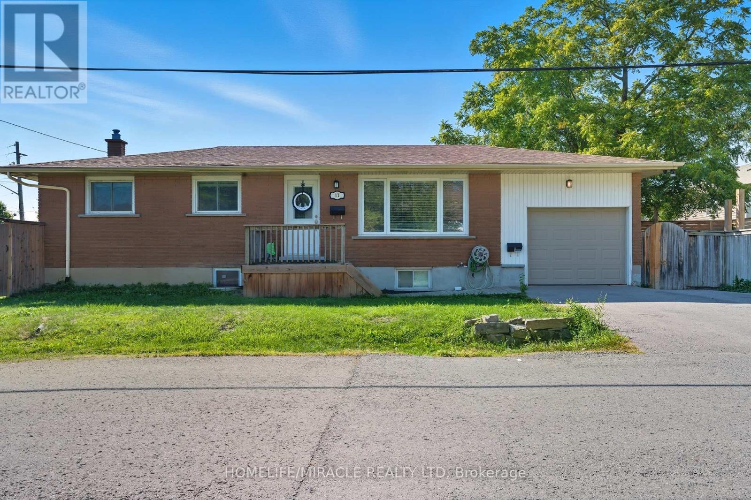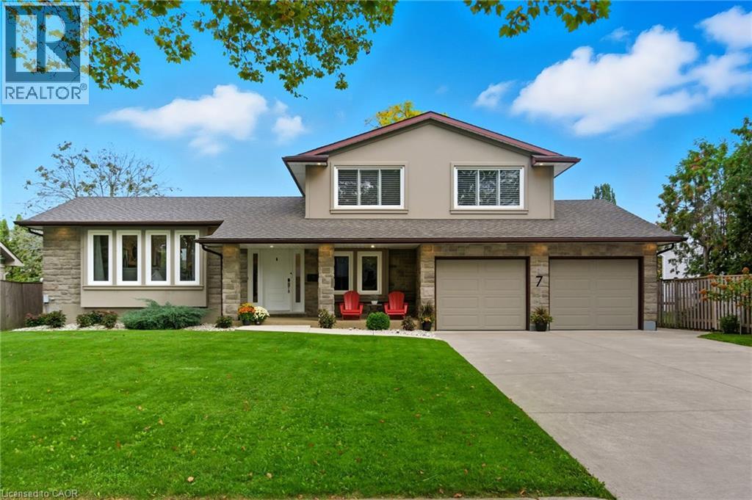- Houseful
- ON
- St. Catharines
- Carlton
- 96 Royal Manor Dr
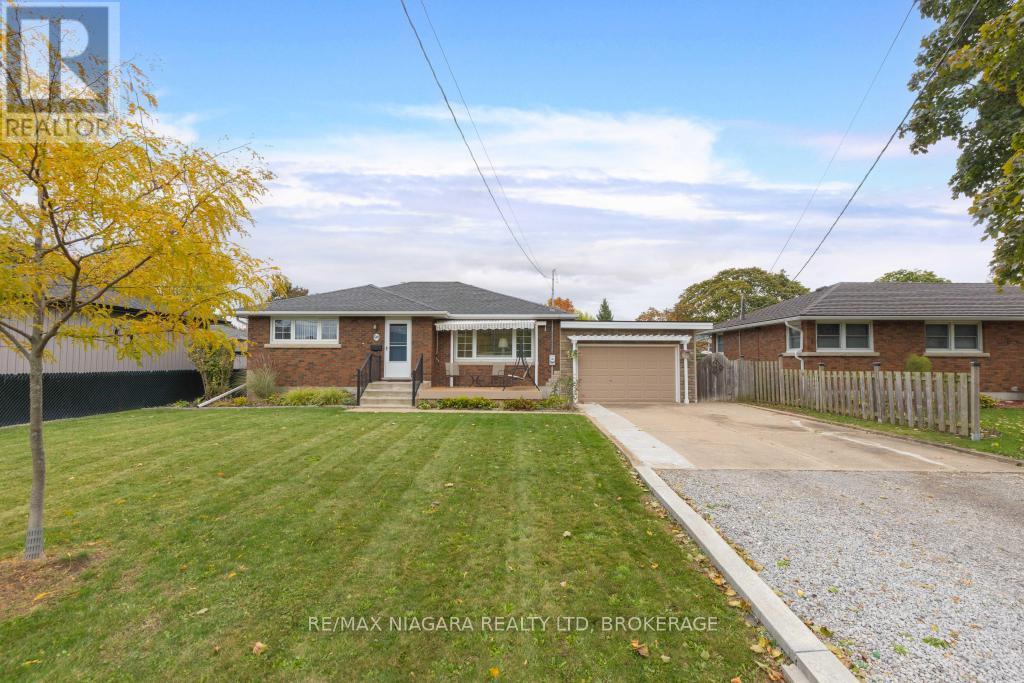
Highlights
Description
- Time on Housefulnew 3 hours
- Property typeSingle family
- StyleBungalow
- Neighbourhood
- Median school Score
- Mortgage payment
Welcome to 96 Royal Manor Drive! Located in one of St. Catharines' most sought-after areas, this all-brick bungalow shows true pride of ownership throughout. Offering three bedrooms, two full bathrooms, and a fully finished basement, this home has been beautifully maintained and is move-in ready. Inside, you'll find a clean, bright, and inviting space filled with natural light. The main floor features three generously sized bedrooms and a functional layout that makes everyday living comfortable and convenient. The fully finished basement adds great additional living space, complete with a bonus room that can serve as a guest bedroom, home office, or hobby space.Outside, the property continues to impress with a double-wide driveway, attached garage, and a fully fenced backyard - perfect for relaxing, hanging out, or entertaining with family and friends. Set on a beautiful street close to great schools, parks, the Canel Pathway, and a variety of grocery stores and restaurants, this is a wonderful place to call home. (id:63267)
Home overview
- Cooling Central air conditioning
- Heat source Natural gas
- Heat type Forced air
- Sewer/ septic Sanitary sewer
- # total stories 1
- # parking spaces 7
- Has garage (y/n) Yes
- # full baths 2
- # total bathrooms 2.0
- # of above grade bedrooms 4
- Subdivision 444 - carlton/bunting
- Directions 1501166
- Lot size (acres) 0.0
- Listing # X12482280
- Property sub type Single family residence
- Status Active
- Bathroom 3.53m X 2.19m
Level: Lower - 4th bedroom 3.51m X 2.68m
Level: Lower - Recreational room / games room 9.35m X 5.94m
Level: Lower - Family room 6.03m X 3.53m
Level: Main - 2nd bedroom 3.3m X 3.3m
Level: Main - 3rd bedroom 3.3m X 2.96m
Level: Main - Bathroom 2.28m X 1.94m
Level: Main - Primary bedroom 3.57m X 3.3m
Level: Main
- Listing source url Https://www.realtor.ca/real-estate/29032762/96-royal-manor-drive-st-catharines-carltonbunting-444-carltonbunting
- Listing type identifier Idx

$-1,616
/ Month

