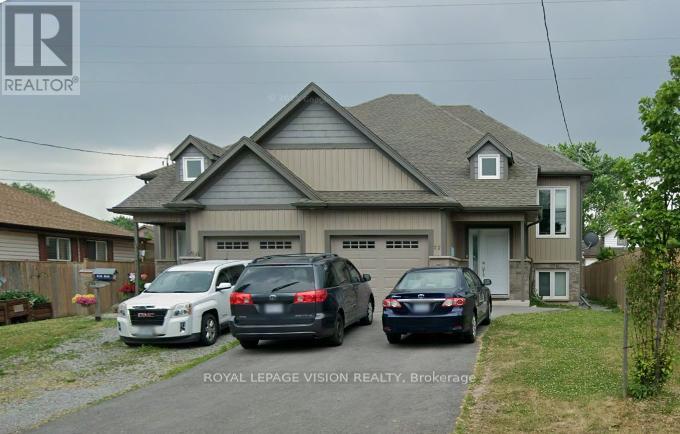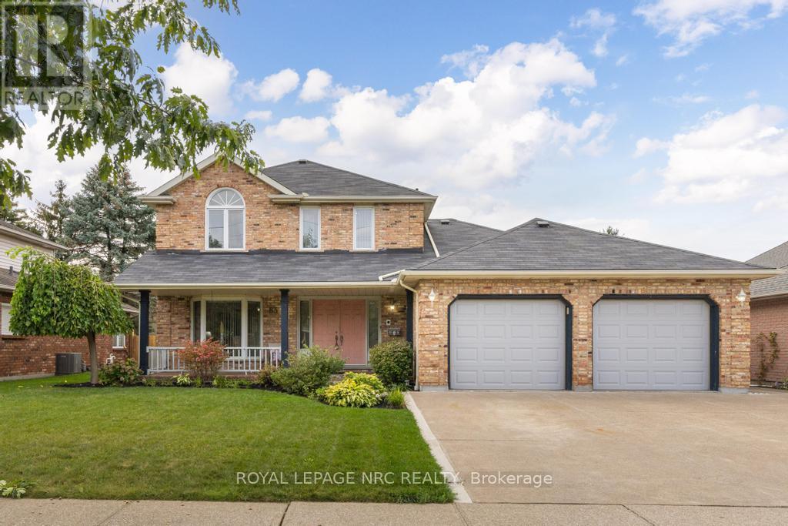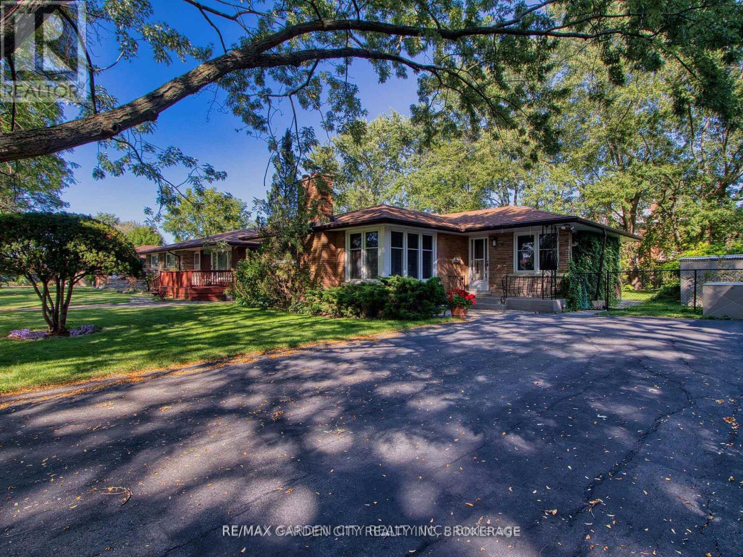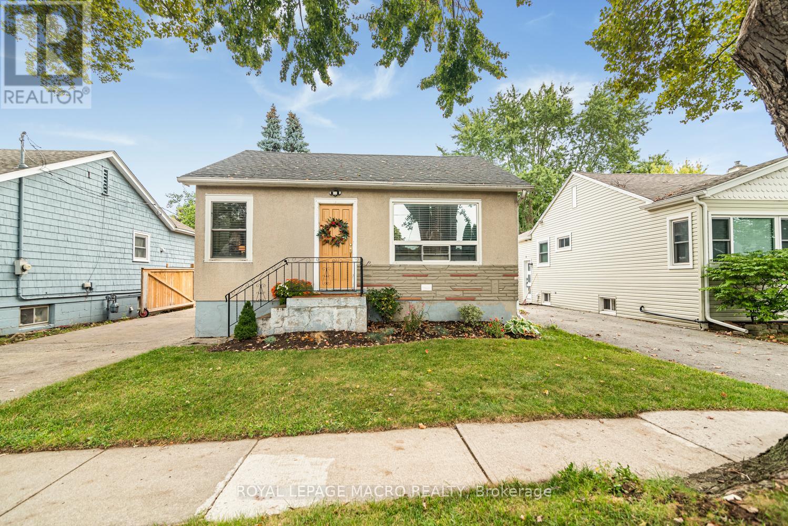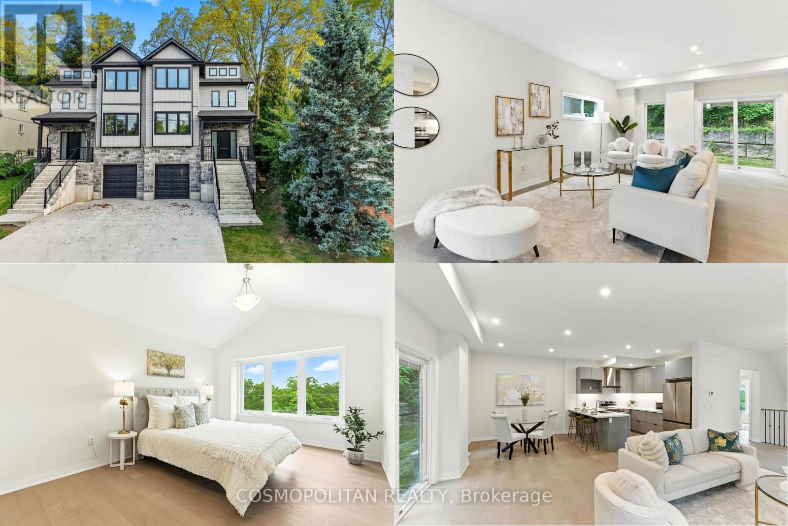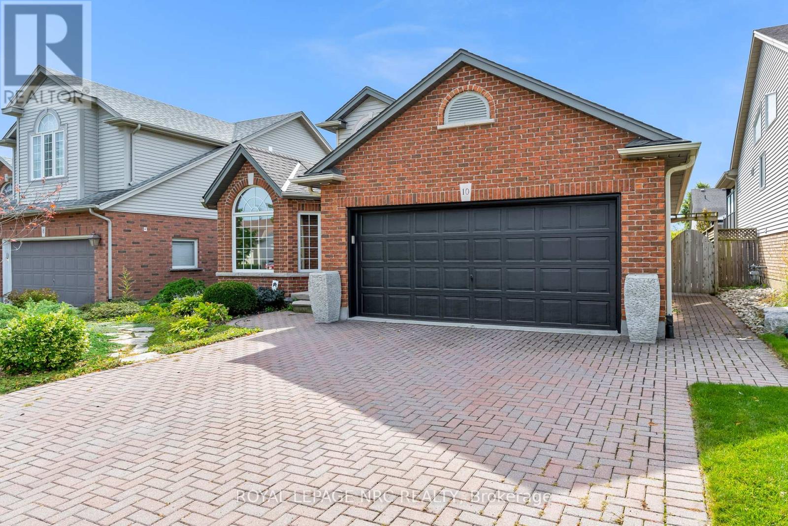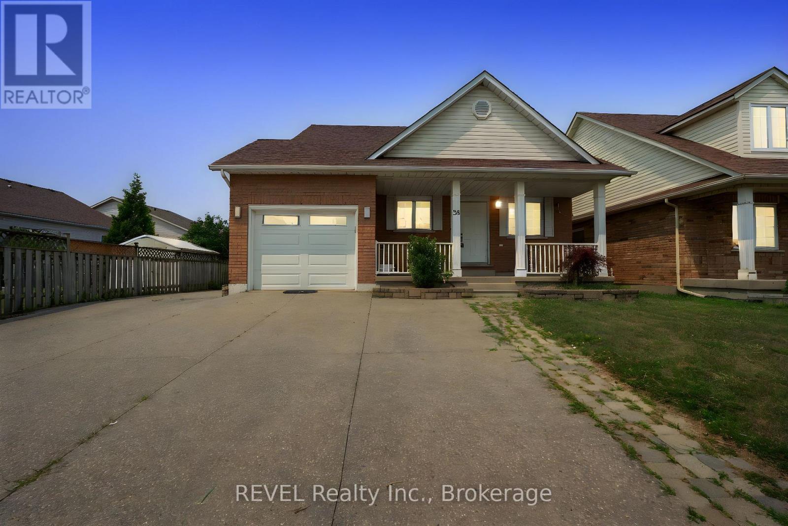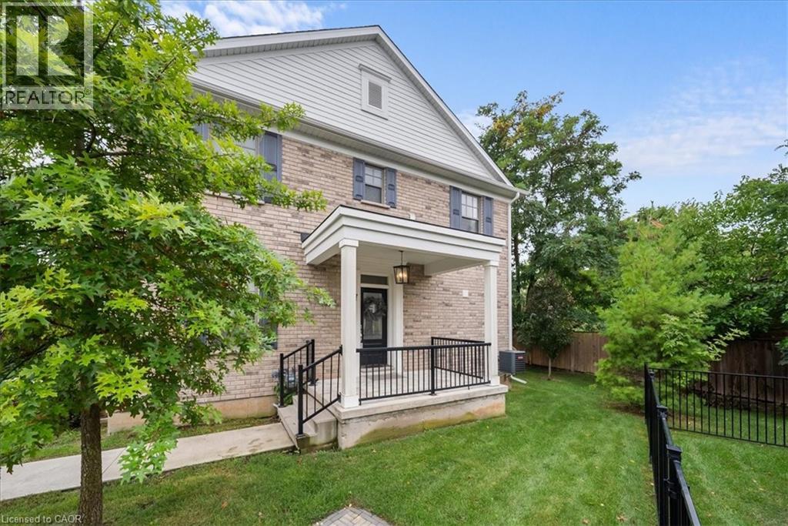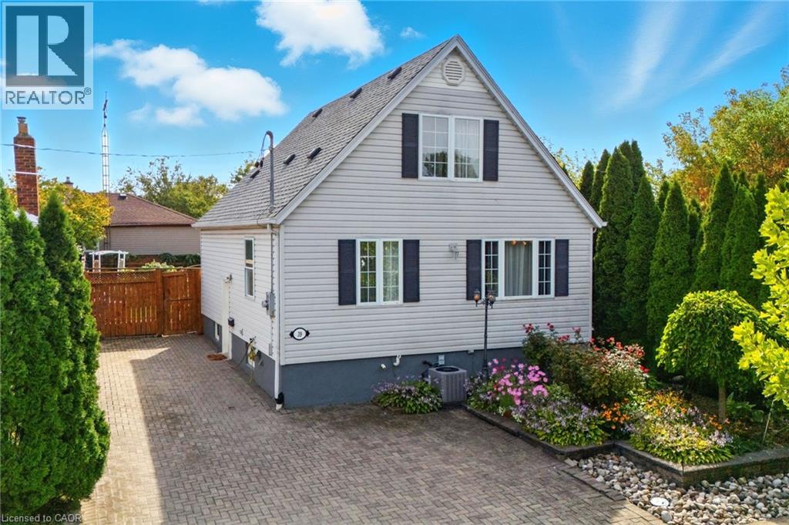- Houseful
- ON
- St. Catharines
- Vansickle
- 54 Valley Rd
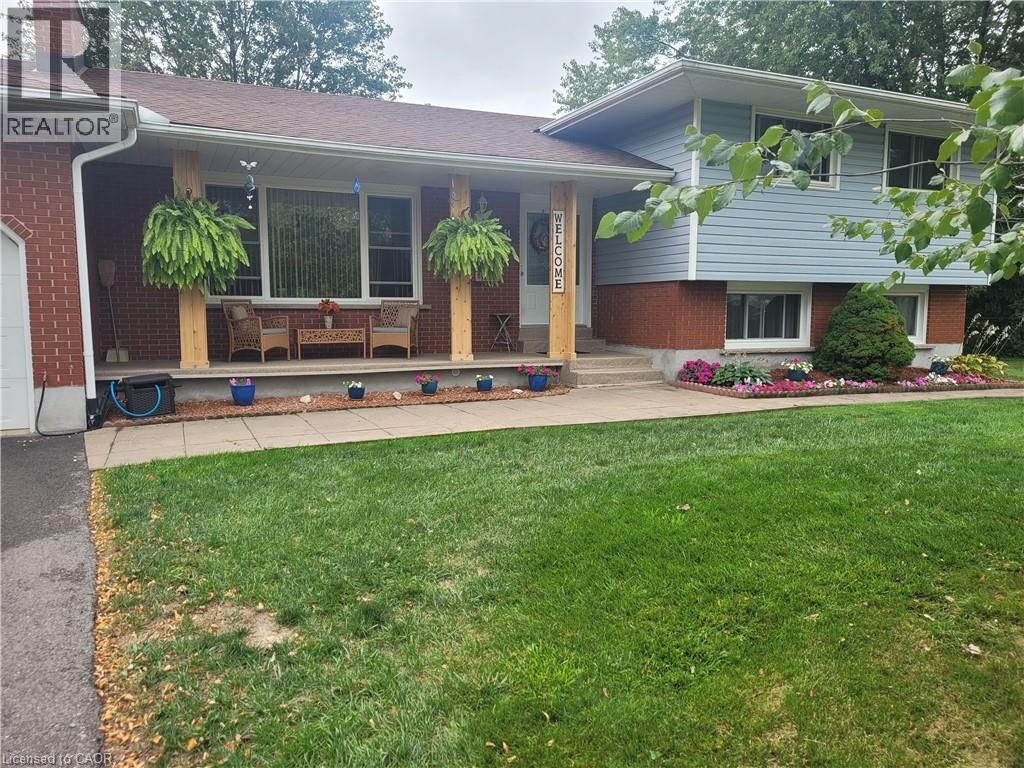
Highlights
Description
- Home value ($/Sqft)$607/Sqft
- Time on Housefulnew 3 days
- Property typeSingle family
- Neighbourhood
- Median school Score
- Year built1968
- Mortgage payment
Welcome to 54 Valley Road – A Place to Call Home Nestled in one of the most desirable areas of St. Catharines, this charming and spacious home that is just under a half acre, is ideally located near Louth Street and Pelham Road—offering convenience, tranquility, and community. Step through the front door into a large, welcoming foyer, and you'll immediately notice the sunken living room, perfect for cozy evenings or relaxed entertaining. The kitchen flows seamlessly into the dining area, allowing you to chat with family or guests while preparing meals. With 3 + 1 bedrooms and 2 full bathrooms, there's plenty of room for a growing family—or for guests and home offices. The generous rec room provides a great space for movie nights, games, or family time, and a second lower level offers endless possibilities—from a gym to a hobby space or even a future in-law suite. Love rainy days? Enjoy them from the fully covered front porch or relax in the spacious sunroom overlooking the backyard. Key Features: Ample Parking: A massive driveway fits up to 14 vehicles—no street parking needed! Heated Garage: Keep your cars warm and dry through the winter. Private Backyard: Mature trees and landscaping offer the perfect blend of sun and shade. Dream Workshop: A 25’ x 20’ heated workshop with 60-amp service—ready for all your projects. All that’s left to do is add your personal touches and make this house your home. Book your showing today and come see everything 54 Valley Road has to offer. This is one you don’t want to miss! (id:63267)
Home overview
- Cooling Central air conditioning
- Heat source Natural gas
- Heat type Forced air
- Sewer/ septic Municipal sewage system
- # parking spaces 16
- Has garage (y/n) Yes
- # full baths 2
- # total bathrooms 2.0
- # of above grade bedrooms 4
- Has fireplace (y/n) Yes
- Community features Quiet area
- Subdivision 462 - rykert/vansickle
- Lot size (acres) 0.0
- Building size 1450
- Listing # 40772380
- Property sub type Single family residence
- Status Active
- Bedroom 3.658m X 3.048m
Level: 2nd - Bathroom (# of pieces - 4) Measurements not available
Level: 2nd - Bedroom 2.743m X 3.353m
Level: 2nd - Primary bedroom 4.877m X 3.048m
Level: 2nd - Laundry 3.048m X 2.743m
Level: Basement - Bedroom 3.962m X 3.353m
Level: Basement - Other 3.353m X 6.401m
Level: Basement - Recreational room 9.449m X 5.486m
Level: Lower - Bathroom (# of pieces - 3) Measurements not available
Level: Lower - Sunroom 7.315m X 1.829m
Level: Main - Living room 5.791m X 3.353m
Level: Main - Kitchen 3.962m X 3.353m
Level: Main - Dining room 3.353m X 3.353m
Level: Main - Workshop 7.62m X 6.096m
Level: Main - Foyer 3.353m X 1.524m
Level: Main
- Listing source url Https://www.realtor.ca/real-estate/28899614/54-valley-road-st-catharines
- Listing type identifier Idx

$-2,347
/ Month

