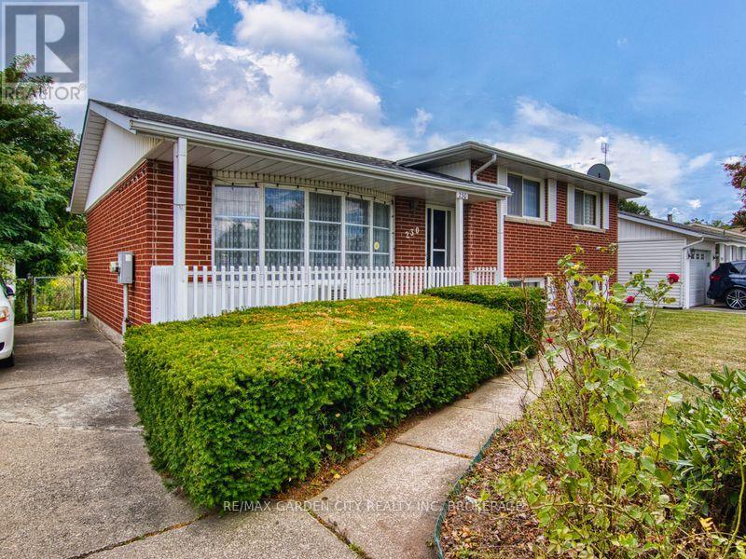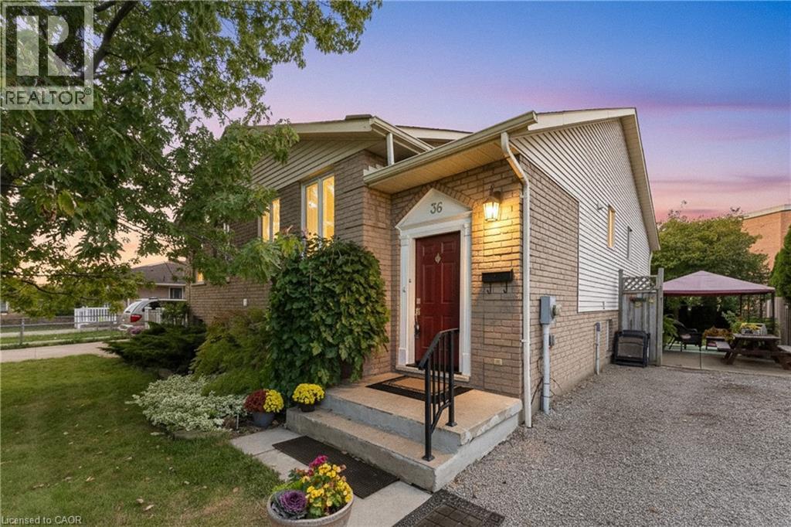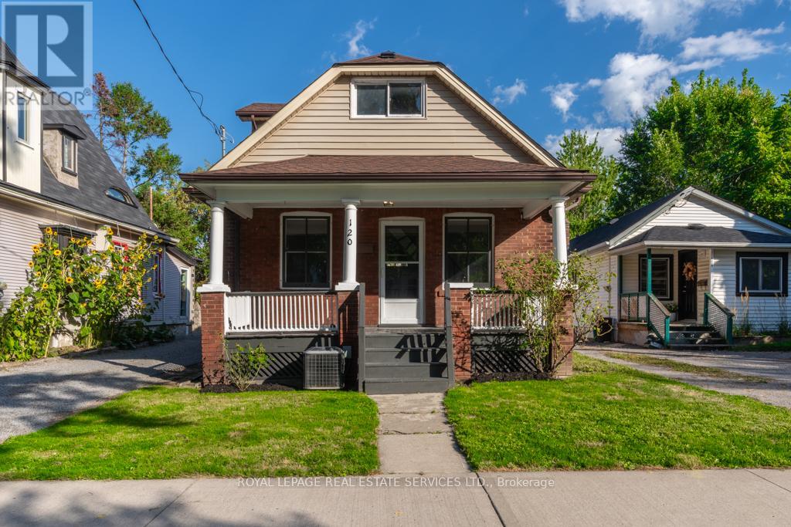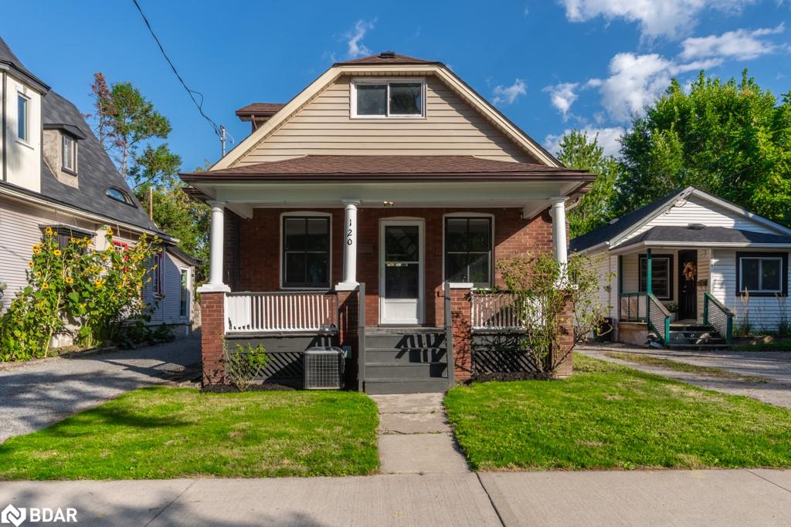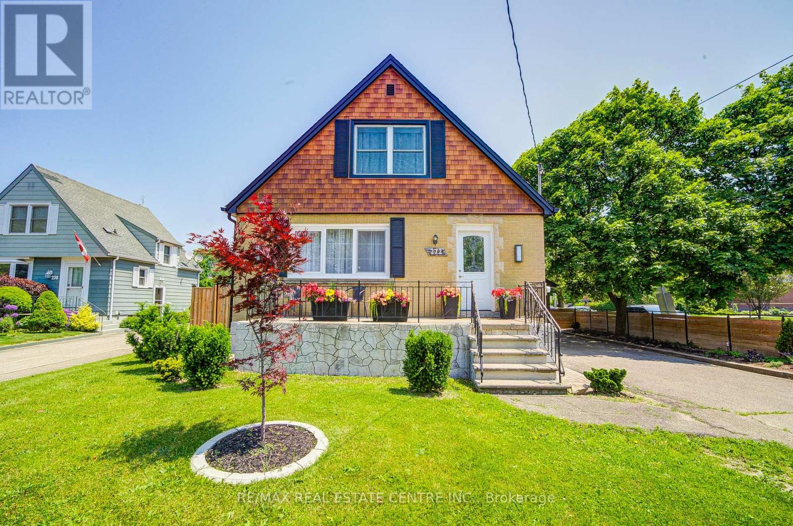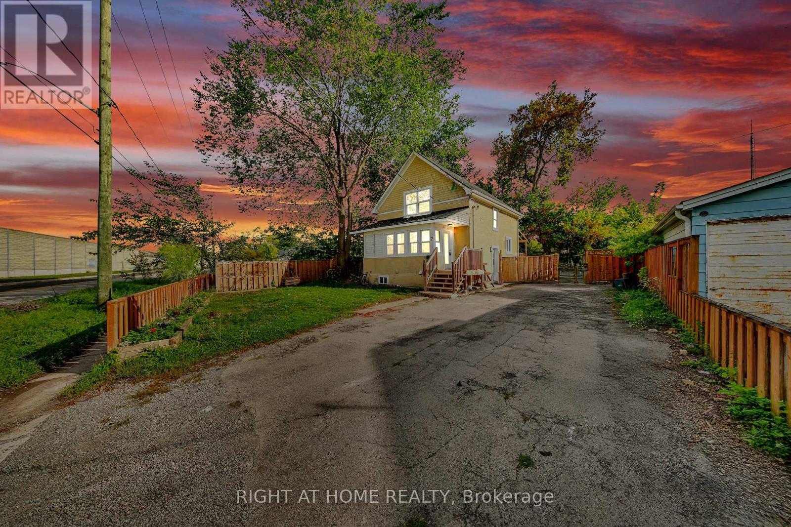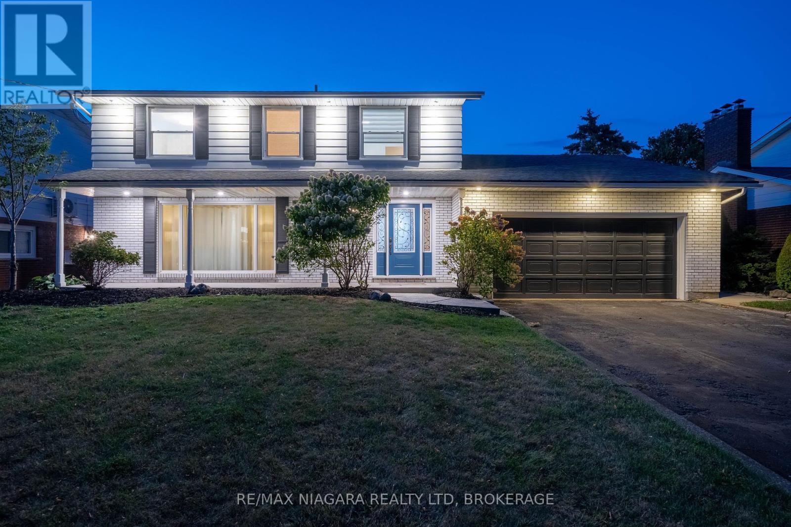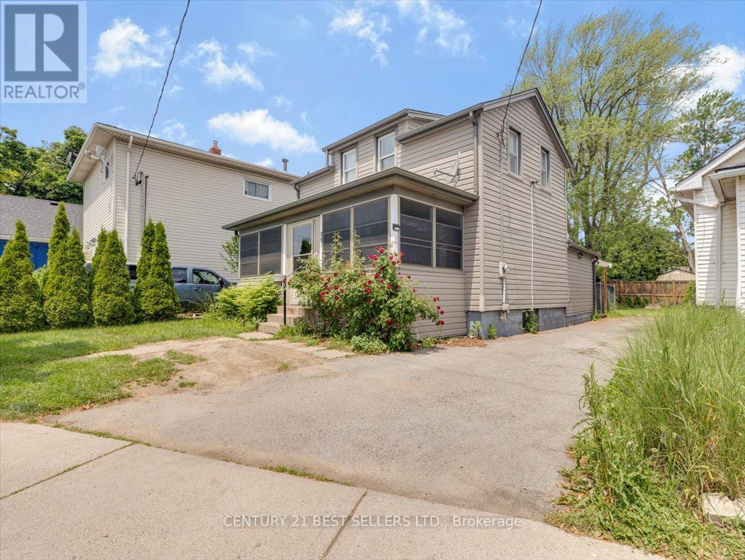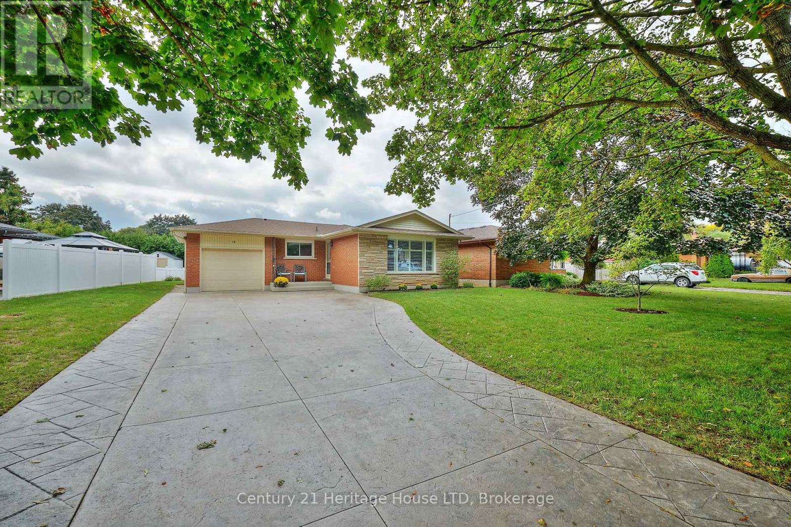- Houseful
- ON
- St. Catharines Port Dalhousie
- Port Dalhousie
- 40 Belair Dr
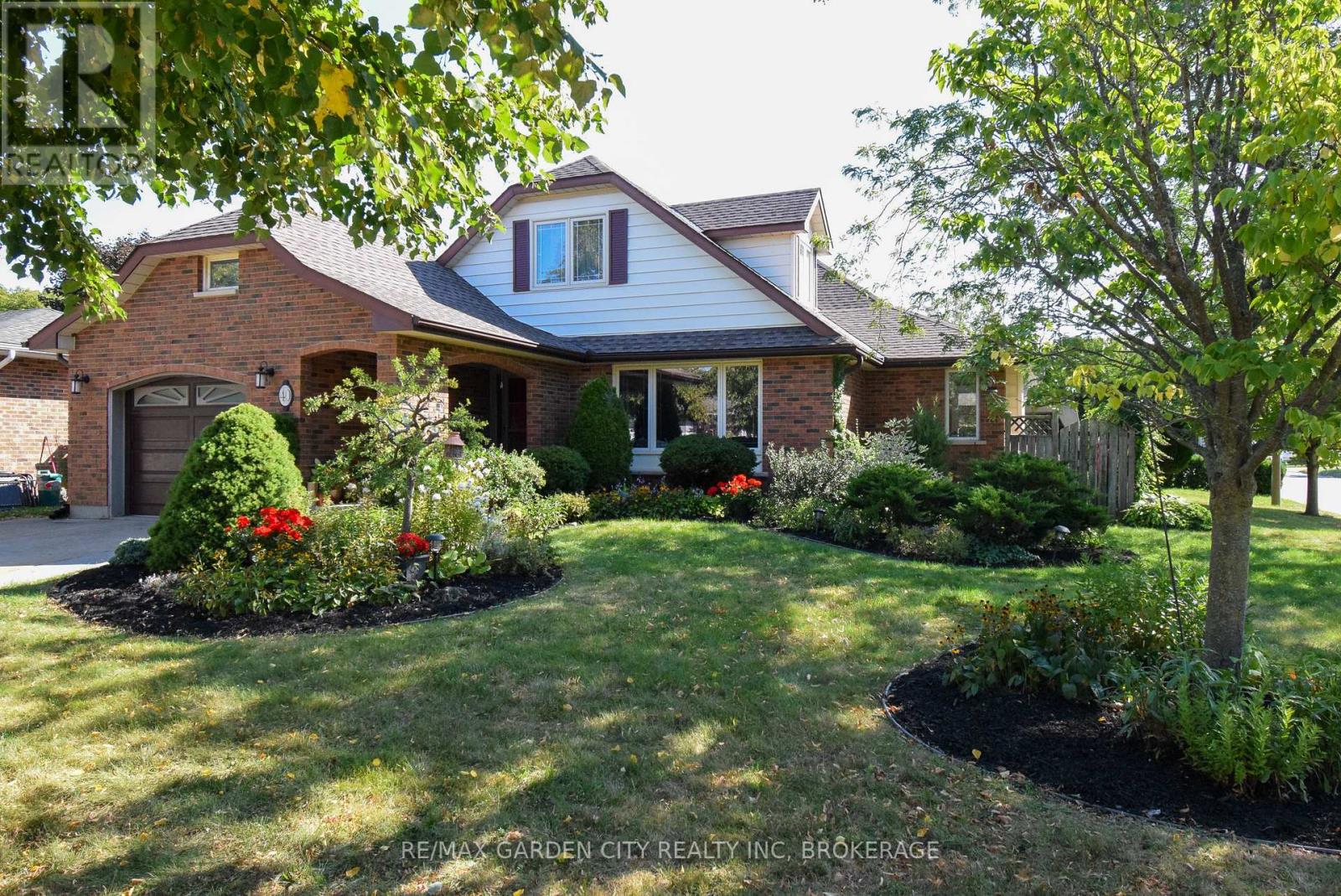
Highlights
Description
- Time on Housefulnew 1 hour
- Property typeSingle family
- Neighbourhood
- Median school Score
- Mortgage payment
Beautiful and unique three plus one bedroom and three bathroom multi level family home built by John Boldt in 1982. Located in prestigious Cole Farm area one block from lake Ontario and minutes from Port Dalhousie. Features include spacious kitchen, living room and dining room along with an addition of a sun room with doors leading to an inground pool and private fenced yard. Second level has two bedrooms and one bathroom. Unique to this home is an addition on the third level consisting of large master bedroom and a three piece ensuite. The walk out basement is finished with an extra bedroom, includes a family room with a wood burning fireplace, a sewing room, and a storage room. Exterior features a 1 and a 1/2 car garage, beautiful landscaping, and a cozy front porch for evening relaxation. Updates include furnace 2021 and A/C 2016. Most windows replaced, roof has been updated in 2015, and pool liner in 2012. Located only blocks to schools and church's. This is a wonderful family home. (id:63267)
Home overview
- Cooling Central air conditioning
- Heat source Natural gas
- Heat type Forced air
- Has pool (y/n) Yes
- Sewer/ septic Sanitary sewer
- # total stories 2
- # parking spaces 3
- Has garage (y/n) Yes
- # full baths 6
- # total bathrooms 6.0
- # of above grade bedrooms 4
- Has fireplace (y/n) Yes
- Subdivision 438 - port dalhousie
- View View
- Lot desc Landscaped
- Lot size (acres) 0.0
- Listing # X12435193
- Property sub type Single family residence
- Status Active
- Sunroom 2.667m X 3.133m
Level: Main - Dining room 3.048m X 3.149m
Level: Main - Laundry 2.616m X 2.489m
Level: Main - Kitchen 4.013m X 3.048m
Level: Main - Living room 4.465m X 3.657m
Level: Main - Foyer 2.59m X 1.625m
Level: Main
- Listing source url Https://www.realtor.ca/real-estate/28930810/40-belair-drive-st-catharines-port-dalhousie-438-port-dalhousie
- Listing type identifier Idx

$-2,373
/ Month

