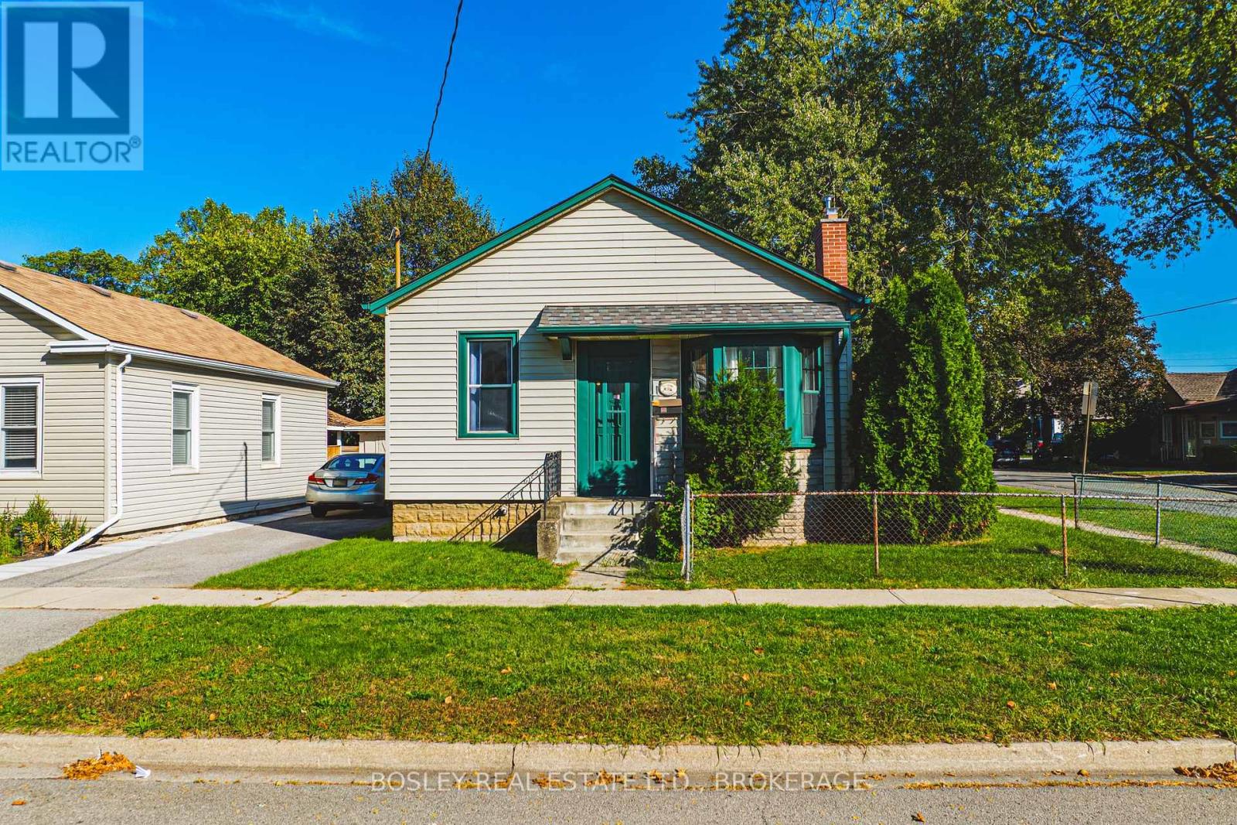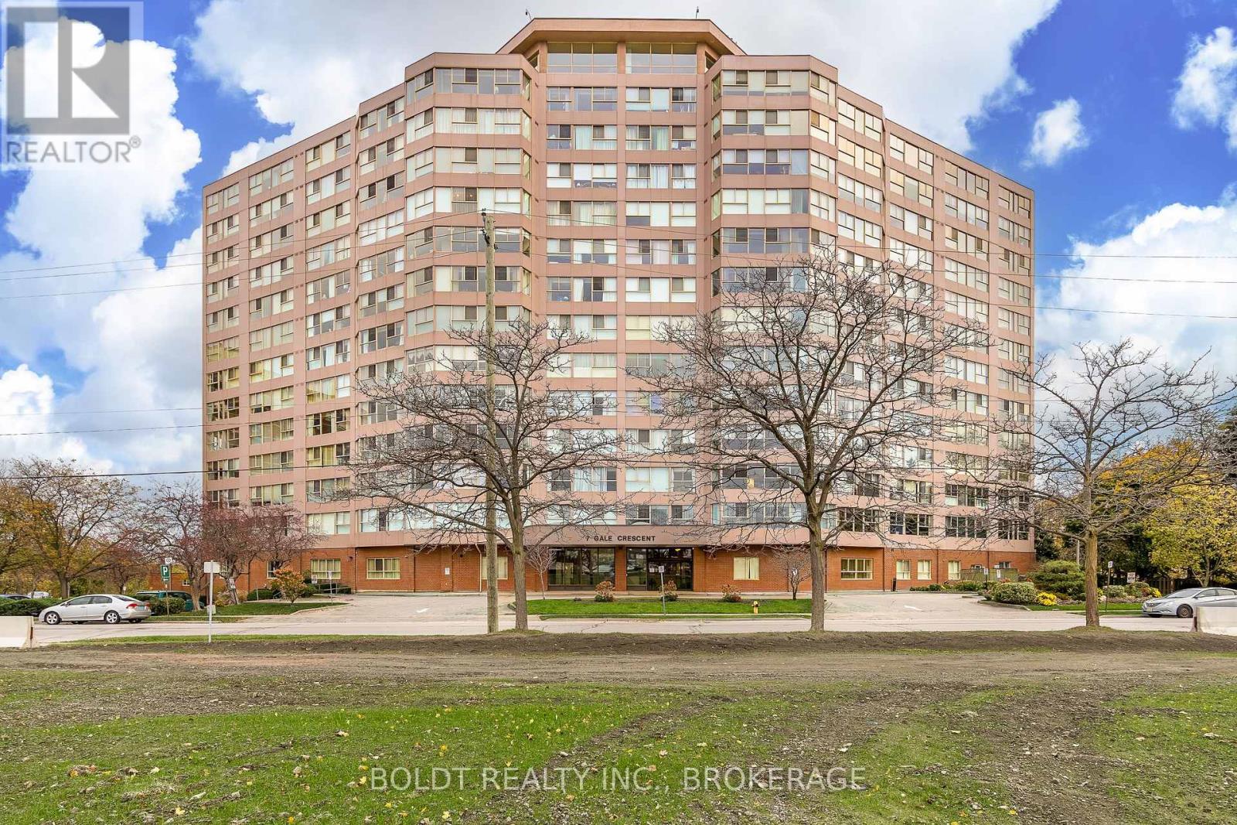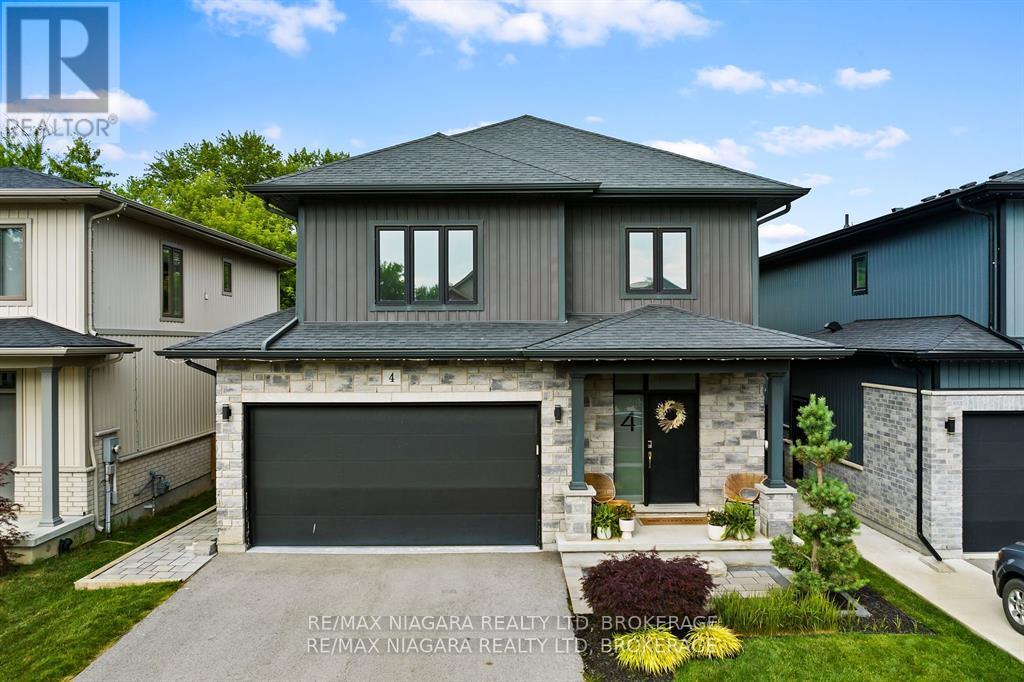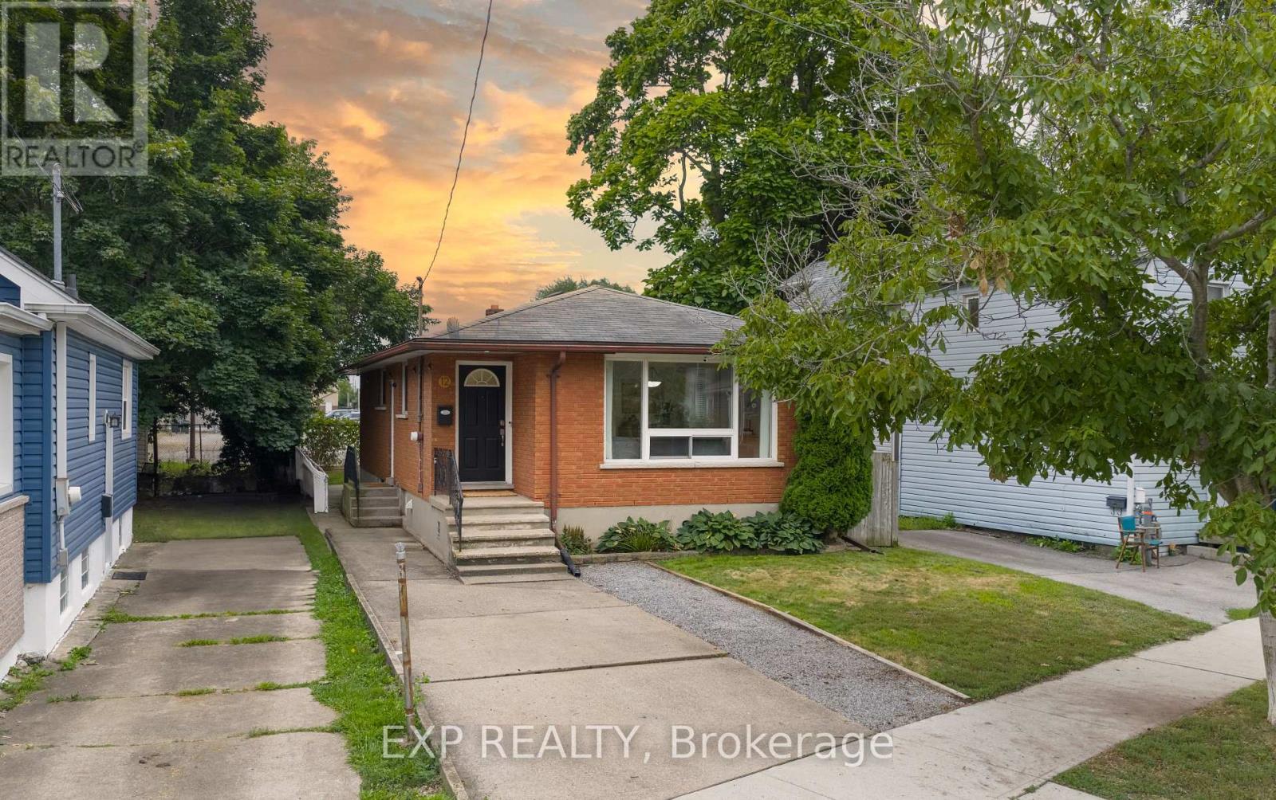- Houseful
- ON
- St. Catharines Port Dalhousie
- Port Dalhousie
- 88 Bayview Dr
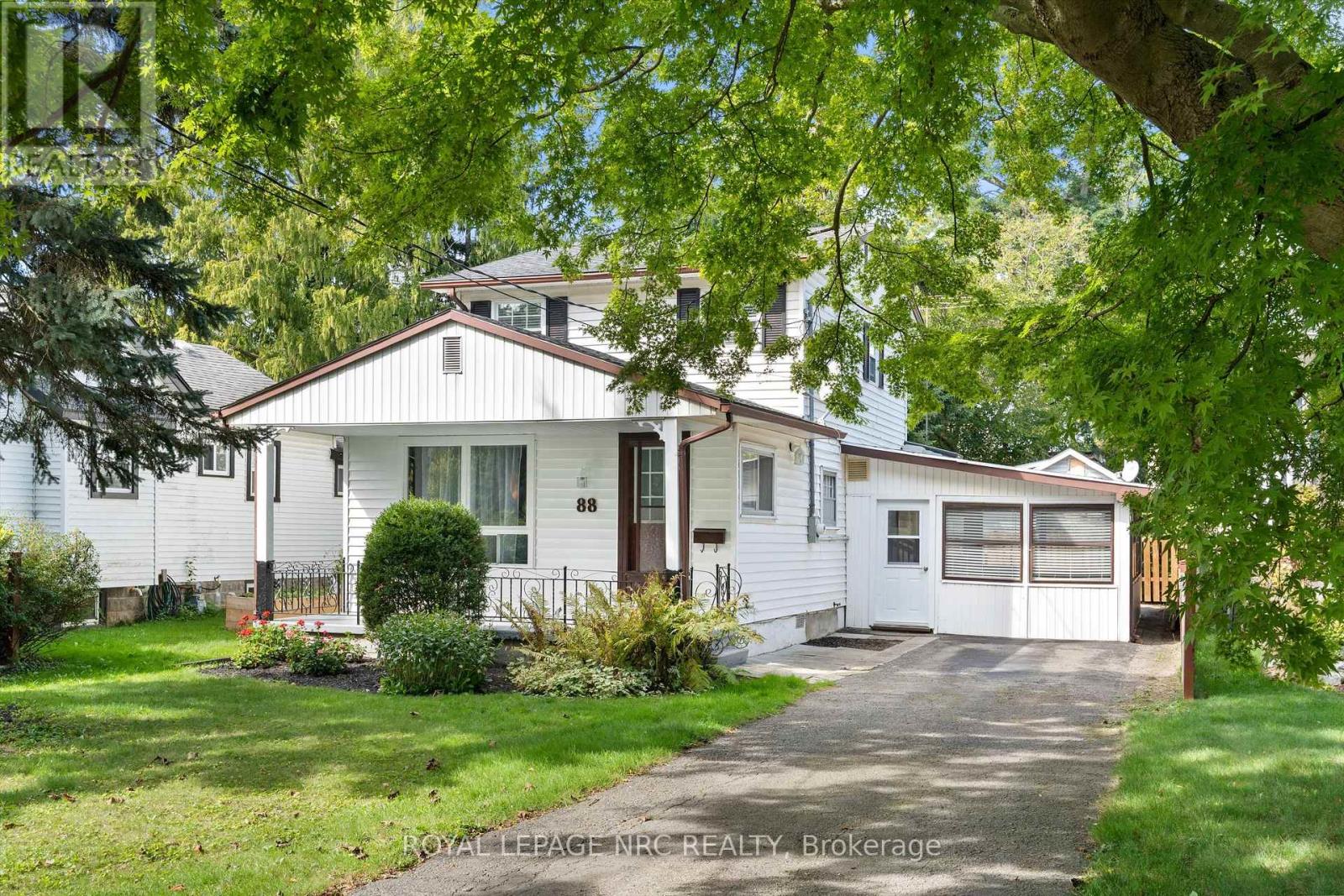
Highlights
Description
- Time on Houseful17 days
- Property typeSingle family
- Neighbourhood
- Median school Score
- Mortgage payment
Welcome to 88 Bayview Drive, nestled in the heart of historic Port Dalhousie. This turn-key home offers both charm and comfort. With ample private parking, you and your guests will feel right at home from the moment you arrive. Inside, a full main-floor renovation (2025) reveals an open-concept layout designed for effortless living and stylish entertaining. The stunning new kitchen features a central island, pot lighting, and a full suite of five brand-new LG stainless steel appliances. Flowing seamlessly from the kitchen, the living and dining areas are united by rich engineered hardwood flooring, while a versatile main-floor bedroom adds flexibility. Upstairs, both bedrooms have been refreshed with new flooring, creating a warm and contemporary feel. The home also boasts a spacious, sun-filled sunroom (renovated 2024) perfect as a reading retreat, playroom, or gathering space. Key updates ensure peace of mind, including a furnace (2021), roof (2017), central air (2017), and new window coverings. Beyond the home, the lifestyle is unmatched: Lake Ontario, beaches, shops, restaurants, schools, and the lively Port Dalhousie community are just steps away. Don't miss this opportunity to embrace lakeside living in one of St. Catharines most sought-after neighbourhoods. (id:63267)
Home overview
- Cooling Central air conditioning
- Heat source Natural gas
- Heat type Forced air
- Sewer/ septic Sanitary sewer
- # total stories 2
- # parking spaces 4
- # full baths 1
- # half baths 1
- # total bathrooms 2.0
- # of above grade bedrooms 3
- Subdivision 438 - port dalhousie
- Lot size (acres) 0.0
- Listing # X12444461
- Property sub type Single family residence
- Status Active
- Bathroom 1.52m X 2.64m
Level: 2nd - Bedroom 3.31m X 2.52m
Level: 2nd - Primary bedroom 3.61m X 5.26m
Level: 2nd - Bedroom 4.17m X 2.35m
Level: Main - Kitchen 5.26m X 4.18m
Level: Main - Bathroom 1.88m X 2.35m
Level: Main - Sunroom 7.12m X 4.1m
Level: Main - Living room 5.26m X 5.98m
Level: Main
- Listing source url Https://www.realtor.ca/real-estate/28950677/88-bayview-drive-st-catharines-port-dalhousie-438-port-dalhousie
- Listing type identifier Idx

$-1,653
/ Month









