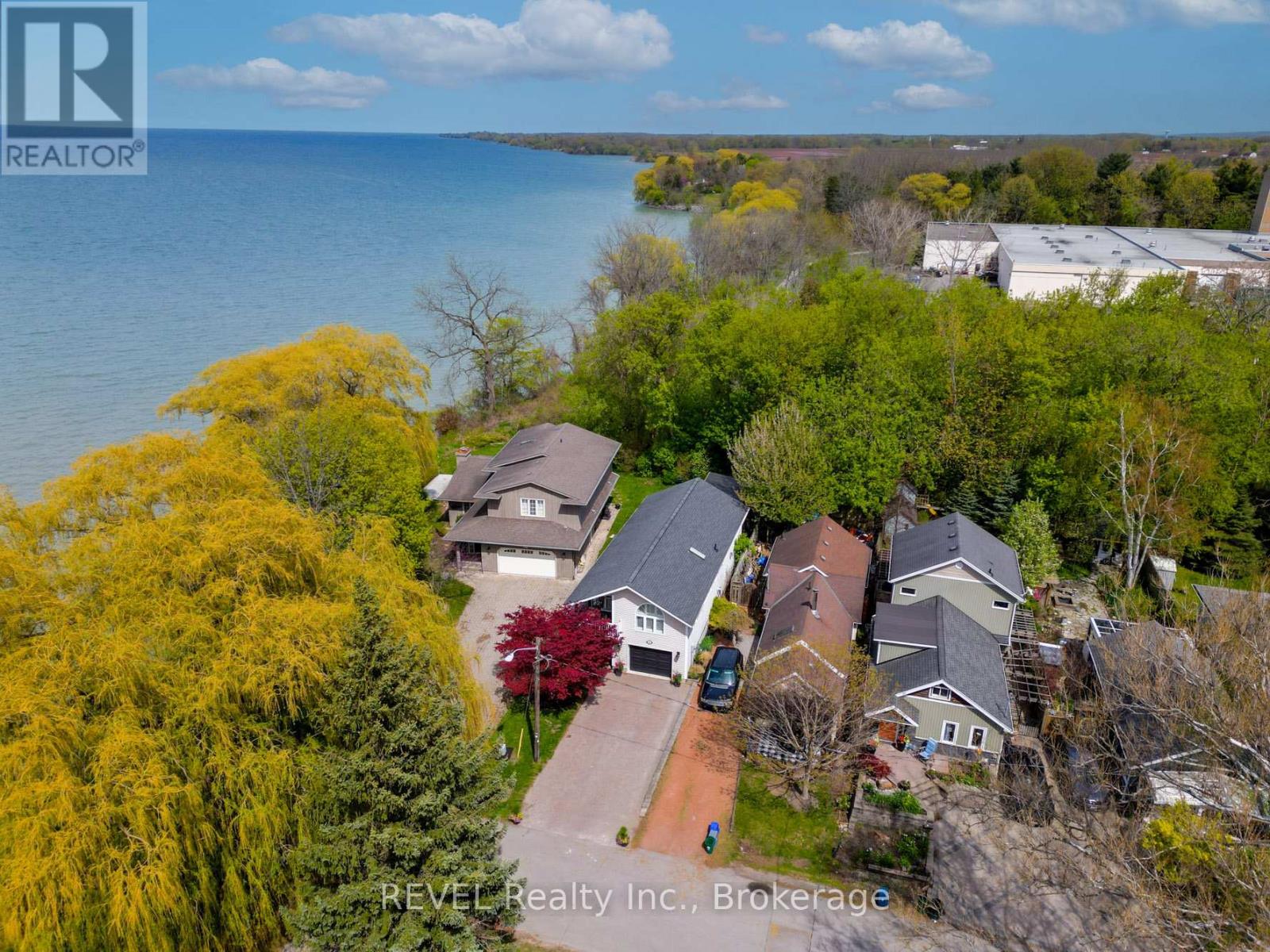- Houseful
- ON
- St. Catharines Port Weller
- Port Weller
- 86 Newport St

Highlights
Description
- Time on Houseful112 days
- Property typeSingle family
- StyleRaised bungalow
- Neighbourhood
- Mortgage payment
Where waves compose your morning soundtrack and golden sunsets close each day, this two-bed, three bath lakefront retreat delivers the lakefront life you've pinned to every vision board. Before you even step inside, Lake Ontario stretches out like your private horizon. Inside, an airy foyer opens into a stunning entertainers haven. Vaulted ceilings with rustic beams crown an open-concept dinette, chefs kitchen, dining room, and living area-seamlessly connected under statement lighting. The kitchen, designed for everything from casual snacks to holiday feasts, features a gas range, warming drawer, coffee station, energy-efficient stainless appliances, and a custom island perfect for lingering over wine with friends. After dinner, gather in the spacious living room beside a three-sided fireplace, where floor-to-ceiling windows frame protected greenspace. patio doors reveal the showstopper: a three-tier Trex deck with spectacular views. The three-seasoned louvered roof filters sun without the heat, while the lower deck lets you soak up the sun. All 3 decks offer unobstructed views and lake breezes! Upstairs, the primary suite feels like a boutique hotel: a reading nook for rainy-day novels, California shutters for lazy Sunday mornings, laundry closet for your convenience, and a spa-inspired four-piece bath with skylight and deep soaker tub. Step onto your private balcony in the evening to watch dawn paint the lake in pastel watercolours. A second bedroom with its own ensuite offers privacy and comfort for guests and family. Nestled in the coveted Port Weller East community, you're minutes from Jones Beach, two waterfront trails, the St. Catharines Marina, the Welland Canal Parkway, wineries and Old Town Niagara-on-the-Lake, with quick QEW access to Toronto or the U.S border. Say goodbye to traffic and cookie-cutter suburbs - this is shoreline living at its finest. Book your private tour today and let the lake welcome you home! (id:55581)
Home overview
- Cooling Central air conditioning
- Heat source Natural gas
- Heat type Forced air
- Sewer/ septic Sanitary sewer
- # total stories 1
- # parking spaces 5
- Has garage (y/n) Yes
- # full baths 2
- # half baths 1
- # total bathrooms 3.0
- # of above grade bedrooms 2
- Has fireplace (y/n) Yes
- Subdivision 436 - port weller
- View View, lake view, direct water view
- Water body name Lake ontario
- Lot size (acres) 0.0
- Listing # X12154338
- Property sub type Single family residence
- Status Active
- Bathroom 2.82m X 3.31m
Level: In Between - Bathroom 3.12m X 1.95m
Level: In Between - 2nd bedroom 5.73m X 3.33m
Level: In Between - Primary bedroom 3.7m X 5.35m
Level: In Between - Family room 3.21m X 6.83m
Level: In Between - Bathroom 1.27m X 2.38m
Level: Main - Dining room 3.25m X 4.28m
Level: Main - Kitchen 6.66m X 3.37m
Level: Main - Living room 6.72m X 3.74m
Level: Main
- Listing source url Https://www.realtor.ca/real-estate/28325110/86-newport-street-st-catharines-port-weller-436-port-weller
- Listing type identifier Idx

$-2,664
/ Month

