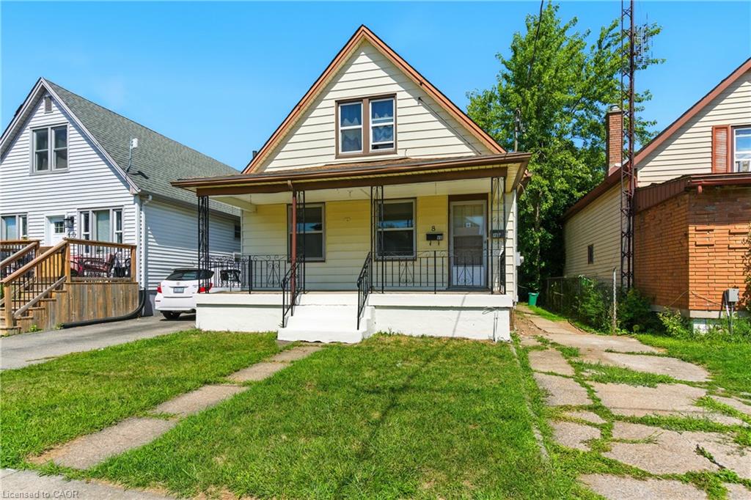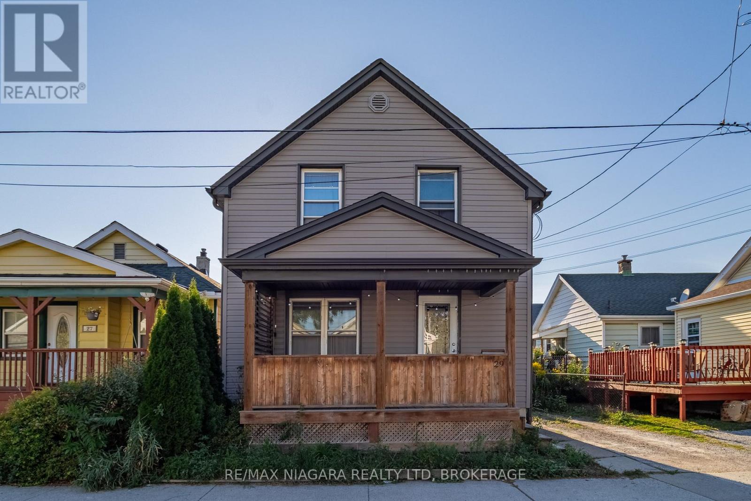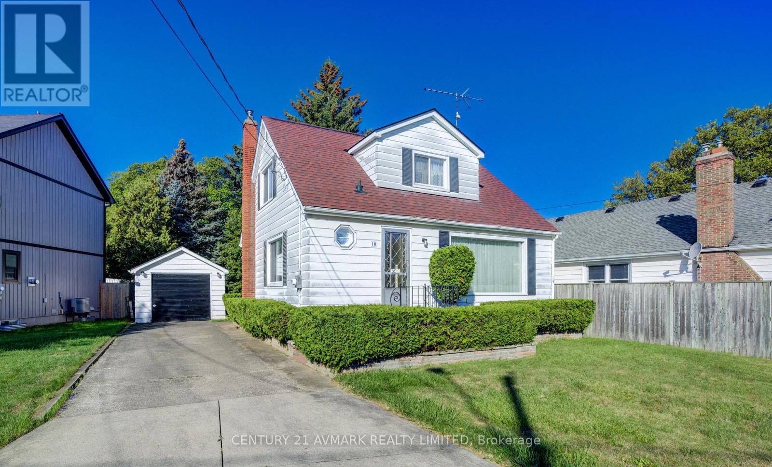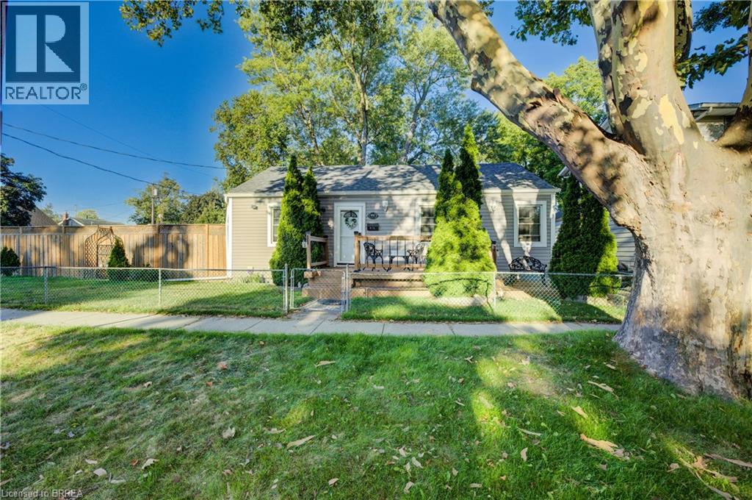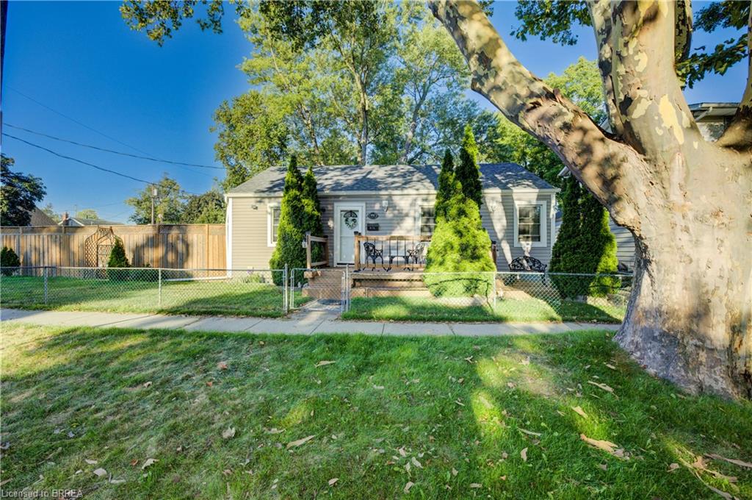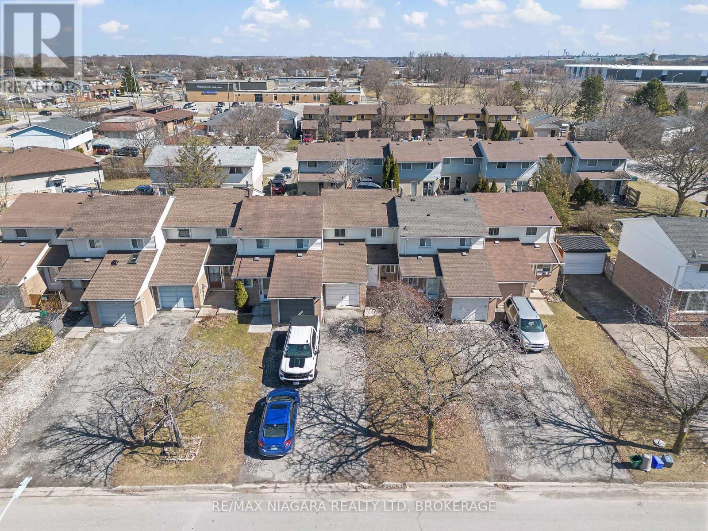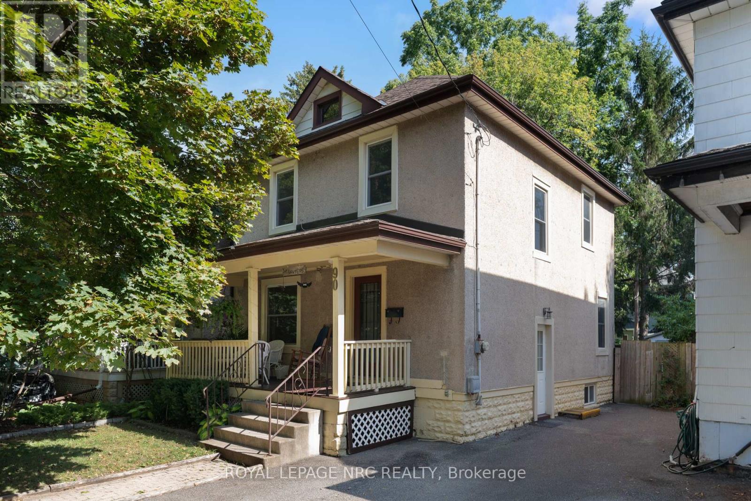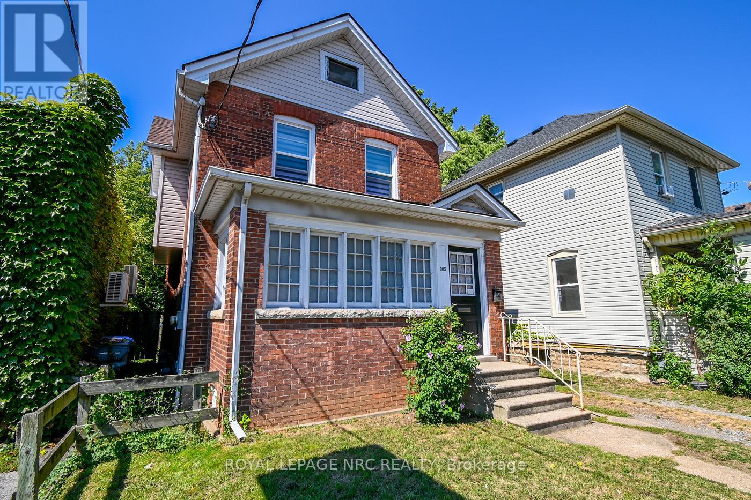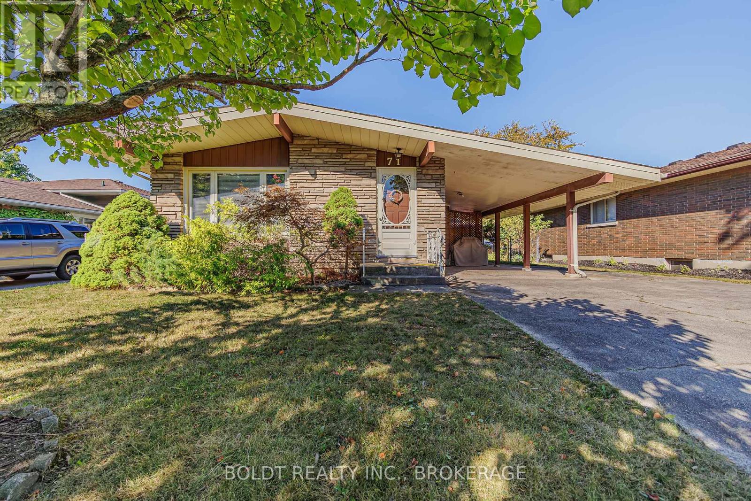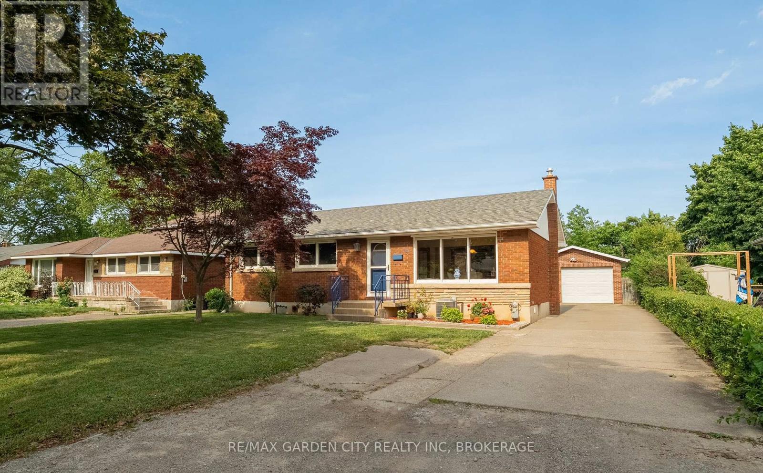- Houseful
- ON
- St. Catharines
- Secord Woods
- 200 St Augustine Dr
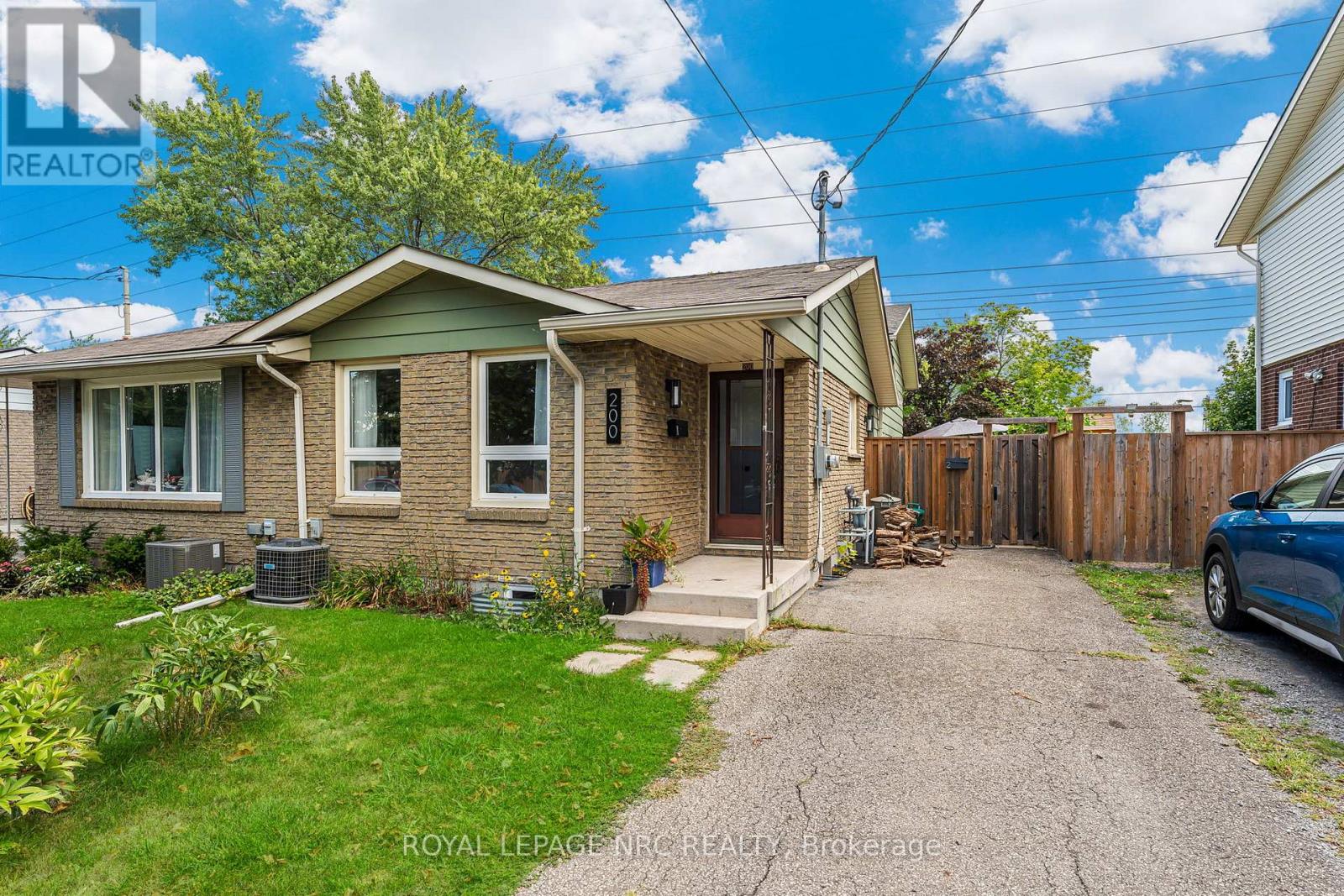
Highlights
Description
- Time on Houseful8 days
- Property typeSingle family
- Neighbourhood
- Median school Score
- Mortgage payment
Welcome to 200 St. Augustine Drive, St. Catharines. This beautifully renovated duplex is a rare opportunity in St. Catharines. Each unit has been updated from top to bottom with modern finishes, including custom kitchens with quartz countertops, luxury vinyl flooring, and stylish tiled bathrooms. Large windows fill the spaces with natural light, complemented by pot lights throughout. Both units feature in-suite laundry, and the property boasts a fully fenced private backyard, ideal for privacy and outdoor enjoyment. Located just minutes from highway access, The Pen Centre, Niagara-on-the-Lake outlets, grocery stores, schools and much more this duplex combines convenience with modern living. Currently rented for $4,200/month, this property is an excellent investment opportunity or move-in ready option, with the potential for one unit to offset mortgage costs. Don't miss out, schedule your showing today! (id:63267)
Home overview
- Cooling Central air conditioning
- Heat source Natural gas
- Heat type Forced air
- Sewer/ septic Sanitary sewer
- # parking spaces 3
- # full baths 2
- # total bathrooms 2.0
- # of above grade bedrooms 4
- Subdivision 455 - secord woods
- Directions 1501312
- Lot size (acres) 0.0
- Listing # X12367423
- Property sub type Single family residence
- Status Active
- Bedroom 2.57m X 3.48m
Level: 2nd - Bedroom 3.48m X 3.17m
Level: 2nd - Bedroom 2.82m X 3.17m
Level: 2nd - Bathroom 1.76m X 2.72m
Level: 2nd - Office 2.29m X 3.35m
Level: Basement - Laundry 1.62m X 1.92m
Level: Basement - Bedroom 5.18m X 3.75m
Level: Basement - Living room 3.05m X 3.78m
Level: Lower - Dining room 2.16m X 2.38m
Level: Lower - Kitchen 4.57m X 2.74m
Level: Lower - Bathroom 1.65m X 2.44m
Level: Lower - Kitchen 4.1m X 2.95m
Level: Main - Dining room 4.29m X 2.57m
Level: Main - Laundry 1.62m X 1.62m
Level: Main
- Listing source url Https://www.realtor.ca/real-estate/28784050/200-st-augustine-drive-st-catharines-secord-woods-455-secord-woods
- Listing type identifier Idx

$-1,520
/ Month

