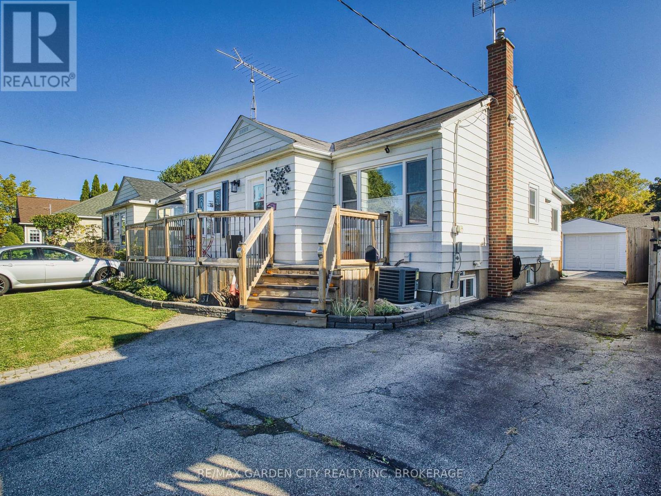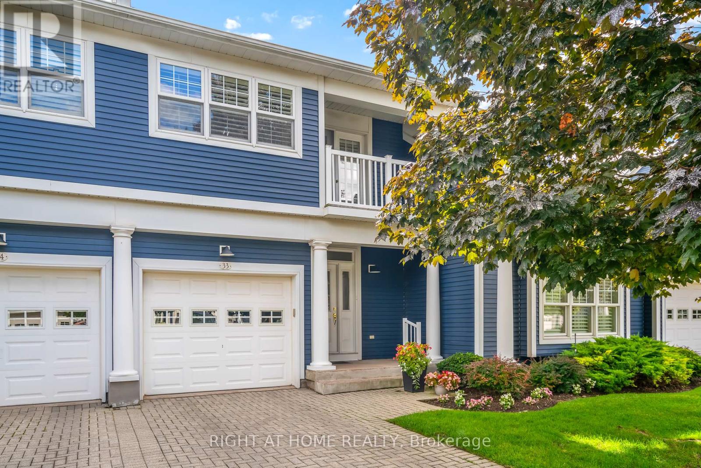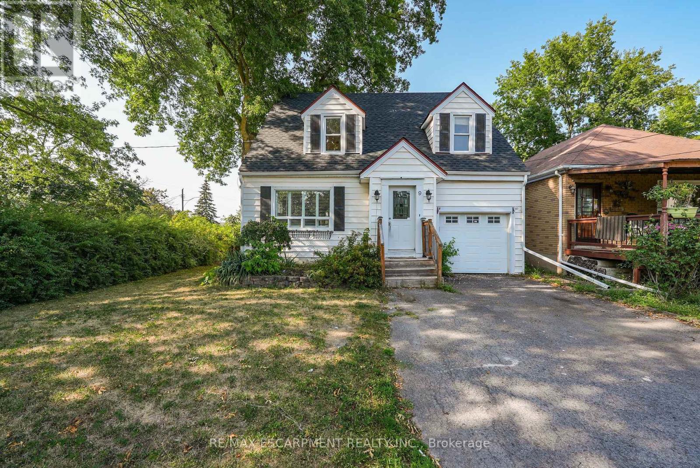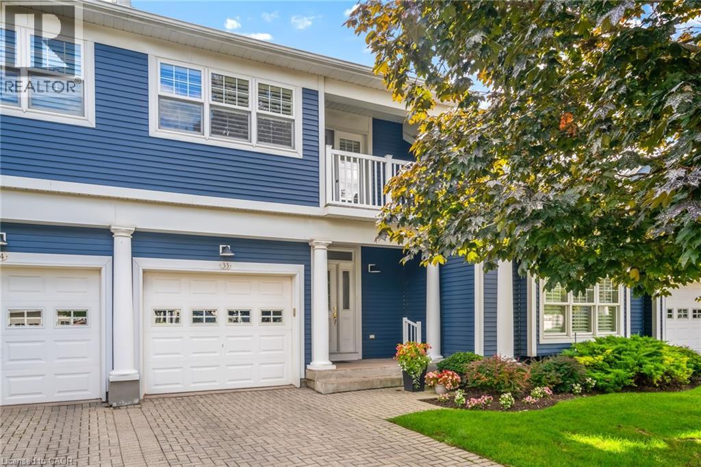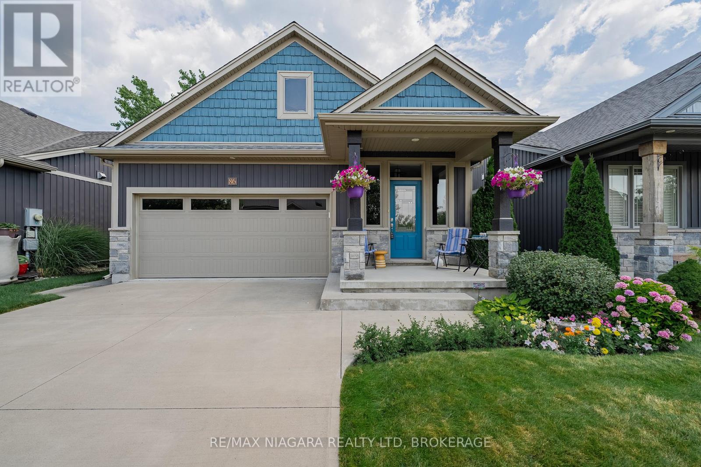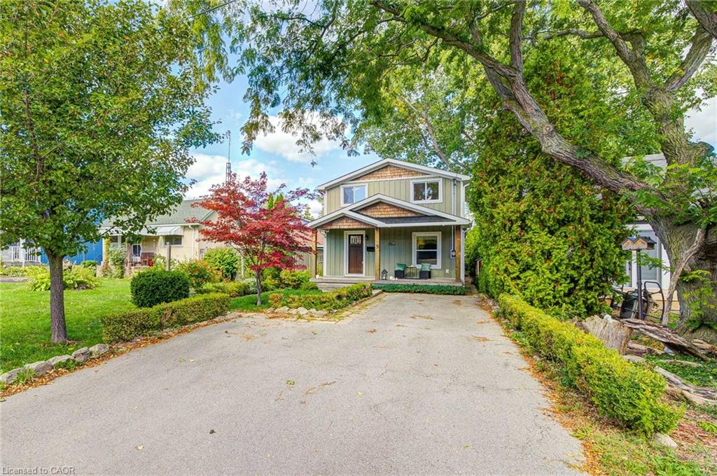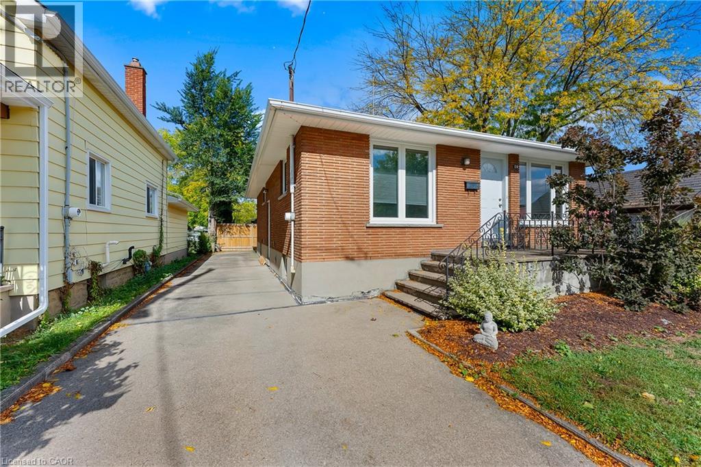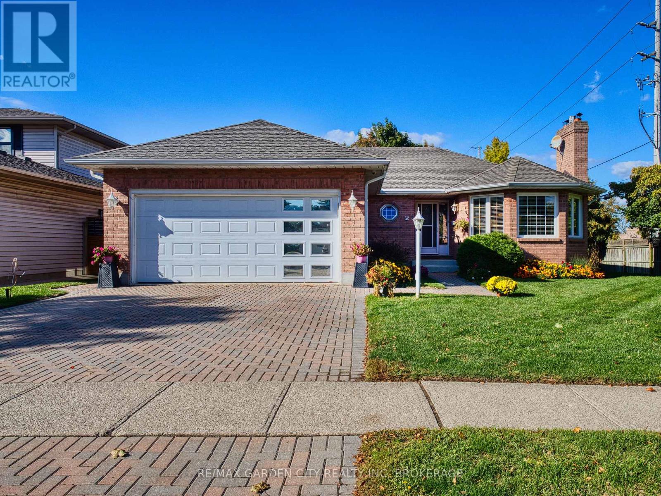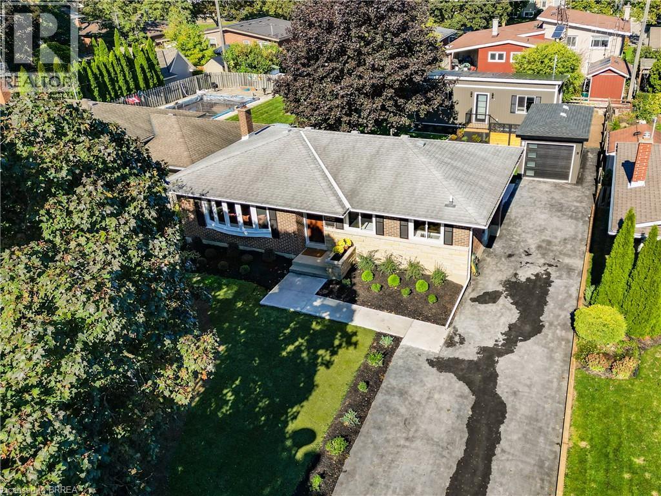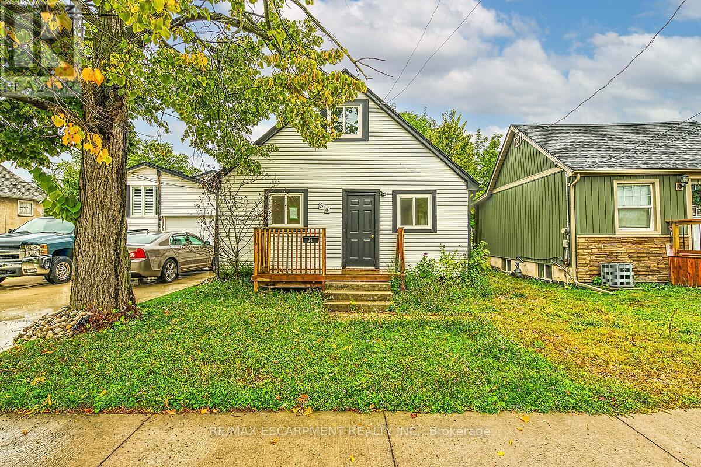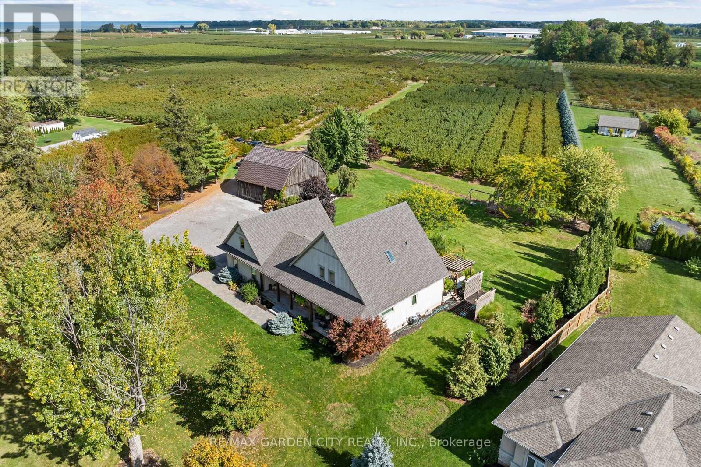- Houseful
- ON
- St. Catharines Vinelinwell
- Grantham West
- 11 Edward Ave
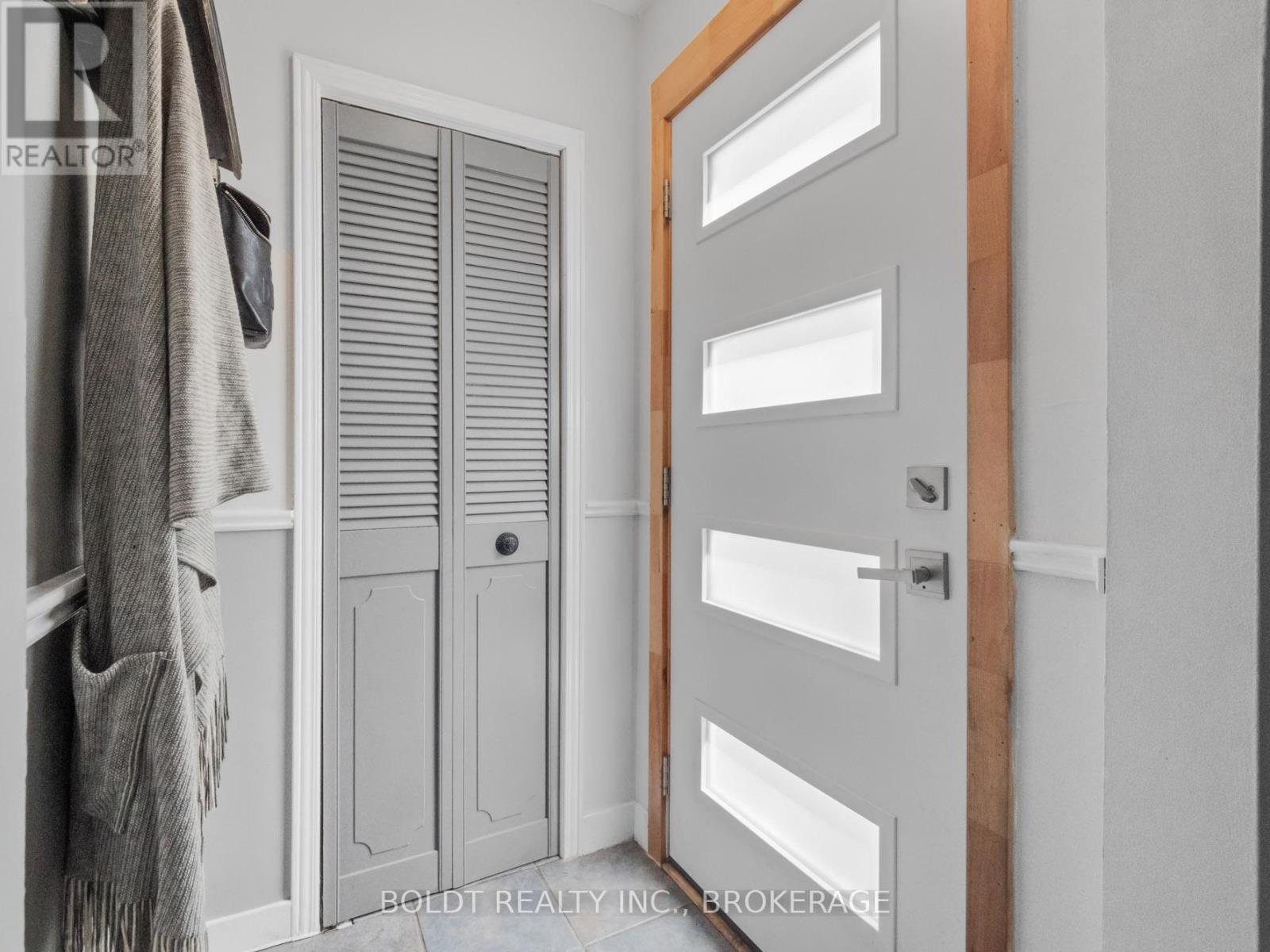
Highlights
Description
- Time on Houseful21 days
- Property typeSingle family
- StyleBungalow
- Neighbourhood
- Median school Score
- Mortgage payment
Welcome to this move-in ready detached bungalow located in a desirable north-end neighbourhood. Sitting on a generous 65 x 110 FT lot, offering ample parking, a 12 x 14FT ft shed with power, and a firepit. Located close to schools, shopping and entertainment, this well-maintained home offers a perfect blend of comfort and opportunity.The main floor features an open concept layout, 2 generous bedrooms and a beautifully updated bathroom, complemented by large windows that bring in plenty of natural light throughout the entire main floor. Downstairs, the fully finished basement includes 2 additional bedrooms, a full bath, and is equipped with plumbing and electrical for a potential second kitchen, paired with a separate entrance that is ideal for an in-law suite. Additional highlights include a roof done within the last 10 years, new AC unit just 1 year old, new front door, upper bathroom and basement bedrooms completed roughly 5 years ago. (id:63267)
Home overview
- Cooling Central air conditioning
- Heat source Natural gas
- Heat type Forced air
- Sewer/ septic Sanitary sewer
- # total stories 1
- # parking spaces 3
- # full baths 2
- # total bathrooms 2.0
- # of above grade bedrooms 4
- Subdivision 442 - vine/linwell
- Lot size (acres) 0.0
- Listing # X12416706
- Property sub type Single family residence
- Status Active
- Laundry 3.3m X 1.22m
Level: Basement - Bedroom 3.38m X 3.33m
Level: Basement - Bedroom 5.71m X 3.38m
Level: Basement - Bathroom 2.08m X 2.41m
Level: Basement - Bedroom 3.61m X 2.69m
Level: Main - Bathroom 2.44m X 2.08m
Level: Main - Bedroom 3.15m X 3.61m
Level: Main - Living room 3.51m X 4.98m
Level: Main - Kitchen 2.64m X 2.08m
Level: Main
- Listing source url Https://www.realtor.ca/real-estate/28891349/11-edward-avenue-st-catharines-vinelinwell-442-vinelinwell
- Listing type identifier Idx

$-1,266
/ Month

